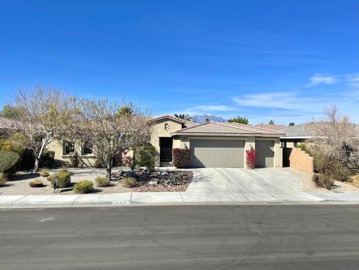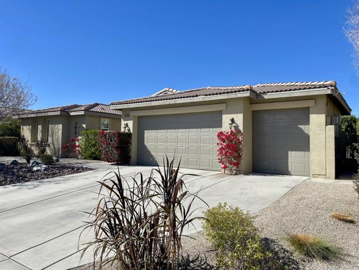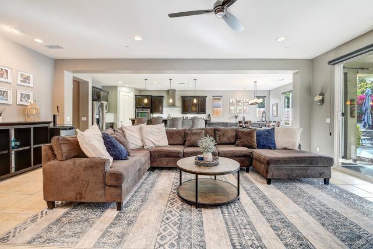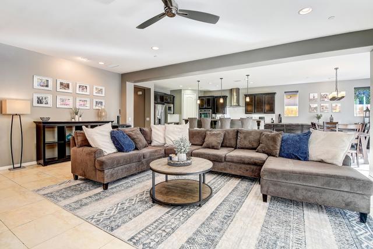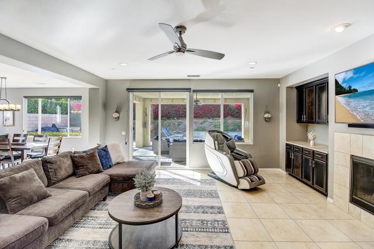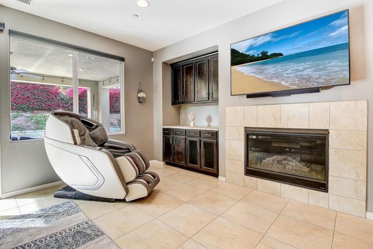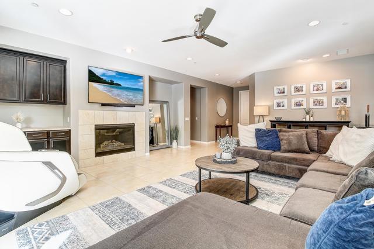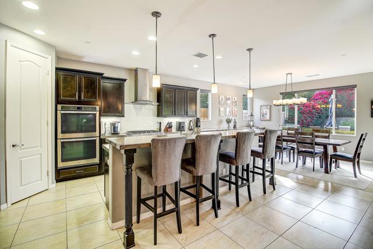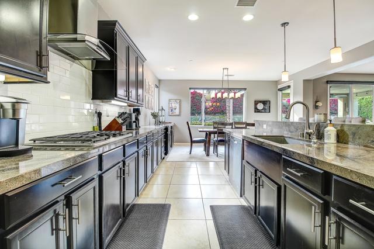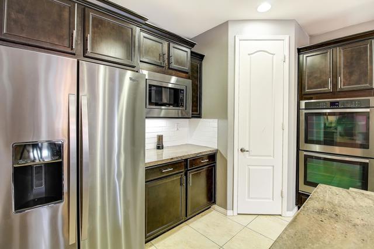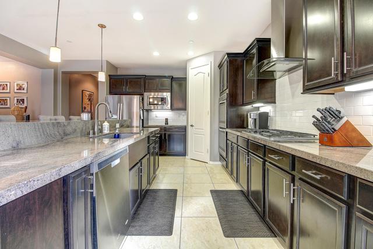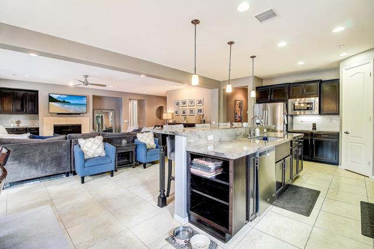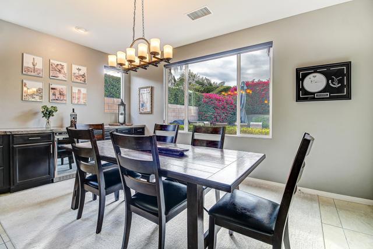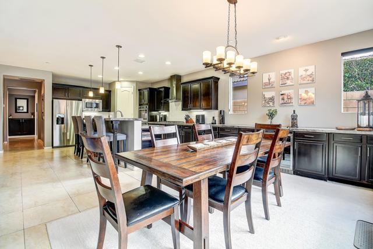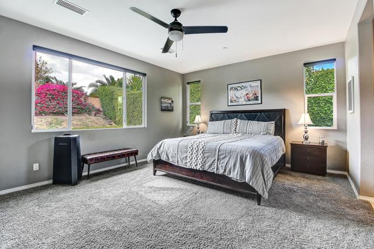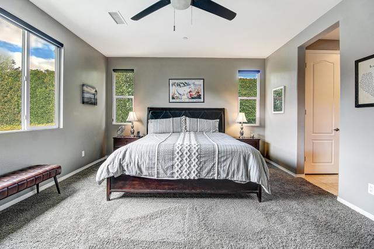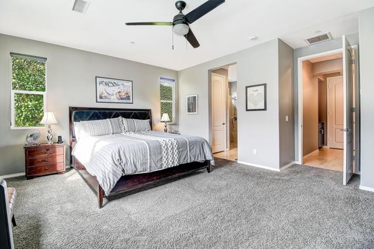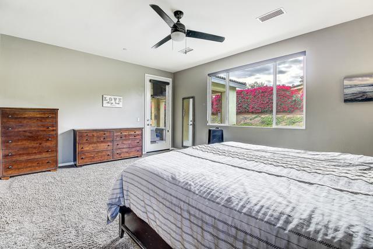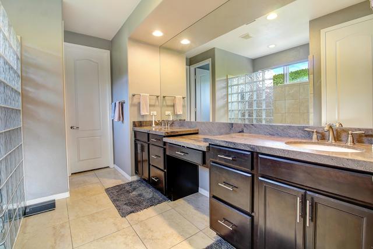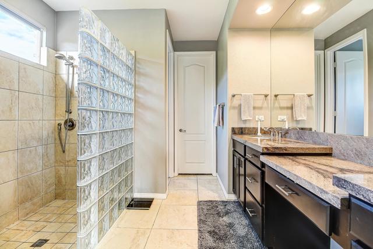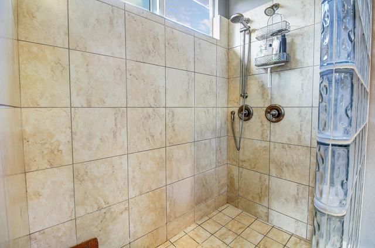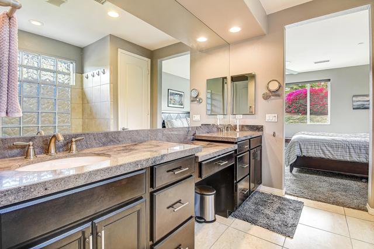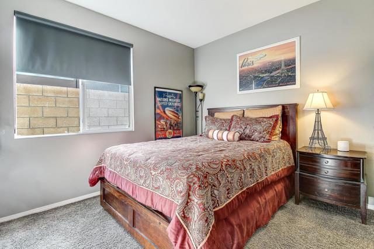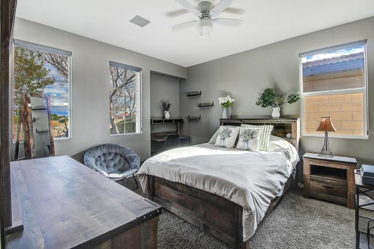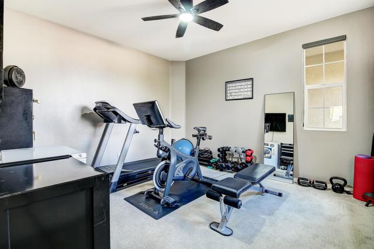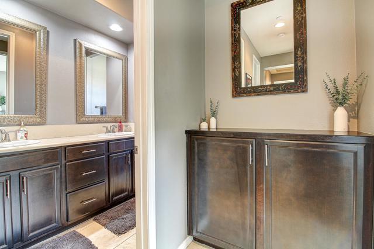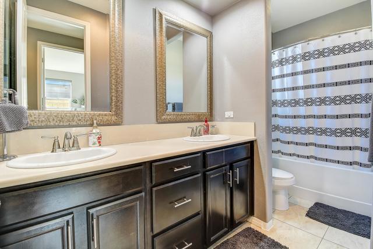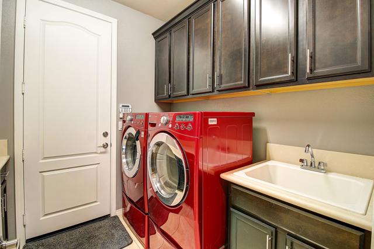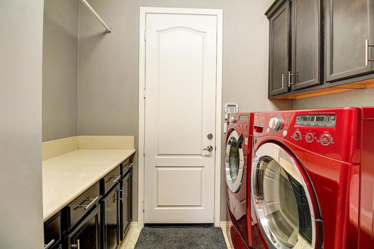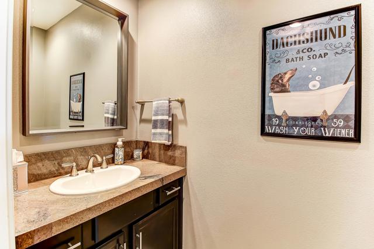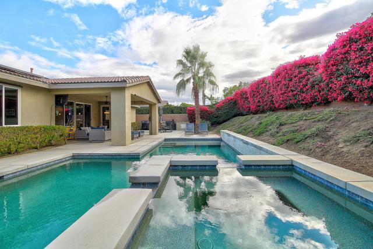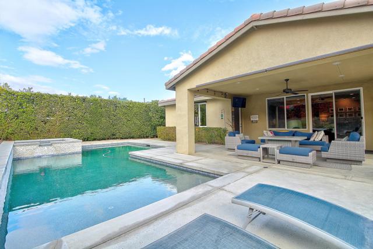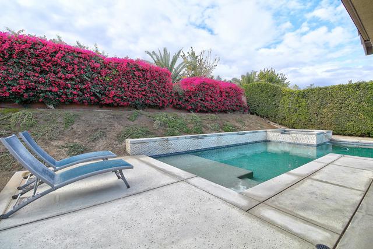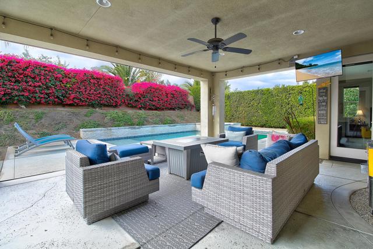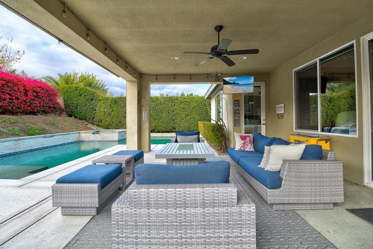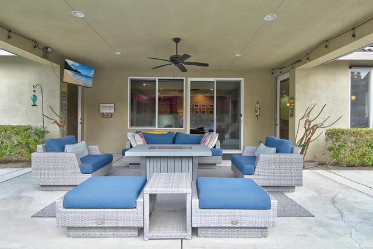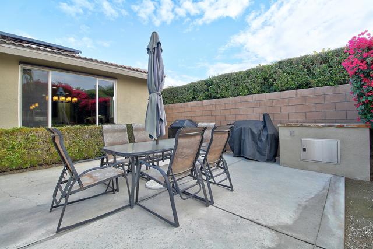Contact Kim Barron
Schedule A Showing
Request more information
- Home
- Property Search
- Search results
- 41425 Hopewell Avenue, Bermuda Dunes, CA 92203
- MLS#: 219123798DA ( Single Family Residence )
- Street Address: 41425 Hopewell Avenue
- Viewed: 12
- Price: $799,000
- Price sqft: $330
- Waterfront: Yes
- Wateraccess: Yes
- Year Built: 2013
- Bldg sqft: 2418
- Bedrooms: 4
- Total Baths: 3
- Full Baths: 2
- 1/2 Baths: 1
- Garage / Parking Spaces: 8
- Days On Market: 250
- Additional Information
- County: RIVERSIDE
- City: Bermuda Dunes
- Zipcode: 92203
- Subdivision: Chelsea Estates
- District: Desert Sands Unified
- Elementary School: JAMMON
- Middle School: COLMIT
- High School: PALDES
- Provided by: Westcoe Realtors Inc.
- Contact: Tammi Tammi

- DMCA Notice
-
DescriptionLocated in the highly rated Palm Desert High School district, this stunning 4 bedroom, 2.5 bathroom single story home is nestled in the sought after Chelsea Heights neighborhood of Bermuda Dunes. Designed for both luxury and functionality, it seamlessly blends modern elegance, comfort, and energy efficiency.At the heart of the home, the expansive chef's kitchen boasts high end appliances, a double oven, and a spacious island, making meal preparation effortless. The open concept layout flows seamlessly into the dining and living areas, creating an inviting atmosphere perfect for entertaining or enjoying family time. Large windows flood the space with natural light, enhancing its warm and welcoming ambiance.The primary suite is thoughtfully separated from the other bedrooms, offering a private retreat with backyard access, dual vanities, and a walk in closet. Three additional bedrooms provide ample space for family, guests, or a home office. Step outside to discover a sparkling pool and spa, ideal for relaxation or outdoor gatherings. A dedicated laundry room adds convenience, while owned solar panels provide sustainability and energy savings.Ideally situated, Bermuda Dunes offers a peaceful desert lifestyle while being just minutes away from La Quinta, Palm Desert, and Palm Springs. Enjoy easy access to world class dining, shopping, golf courses, and entertainment, as well as outdoor adventures and resort style amenities. Whether you're seeking an active social scene or a tranquil retreat, this home places you at the center of it all.This beautifully designed 4 bedroom desert oasis is the perfect blend of luxury, convenience, and prime location truly an ideal place to call home.
Property Location and Similar Properties
All
Similar
Features
Appliances
- Gas Cooktop
- Microwave
- Self Cleaning Oven
- Gas Oven
- Gas Range
- Vented Exhaust Fan
- Water Line to Refrigerator
- Refrigerator
- Ice Maker
- Gas Cooking
- Disposal
- Dishwasher
- Gas Water Heater
- Water Heater
- Range Hood
Architectural Style
- Traditional
Association Amenities
- Management
Association Fee
- 70.00
Association Fee Frequency
- Monthly
Carport Spaces
- 0.00
Construction Materials
- Stucco
Cooling
- Central Air
Country
- US
Door Features
- French Doors
- Sliding Doors
Eating Area
- Breakfast Counter / Bar
- Dining Room
- Breakfast Nook
Electric
- 220 Volts in Garage
- 220 Volts For Spa
- 220 Volts in Laundry
Elementary School
- JAMMON
Elementaryschool
- James Monroe
Exclusions
- TELEVISIONS ON WALLS
- BRACKETS WILL STAY
Fencing
- Brick
- Wrought Iron
- Wood
- Stucco Wall
Fireplace Features
- Masonry
- Gas
- Great Room
- Living Room
Flooring
- Carpet
- Tile
Foundation Details
- Slab
Garage Spaces
- 3.00
Heating
- Central
- Forced Air
- Natural Gas
High School
- PALDES
Highschool
- Palm Desert
Inclusions
- WASHER
- DRYER
- KITCHEN REFRIGERATOR
- OUTDOOR TV
Interior Features
- Built-in Features
- Storage
- Recessed Lighting
- Open Floorplan
Laundry Features
- Individual Room
Levels
- One
Living Area Source
- Assessor
Lockboxtype
- Supra
Lot Features
- Back Yard
- Yard
- Paved
- Landscaped
- Front Yard
- Sprinklers Drip System
- Sprinklers Timer
- Sprinkler System
Middle School
- COLMIT
Middleorjuniorschool
- Colonel Mitchell
Parcel Number
- 607294027
Parking Features
- Garage Door Opener
- Driveway
Patio And Porch Features
- Covered
- Concrete
Pool Features
- In Ground
- Salt Water
Postalcodeplus4
- 909
Property Type
- Single Family Residence
Property Condition
- Updated/Remodeled
Roof
- Tile
School District
- Desert Sands Unified
Spa Features
- Heated
- In Ground
Subdivision Name Other
- Chelsea Estates
Uncovered Spaces
- 2.00
Utilities
- Cable Available
Views
- 12
Window Features
- Blinds
- Screens
Year Built
- 2013
Year Built Source
- Assessor
Based on information from California Regional Multiple Listing Service, Inc. as of Oct 07, 2025. This information is for your personal, non-commercial use and may not be used for any purpose other than to identify prospective properties you may be interested in purchasing. Buyers are responsible for verifying the accuracy of all information and should investigate the data themselves or retain appropriate professionals. Information from sources other than the Listing Agent may have been included in the MLS data. Unless otherwise specified in writing, Broker/Agent has not and will not verify any information obtained from other sources. The Broker/Agent providing the information contained herein may or may not have been the Listing and/or Selling Agent.
Display of MLS data is usually deemed reliable but is NOT guaranteed accurate.
Datafeed Last updated on October 7, 2025 @ 12:00 am
©2006-2025 brokerIDXsites.com - https://brokerIDXsites.com


