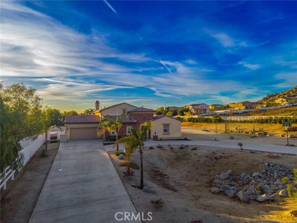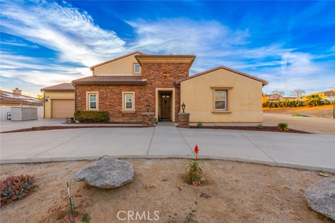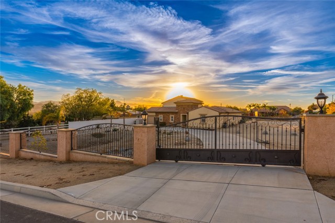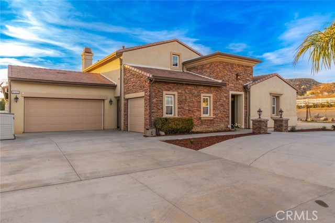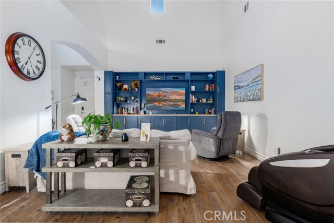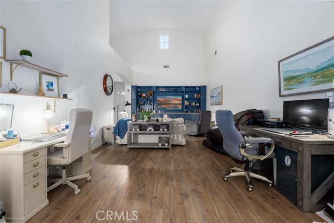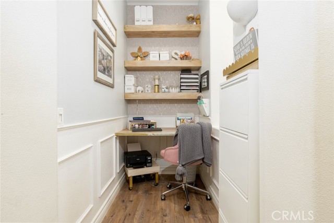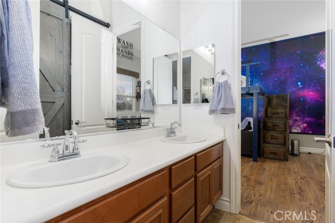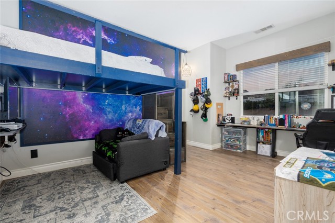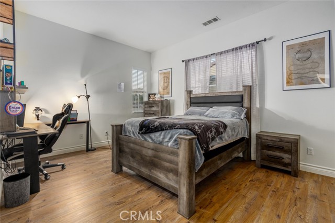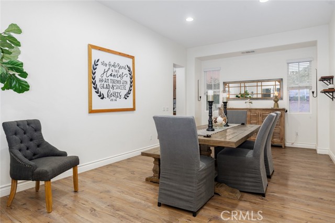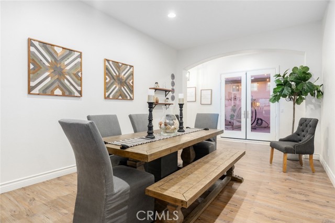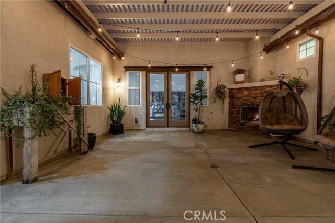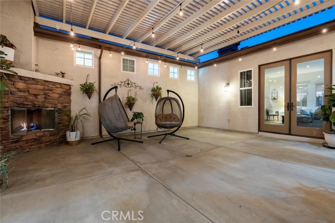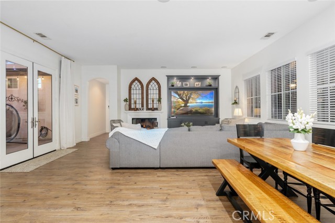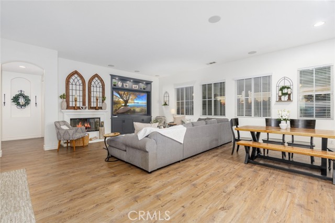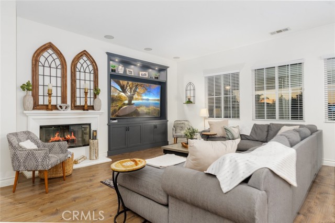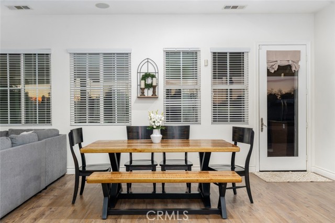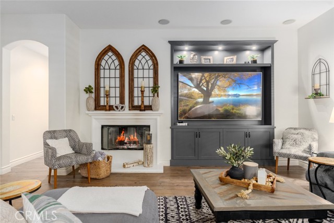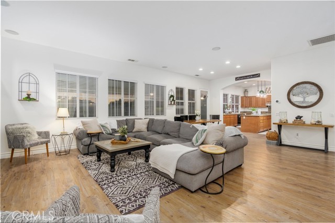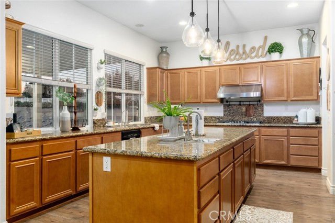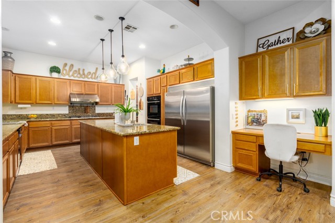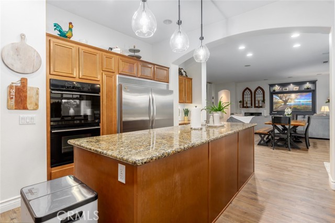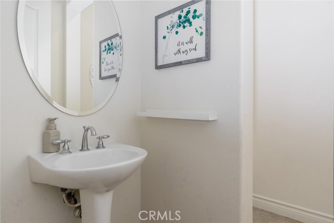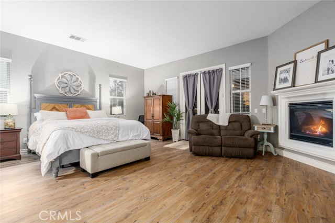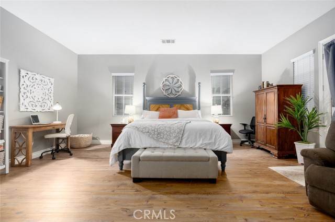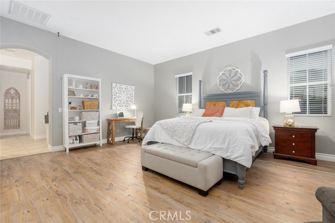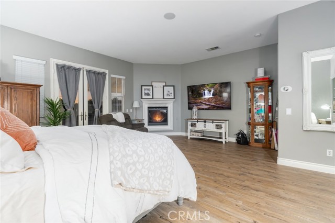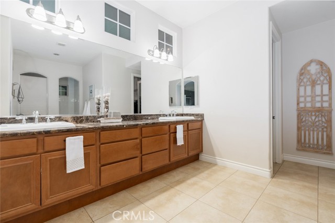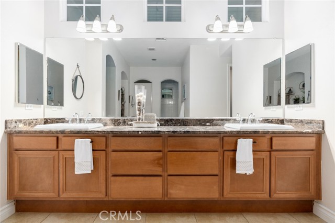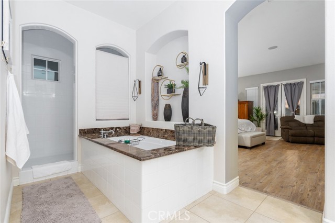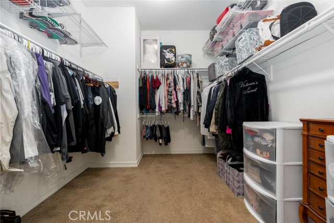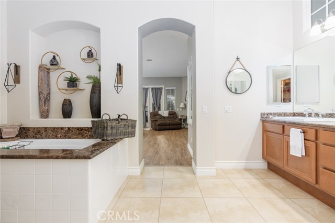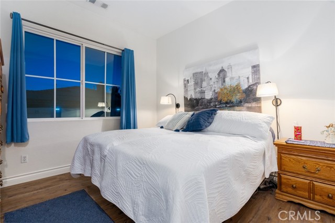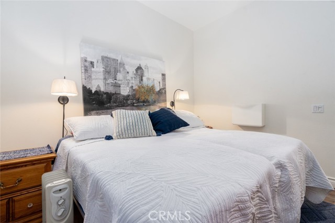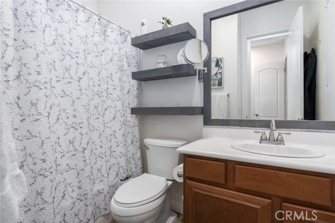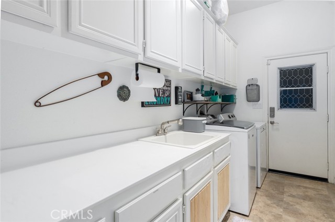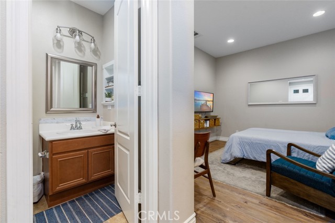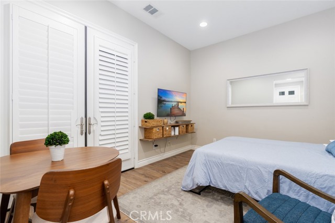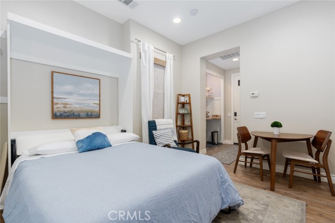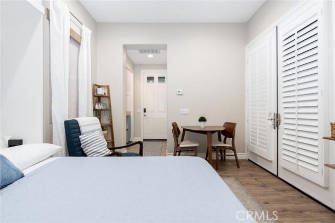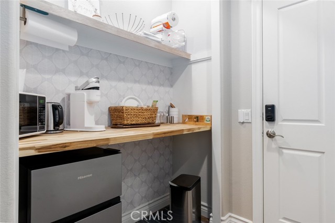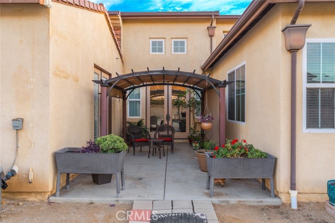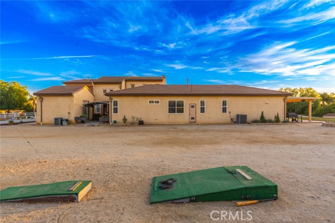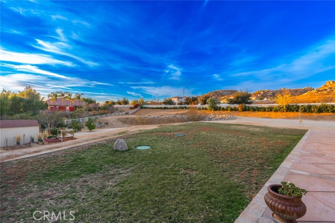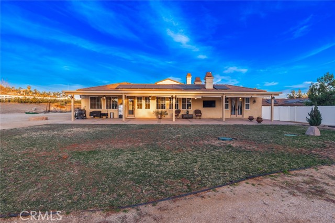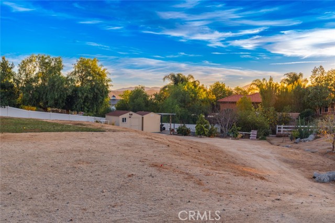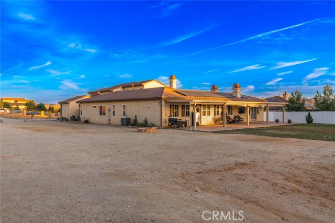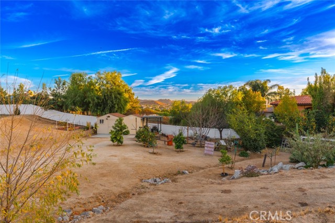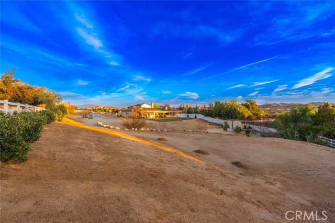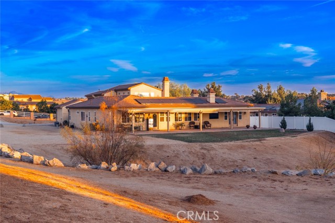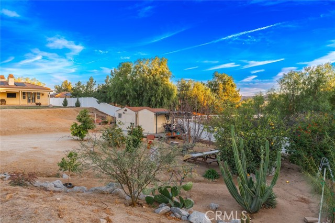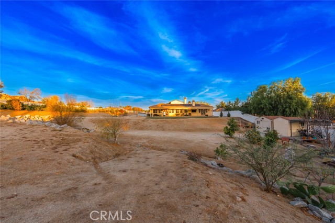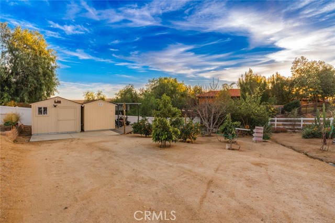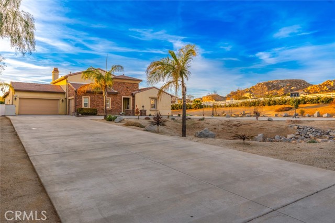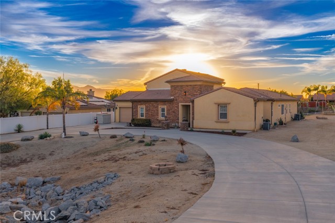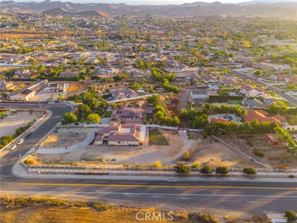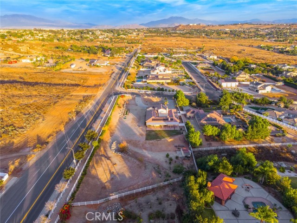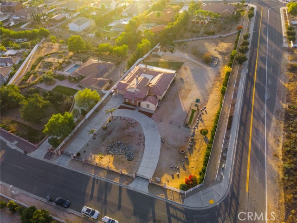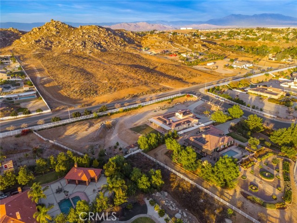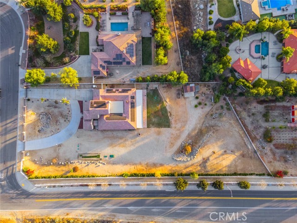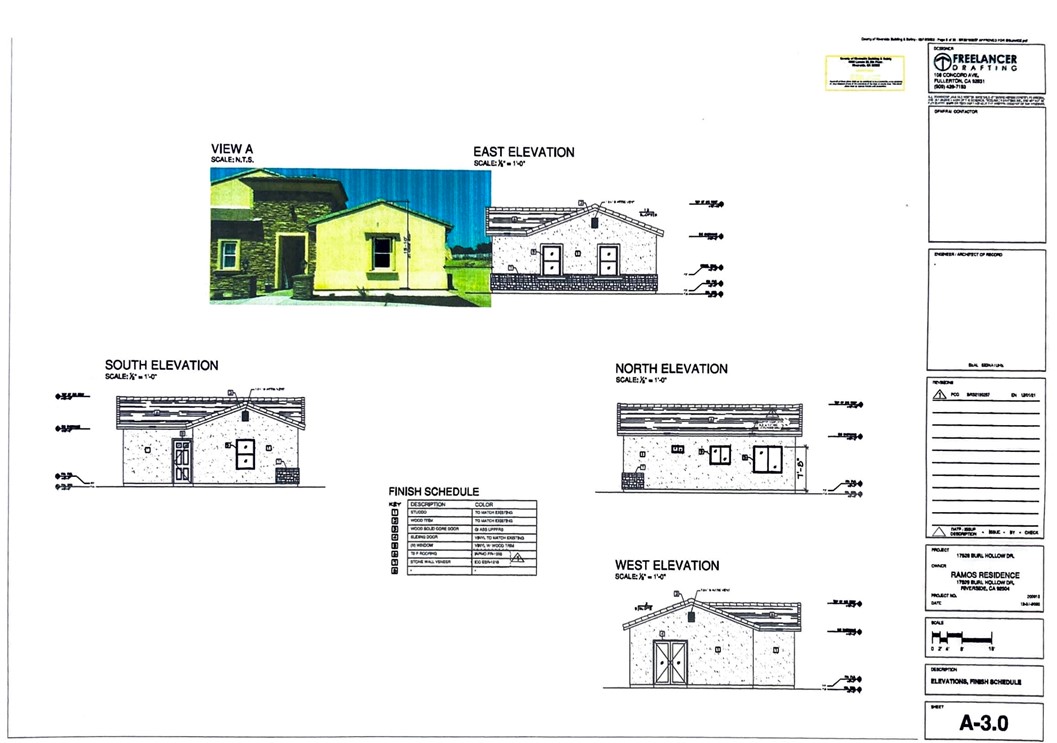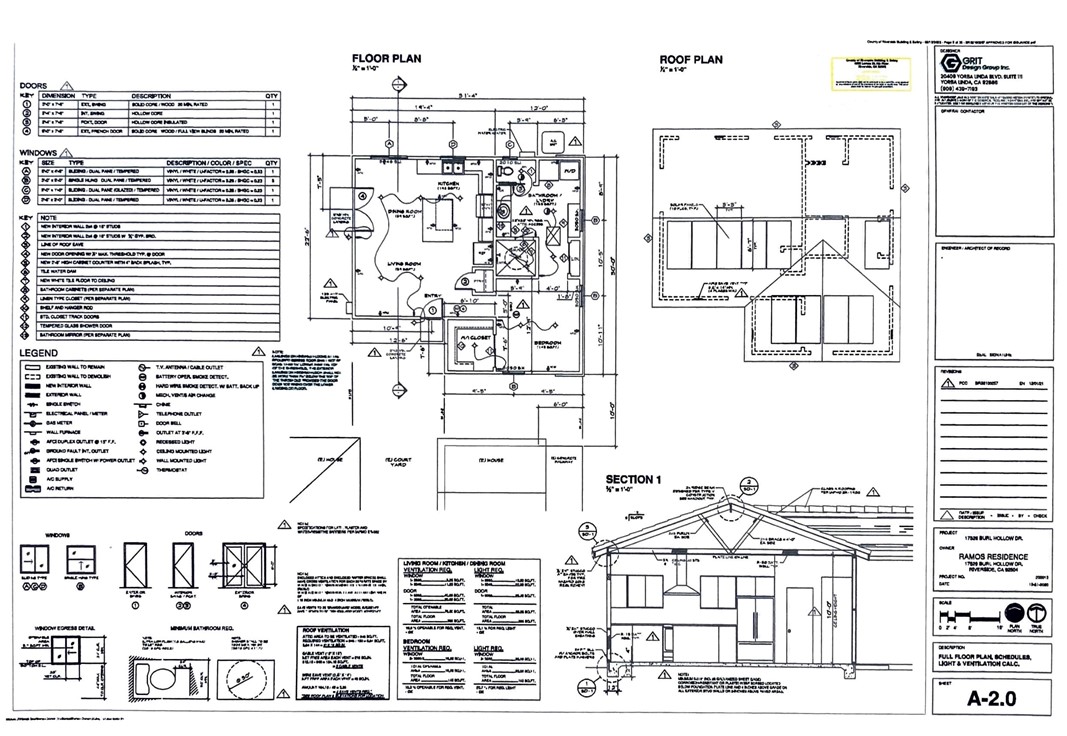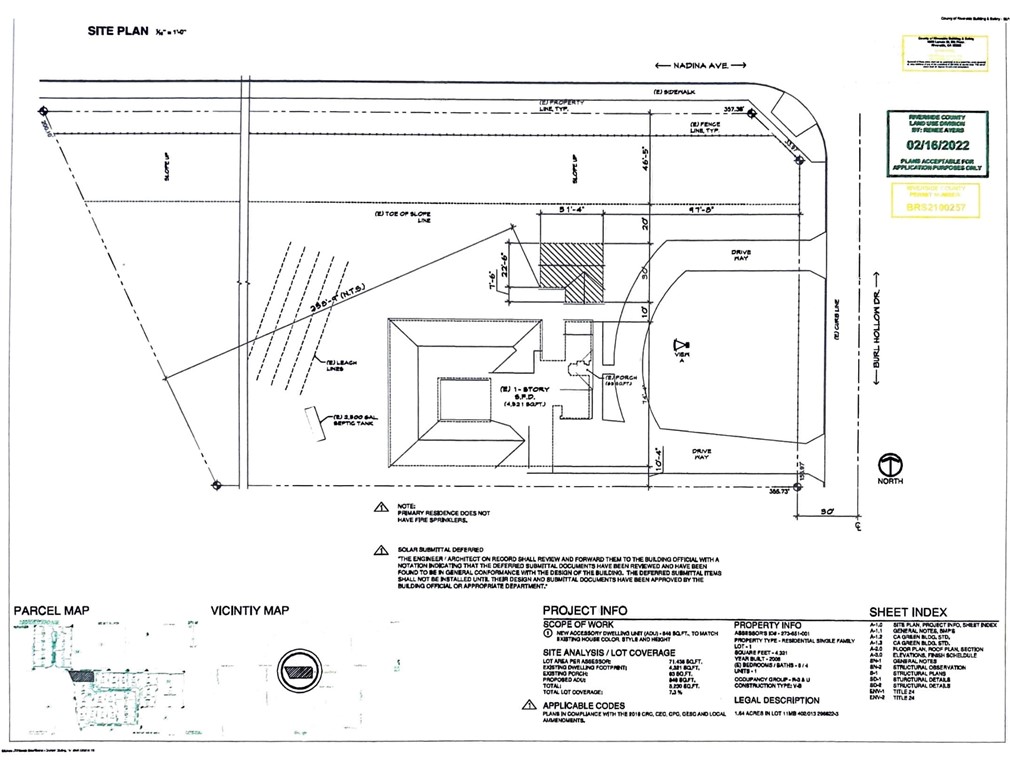Contact Kim Barron
Schedule A Showing
Request more information
- Home
- Property Search
- Search results
- 17529 Burl Hollow Drive, Riverside, CA 92504
Reduced
- MLS#: PW25014076 ( Single Family Residence )
- Street Address: 17529 Burl Hollow Drive
- Viewed: 16
- Price: $1,225,000
- Price sqft: $283
- Waterfront: Yes
- Wateraccess: Yes
- Year Built: 2008
- Bldg sqft: 4321
- Bedrooms: 5
- Total Baths: 5
- Full Baths: 4
- 1/2 Baths: 1
- Garage / Parking Spaces: 3
- Days On Market: 125
- Acreage: 1.64 acres
- Additional Information
- County: RIVERSIDE
- City: Riverside
- Zipcode: 92504
- District: Riverside Unified
- Elementary School: WOODCR
- High School: MALUKI
- Provided by: eXp Realty of California Inc
- Contact: Frank Frank

- DMCA Notice
-
DescriptionFor those who crave space, privacy, and the freedom to expand, welcome to your next chapter in the exclusive Bridle Creek community of Mockingbird Canyon. This 1.6+ acre estate offers a rare blend of modern luxury and future potentialwith essential groundwork already in place to build the guest house you've been dreaming of. A second septic tank has been installed and architectural plans have been drawnmaking it incredibly easy to add a detached guest home, whether for multigenerational living, income potential, or a private retreat for visitors. In an area where guest homes are in high demand, this property stands ready to deliver on day one. Set behind an automated wrought iron gate and bordered by over 100 California privet trees, this estate feels like your own personal sanctuary. A wide circular driveway leads to a beautifully maintained home surrounded by mature fruit treesplum, lemon, fig, and avocadoand natural rock landscaping that enhances its organic elegance. Step inside to 20 foot ceilings, neutral tones, and wide plank luxury vinyl floors flowing through a light filled open layout. The family room features a custom entertainment center and gas fireplace, and it connects effortlessly to the chefs kitchencomplete with granite counters, six burner stove, dual ovens, stainless appliances, and a butlers pantry with a full fridge, freezer, and custom shelving. The spacious master suite includes its own fireplace, a spa inspired ensuite with jetted tub, dual vanities, and walk in shower. A private 300 square foot guest suite offers a built in dry bar, full bath, and French doors opening to a patioperfect for in laws, guests, or a short term rental. The heart of the home surrounds a cozy courtyard with a gas/wood fireplaceideal for evening gatherings or peaceful mornings. Step outside, and you're greeted with over an acre of unspoiled backyarda true blank canvas. Whether your vision includes a pool, sport court, orchard, workshop, or additional structures, theres room to bring it all to life here. Located just minutes from Downtown Riverside, equestrian trails, top rated schools, and shopping, this is more than a propertyits a lifestyle designed for those who need space to breathe, build, and belong.
Property Location and Similar Properties
All
Similar
Features
Appliances
- 6 Burner Stove
- Dishwasher
- Double Oven
- Microwave
- Refrigerator
- Water Heater
Architectural Style
- Ranch
Assessments
- Unknown
Association Amenities
- Horse Trails
Association Fee
- 85.00
Association Fee Frequency
- Monthly
Commoninterest
- None
Common Walls
- No Common Walls
Construction Materials
- Stucco
Cooling
- Central Air
- Dual
Country
- US
Days On Market
- 121
Direction Faces
- East
Eating Area
- Breakfast Nook
- Family Kitchen
- Dining Room
Electric
- 220 Volts in Garage
- 220 Volts in Laundry
Elementary School
- WOODCR
Elementaryschool
- Woodcrest
Entry Location
- ground
Fencing
- Vinyl
- Wrought Iron
Fireplace Features
- Family Room
- Patio
Flooring
- Carpet
- Tile
- Vinyl
- Wood
Foundation Details
- Slab
Garage Spaces
- 3.00
Heating
- Central
High School
- MALUKI
Highschool
- Martin Luther King
Interior Features
- Built-in Features
- Cathedral Ceiling(s)
- Ceiling Fan(s)
- Copper Plumbing Full
- Granite Counters
- High Ceilings
- Open Floorplan
- Pantry
- Recessed Lighting
- Wired for Sound
Laundry Features
- Individual Room
Levels
- One
Living Area Source
- Assessor
Lockboxtype
- See Remarks
Lot Features
- 0-1 Unit/Acre
- Back Yard
- Corner Lot
- Desert Back
- Desert Front
- Horse Property
- Lot Over 40000 Sqft
- Park Nearby
- Sprinklers In Rear
- Sprinklers Timer
- Value In Land
Other Structures
- Guest House Attached
- Shed(s)
Parcel Number
- 273651001
Parking Features
- Circular Driveway
- Direct Garage Access
- Driveway
- Gated
- Oversized
- RV Access/Parking
Patio And Porch Features
- Covered
- Patio Open
- Stone
Pool Features
- None
Postalcodeplus4
- 8847
Property Type
- Single Family Residence
Property Condition
- Turnkey
Roof
- Tile
School District
- Riverside Unified
Sewer
- Septic Type Unknown
Spa Features
- None
View
- City Lights
- Hills
- Mountain(s)
- Neighborhood
Views
- 16
Water Source
- Public
Window Features
- Blinds
- Custom Covering
- Double Pane Windows
Year Built
- 2008
Year Built Source
- Assessor
Zoning
- R-A-1
Based on information from California Regional Multiple Listing Service, Inc. as of Jun 03, 2025. This information is for your personal, non-commercial use and may not be used for any purpose other than to identify prospective properties you may be interested in purchasing. Buyers are responsible for verifying the accuracy of all information and should investigate the data themselves or retain appropriate professionals. Information from sources other than the Listing Agent may have been included in the MLS data. Unless otherwise specified in writing, Broker/Agent has not and will not verify any information obtained from other sources. The Broker/Agent providing the information contained herein may or may not have been the Listing and/or Selling Agent.
Display of MLS data is usually deemed reliable but is NOT guaranteed accurate.
Datafeed Last updated on June 3, 2025 @ 12:00 am
©2006-2025 brokerIDXsites.com - https://brokerIDXsites.com


