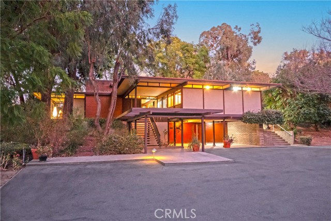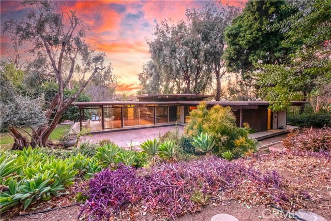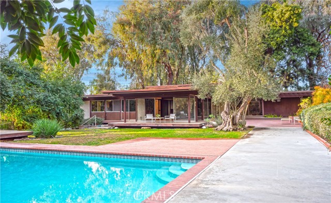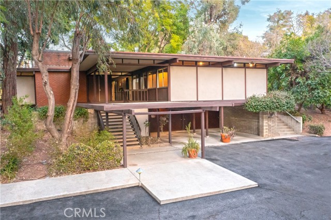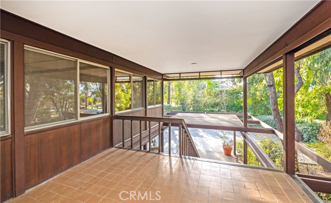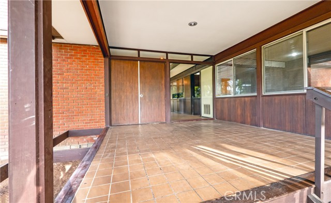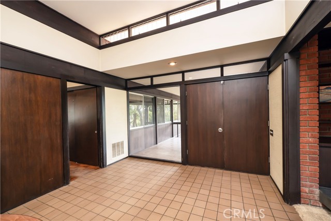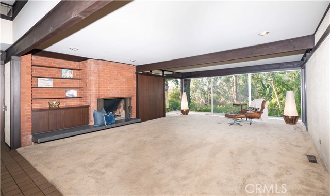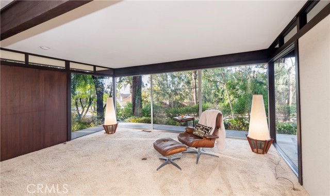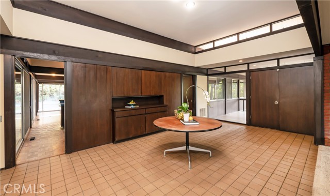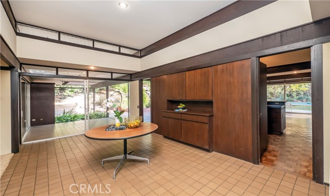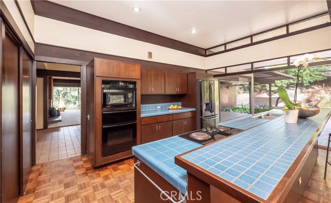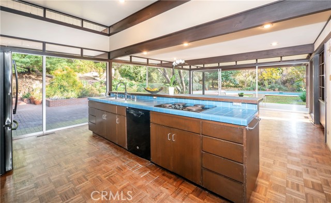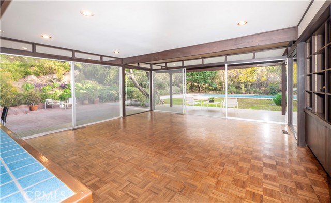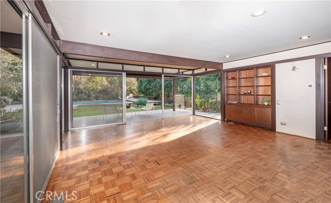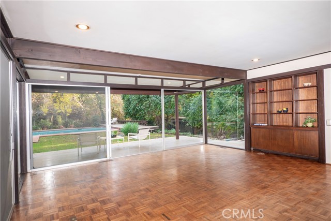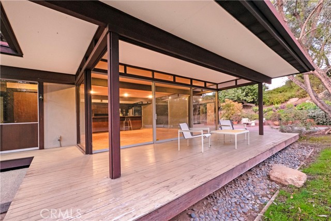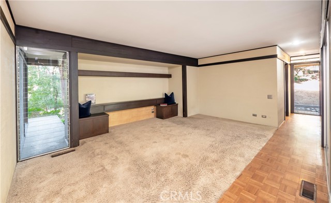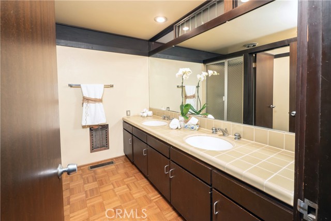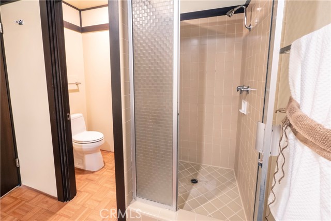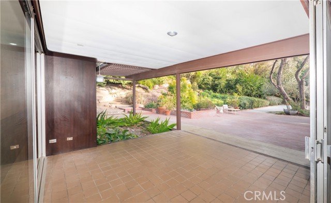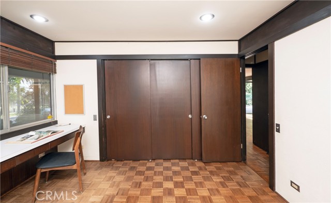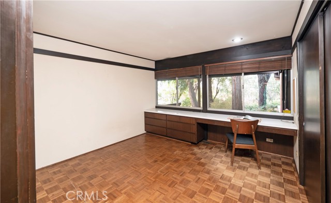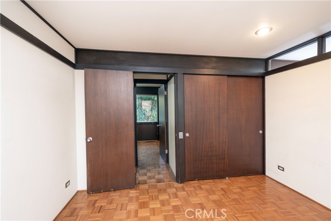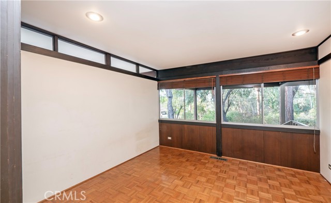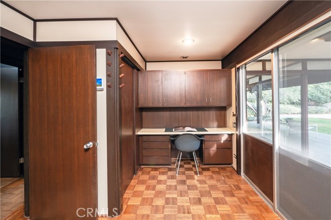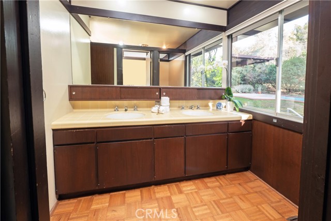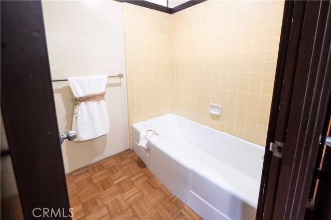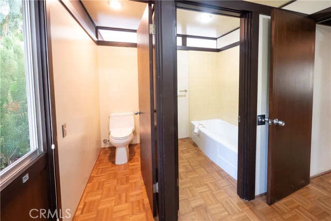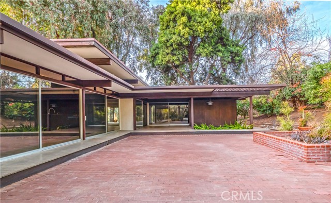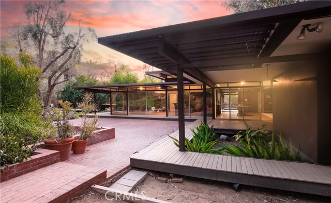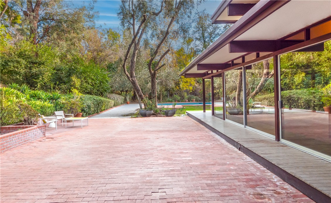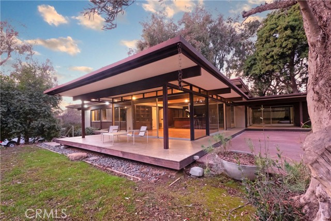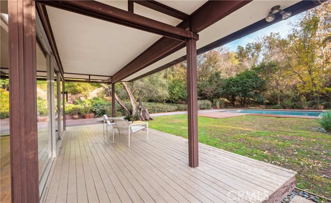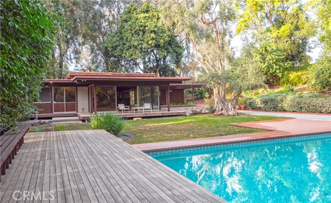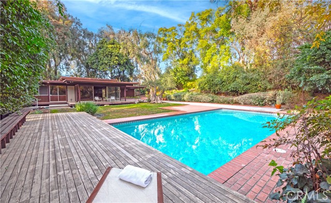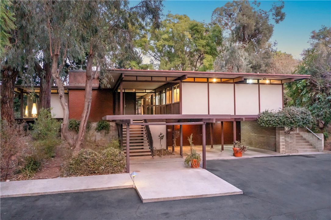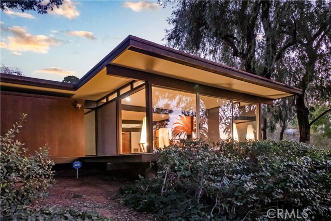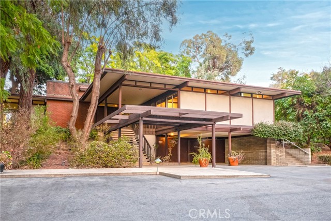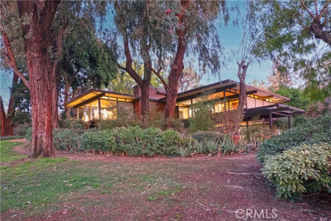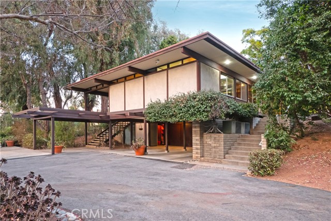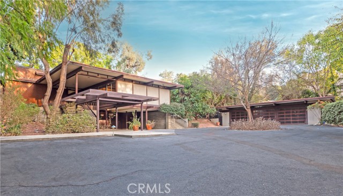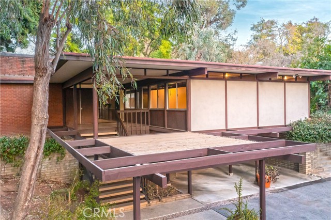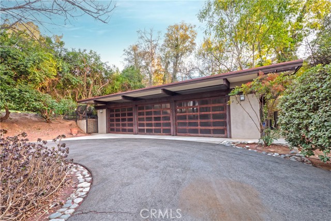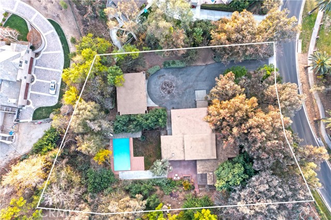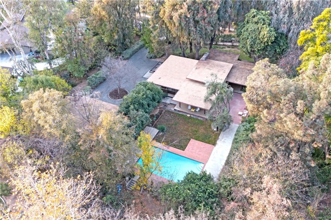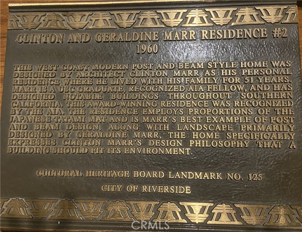Contact Kim Barron
Schedule A Showing
Request more information
- Home
- Property Search
- Search results
- 6816 Hawarden Drive, Riverside, CA 92506
- MLS#: IV25000934 ( Single Family Residence )
- Street Address: 6816 Hawarden Drive
- Viewed: 2
- Price: $1,200,000
- Price sqft: $556
- Waterfront: Yes
- Wateraccess: Yes
- Year Built: 1960
- Bldg sqft: 2160
- Bedrooms: 3
- Total Baths: 3
- Full Baths: 2
- 1/2 Baths: 1
- Garage / Parking Spaces: 5
- Days On Market: 7
- Additional Information
- County: RIVERSIDE
- City: Riverside
- Zipcode: 92506
- District: Riverside Unified
- Elementary School: WASHIN
- Middle School: GAGE
- High School: POLYTE
- Provided by: Vista Sotheby's International Realty
- Contact: BETSY BETSY

- DMCA Notice
-
DescriptionThis stunning Mid Century modern post and beam home was designed by award winning Architect Clinton Marr, FAIA, and is on the market after only the second owner. The home served as Marrs second residence for his family from 1960 to 2012. The home's design employs exposed structural beams and columns with inset mahogany panels. The structure is built on a grid system that follows the proportions of the Japanese Tatami Mat, the grass cloth walls reminiscent of shoji screens further emphasized by the 6 large glass sliders and other sliding wooden slab doors throughout. The living, dining and family rooms are enclosed by extensive glass walls that contribute to the mid century modern time period, where the interior and exterior are unified, and the transparency brings the outside inside. This continues with the floor surfaces with parquet floors are found in the more private family room and throughout the bedroom spaces, while tile floors unite the large front porch, dining room and master deck connecting outdoors and indoors together seamlessly. The open floor plan has formal and informal gathering spaces. The family room enjoys 180 degree views out to the lushly wooded and private back yard. The original kitchen has original dark stained mahogany cabinets and a pantry with large sliding doors. The spacious formal living room and dining room with built in wall for china hutch or other storage are separated from the informal side by sliding wooden doors to the living room with a double fireplace of brick and a cantilevered/floating polished concrete base, and floor to ceiling windows overlooking the beautiful, wooded property. In its own separate wing from the other two bedrooms, the primary bedroom with built in nightstands for a king sized bed and its ensuite also enjoy views of this serene property and include a private patio and sunken garden. There is also an office/laundry room that overlooks the pool and patio. Below the main level is a utility room, storage space and room for a workshop. There is a spacious carport with space for two cars, and a separate three car garage building with a half bath also on the circular drive with the formal entry. The award winning residence, recognized by the AIA, is considered Marr's best example of post and beam residential design, and has been a city landmark for nearly a decade and has a Mills Act Contract which provides for a substantial property tax reduction.
Property Location and Similar Properties
All
Similar
Features
Accessibility Features
- No Interior Steps
Additional Parcels Description
- 241190202
Appliances
- Built-In Range
- Electric Oven
- Electric Range
- Gas Water Heater
- Refrigerator
- Warming Drawer
Architectural Style
- Modern
Assessments
- Special Assessments
Association Fee
- 0.00
Carport Spaces
- 2.00
Commoninterest
- None
Common Walls
- No Common Walls
Construction Materials
- Stucco
Cooling
- Central Air
- Dual
Country
- US
Direction Faces
- West
Door Features
- Double Door Entry
- Sliding Doors
Eating Area
- Breakfast Counter / Bar
- In Kitchen
- In Living Room
Electric
- Standard
Elementary School
- WASHIN
Elementaryschool
- Washington
Entry Location
- Front
Fencing
- Average Condition
- Wood
- Wrought Iron
Fireplace Features
- Living Room
Flooring
- Carpet
- Tile
- Wood
Foundation Details
- Raised
Garage Spaces
- 3.00
Heating
- Central
High School
- POLYTE
Highschool
- Polytechnic
Interior Features
- Balcony
- Built-in Features
- High Ceilings
- Living Room Deck Attached
- Open Floorplan
- Pantry
- Recessed Lighting
- Storage
- Tile Counters
Laundry Features
- Individual Room
Levels
- One
Living Area Source
- Assessor
Lockboxtype
- None
Lot Features
- 0-1 Unit/Acre
- Back Yard
- Front Yard
- Lawn
- Lot Over 40000 Sqft
- Sprinkler System
Middle School
- GAGE
Middleorjuniorschool
- Gage
Other Structures
- Second Garage Detached
- Storage
Parcel Number
- 241190019
Parking Features
- Driveway
- Paved
- Driveway Level
- Garage
- Garage Faces Front
- Garage - Three Door
- RV Potential
Patio And Porch Features
- Brick
- Concrete
- Covered
- Front Porch
- Rear Porch
- Tile
- Wood
Pool Features
- Private
- In Ground
Postalcodeplus4
- 5520
Property Type
- Single Family Residence
Property Condition
- Repairs Cosmetic
Road Frontage Type
- City Street
Road Surface Type
- Paved
Roof
- Flat
School District
- Riverside Unified
Security Features
- Security Lights
- Security System
- Wired for Alarm System
Sewer
- Sewer Paid
Spa Features
- None
Utilities
- Electricity Connected
- Natural Gas Connected
- Sewer Connected
View
- Neighborhood
- Trees/Woods
Water Source
- Public
Window Features
- Screens
- Shutters
Year Built
- 1960
Year Built Source
- Assessor
Zoning
- R1
Based on information from California Regional Multiple Listing Service, Inc. as of Feb 05, 2025. This information is for your personal, non-commercial use and may not be used for any purpose other than to identify prospective properties you may be interested in purchasing. Buyers are responsible for verifying the accuracy of all information and should investigate the data themselves or retain appropriate professionals. Information from sources other than the Listing Agent may have been included in the MLS data. Unless otherwise specified in writing, Broker/Agent has not and will not verify any information obtained from other sources. The Broker/Agent providing the information contained herein may or may not have been the Listing and/or Selling Agent.
Display of MLS data is usually deemed reliable but is NOT guaranteed accurate.
Datafeed Last updated on February 5, 2025 @ 12:00 am
©2006-2025 brokerIDXsites.com - https://brokerIDXsites.com


