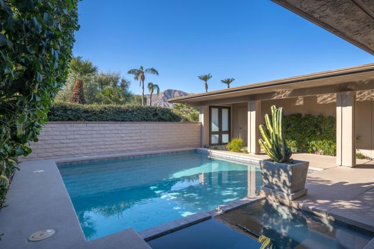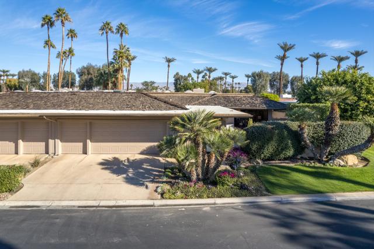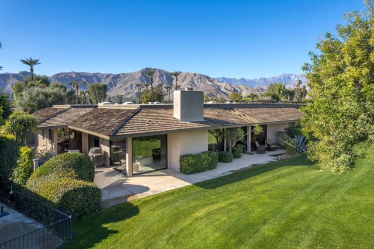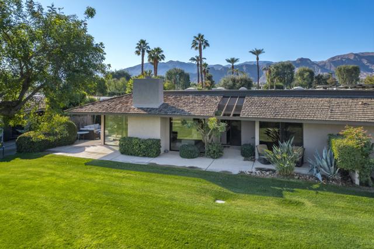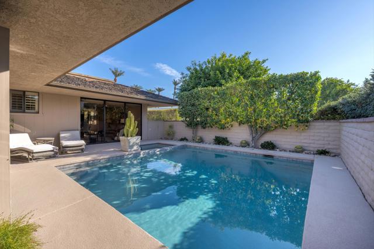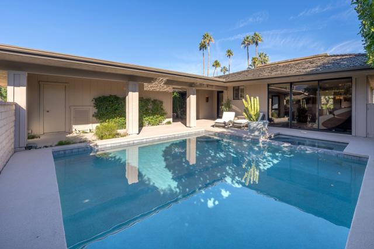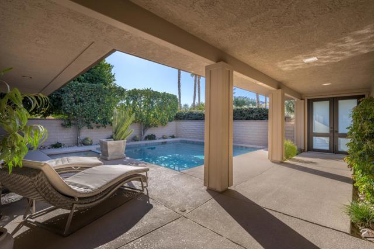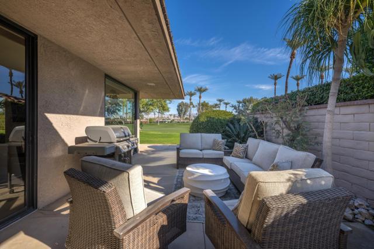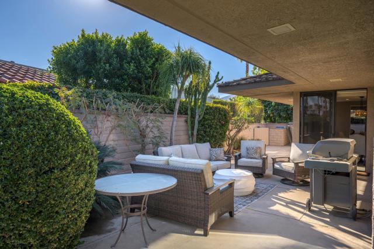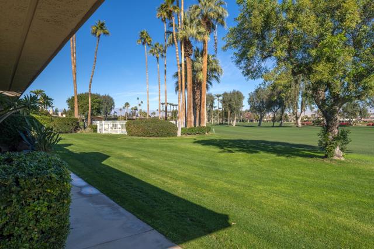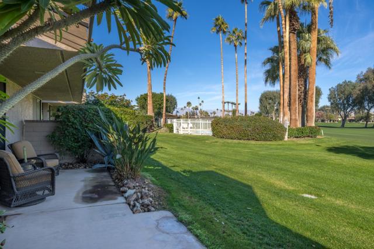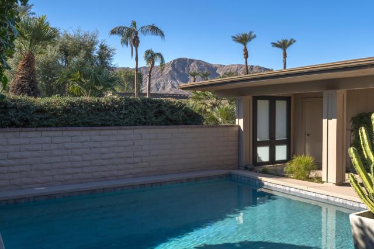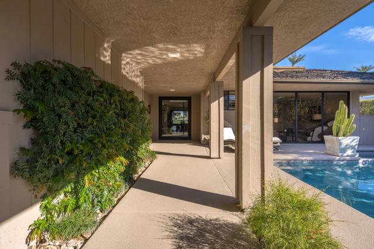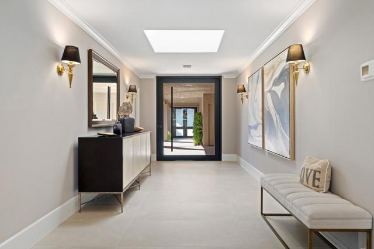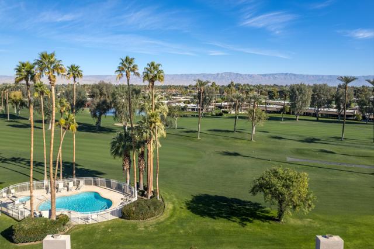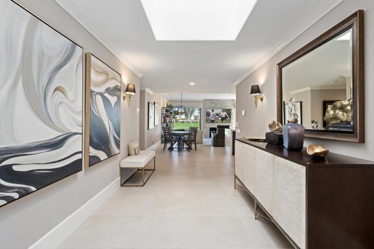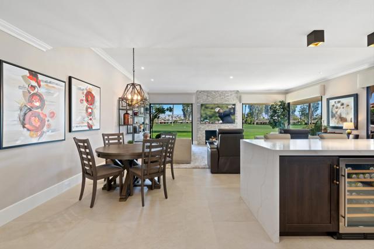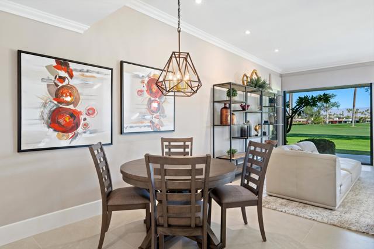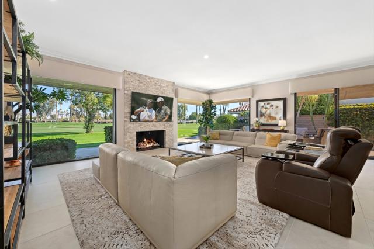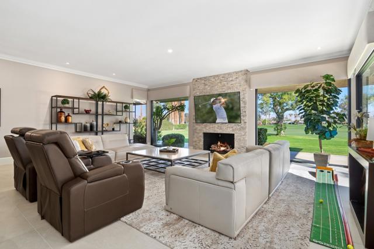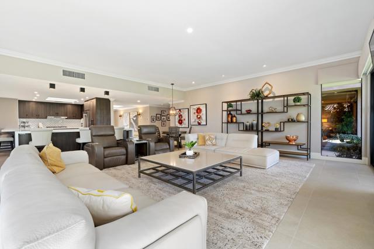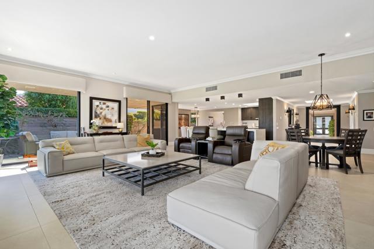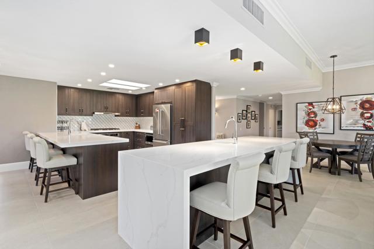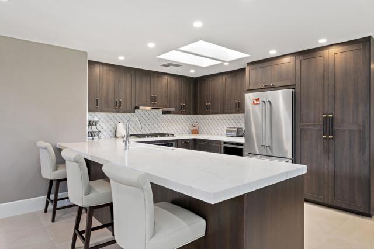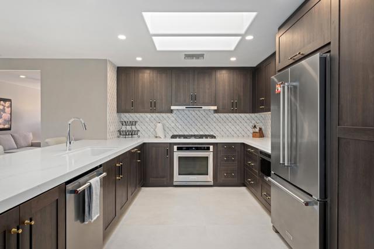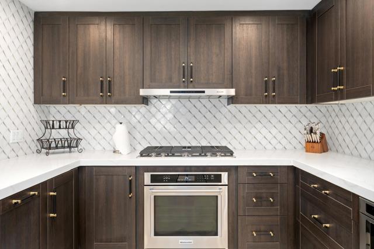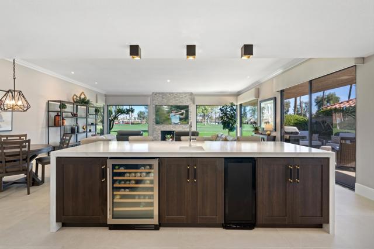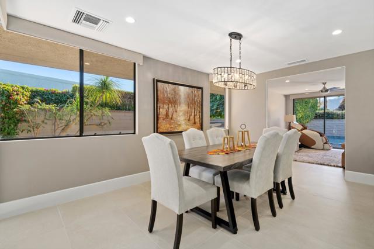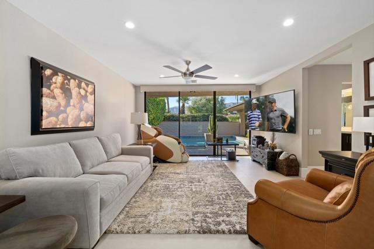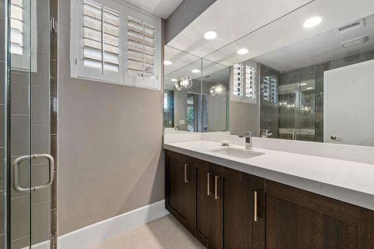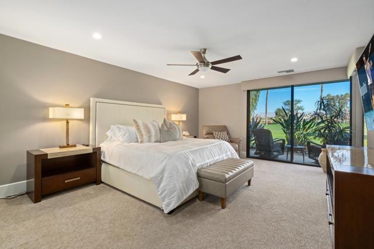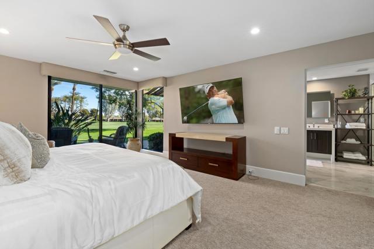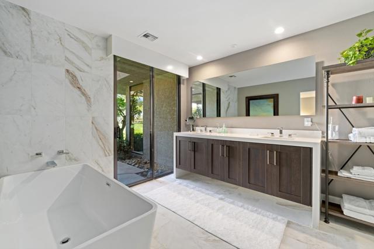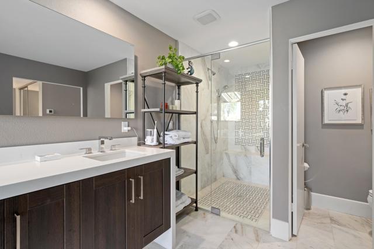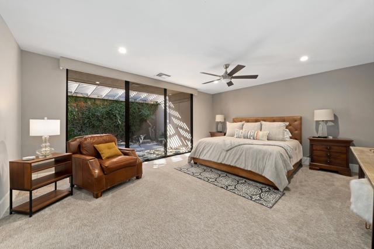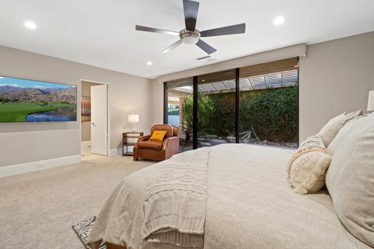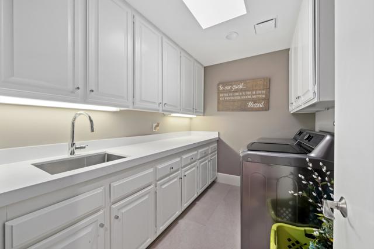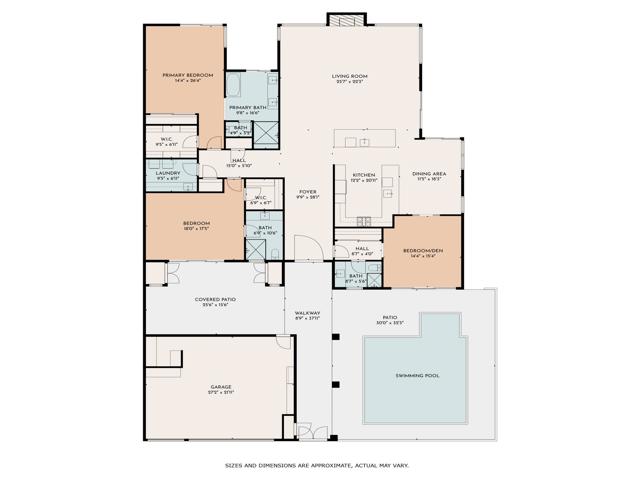Contact Kim Barron
Schedule A Showing
Request more information
- Home
- Property Search
- Search results
- 10 Duke Drive, Rancho Mirage, CA 92270
- MLS#: 219123716PS ( Single Family Residence )
- Street Address: 10 Duke Drive
- Viewed: 1
- Price: $1,349,000
- Price sqft: $457
- Waterfront: No
- Year Built: 1980
- Bldg sqft: 2950
- Bedrooms: 3
- Total Baths: 3
- Full Baths: 1
- Garage / Parking Spaces: 2
- Days On Market: 150
- Additional Information
- County: RIVERSIDE
- City: Rancho Mirage
- Zipcode: 92270
- Subdivision: The Springs C.c.
- Provided by: Bennion Deville Homes
- Contact: Encore Encore

- DMCA Notice
-
DescriptionThis newly updated Shaughnessy floor plan checks all the boxes! South facing mountain views, private pool and spa along with lush golf course views from the living area and primary suite. Large format porcelain tile flooring throughout gives this home an expansive and fresh feel. The gourmet kitchen features newer appliances, custom cabinetry and quartz counter tops. The waterfall edged island is the perfect place for a casual breakfast or lunch and with the wet bar open to the living room, it's a great space to gather with friends and family. The living room has expansive views of the golf course and the wrap around patio has plenty of room for lounging or dining. The primary suite is light and bright with golf course views and features a beautiful soaking tub, walk in shower and custom cabinetry. Designer fixtures and finishes are found throughout this lovely home. Located within walking distance to The Springs beautiful Clubhouse, golf course, fitness and tennis centers. The Springs is nestled in the heart of Rancho Mirage and is near to Eisenhower Medical Center, shopping, dining and the arts. Come see this home today! It's an opportunity you won't want to miss! The Springs is where you belong!
Property Location and Similar Properties
All
Similar
Features
Appliances
- Dishwasher
- Range Hood
Association Amenities
- Bocce Ball Court
- Golf Course
- Gym/Ex Room
- Clubhouse
- Billiard Room
- Banquet Facilities
- Insurance
- Cable TV
- Clubhouse Paid
Association Fee
- 1709.00
Association Fee Frequency
- Monthly
Builder Model
- Shaughnessy
Builder Name
- Trojan Properties
Carport Spaces
- 0.00
Cooling
- Central Air
Country
- US
Fireplace Features
- Gas
- Living Room
Flooring
- Tile
Garage Spaces
- 2.00
Heating
- Forced Air
Interior Features
- Open Floorplan
Laundry Features
- Individual Room
Living Area Source
- Assessor
Lockboxtype
- None
Lot Features
- Sprinklers Drip System
- Planned Unit Development
Parcel Number
- 688110023
Parking Features
- Golf Cart Garage
- Driveway
- Side by Side
Patio And Porch Features
- Wrap Around
Pool Features
- In Ground
- Electric Heat
- Private
Postalcodeplus4
- 3648
Property Type
- Single Family Residence
Property Condition
- Updated/Remodeled
Security Features
- 24 Hour Security
- Gated Community
Spa Features
- Heated
- Private
- In Ground
Subdivision Name Other
- The Springs C.C.
Uncovered Spaces
- 0.00
Utilities
- Cable Available
View
- Golf Course
- Mountain(s)
Year Built
- 1980
Year Built Source
- Assessor
Based on information from California Regional Multiple Listing Service, Inc. as of Jun 27, 2025. This information is for your personal, non-commercial use and may not be used for any purpose other than to identify prospective properties you may be interested in purchasing. Buyers are responsible for verifying the accuracy of all information and should investigate the data themselves or retain appropriate professionals. Information from sources other than the Listing Agent may have been included in the MLS data. Unless otherwise specified in writing, Broker/Agent has not and will not verify any information obtained from other sources. The Broker/Agent providing the information contained herein may or may not have been the Listing and/or Selling Agent.
Display of MLS data is usually deemed reliable but is NOT guaranteed accurate.
Datafeed Last updated on June 27, 2025 @ 12:00 am
©2006-2025 brokerIDXsites.com - https://brokerIDXsites.com


