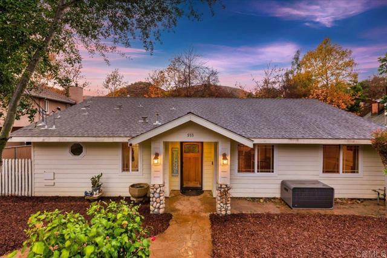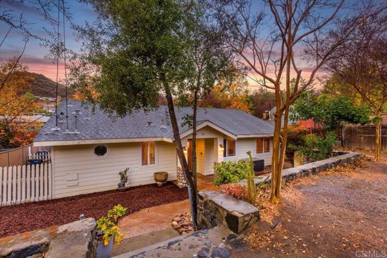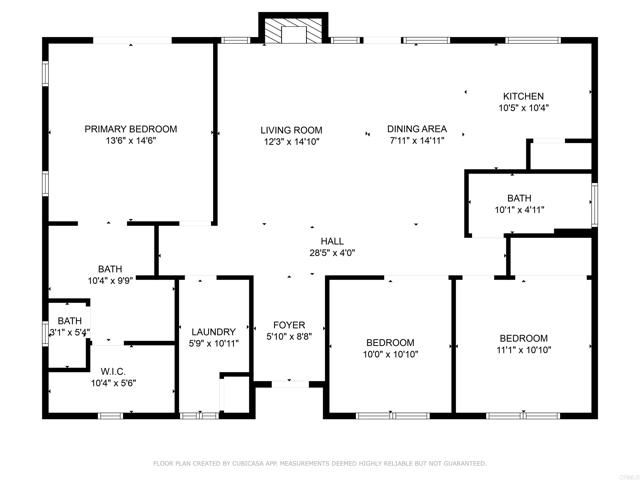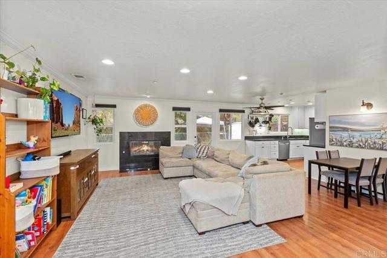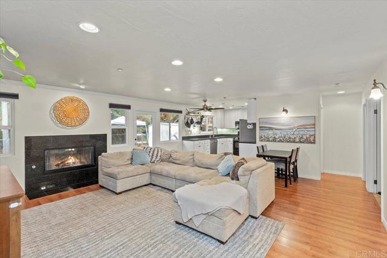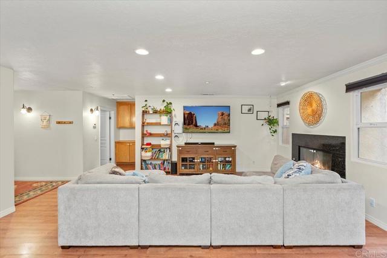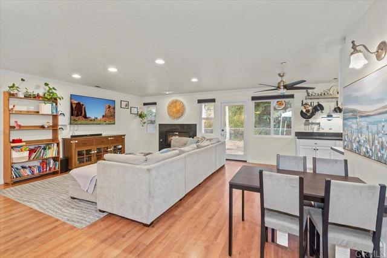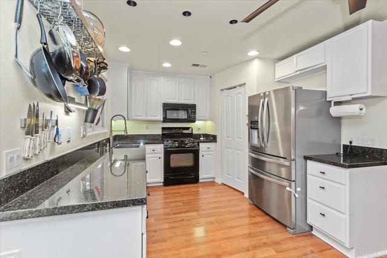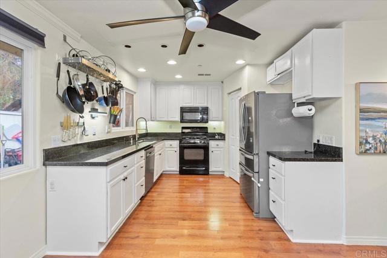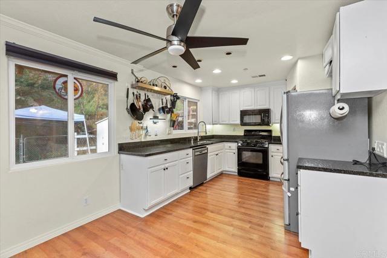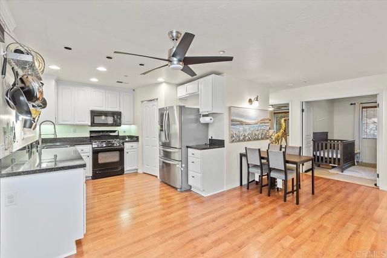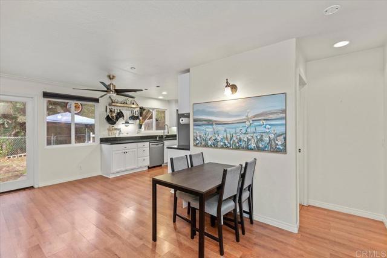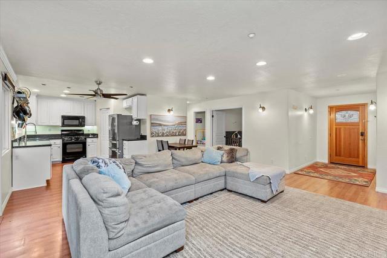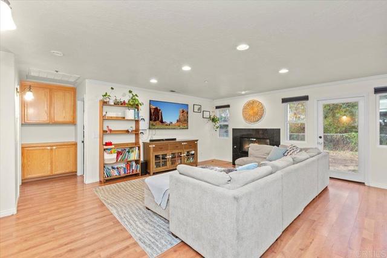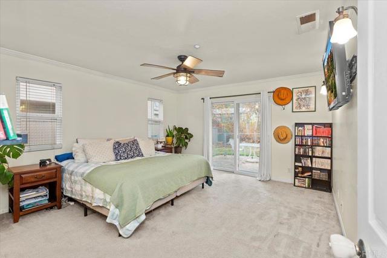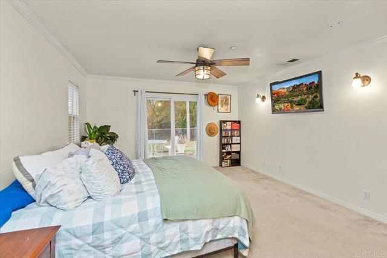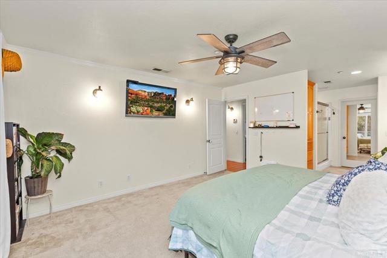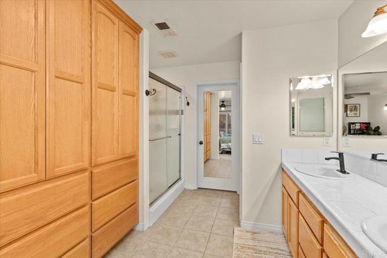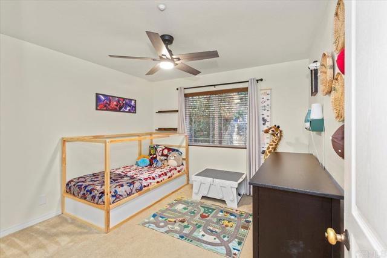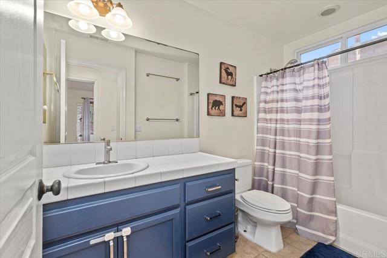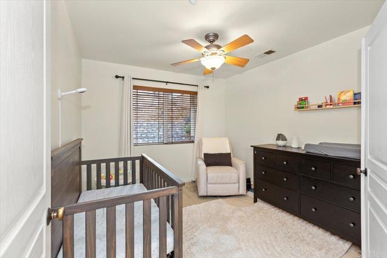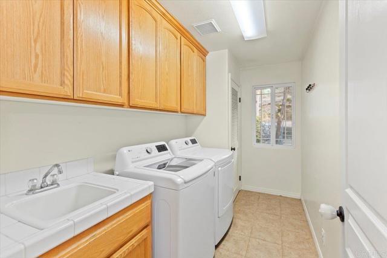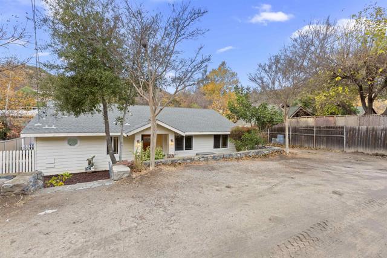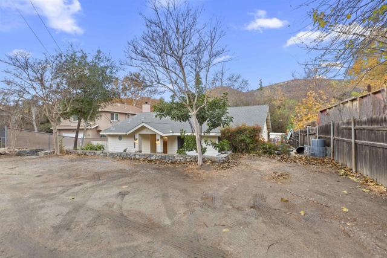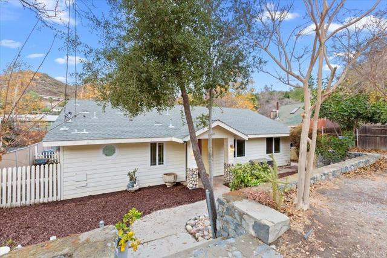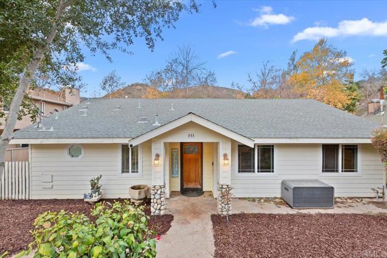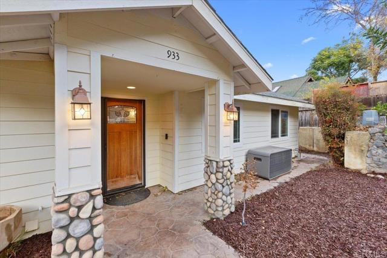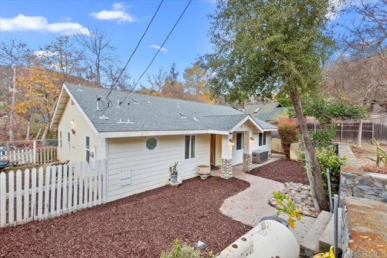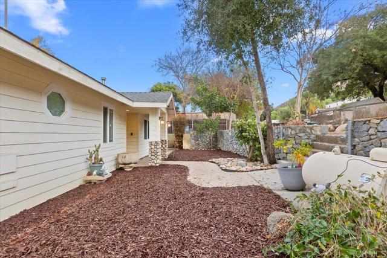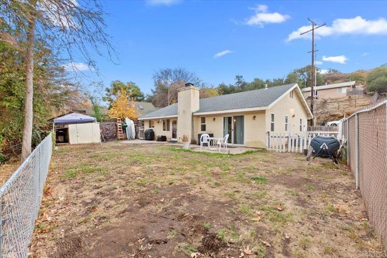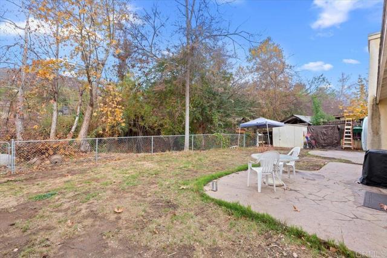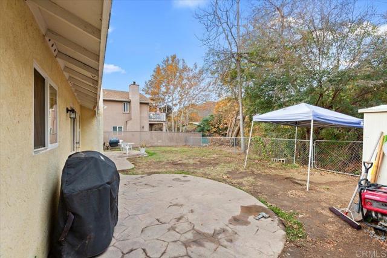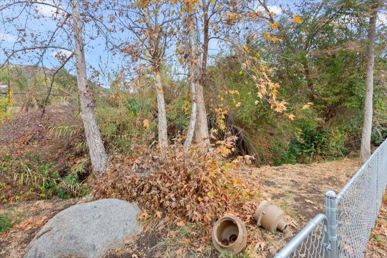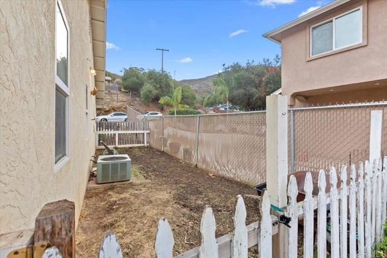Contact Kim Barron
Schedule A Showing
Request more information
- Home
- Property Search
- Search results
- 933 Silverbrook Drive, El Cajon, CA 92019
- MLS#: NDP2500912 ( Single Family Residence )
- Street Address: 933 Silverbrook Drive
- Viewed: 12
- Price: $685,000
- Price sqft: $474
- Waterfront: No
- Year Built: 2004
- Bldg sqft: 1446
- Bedrooms: 3
- Total Baths: 2
- Full Baths: 2
- Garage / Parking Spaces: 4
- Days On Market: 334
- Additional Information
- County: SAN DIEGO
- City: El Cajon
- Zipcode: 92019
- District: Grossmont Union
- Elementary School: SHDELE
- Middle School: JMQMID
- High School: GGH
- Provided by: LPT Realty
- Contact: Erik Erik

- DMCA Notice
-
DescriptionNestled on a quiet dead end street in the highly sought after neighborhood of Harbison Canyon, this 3 bedroom, 2 bathroom home is the perfect combination of charm, and comfort. With modern updates and a peaceful location, this home is ready for you to make it your own. Step inside to discover a recently remodeled kitchen with white cabinetry, and updated countertops, opening to the living and dining areas for seamless entertaining. The home features recessed lighting throughout, creating a bright and inviting atmosphere, while a cozy gas fireplace in the living room provides the perfect spot to relax and unwind. The primary suite offers a spacious walk in closet and an en suite bath, while the additional bedrooms are versatile and well sized. The backyard, backing up to a scenic creek, offers a tranquil setting and is brimming with potential. Whether you envision a garden, patio, or outdoor living space, this property provides a blank canvas to create your ideal retreat. Located just minutes from parks, trails, and amenities, this home combines the tranquility of Harbison Canyon living with modern comforts. Dont miss this opportunityschedule your showing today and see the potential for yourself!
Property Location and Similar Properties
All
Similar
Features
Appliances
- Dishwasher
- Disposal
- Gas Oven
- Gas Range
- Gas Water Heater
- Microwave
- Refrigerator
Assessments
- None
Association Fee
- 0.00
Common Walls
- No Common Walls
Cooling
- Central Air
Elementary School
- SHDELE
Elementaryschool
- Shadow Hills
Entry Location
- Main
Fencing
- Excellent Condition
Fireplace Features
- Gas
Garage Spaces
- 0.00
High School
- GGHHS
Highschool
- Granite Hills
Laundry Features
- Gas & Electric Dryer Hookup
Levels
- One
Living Area Source
- Public Records
Lot Features
- Back Yard
- Cul-De-Sac
Middle School
- JMQMID
Middleorjuniorschool
- Joan MacQueen
Parcel Number
- 3993502500
Pool Features
- None
Property Type
- Single Family Residence
School District
- Grossmont Union
Sewer
- Conventional Septic
Subdivision Name Other
- Harbison Canyon
Uncovered Spaces
- 4.00
View
- Mountain(s)
Views
- 12
Virtual Tour Url
- https://www.propertypanorama.com/instaview/crmls/NDP2500912
Year Built
- 2004
Zoning
- R-1:SINGLE FAM-RES
Based on information from California Regional Multiple Listing Service, Inc. as of Dec 28, 2025. This information is for your personal, non-commercial use and may not be used for any purpose other than to identify prospective properties you may be interested in purchasing. Buyers are responsible for verifying the accuracy of all information and should investigate the data themselves or retain appropriate professionals. Information from sources other than the Listing Agent may have been included in the MLS data. Unless otherwise specified in writing, Broker/Agent has not and will not verify any information obtained from other sources. The Broker/Agent providing the information contained herein may or may not have been the Listing and/or Selling Agent.
Display of MLS data is usually deemed reliable but is NOT guaranteed accurate.
Datafeed Last updated on December 28, 2025 @ 12:00 am
©2006-2025 brokerIDXsites.com - https://brokerIDXsites.com


