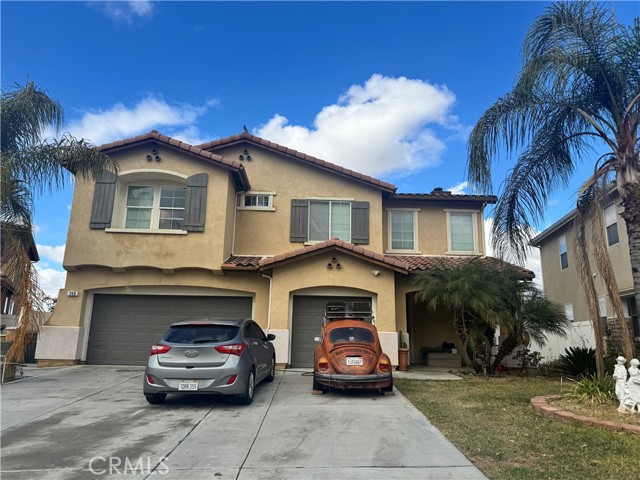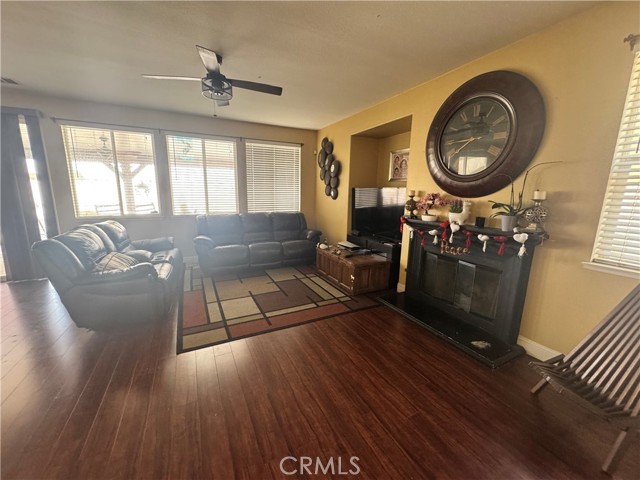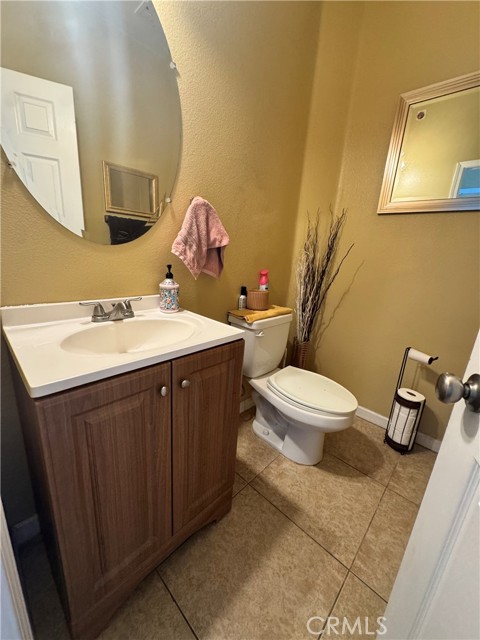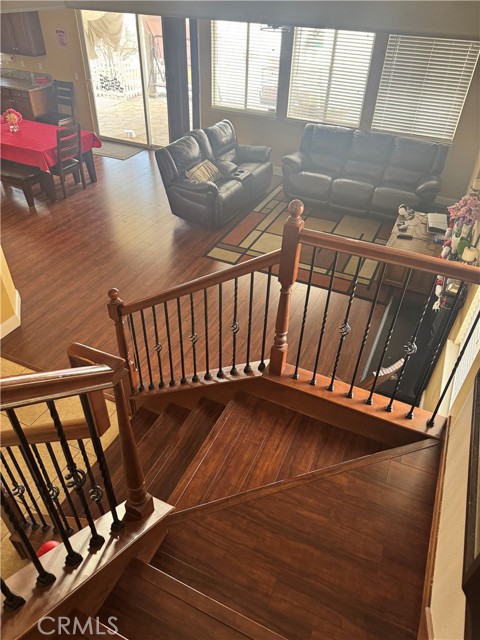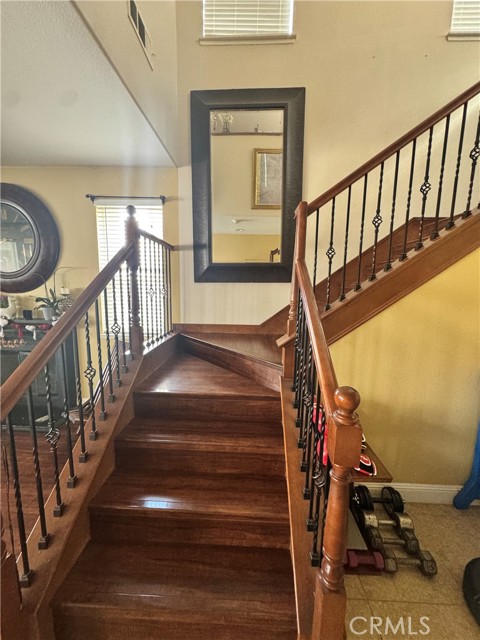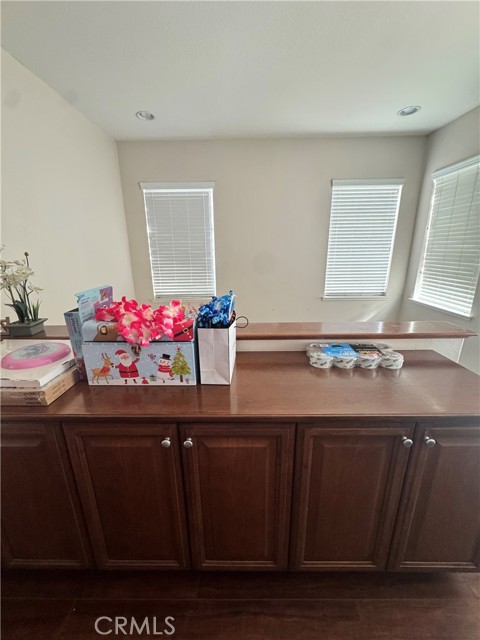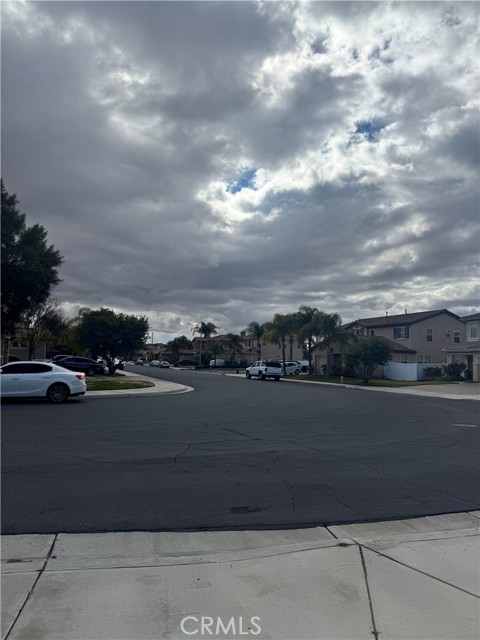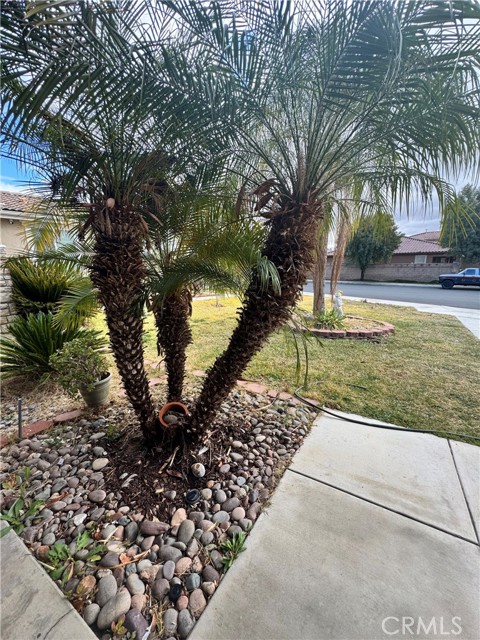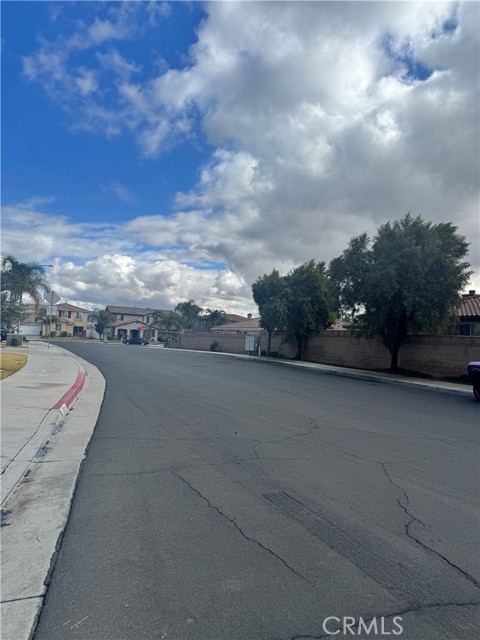Contact Kim Barron
Schedule A Showing
Request more information
- Home
- Property Search
- Search results
- 368 Daylily Drive, Perris, CA 92571
- MLS#: PW25020076 ( Single Family Residence )
- Street Address: 368 Daylily Drive
- Viewed: 2
- Price: $560,000
- Price sqft: $227
- Waterfront: No
- Year Built: 2006
- Bldg sqft: 2462
- Bedrooms: 4
- Total Baths: 3
- Full Baths: 2
- 1/2 Baths: 1
- Garage / Parking Spaces: 3
- Days On Market: 158
- Additional Information
- County: RIVERSIDE
- City: Perris
- Zipcode: 92571
- District: Perris Union High
- Provided by: J. Elite Realtors
- Contact: Jazmin Jazmin

- DMCA Notice
-
DescriptionBeautiful spacious 4 Bedroom 3 Bathrooms. Home measures approximately 2,462 SqFt with a large lot measuring 7,405. As you enter this home, you find yourself in a spacious living room with fireplace. The kitchen has island with granite counter tops and lots of cabinet space. Kitchen opens up to the back yard. Laundry room is just adjacent from the kitchen with plenty of space and storage area. There is a half bathroom downstairs for guests and a # car garage. The single garage space has been closed off and can be a gym or office space. As you head upstairs, you will see a loft ready for game nights with friends and family with cabinet space for storage. Master bedroom is ample with walk in closet and spacious bathroom with separate shower and tub and his and hers sink. The remaining bedrooms are also upstairs. Property is in good condition. Termite/Pest control inspection was done recently with no evidence of termites or pests on the property.
Property Location and Similar Properties
All
Similar
Features
Appliances
- Disposal
- Microwave
Assessments
- Unknown
Association Fee
- 0.00
Commoninterest
- None
Common Walls
- No Common Walls
Cooling
- Central Air
Country
- US
Days On Market
- 145
Eating Area
- Area
- Family Kitchen
- In Kitchen
Exclusions
- Refrigerator/ Stove. Washer/Dryer.
Fireplace Features
- Living Room
Flooring
- Carpet
- Vinyl
Garage Spaces
- 3.00
Heating
- Central
Inclusions
- Dishwasher/Microwave
Interior Features
- Granite Counters
- High Ceilings
- Pantry
- Recessed Lighting
Laundry Features
- Gas Dryer Hookup
- Washer Hookup
Levels
- Two
Living Area Source
- Assessor
Lockboxtype
- None
Lot Features
- 0-1 Unit/Acre
Parcel Number
- 311462012
Patio And Porch Features
- Concrete
- Enclosed
- See Remarks
Pool Features
- None
Postalcodeplus4
- 3046
Property Type
- Single Family Residence
Roof
- Tile
School District
- Perris Union High
Sewer
- Public Sewer
Spa Features
- None
View
- Trees/Woods
Virtual Tour Url
- https://www.instagram.com/jeliterealtors/
Water Source
- Public
Year Built
- 2006
Year Built Source
- Assessor
Based on information from California Regional Multiple Listing Service, Inc. as of Jul 05, 2025. This information is for your personal, non-commercial use and may not be used for any purpose other than to identify prospective properties you may be interested in purchasing. Buyers are responsible for verifying the accuracy of all information and should investigate the data themselves or retain appropriate professionals. Information from sources other than the Listing Agent may have been included in the MLS data. Unless otherwise specified in writing, Broker/Agent has not and will not verify any information obtained from other sources. The Broker/Agent providing the information contained herein may or may not have been the Listing and/or Selling Agent.
Display of MLS data is usually deemed reliable but is NOT guaranteed accurate.
Datafeed Last updated on July 5, 2025 @ 12:00 am
©2006-2025 brokerIDXsites.com - https://brokerIDXsites.com


