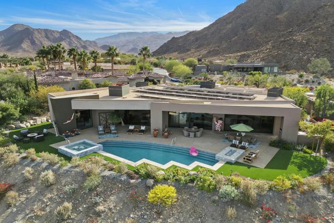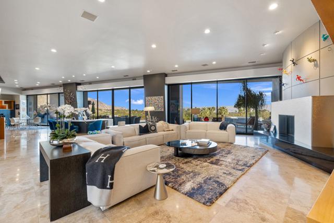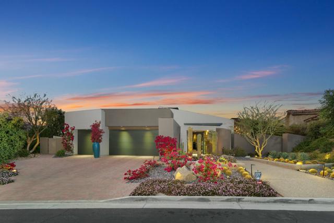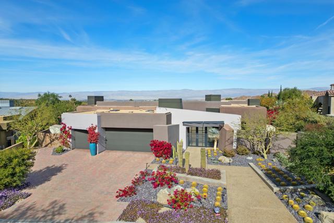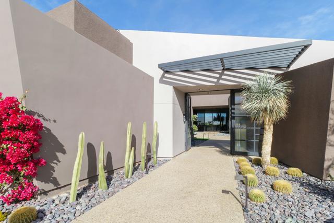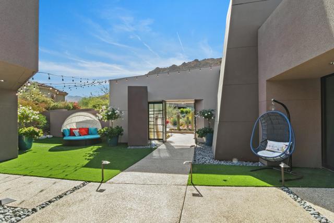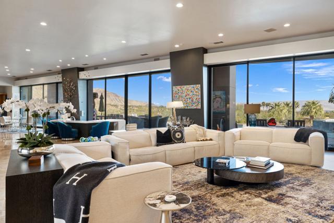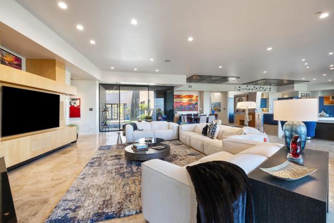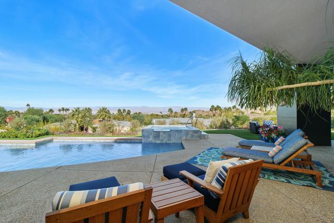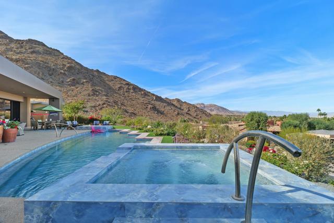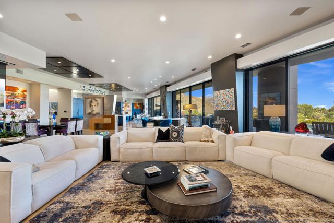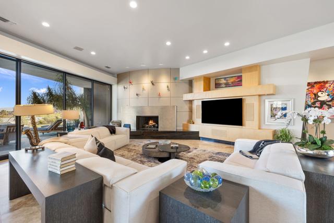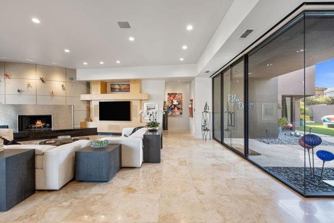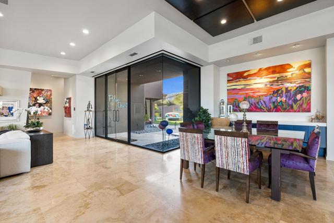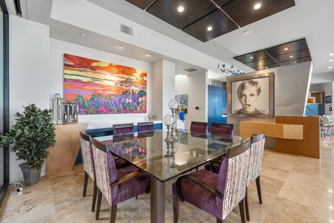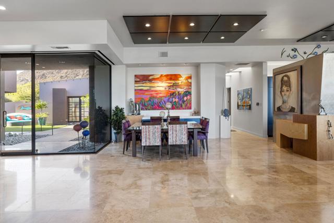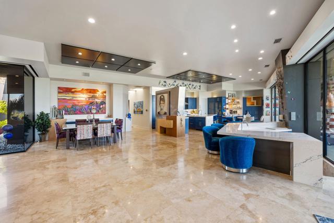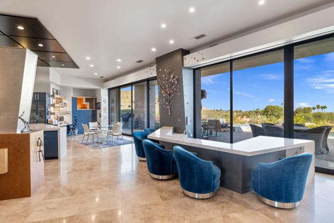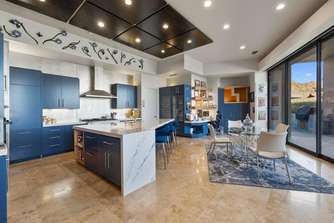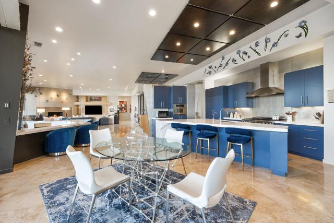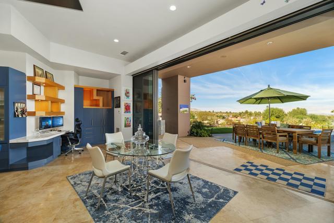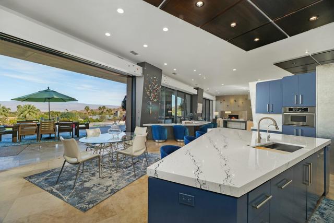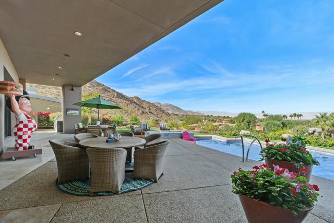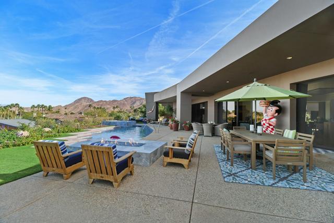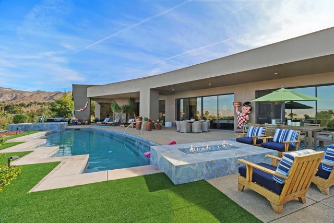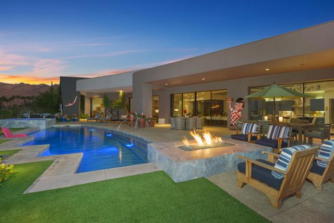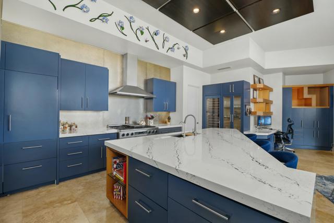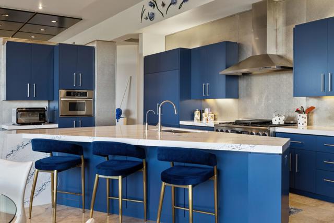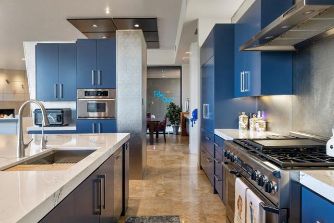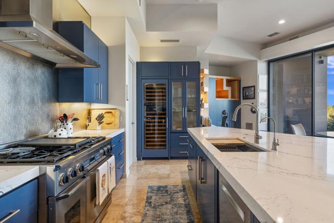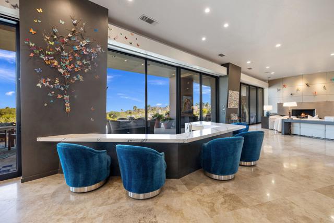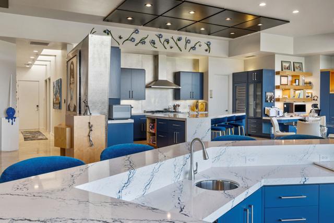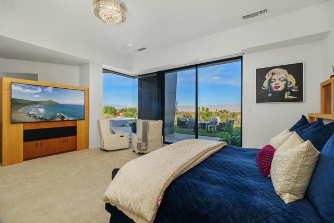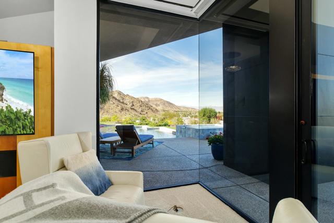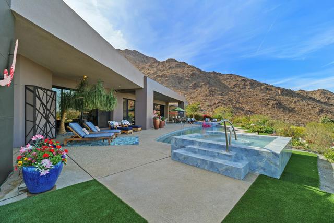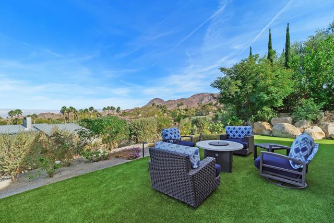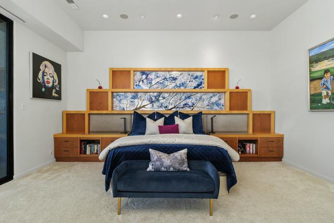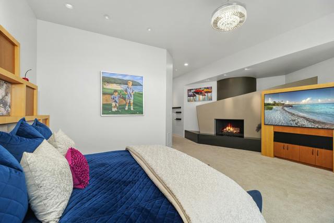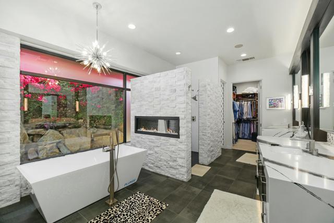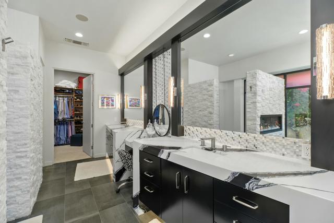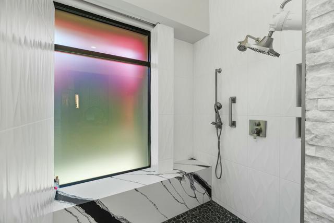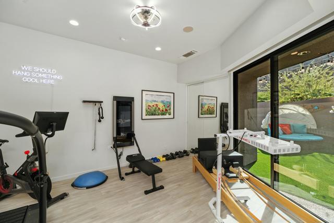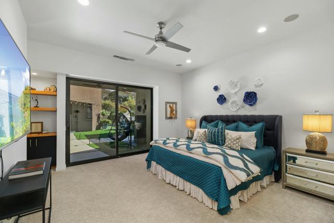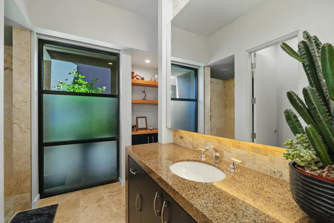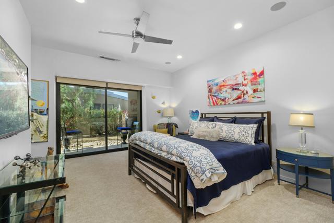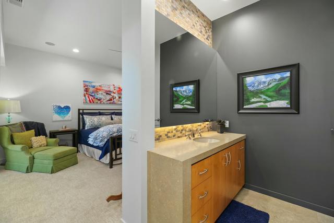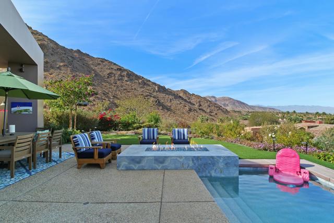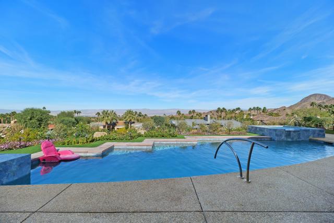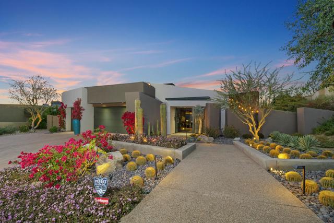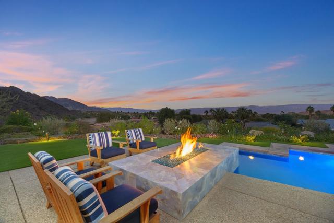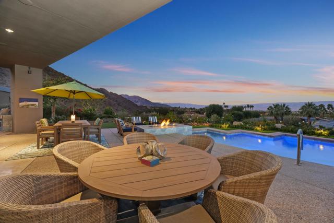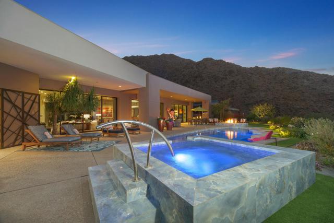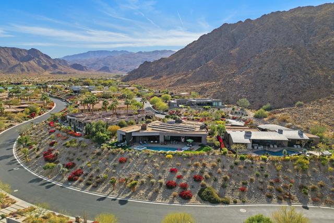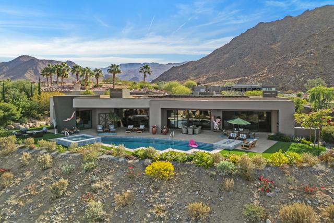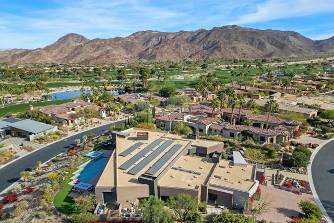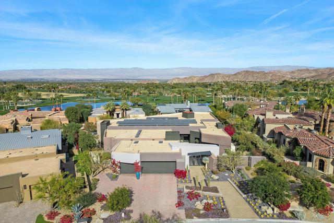Contact Kim Barron
Schedule A Showing
Request more information
- Home
- Property Search
- Search results
- 49755 Desert Vista Drive, Palm Desert, CA 92260
- MLS#: 219123670DA ( Single Family Residence )
- Street Address: 49755 Desert Vista Drive
- Viewed: 12
- Price: $4,950,000
- Price sqft: $1,016
- Waterfront: No
- Year Built: 2006
- Bldg sqft: 4870
- Bedrooms: 4
- Total Baths: 4
- Full Baths: 1
- Garage / Parking Spaces: 6
- Days On Market: 338
- Additional Information
- County: RIVERSIDE
- City: Palm Desert
- Zipcode: 92260
- Subdivision: Ironwood Country Club
- Provided by: Coldwell Banker Realty
- Contact: Shelly Shelly

- DMCA Notice
-
DescriptionApproximately 4,870 square feet, this custom four bedroom, four bathroom house offers a contemporary and modern open floor plan living experience with an array of premium features. This property boasts both breathtaking mountain and down valley views, with a newly renovated kitchen, primary bath, roof, and pool and spa. Enter the primary suite and you will find a large fireplace, massive views from the floor to ceiling windows and the spa like bathroom has a cold plunge tub, over sized shower, two large walk in closets and two water closets, one with a smart toilet. Two ensuite bedrooms provide added privacy and convenience for your guests. The fourth bedroom is being used as a fitness room. For the entertainer or home cook, the gourmet kitchen is outfitted with high end appliances, plenty of storage space, built in wine refrigerator, and refrigerated beverage drawers, as well as an oversized sunken wet bar with fabulous views and has its own dishwasher. The newly renovated pool and spa area create a perfect oasis for relaxation and to soak up all the surrounding beauty. To help reduce energy costs the home has owned solar along with newer HVAC systems, and new tankless hot water heater. The home's elevated and private location, at the end of a cul de sac, offers a serene and tranquil setting. Desert landscaping complements the contemporary design, adding to the property's visual appeal.
Property Location and Similar Properties
All
Similar
Features
Appliances
- Gas Range
- Microwave
- Vented Exhaust Fan
- Water Purifier
- Refrigerator
- Dishwasher
- Tankless Water Heater
- Range Hood
Architectural Style
- Contemporary
- Modern
Association Amenities
- Controlled Access
- Cable TV
- Security
Association Fee
- 555.00
Association Fee Frequency
- Monthly
Carport Spaces
- 0.00
Cooling
- Central Air
Country
- US
Eating Area
- Breakfast Nook
- Breakfast Counter / Bar
- Dining Room
Exclusions
- ALL ART Seller has Exclusion List
Fireplace Features
- Gas Starter
- Living Room
- Primary Bedroom
Flooring
- Carpet
- Vinyl
- Stone
Garage Spaces
- 3.00
Heating
- Central
Interior Features
- High Ceilings
- Wet Bar
- Open Floorplan
Laundry Features
- Individual Room
Levels
- One
Living Area Source
- Assessor
Lockboxtype
- None
Lot Features
- Landscaped
- Cul-De-Sac
- Sprinklers Drip System
- Sprinklers Timer
- Planned Unit Development
Parcel Number
- 771530014
Parking Features
- Direct Garage Access
- Driveway
- Garage Door Opener
Patio And Porch Features
- Covered
Pool Features
- In Ground
- Electric Heat
- Private
Postalcodeplus4
- 6785
Property Type
- Single Family Residence
Property Condition
- Updated/Remodeled
Security Features
- 24 Hour Security
- Gated Community
Spa Features
- Heated
- Private
- In Ground
Subdivision Name Other
- Ironwood Country Club
Uncovered Spaces
- 0.00
View
- City Lights
- Panoramic
- Mountain(s)
Views
- 12
Virtual Tour Url
- https://tours.previewfirst.com/ml/148846
Year Built
- 2006
Year Built Source
- Assessor
Based on information from California Regional Multiple Listing Service, Inc. as of Dec 20, 2025. This information is for your personal, non-commercial use and may not be used for any purpose other than to identify prospective properties you may be interested in purchasing. Buyers are responsible for verifying the accuracy of all information and should investigate the data themselves or retain appropriate professionals. Information from sources other than the Listing Agent may have been included in the MLS data. Unless otherwise specified in writing, Broker/Agent has not and will not verify any information obtained from other sources. The Broker/Agent providing the information contained herein may or may not have been the Listing and/or Selling Agent.
Display of MLS data is usually deemed reliable but is NOT guaranteed accurate.
Datafeed Last updated on December 20, 2025 @ 12:00 am
©2006-2025 brokerIDXsites.com - https://brokerIDXsites.com


