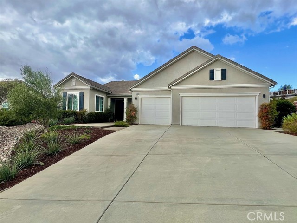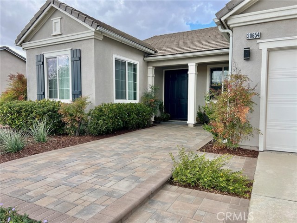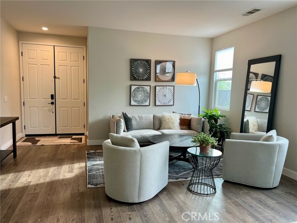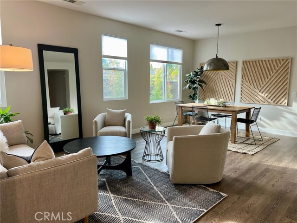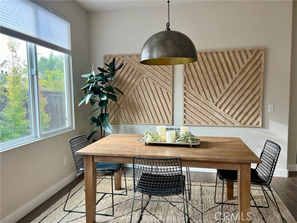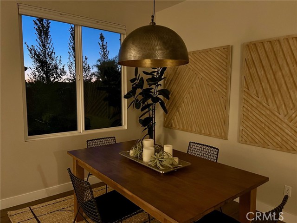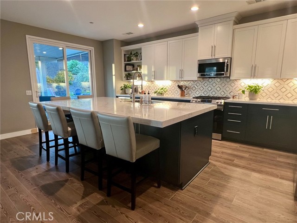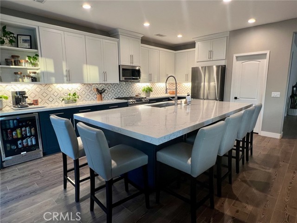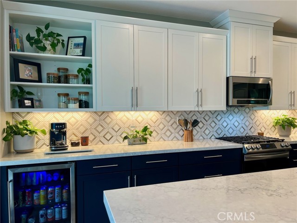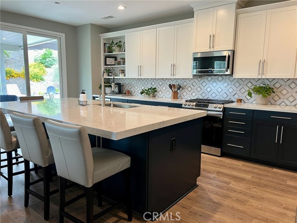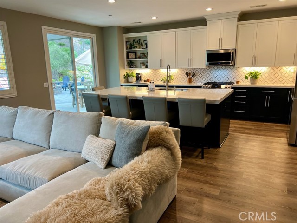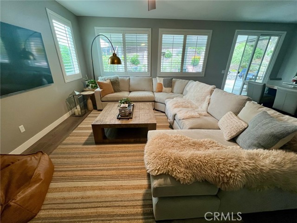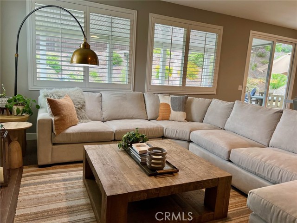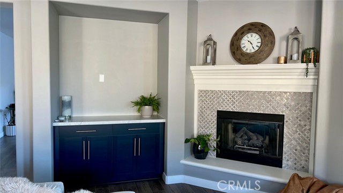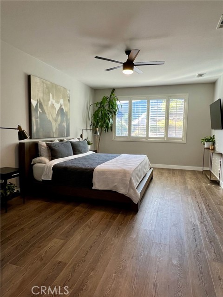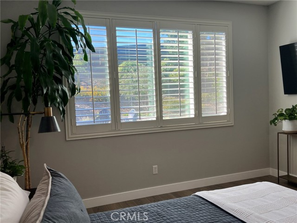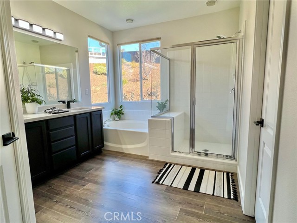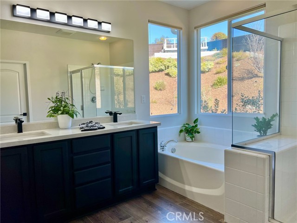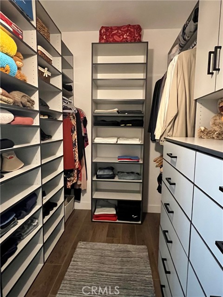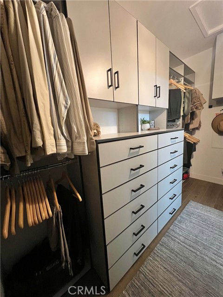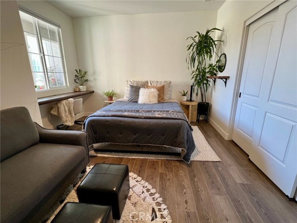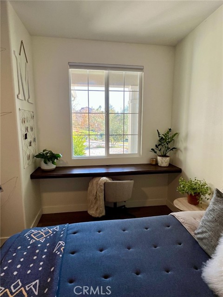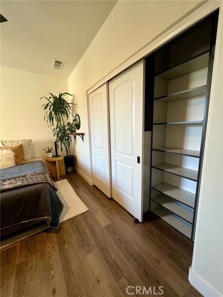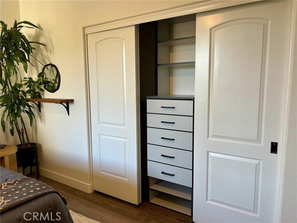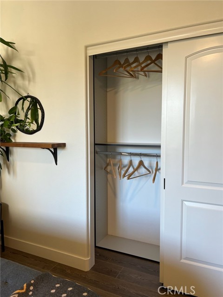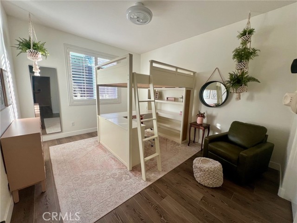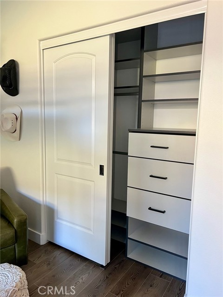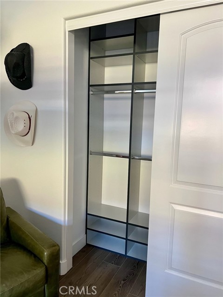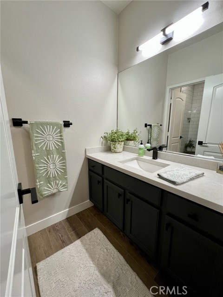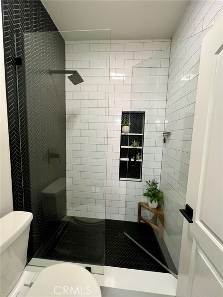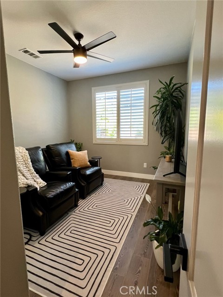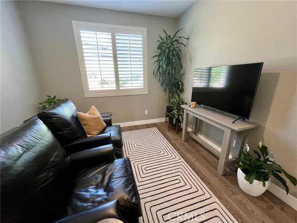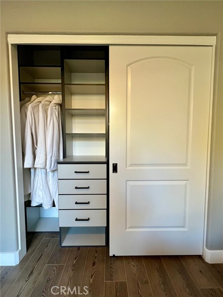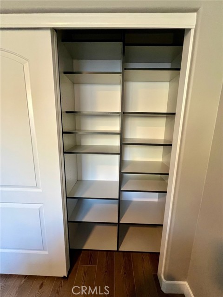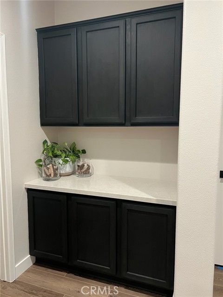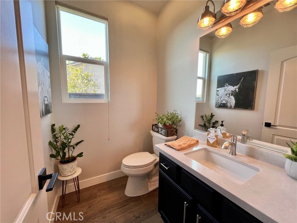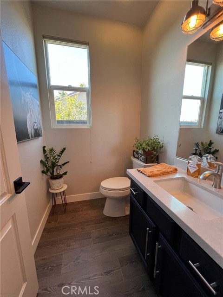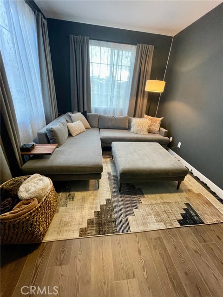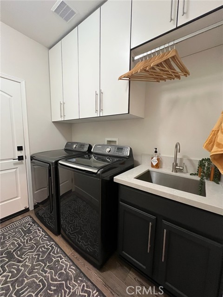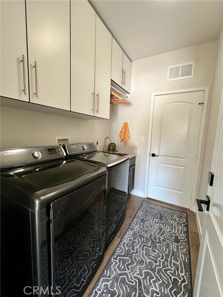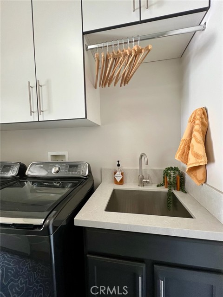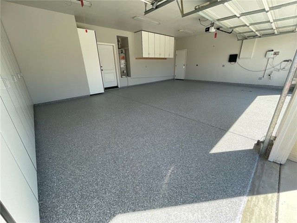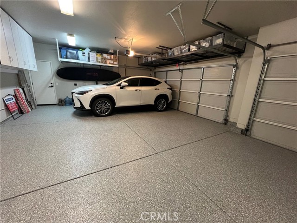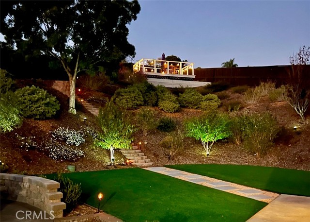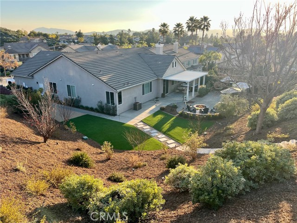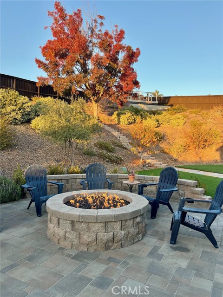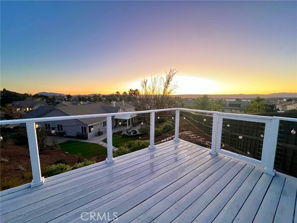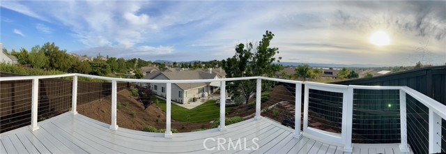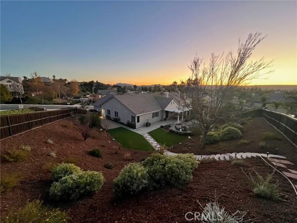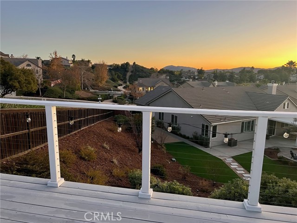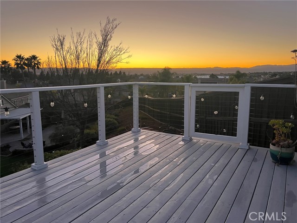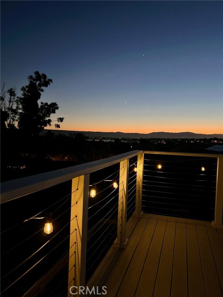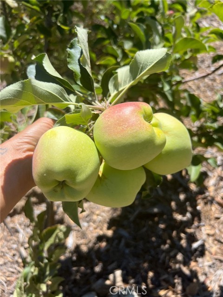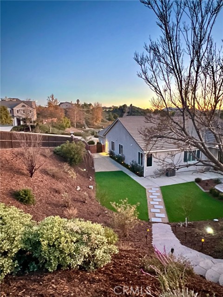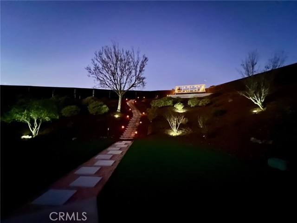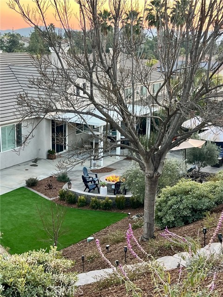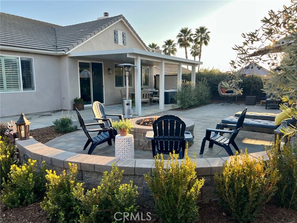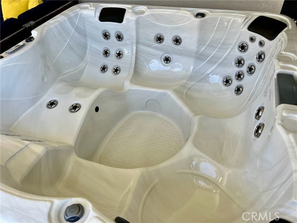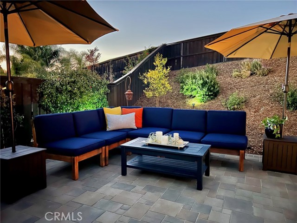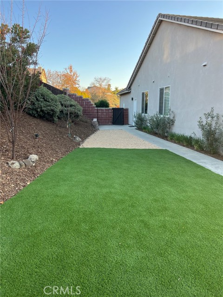Contact Kim Barron
Schedule A Showing
Request more information
- Home
- Property Search
- Search results
- 30654 San Anselmo Drive, Murrieta, CA 92563
- MLS#: SW25019411 ( Single Family Residence )
- Street Address: 30654 San Anselmo Drive
- Viewed: 1
- Price: $859,000
- Price sqft: $341
- Waterfront: No
- Year Built: 2004
- Bldg sqft: 2517
- Bedrooms: 5
- Total Baths: 3
- Full Baths: 2
- 1/2 Baths: 1
- Garage / Parking Spaces: 9
- Days On Market: 15
- Additional Information
- County: RIVERSIDE
- City: Murrieta
- Zipcode: 92563
- District: Temecula Unified
- Elementary School: ALAMOS
- Middle School: BELVIS
- High School: CHAPAR
- Provided by: Smart Real Estate
- Contact: Ming Ming

- DMCA Notice
-
DescriptionSingle story home in Central Park with a fantastic, private location. There is a walking trail on one side, no home behind, no home directly across the street, and the only home that is next to this one sits lower on the street. All of this makes for a very private home and yard. No need to worry about neighbors seeing you while you relax in the sparkling hot tub, cozy up by the firepit, or enjoy a meal on the covered patio. Pavers, artificial turf and water wise landscape provide year round beauty with little maintenance. Large enclosed deck offers amazing sunset views and 4th of July fireworks displays. Fruit trees and plenty of space to grow more food, add an ADU, or a pool. Please compare property tax assessments and HOA dues, as this home has very low maintenance costs, including low utility bills. (Property Tax assessments are only $51 per year compared to several thousand dollars in nearby Roripaugh Ranch and Sommers Bend, and monthly HOA dues are only $49/month here, also compared to a few hundred dollars at nearby communities.) This home probably has the most storage of any home this size, with custom closet organizers in 4 of the bedrooms, plus custom laundry cabinets and a utility sink, and a 3 car garage with tons more custom cabinets, overhead storage racks and an epoxy floor. Parking for 6 additional cars on the large driveway. 5th bedroom does not have a closet, and is currently used as another TV room. Kitchen has been remodeled with an extra large island, separate built in beverage fridge, tons of cabinetry and there's even a walk in pantry. Owners planned to stay long term so put a lot of thought and money into the upgrades, but an unexpected job transfer changed that plan. New owners can enjoy all the extras. A quick closing is fine as owners have already started vacating. Central Park just completed a remodel of the clubhouse this week, there's a beautiful pool/spa, and there is a park along the trail with a tennis court, pickleball courts, basketball, and picnic tables. Temecula Valley Unified School District. One of a kind property in this price range, don't miss out!
Property Location and Similar Properties
All
Similar
Features
Accessibility Features
- No Interior Steps
Appliances
- Dishwasher
- ENERGY STAR Qualified Appliances
- Disposal
- Gas Oven
- Gas Range
- Gas Water Heater
- Microwave
- Water Heater
- Water Line to Refrigerator
Assessments
- Special Assessments
Association Amenities
- Pool
- Spa/Hot Tub
- Picnic Area
- Playground
- Clubhouse
- Pets Permitted
Association Fee
- 49.00
Association Fee Frequency
- Monthly
Builder Name
- Pulte
Commoninterest
- Planned Development
Common Walls
- No Common Walls
Construction Materials
- Drywall Walls
- Stucco
Cooling
- Central Air
Country
- US
Direction Faces
- South
Door Features
- Double Door Entry
Eating Area
- Breakfast Counter / Bar
- Family Kitchen
- Dining Room
Elementary School
- ALAMOS
Elementaryschool
- Alamos
Exclusions
- appliances and furniture are NOT included in the purchase price but can all be purchased separately
Fencing
- Good Condition
- Wood
Fireplace Features
- Family Room
- Gas
Flooring
- Vinyl
Foundation Details
- Slab
Garage Spaces
- 3.00
Heating
- Central
High School
- CHAPAR2
Highschool
- Chaparral
Interior Features
- Ceiling Fan(s)
- Pantry
- Quartz Counters
- Storage
Laundry Features
- Gas Dryer Hookup
- Individual Room
- Inside
- Washer Hookup
Levels
- One
Living Area Source
- Assessor
Lockboxtype
- None
Lot Features
- 0-1 Unit/Acre
- Back Yard
- Lot 10000-19999 Sqft
- Park Nearby
- Paved
Middle School
- BELVIS
Middleorjuniorschool
- Bella Vista
Parcel Number
- 957693002
Parking Features
- Built-In Storage
- Direct Garage Access
- Driveway
- Concrete
- Driveway Up Slope From Street
- Garage
- Garage Faces Front
- Garage - Single Door
- Garage - Two Door
- Garage Door Opener
Patio And Porch Features
- Concrete
- Covered
- Deck
- Patio
- Patio Open
- See Remarks
- Slab
Pool Features
- Association
- Community
- Fenced
- In Ground
- See Remarks
Postalcodeplus4
- 7703
Property Type
- Single Family Residence
Property Condition
- Additions/Alterations
- Updated/Remodeled
Road Frontage Type
- City Street
Road Surface Type
- Paved
Roof
- Tile
School District
- Temecula Unified
Security Features
- Carbon Monoxide Detector(s)
- Smoke Detector(s)
Sewer
- Public Sewer
Spa Features
- Private
- Association
- Community
- Above Ground
- Heated
- In Ground
- See Remarks
Uncovered Spaces
- 6.00
Utilities
- Electricity Connected
- Natural Gas Connected
- Sewer Connected
- Water Connected
View
- City Lights
- Hills
- Neighborhood
- See Remarks
- Trees/Woods
- Valley
Water Source
- Public
Window Features
- Double Pane Windows
- Drapes
- Screens
- Shutters
Year Built
- 2004
Year Built Source
- Assessor
Zoning
- SP ZONE
Based on information from California Regional Multiple Listing Service, Inc. as of Feb 11, 2025. This information is for your personal, non-commercial use and may not be used for any purpose other than to identify prospective properties you may be interested in purchasing. Buyers are responsible for verifying the accuracy of all information and should investigate the data themselves or retain appropriate professionals. Information from sources other than the Listing Agent may have been included in the MLS data. Unless otherwise specified in writing, Broker/Agent has not and will not verify any information obtained from other sources. The Broker/Agent providing the information contained herein may or may not have been the Listing and/or Selling Agent.
Display of MLS data is usually deemed reliable but is NOT guaranteed accurate.
Datafeed Last updated on February 11, 2025 @ 12:00 am
©2006-2025 brokerIDXsites.com - https://brokerIDXsites.com


