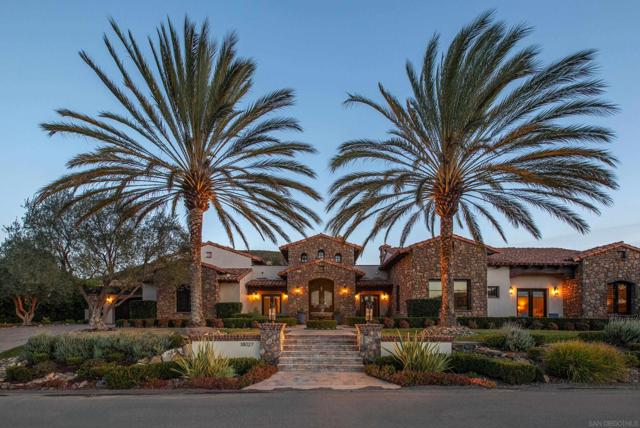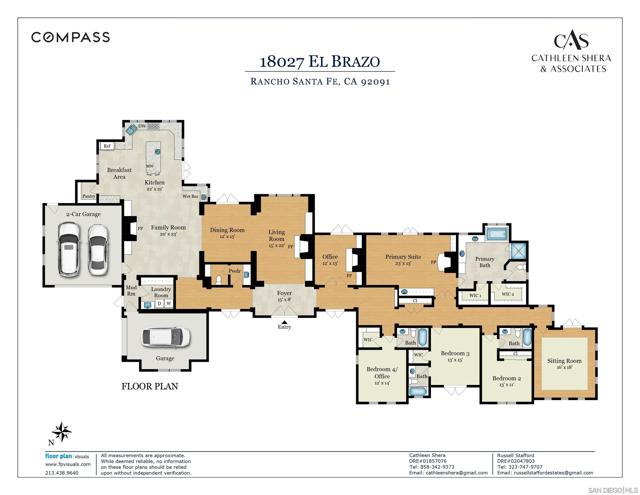Contact Kim Barron
Schedule A Showing
Request more information
- Home
- Property Search
- Search results
- 18027 El Brazo, Rancho Santa Fe, CA 92067
- MLS#: 250017410SD ( Single Family Residence )
- Street Address: 18027 El Brazo
- Viewed: 4
- Price: $3,980,000
- Price sqft: $852
- Waterfront: No
- Year Built: 2008
- Bldg sqft: 4670
- Bedrooms: 4
- Total Baths: 5
- Full Baths: 4
- 1/2 Baths: 1
- Garage / Parking Spaces: 7
- Days On Market: 283
- Acreage: 1.37 acres
- Additional Information
- County: SAN DIEGO
- City: Rancho Santa Fe
- Zipcode: 92067
- Subdivision: Rancho Santa Fe
- Provided by: Compass
- Contact: Cathleen Cathleen

- DMCA Notice
-
DescriptionExperience the romance of a custom built single level home, inspired by a European Chateau. Sited in the elegant guard gated community of Cielo, Rancho Santa Fe. This recently updated, 4 bedroom, 4.5 bath residence showcases panoramic views of Rancho Santa Fe and the coastline. Highlights include a richly wood paneled home office, architectural great room, view oriented formal living and dining areas, and a versatile bonus/flex room designed for family entertainment. Architectural details include handcrafted timber beams, stone masonry & soaring ceilings to create an ambiance reminiscent of a luxurious European Mountain Chateau. The open concept gourmet kitchen, features a central island, an eat in breakfast nook, custom built ins, and high end appliances. Surrounded by large picture windows, the kitchen flows seamlessly into the outdoor trellis eating area or the interior family room, which boasts a floor to ceiling stone fireplace and dramatic heavy timber beams illuminated by modern LED lighting. Adjacent to the grand two story foyer, is a beautifully crafted wood paneled office with marble fireplace and French doors that open to a serene patio with spectacular views. The private bedroom wing is anchored by an oversized primary suite complete with a built in coffee bar, sitting area, cozy fireplace, and spa like ensuite bathcreating the ultimate owners retreat. The outdoor spaces are equally impressive, offering trellised patios, fire pit, BBQ area, and unobstructed sunset views. Cielo Homeowners Association was recently accredited by the National Fire Protection Association for successfully competing the Firewise USA program requirements and is in good standing for Fire prevention and preparedness. Further, as a community leader within San Diego County, Cielo is one of only five communities to Shelter in Place, which means Cielo homes have a much higher building standard to increase the likelihood of surviving a emergency/wildfire. Cielo also has 3 planned evacuation routes in the case of an emergency, further adding to the high standards for health and safety of the community
Property Location and Similar Properties
All
Similar
Features
Appliances
- Gas Water Heater
- Water Heater
- Dishwasher
- Disposal
- Microwave
- Refrigerator
- Freezer
- Gas Oven
- Ice Maker
- Vented Exhaust Fan
- Water Purifier
- Built-In
- Counter Top
- Gas Cooking
Architectural Style
- Mediterranean
Association Amenities
- Security
Association Fee
- 775.00
Association Fee Frequency
- Monthly
Construction Materials
- Brick
- Stucco
- Glass
Cooling
- Central Air
Country
- US
Days On Market
- 22
Eating Area
- Area
- Family Kitchen
Fireplace Features
- Family Room
- Living Room
- Primary Bedroom
- Library
Garage Spaces
- 3.00
Heating
- Natural Gas
- Fireplace(s)
- Forced Air
Laundry Features
- Gas Dryer Hookup
- Individual Room
Levels
- One
Living Area Source
- Assessor
Lot Features
- Sprinkler System
Parcel Number
- 2643830800
Parking Features
- Driveway
- Garage
- Garage - Three Door
Patio And Porch Features
- Brick
- Slab
- Cabana
- Patio Open
- Front Porch
Pool Features
- In Ground
- Community
- Association
Property Type
- Single Family Residence
Security Features
- Gated Community
- Fire Sprinkler System
- Gated with Guard
- Smoke Detector(s)
- Carbon Monoxide Detector(s)
Subdivision Name Other
- Rancho Santa Fe
Uncovered Spaces
- 4.00
View
- Mountain(s)
- Panoramic
Virtual Tour Url
- https://www.propertypanorama.com/instaview/snd/250017410
Year Built
- 2008
Based on information from California Regional Multiple Listing Service, Inc. as of Nov 06, 2025. This information is for your personal, non-commercial use and may not be used for any purpose other than to identify prospective properties you may be interested in purchasing. Buyers are responsible for verifying the accuracy of all information and should investigate the data themselves or retain appropriate professionals. Information from sources other than the Listing Agent may have been included in the MLS data. Unless otherwise specified in writing, Broker/Agent has not and will not verify any information obtained from other sources. The Broker/Agent providing the information contained herein may or may not have been the Listing and/or Selling Agent.
Display of MLS data is usually deemed reliable but is NOT guaranteed accurate.
Datafeed Last updated on November 6, 2025 @ 12:00 am
©2006-2025 brokerIDXsites.com - https://brokerIDXsites.com



