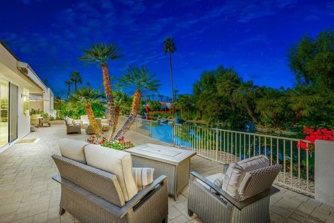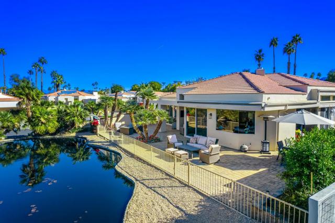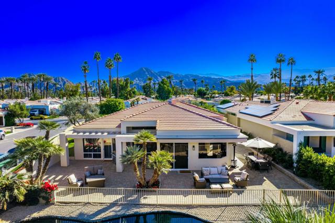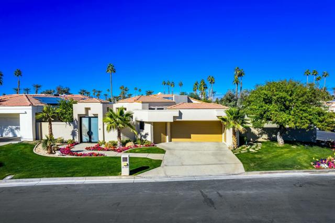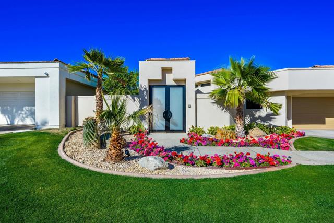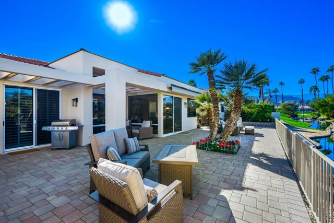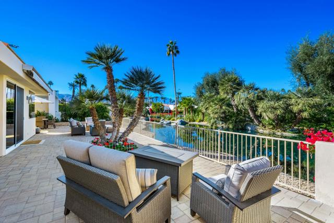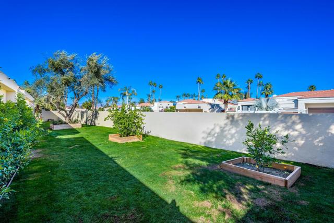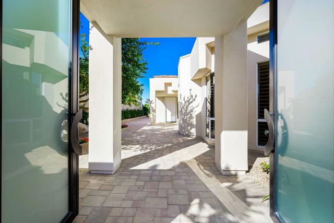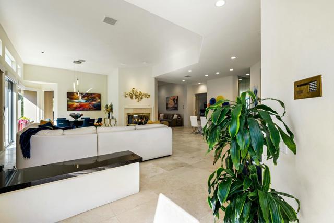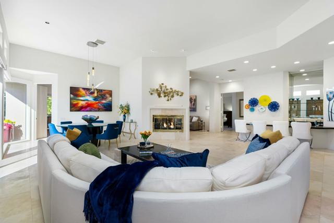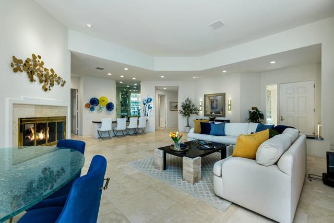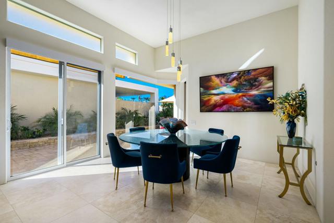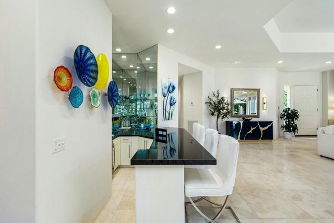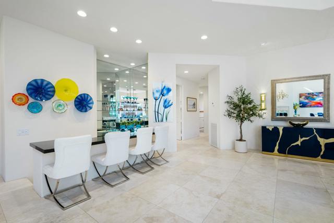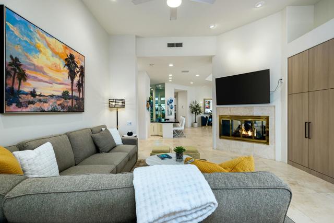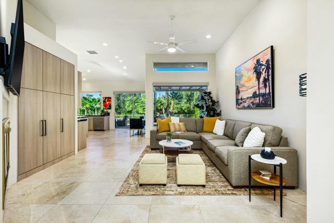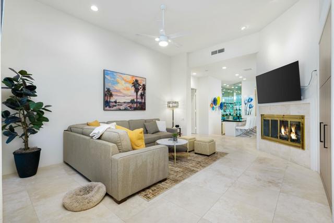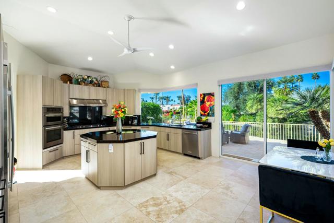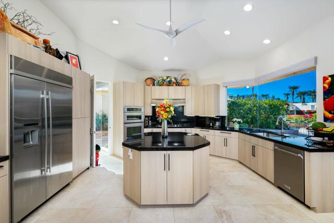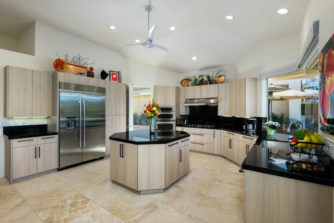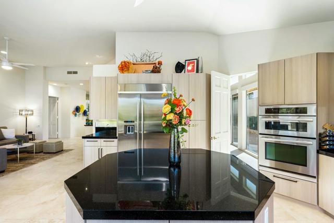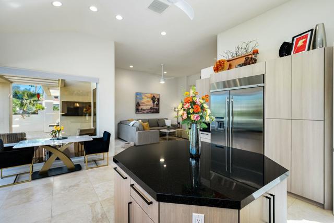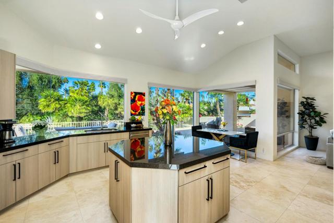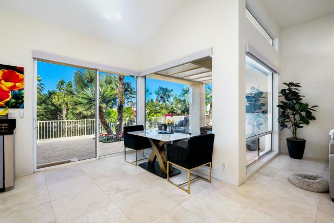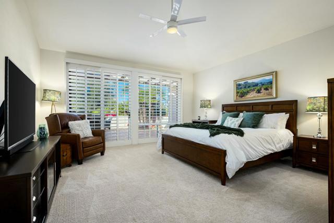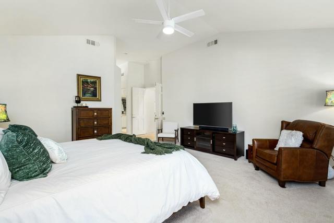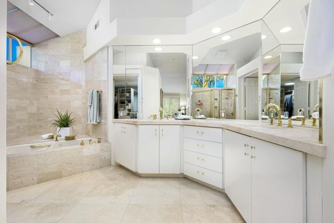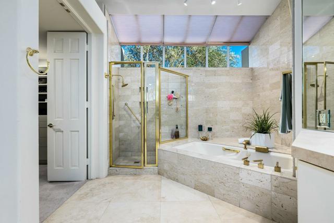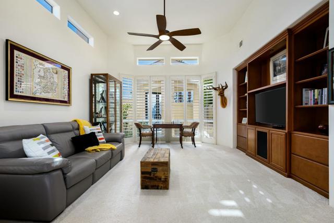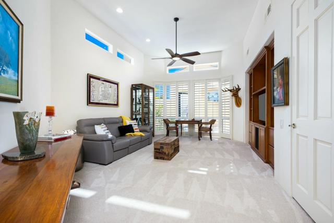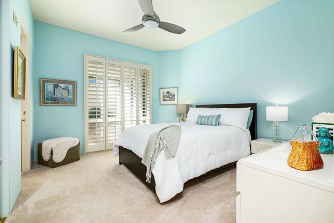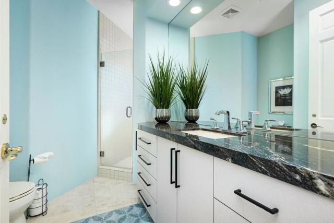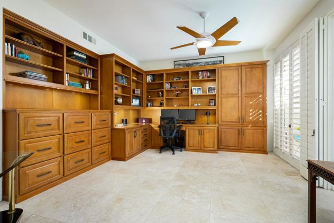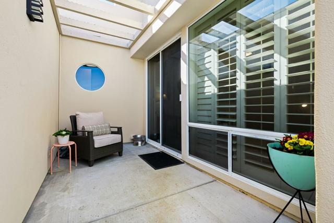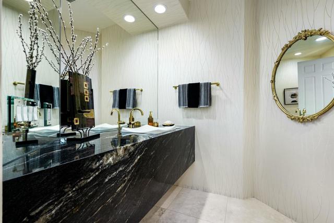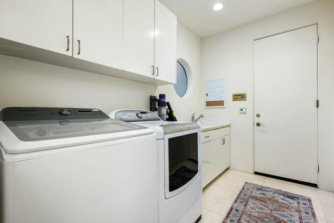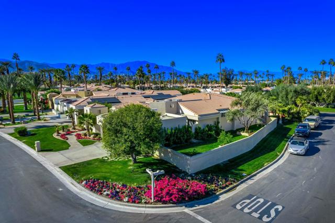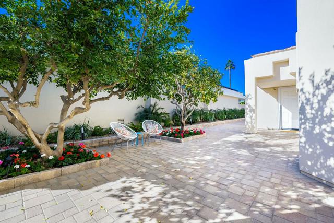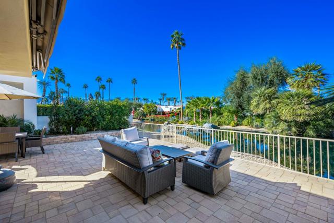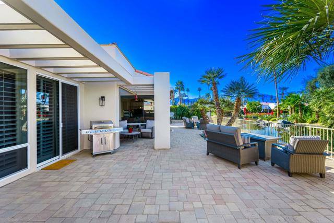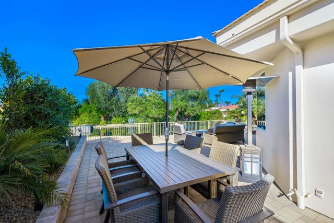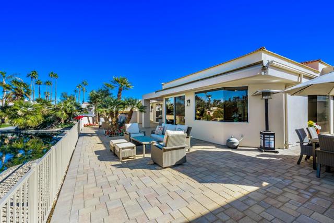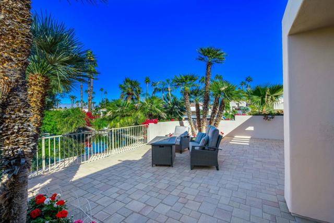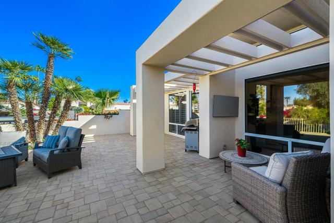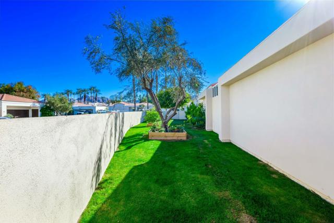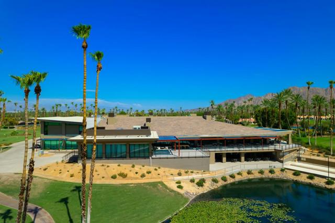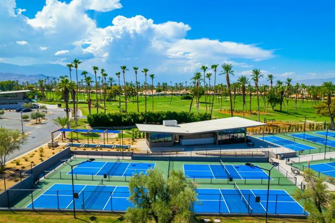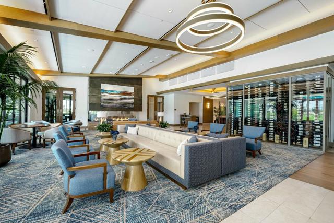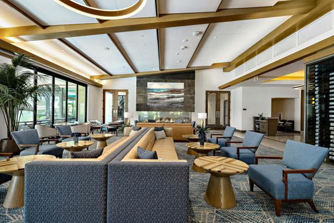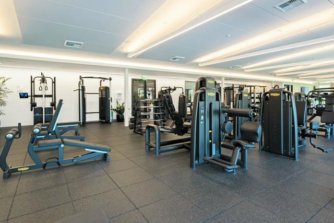Contact Kim Barron
Schedule A Showing
Request more information
- Home
- Property Search
- Search results
- 75330 14th Green Drive, Indian Wells, CA 92210
- MLS#: 219123593DA ( Single Family Residence )
- Street Address: 75330 14th Green Drive
- Viewed: 2
- Price: $1,695,000
- Price sqft: $542
- Waterfront: No
- Year Built: 1988
- Bldg sqft: 3130
- Bedrooms: 3
- Total Baths: 3
- Full Baths: 2
- Garage / Parking Spaces: 3
- Days On Market: 162
- Additional Information
- County: RIVERSIDE
- City: Indian Wells
- Zipcode: 92210
- Subdivision: Desert Horizons C.c.
- Provided by: Keller Williams Luxury Homes
- Contact: Bobbi - Lou Bobbi - Lou

- DMCA Notice
-
DescriptionThis Exquisite 3 Bedroom Home offers a blend of Luxury and Tranquility, ideally situated in a desirable cul de sac on 14th Green Drive within the prestigious community of Desert Horizons. With only one neighboring home, the peaceful surroundings enhance the allure of this property. Upon entering, you are greeted by a private pavered Courtyard and a beautiful re landscaped yard. The custom Doral floor plan showcases numerous upgrades throughout. With the Open concept layout it's perfect for entertaining and is further enhanced by a striking double sided fireplace, which is a focal point for both the Living Room and Family Room. For those who work from home, the Office features custom built in cabinets and sliders that lead out to a 3rd Patio area. The Luxurious Primary Suite boasts a spa style bath with dual vanities and a spacious walk in closet. Guests will enjoy the comfortable 2nd Bedroom with en suite bath & the versatile 3rd bedroom which could serve as a Den, enhancing the home's functionality. Step outside to the patio, where you will enjoy stunning evening sunsets overlooking the serene pond view, all while listening to the soothing sounds of a waterfall. In addition, there is an impressive 1500 sq ft of enclosed landscaped yard, ideal for your pets or large enough to accommodate a pool. Completing this exceptional home is a 2 car Garage w/ Golf Cart Garage. New renovated Country Club featuring a Private Golf Course, Fitness Ctr, Dining & new Courts Pavilion!
Property Location and Similar Properties
All
Similar
Features
Appliances
- Gas Cooktop
- Refrigerator
- Dishwasher
Association Amenities
- Bocce Ball Court
- Tennis Court(s)
- Sport Court
- Pet Rules
- Management
- Other Courts
- Maintenance Grounds
- Golf Course
- Gym/Ex Room
- Card Room
- Clubhouse
- Trash
- Security
- Insurance
- Clubhouse Paid
Association Fee
- 1213.00
Association Fee2
- 420.00
Association Fee2 Frequency
- Monthly
Association Fee Frequency
- Monthly
Builder Model
- Doral
Carport Spaces
- 0.00
Country
- US
Eating Area
- Breakfast Counter / Bar
- Dining Room
- Breakfast Nook
Fireplace Features
- See Through
- Gas
- Two Way
- Den
- Living Room
Flooring
- Carpet
- Stone
Garage Spaces
- 3.00
Heating
- Fireplace(s)
- Forced Air
Inclusions
- some furnishings per Inventory list
Interior Features
- High Ceilings
- Wet Bar
- Recessed Lighting
- Open Floorplan
- Partially Furnished
Laundry Features
- Individual Room
Living Area Source
- Assessor
Lot Features
- Landscaped
- Cul-De-Sac
- Corner Lot
- Sprinkler System
- Planned Unit Development
Parcel Number
- 633680012
Parking Features
- Golf Cart Garage
- Garage Door Opener
Pool Features
- In Ground
- Community
Property Type
- Single Family Residence
Property Condition
- Updated/Remodeled
Security Features
- 24 Hour Security
- Gated Community
Spa Features
- Community
- In Ground
Subdivision Name Other
- Desert Horizons C.C.
Uncovered Spaces
- 0.00
View
- Pond
Virtual Tour Url
- https://app.onepointmediagroup.com/sites/xawwzoj/unbranded
Window Features
- Blinds
Year Built
- 1988
Year Built Source
- Assessor
Based on information from California Regional Multiple Listing Service, Inc. as of Jul 07, 2025. This information is for your personal, non-commercial use and may not be used for any purpose other than to identify prospective properties you may be interested in purchasing. Buyers are responsible for verifying the accuracy of all information and should investigate the data themselves or retain appropriate professionals. Information from sources other than the Listing Agent may have been included in the MLS data. Unless otherwise specified in writing, Broker/Agent has not and will not verify any information obtained from other sources. The Broker/Agent providing the information contained herein may or may not have been the Listing and/or Selling Agent.
Display of MLS data is usually deemed reliable but is NOT guaranteed accurate.
Datafeed Last updated on July 7, 2025 @ 12:00 am
©2006-2025 brokerIDXsites.com - https://brokerIDXsites.com


