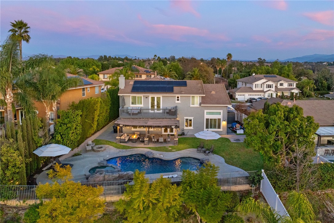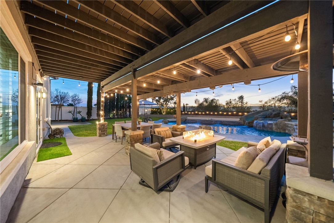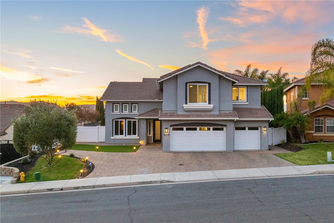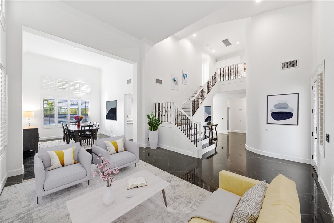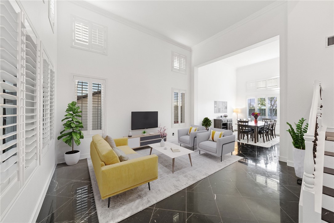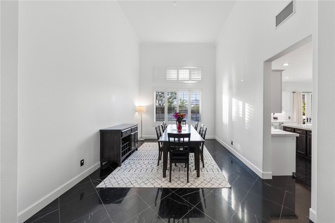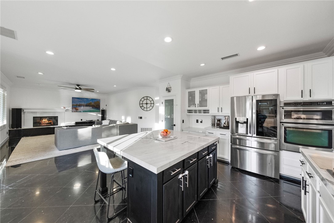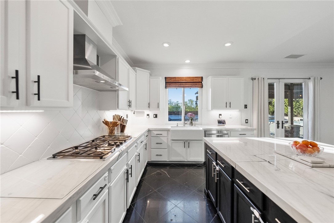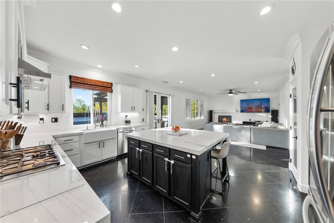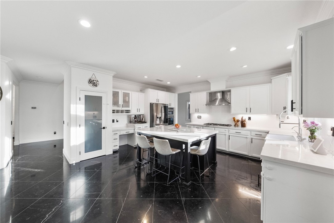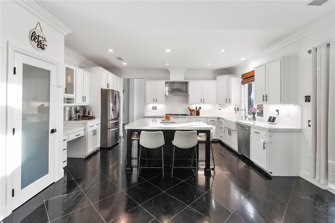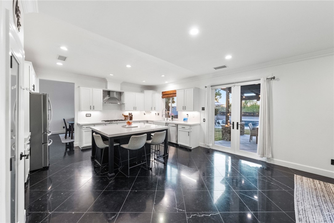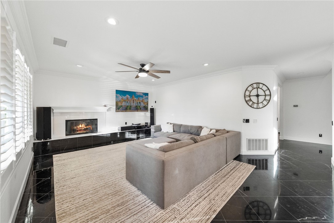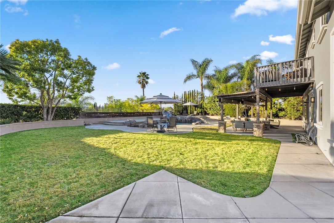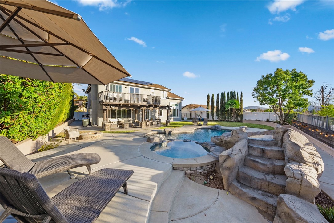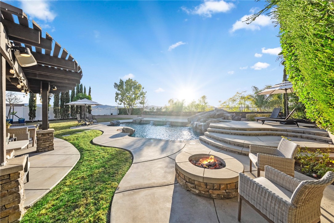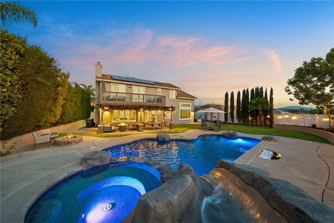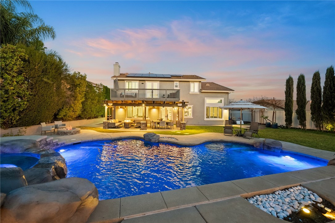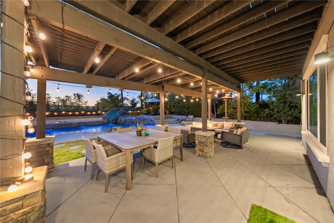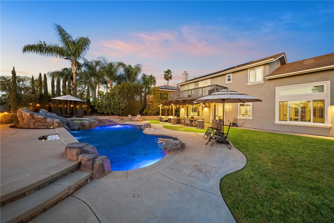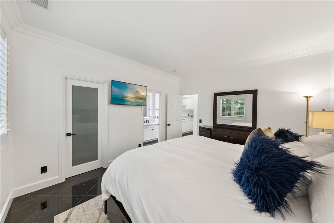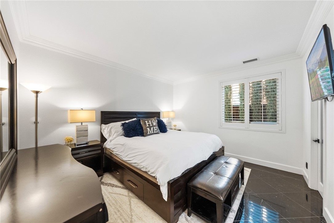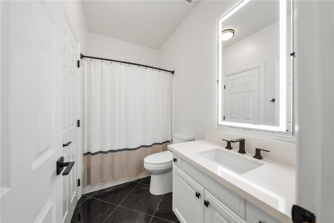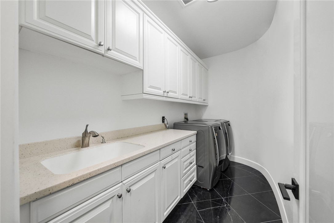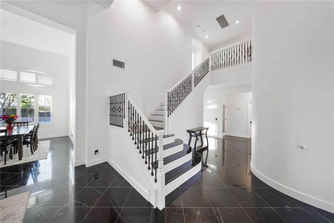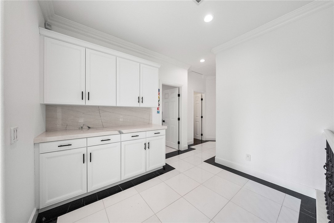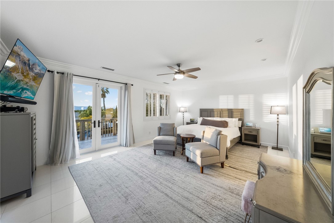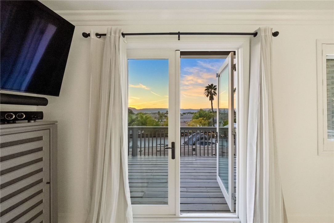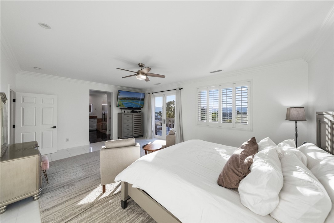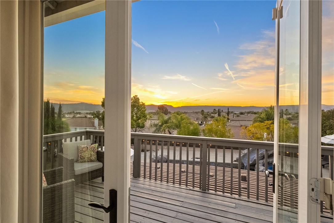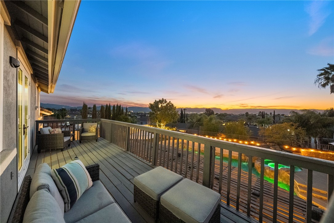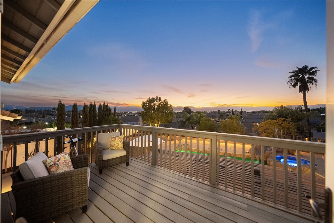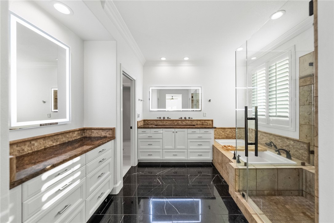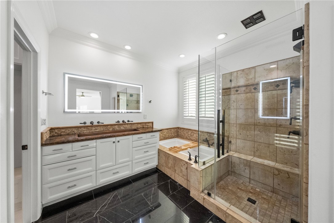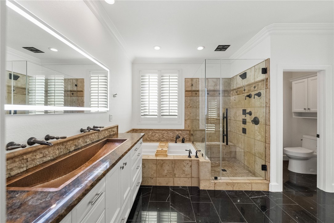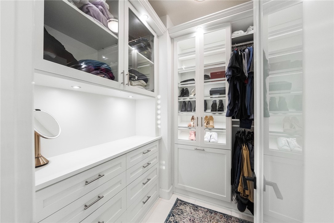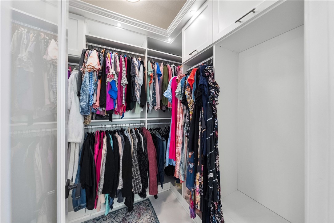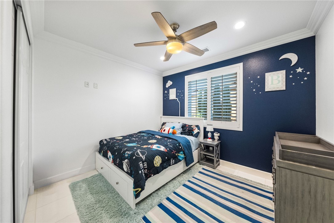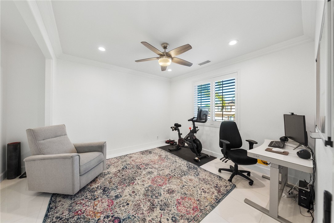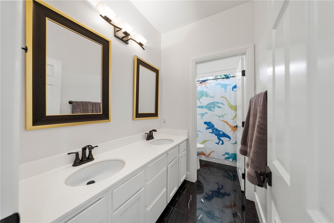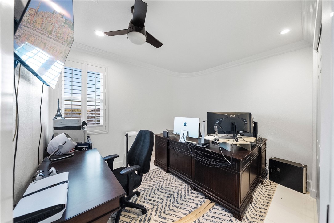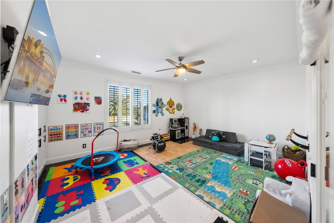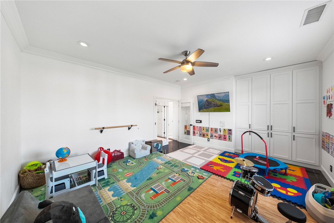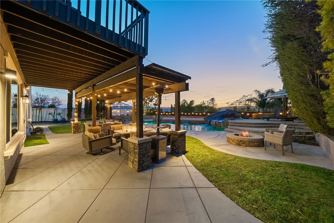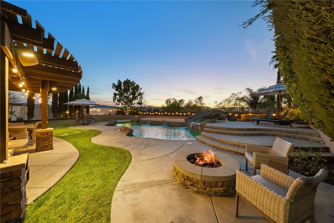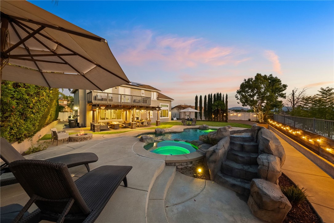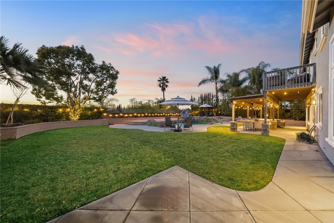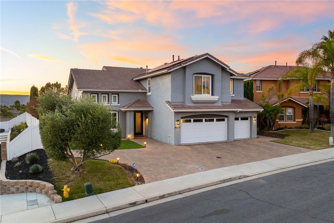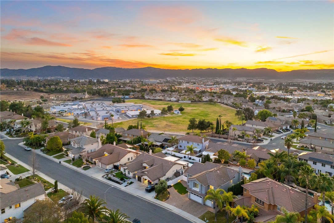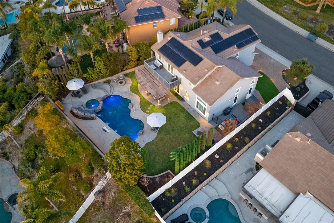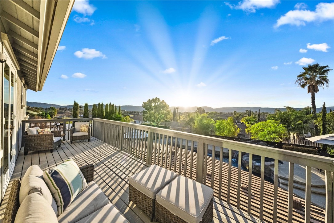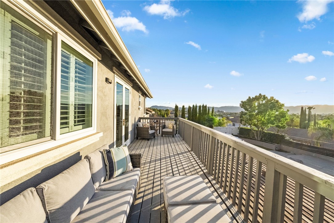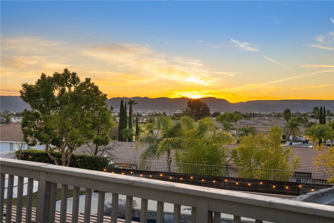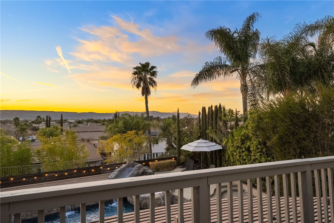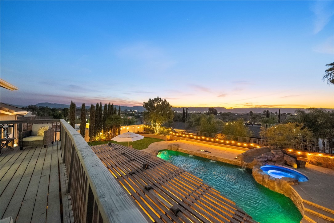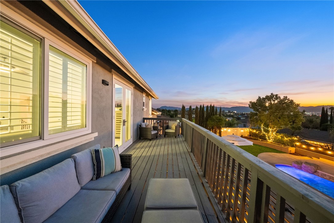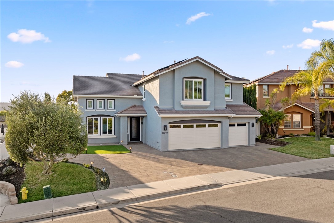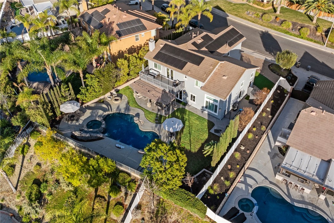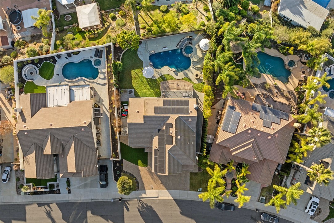Contact Kim Barron
Schedule A Showing
Request more information
- Home
- Property Search
- Search results
- 40273 Odessa Drive, Temecula, CA 92591
- MLS#: SW25015955 ( Single Family Residence )
- Street Address: 40273 Odessa Drive
- Viewed: 1
- Price: $1,199,900
- Price sqft: $367
- Waterfront: Yes
- Wateraccess: Yes
- Year Built: 2000
- Bldg sqft: 3270
- Bedrooms: 5
- Total Baths: 3
- Full Baths: 3
- Garage / Parking Spaces: 3
- Days On Market: 15
- Additional Information
- County: RIVERSIDE
- City: Temecula
- Zipcode: 92591
- District: Temecula Unified
- Elementary School: NICHOL
- Middle School: JAMDAY
- High School: CHAPAR
- Provided by: Cooper Real Estate Group
- Contact: Ashley Ashley

- DMCA Notice
-
DescriptionYOUR EXTRAORDINARY TEMECULA POOL HOME WITH VIEWS AWAITS!! OWNED SOLAR WITH 3 BATTERY BACKUPS!! Nestled in one of Temeculas most sought after neighborhoods, this highly upgraded dream home offers the perfect blend of modern elegance and everyday comfort. With owned solar, gorgeous mountain views, and an oversized lot, this home is designed to impress. Step inside and be greeted by soaring ceilings, exquisite marble flooring, and timeless plantation shutters that add a touch of luxury throughout. The open and airy floor plan features five spacious bedrooms, including a downstairs suite with full bath accessperfect for guests or multi generational living. The heart of the home is the chefs kitchen, boasting stunning, recently updated quartz countertops, a large island with bar seating, a 5 burner cooktop with hood, a walk in pantry, and a sleek farm sink. A built in desk and ample storage add to the functionality of this beautiful space. Unwind in the inviting family room, where a cozy fireplace with a raised marble hearth creates the perfect ambiance. French doors open to the backyard, seamlessly blending indoor and outdoor living. The formal living and dining areas offer plenty of space for entertaining, with dramatic two story ceilings that make a lasting impression. Upstairs, the primary suite is a true sanctuary, featuring a private balcony with breathtaking mountain viewsthe perfect spot for morning coffee. The spa like primary bath boasts a massive two door walk in closet with built in organizers, a trough sink with dual wall mounted faucets, a luxurious soaker jet tub, and a multi head shower. An oversized bonus room with built in storage and recessed lighting offers endless possibilitieswhether as a home gym, playroom, or media space. Three additional upstairs bedrooms share a well appointed full bath with dual sinks. Step outside to your resort style backyard, a private paradise designed for relaxation and entertainment. Enjoy the sparkling pool with a thrilling slide and spa, surrounded by lush landscaping and multiple seating areasperfect for hosting gatherings or simply unwinding and enjoying the breathtaking sunsets. Located just minutes from top rated schools, the Promenade Mall, Wine Country, and premier dining, this home offers the best of luxury living and convenience. Dont miss your chance to own this stunning homeschedule your private showing today!
Property Location and Similar Properties
All
Similar
Features
Appliances
- Dishwasher
- Disposal
- Gas Oven
- Gas Cooktop
- Range Hood
- Tankless Water Heater
- Water Softener
Assessments
- Special Assessments
Association Fee
- 0.00
Commoninterest
- None
Common Walls
- No Common Walls
Cooling
- Central Air
- Dual
Country
- US
Door Features
- French Doors
Eating Area
- Breakfast Counter / Bar
- Dining Room
- In Kitchen
Elementary School
- NICHOL
Elementaryschool
- Nicholas
Entry Location
- front
Fireplace Features
- Family Room
- Fire Pit
- Raised Hearth
Garage Spaces
- 3.00
Heating
- Central
High School
- CHAPAR2
Highschool
- Chaparral
Interior Features
- Balcony
- Built-in Features
- Ceiling Fan(s)
- Crown Molding
- High Ceilings
- Open Floorplan
- Pantry
- Quartz Counters
- Recessed Lighting
- Storage
- Two Story Ceilings
- Unfurnished
Laundry Features
- Gas Dryer Hookup
- Individual Room
- Inside
- Washer Included
Levels
- Two
Living Area Source
- Assessor
Lockboxtype
- None
Lot Features
- 0-1 Unit/Acre
- Back Yard
- Front Yard
- Landscaped
- Lawn
- Lot 6500-9999
- Sprinkler System
- Sprinklers Timer
- Yard
Middle School
- JAMDAY
Middleorjuniorschool
- James Day
Other Structures
- Shed(s)
Parcel Number
- 910363013
Parking Features
- Driveway
- Concrete
- Paved
- Garage
- Garage Faces Front
- Garage - Two Door
Patio And Porch Features
- Concrete
- Covered
- Patio
Pool Features
- Private
- In Ground
Postalcodeplus4
- 6168
Property Type
- Single Family Residence
Property Condition
- Turnkey
Road Surface Type
- Paved
School District
- Temecula Unified
Security Features
- Carbon Monoxide Detector(s)
- Smoke Detector(s)
Sewer
- Public Sewer
Spa Features
- Private
- In Ground
Utilities
- Cable Available
- Electricity Connected
- Natural Gas Connected
- Phone Available
- Sewer Connected
- Water Connected
View
- Mountain(s)
- Neighborhood
- Trees/Woods
Virtual Tour Url
- https://calilookbook.aryeo.com/videos/0194a467-59f8-71d3-a4a8-7d81d1d76d5b
Water Source
- Public
Window Features
- Double Pane Windows
- Screens
- Shutters
Year Built
- 2000
Year Built Source
- Assessor
Based on information from California Regional Multiple Listing Service, Inc. as of Feb 10, 2025. This information is for your personal, non-commercial use and may not be used for any purpose other than to identify prospective properties you may be interested in purchasing. Buyers are responsible for verifying the accuracy of all information and should investigate the data themselves or retain appropriate professionals. Information from sources other than the Listing Agent may have been included in the MLS data. Unless otherwise specified in writing, Broker/Agent has not and will not verify any information obtained from other sources. The Broker/Agent providing the information contained herein may or may not have been the Listing and/or Selling Agent.
Display of MLS data is usually deemed reliable but is NOT guaranteed accurate.
Datafeed Last updated on February 10, 2025 @ 12:00 am
©2006-2025 brokerIDXsites.com - https://brokerIDXsites.com


