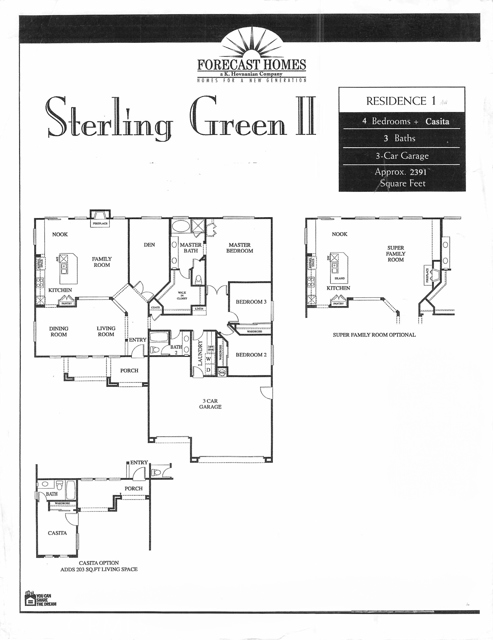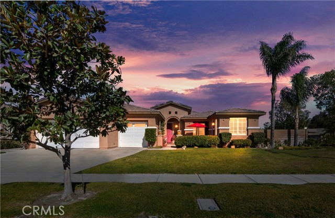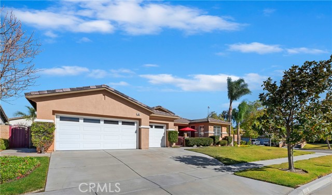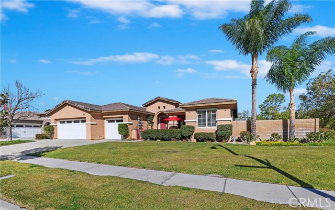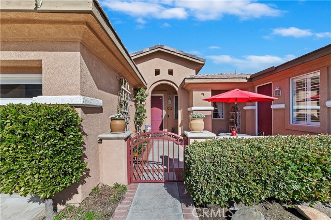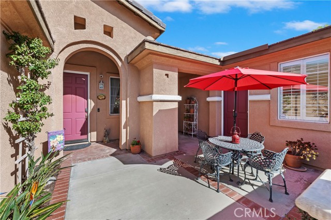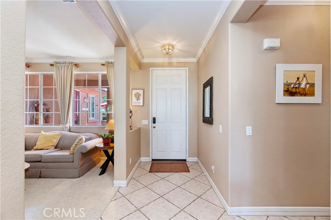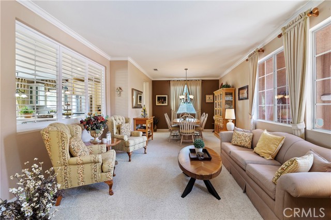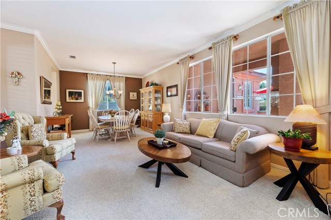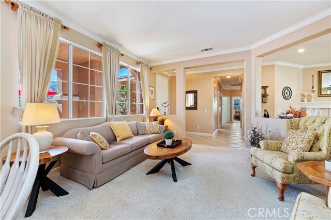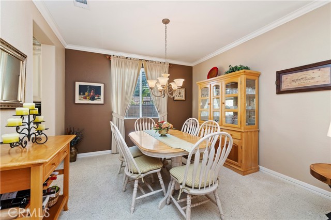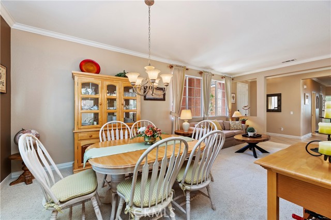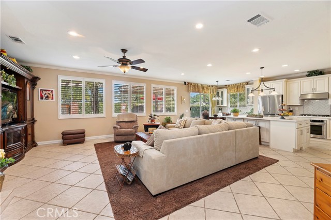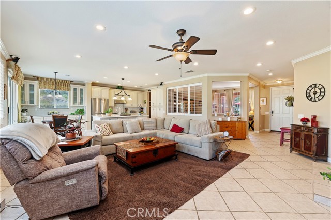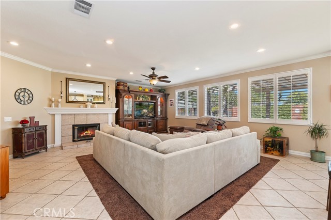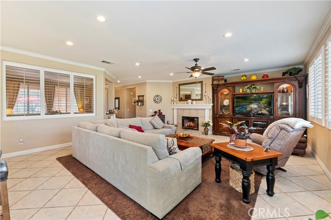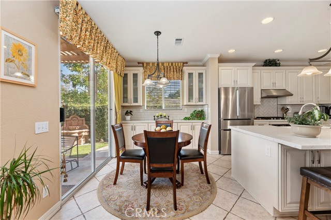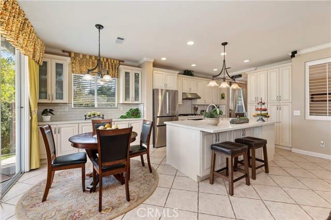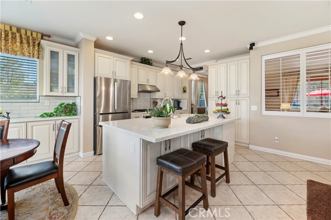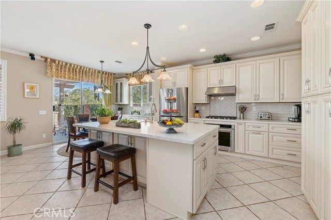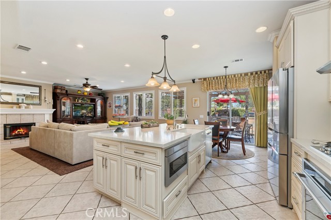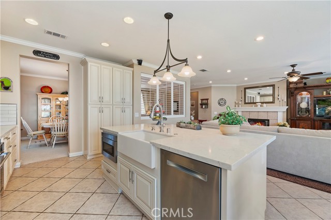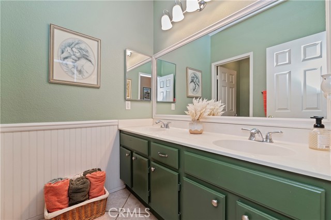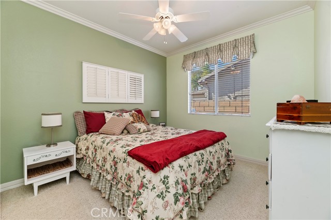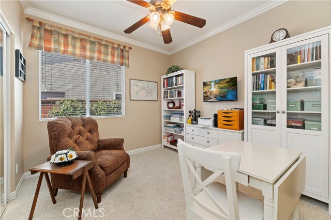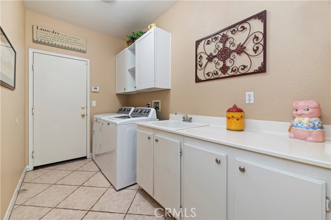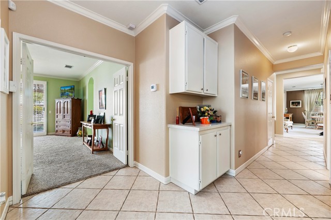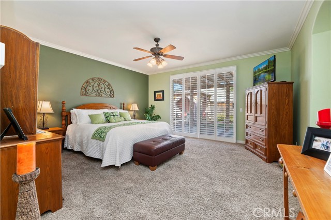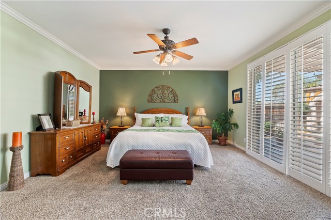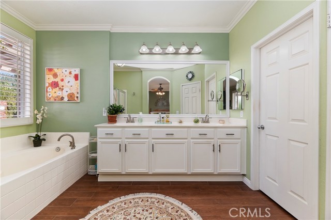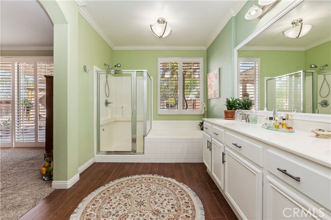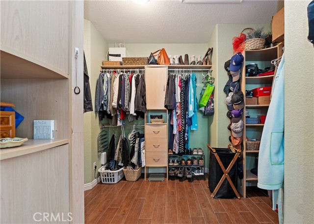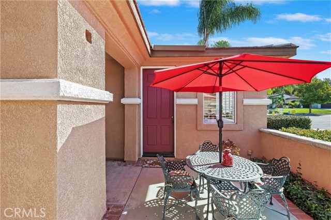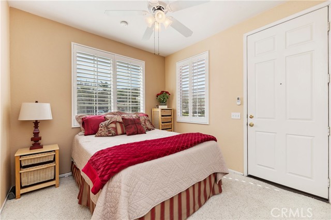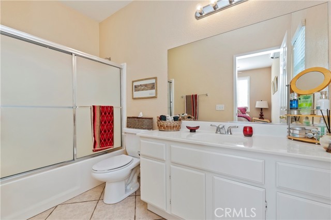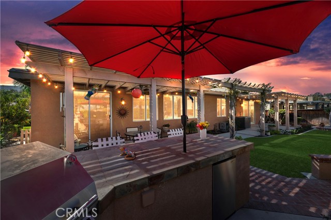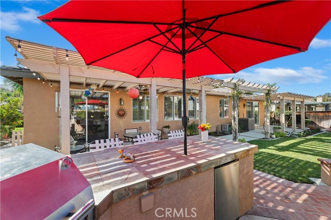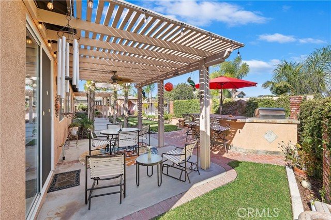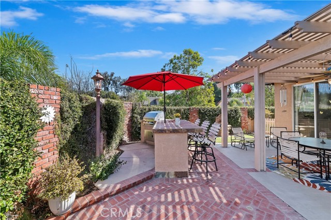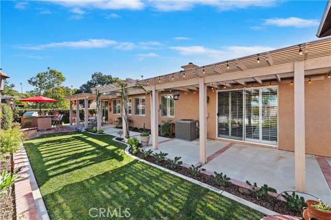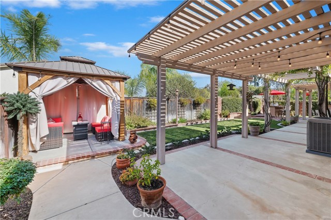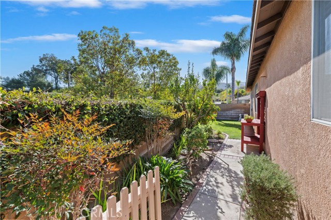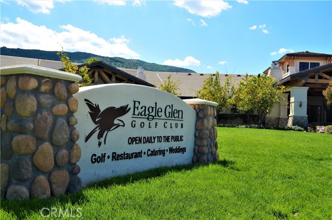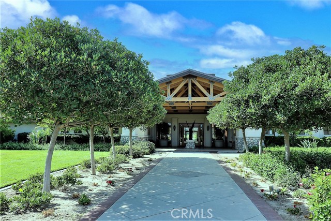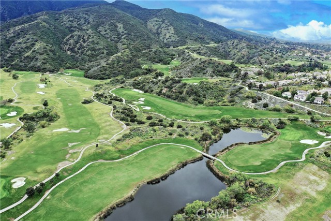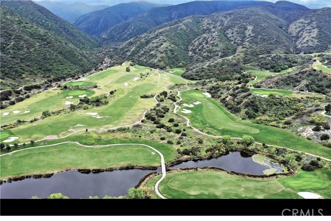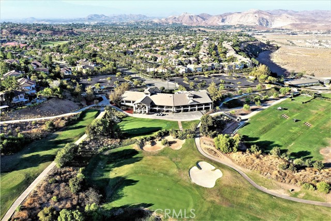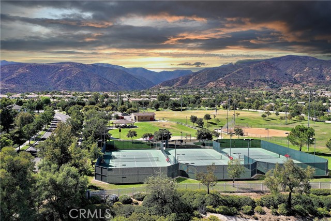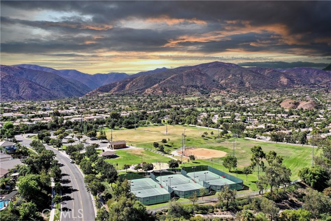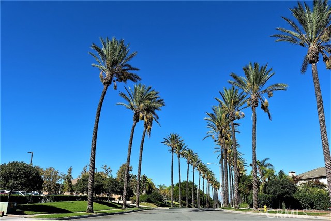Contact Kim Barron
Schedule A Showing
Request more information
- Home
- Property Search
- Search results
- 1865 Plainfield Way, Corona, CA 92883
- MLS#: IG25013637 ( Single Family Residence )
- Street Address: 1865 Plainfield Way
- Viewed: 6
- Price: $999,900
- Price sqft: $418
- Waterfront: Yes
- Wateraccess: Yes
- Year Built: 2001
- Bldg sqft: 2391
- Bedrooms: 4
- Total Baths: 3
- Full Baths: 3
- Garage / Parking Spaces: 3
- Days On Market: 327
- Additional Information
- County: RIVERSIDE
- City: Corona
- Zipcode: 92883
- Subdivision: Other (othr)
- District: Corona Norco Unified
- Elementary School: WOOWIL
- High School: SANTIA
- Provided by: Keller Williams Realty
- Contact: John John

- DMCA Notice
-
DescriptionA fantastic oportunity to own one story home in Eagle Glen with casita! This home greets you with a gated brick inlayed courtyard , 2391 Sq/Ft of living space, which includes a casita with one bedroom and full bath. This home is beautiful and its turn key ready for move in. Its situated on a large 9148 Sq/Ft corner lot, Nicely upgraded home with very spacious family room, fireplace, crown molding, plantation shutters, open to island kitchen, quartz counters, subway tile back splash, custom cabinetry with pull out drawers, KitchenAid stainless steel appliances, cook top stove, farm sink, breakfast counter and under cabinet accent lighting.. The home also has a formal dining and living room, laundry room, ceiling fans in all bedrooms, LED lighting, , mirrored wardrobe closet door and huge walk in closet in master bedroom with built ins. Nice rear yard for the family get togethers, lattice patio cover, built in BBQ island with refrigerator, fountain, gazebo, fruit trees and a 2 year old 5 ton AC. Eagle Glen is a golf course community with Wilson Elementary school only a few blocks away, close to great shopping, restaurants, theaters and property has low, low taxes and low HOA!! Original Owners, Come make this your home, seller's have had great memories in this home for 24 years, its time to pass the torch!!
Property Location and Similar Properties
All
Similar
Features
Appliances
- Dishwasher
- Disposal
- Gas Cooktop
- Microwave
- Range Hood
- Recirculated Exhaust Fan
- Water Heater
Architectural Style
- Ranch
Assessments
- Special Assessments
Association Amenities
- Other
Association Fee
- 96.00
Association Fee Frequency
- Monthly
Builder Model
- Plan 1
Builder Name
- Forecast Homes
Commoninterest
- Planned Development
Common Walls
- No Common Walls
Cooling
- Central Air
Country
- US
Days On Market
- 16
Direction Faces
- West
Door Features
- Mirror Closet Door(s)
- Sliding Doors
Eating Area
- Family Kitchen
- Dining Room
Electric
- Standard
Elementary School
- WOOWIL
Elementaryschool
- Woodrow Wilson
Fencing
- Block
Fireplace Features
- Family Room
- Gas
Flooring
- Carpet
- Tile
Foundation Details
- Slab
Garage Spaces
- 3.00
Heating
- Central
- Forced Air
High School
- SANTIA
Highschool
- Santiago
Interior Features
- Ceiling Fan(s)
- In-Law Floorplan
- Open Floorplan
- Pantry
- Quartz Counters
- Recessed Lighting
- Stone Counters
Laundry Features
- Gas Dryer Hookup
- Individual Room
- Inside
- Washer Hookup
Levels
- One
Living Area Source
- Assessor
Lockboxtype
- Supra
Lot Features
- Close to Clubhouse
- Corner Lot
- Front Yard
- Landscaped
- Lawn
- Level with Street
- Park Nearby
- Sprinkler System
- Sprinklers In Front
- Sprinklers In Rear
- Sprinklers On Side
- Sprinklers Timer
Other Structures
- Guest House Attached
Parcel Number
- 279382005
Parking Features
- Direct Garage Access
- Garage
Patio And Porch Features
- Concrete
- Front Porch
- Slab
Pool Features
- None
Postalcodeplus4
- 0710
Property Type
- Single Family Residence
Road Frontage Type
- City Street
Road Surface Type
- Paved
Roof
- Tile
School District
- Corona-Norco Unified
Security Features
- Carbon Monoxide Detector(s)
- Smoke Detector(s)
Sewer
- Public Sewer
Spa Features
- None
Subdivision Name Other
- Eagle Glen
Utilities
- Electricity Connected
- Natural Gas Connected
- Water Connected
View
- Hills
- Mountain(s)
Virtual Tour Url
- https://thephotodewd.tf.media/x1937245
Water Source
- Public
Window Features
- Double Pane Windows
- Plantation Shutters
Year Built
- 2001
Year Built Source
- Assessor
Based on information from California Regional Multiple Listing Service, Inc. as of Dec 19, 2025. This information is for your personal, non-commercial use and may not be used for any purpose other than to identify prospective properties you may be interested in purchasing. Buyers are responsible for verifying the accuracy of all information and should investigate the data themselves or retain appropriate professionals. Information from sources other than the Listing Agent may have been included in the MLS data. Unless otherwise specified in writing, Broker/Agent has not and will not verify any information obtained from other sources. The Broker/Agent providing the information contained herein may or may not have been the Listing and/or Selling Agent.
Display of MLS data is usually deemed reliable but is NOT guaranteed accurate.
Datafeed Last updated on December 19, 2025 @ 12:00 am
©2006-2025 brokerIDXsites.com - https://brokerIDXsites.com


