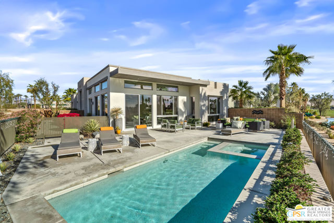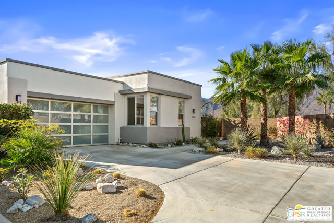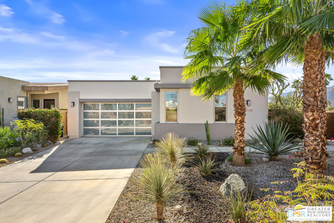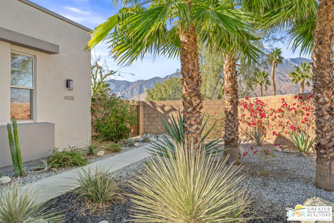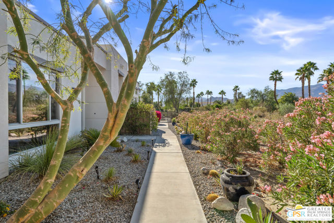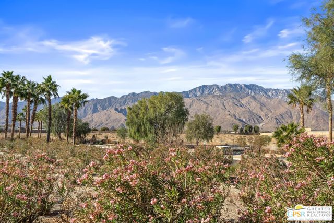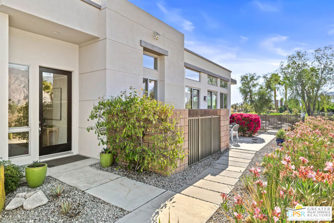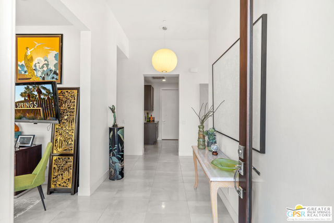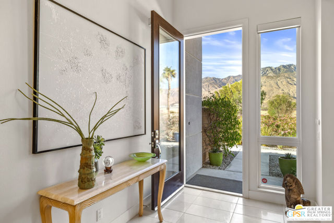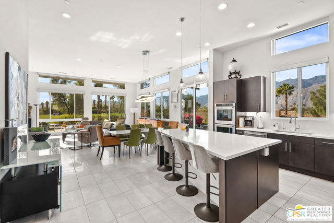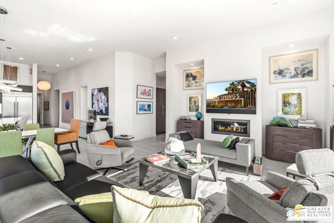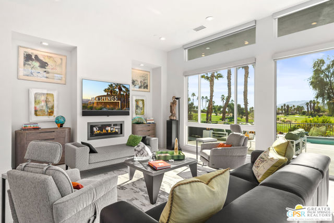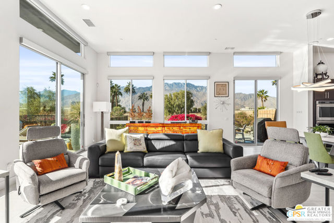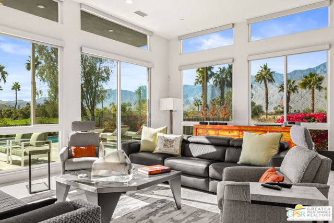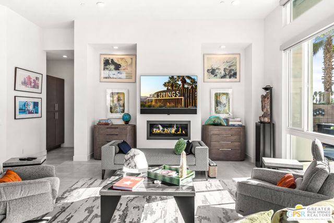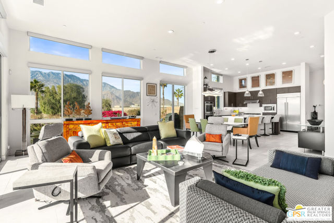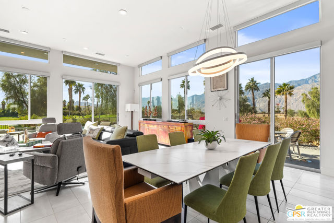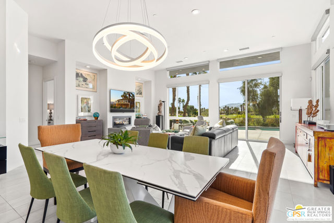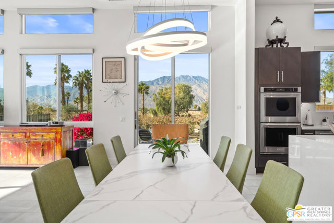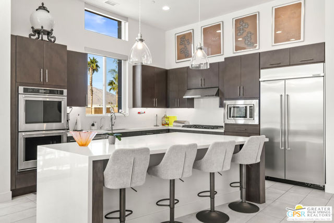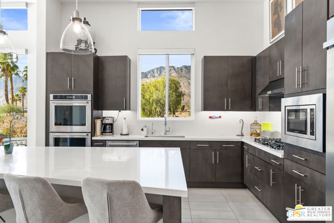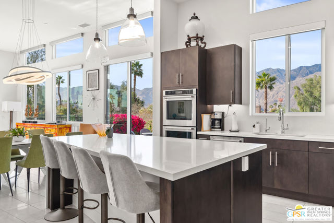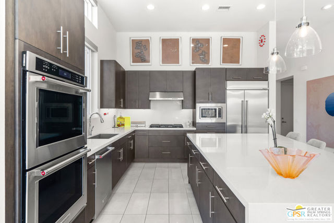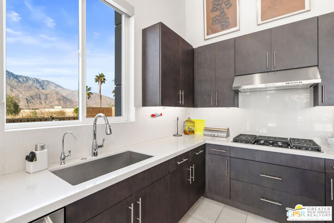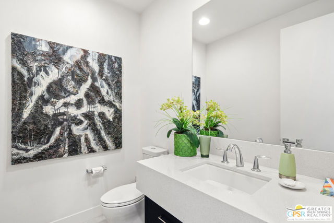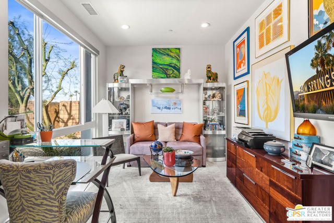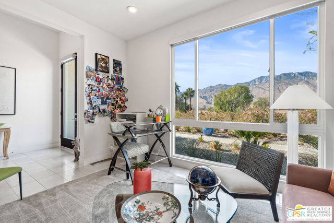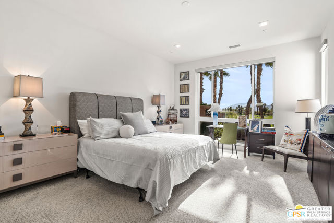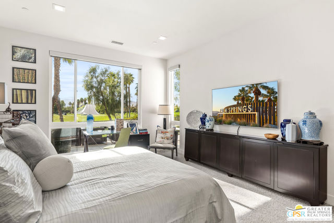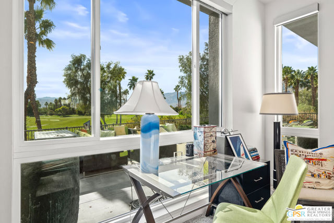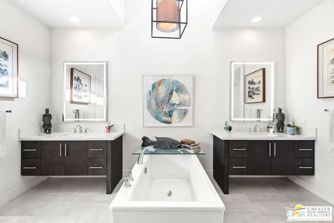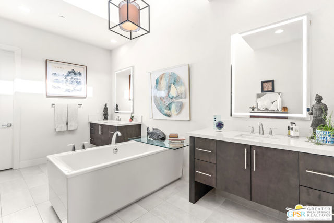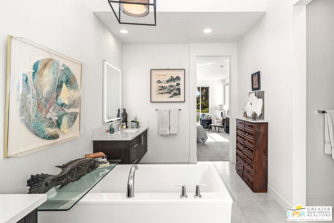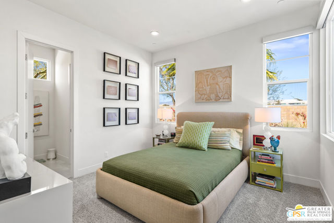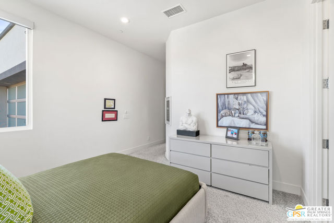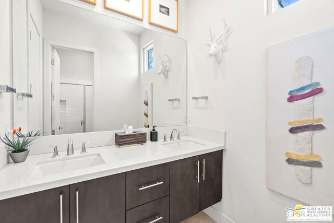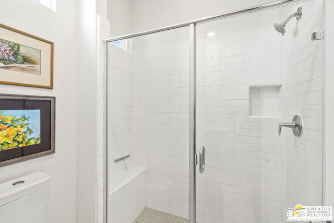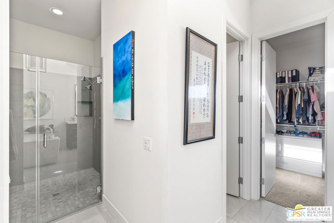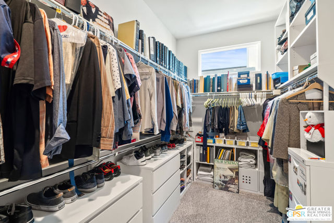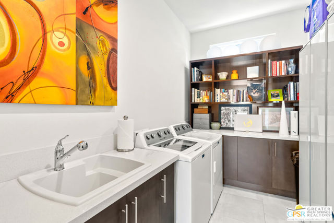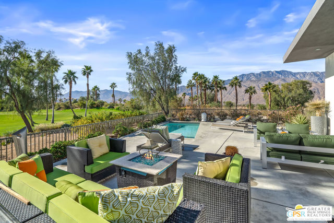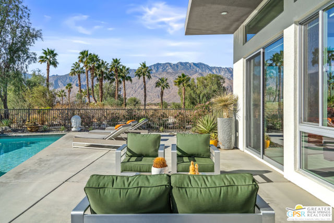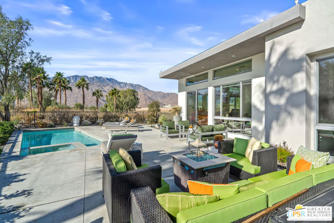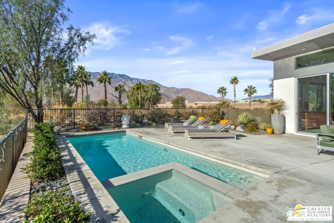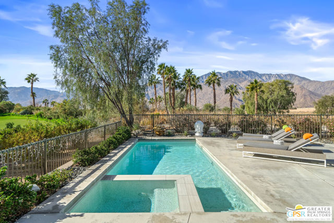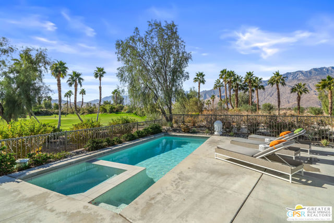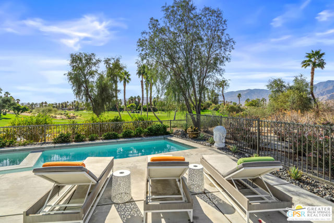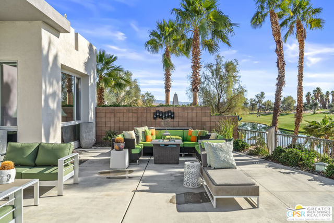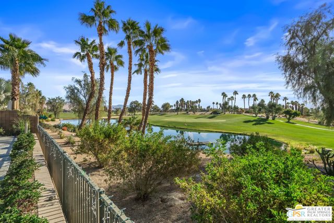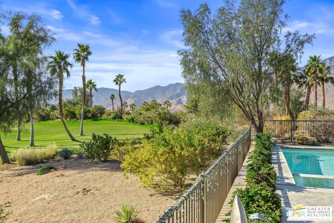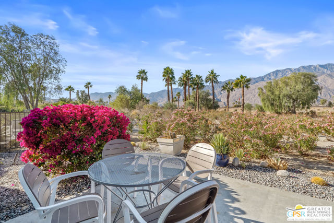Contact Kim Barron
Schedule A Showing
Request more information
- Home
- Property Search
- Search results
- 4028 Indigo Street, Palm Springs, CA 92262
- MLS#: 25489319 ( Single Family Residence )
- Street Address: 4028 Indigo Street
- Viewed: 2
- Price: $1,548,000
- Price sqft: $628
- Waterfront: No
- Year Built: 2016
- Bldg sqft: 2464
- Bedrooms: 2
- Total Baths: 3
- Full Baths: 2
- 1/2 Baths: 1
- Garage / Parking Spaces: 2
- Days On Market: 11
- Additional Information
- County: RIVERSIDE
- City: Palm Springs
- Zipcode: 92262
- Subdivision: Escena
- Provided by: Bennion Deville Homes
- Contact: Scott Scott

- DMCA Notice
-
DescriptionStunning One Owner home in popular and conveniently located Escena. The wonderful floor plan features an open concept conducive to entertaining large groups of family and friends or easy day to day living. Sited at the end of a private cul de sac, you will enjoy open and serene western mountain views along with southern golf course vistas. Special features include soaring ceilings, an abundance of natural light , a resort quality pool and spa, large private fenced yard and a generously proportioned Primary suite with an oversized and luxurious spa quality bath and a large walk in closet. A wonderful media room or home office also affords wonderful views. The chef's kitchen is outfitted with fine cabinetry, great appliances, a large breakfast bar and a generous pantry. Handsome detailing, great fixtures and hardware, a large laundry room and direct access two car garage are also found. Escena offers on site golf, dining, clubhouse and dog park. Minutes to PSP International, shopping and dining. Home is solar powered too! Move in, unpack and enjoy. Some furnishings are available outside of escrow.
Property Location and Similar Properties
All
Similar
Features
Appliances
- Dishwasher
- Disposal
- Microwave
- Refrigerator
- Vented Exhaust Fan
- Range
- Range Hood
- Built-In
- Gas Cooktop
- Double Oven
Architectural Style
- Contemporary
Association Amenities
- Pet Rules
- Golf Course
- Security
Association Fee
- 240.00
Association Fee Frequency
- Monthly
Common Walls
- No Common Walls
Construction Materials
- Stucco
Cooling
- Dual
- Central Air
Country
- US
Direction Faces
- South
Door Features
- Sliding Doors
Eating Area
- Dining Room
- Breakfast Counter / Bar
Entry Location
- Foyer
Exclusions
- Some furniture available for purchase outside of escrow.
Fencing
- Block
- Wrought Iron
Fireplace Features
- Great Room
Flooring
- Tile
- Carpet
Foundation Details
- Slab
Garage Spaces
- 2.00
Heating
- Forced Air
- Central
- Natural Gas
Interior Features
- Ceiling Fan(s)
- Open Floorplan
- Sump Pump
- High Ceilings
- Recessed Lighting
Laundry Features
- Washer Included
- Dryer Included
- Individual Room
Levels
- One
Living Area Source
- Assessor
Lockboxtype
- None
Parcel Number
- 677700001
Parking Features
- Garage - Two Door
- Direct Garage Access
- Concrete
- Private
- Side by Side
Patio And Porch Features
- Concrete
- Enclosed
- Patio Open
Pool Features
- Gunite
- In Ground
- Salt Water
- Private
Postalcodeplus4
- 5705
Property Type
- Single Family Residence
Roof
- Foam
Security Features
- Fire and Smoke Detection System
- Gated with Guard
- Smoke Detector(s)
- Fire Sprinkler System
- Carbon Monoxide Detector(s)
- Card/Code Access
- Gated Community
- Guarded
Sewer
- Sewer Paid
Spa Features
- Private
- In Ground
- Gunite
Subdivision Name Other
- Escena
View
- Golf Course
- Desert
- Pool
- Mountain(s)
Water Source
- Public
Window Features
- Double Pane Windows
- Blinds
- Custom Covering
Year Built
- 2016
Year Built Source
- Assessor
Based on information from California Regional Multiple Listing Service, Inc. as of Feb 05, 2025. This information is for your personal, non-commercial use and may not be used for any purpose other than to identify prospective properties you may be interested in purchasing. Buyers are responsible for verifying the accuracy of all information and should investigate the data themselves or retain appropriate professionals. Information from sources other than the Listing Agent may have been included in the MLS data. Unless otherwise specified in writing, Broker/Agent has not and will not verify any information obtained from other sources. The Broker/Agent providing the information contained herein may or may not have been the Listing and/or Selling Agent.
Display of MLS data is usually deemed reliable but is NOT guaranteed accurate.
Datafeed Last updated on February 5, 2025 @ 12:00 am
©2006-2025 brokerIDXsites.com - https://brokerIDXsites.com


