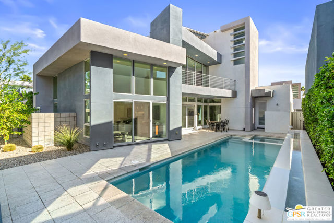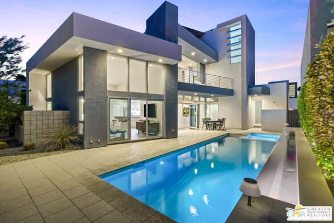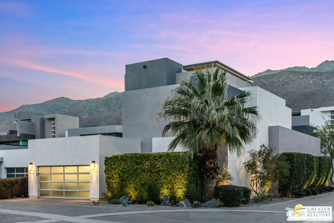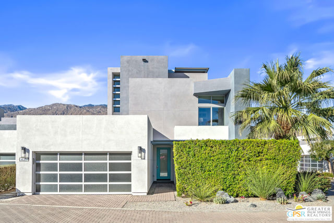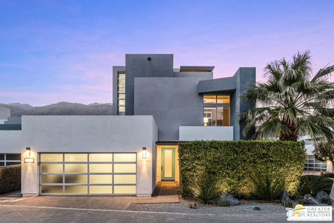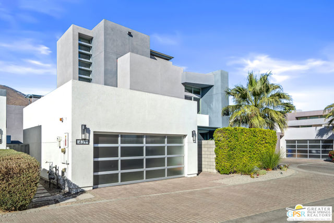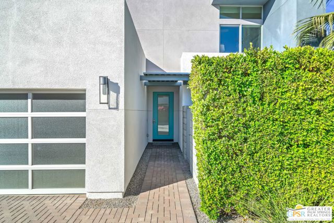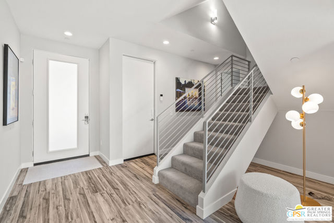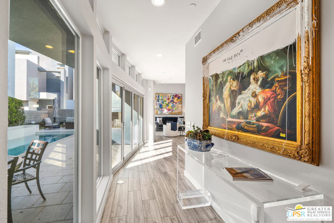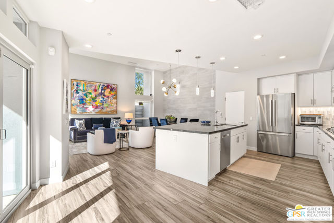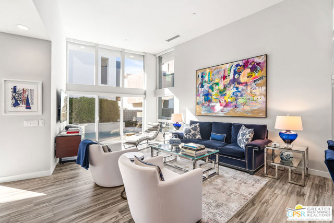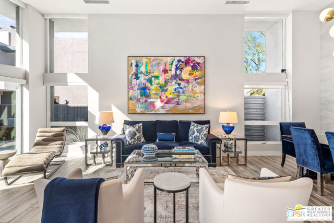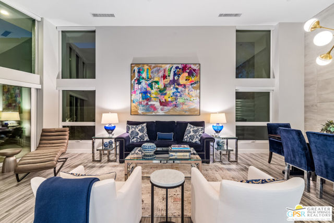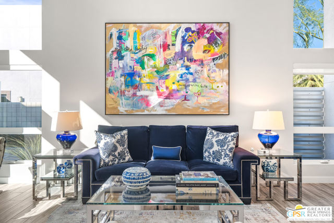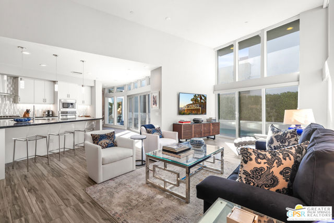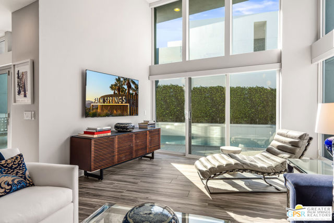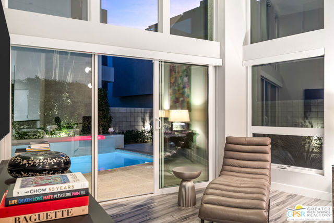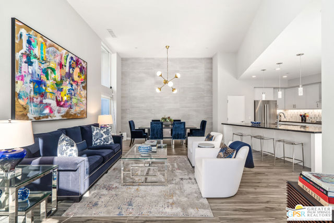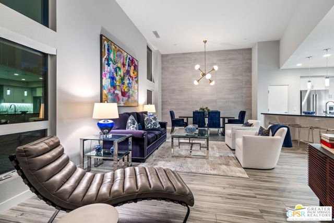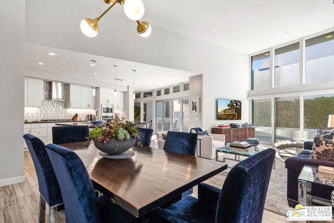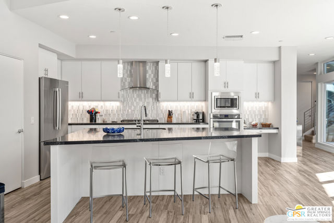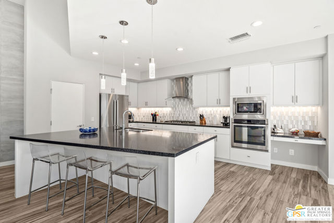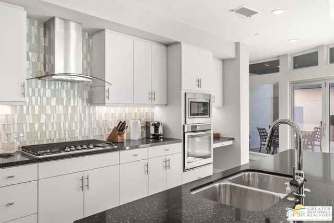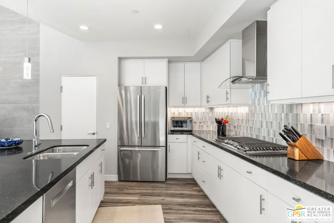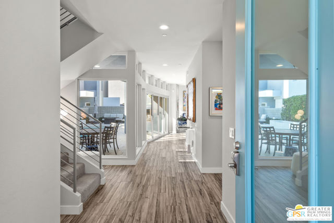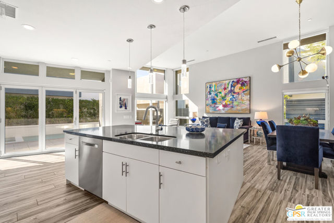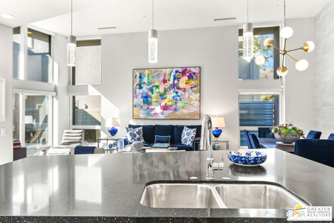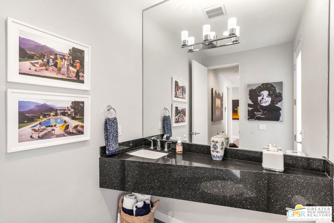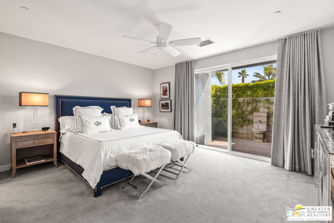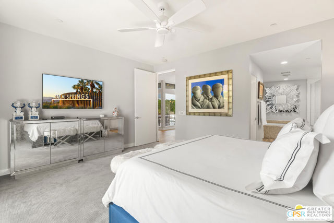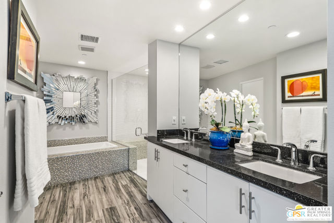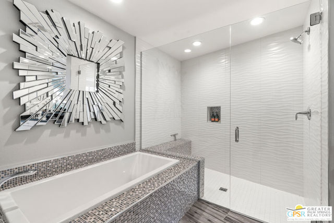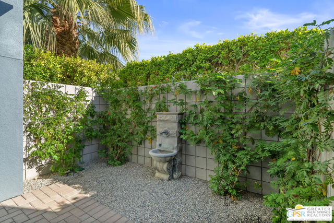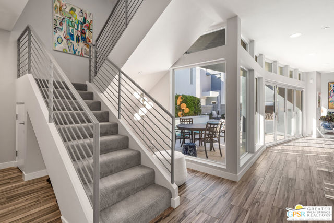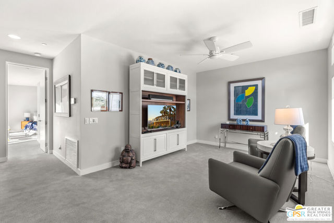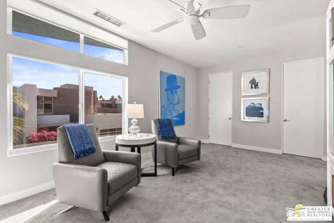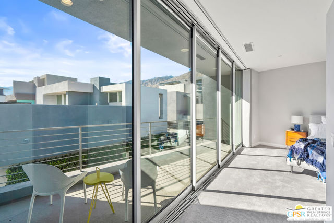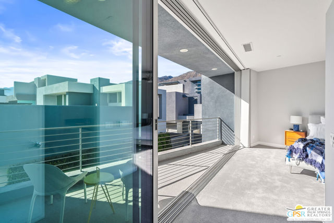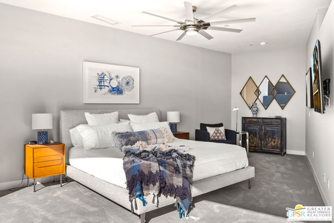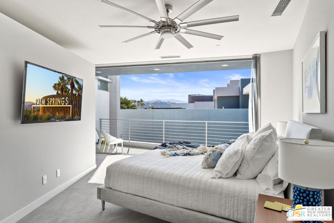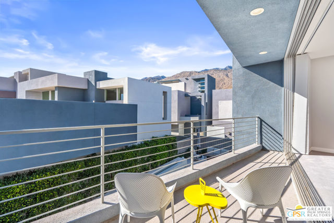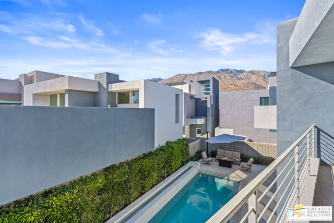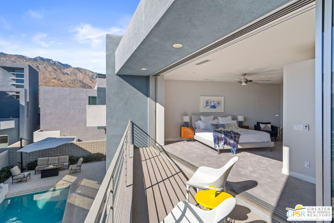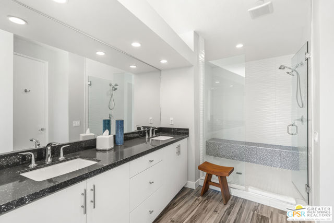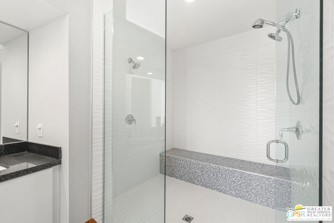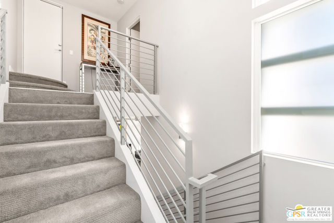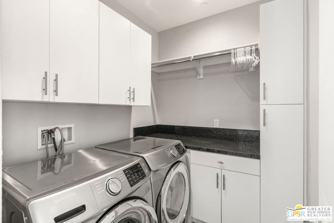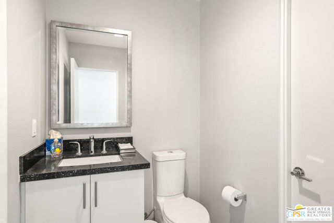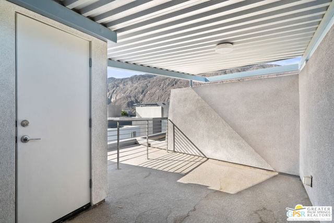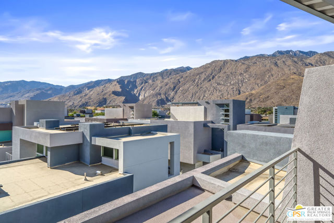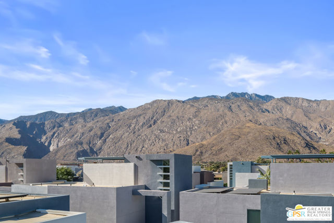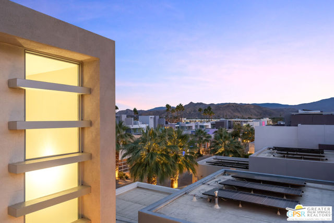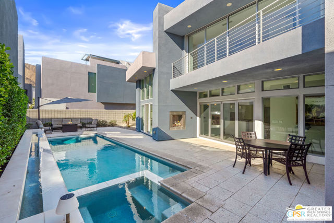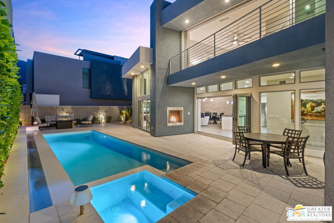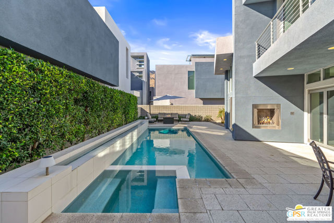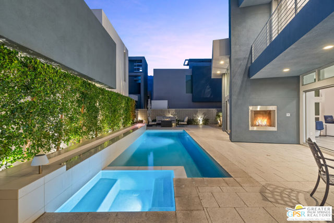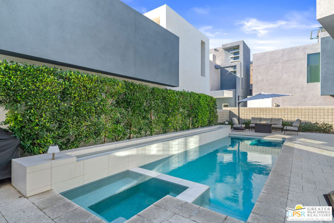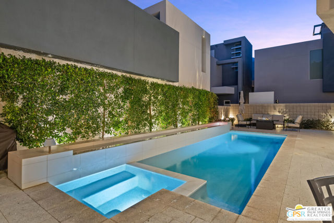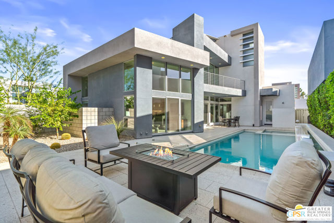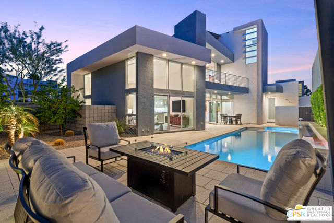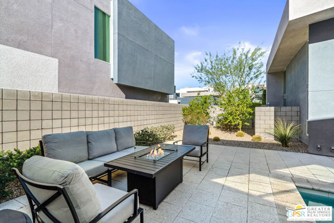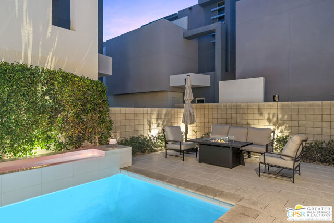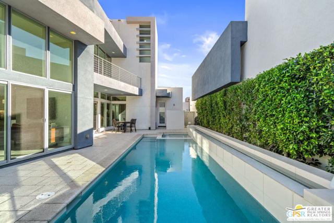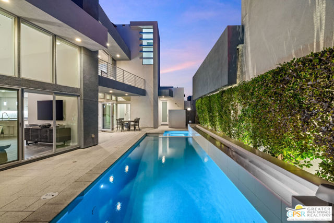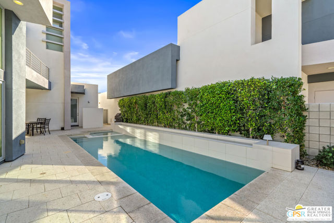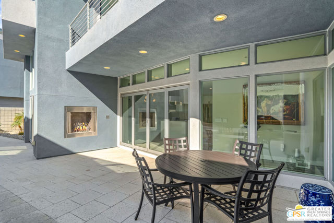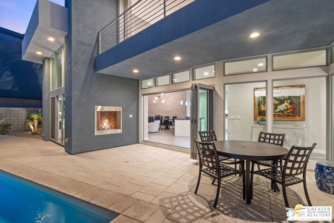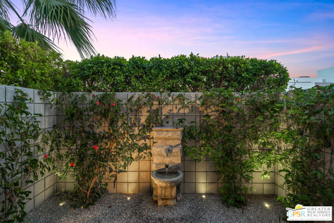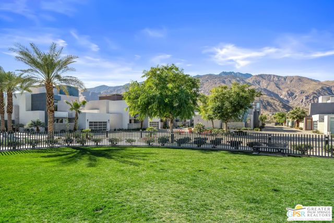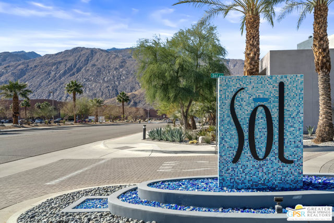Contact Kim Barron
Schedule A Showing
Request more information
- Home
- Property Search
- Search results
- 431 Suave Lane, Palm Springs, CA 92262
- MLS#: 25489206 ( Single Family Residence )
- Street Address: 431 Suave Lane
- Viewed: 1
- Price: $1,398,000
- Price sqft: $517
- Waterfront: No
- Year Built: 2017
- Bldg sqft: 2704
- Bedrooms: 2
- Total Baths: 4
- Full Baths: 2
- 1/2 Baths: 2
- Garage / Parking Spaces: 2
- Days On Market: 150
- Additional Information
- County: RIVERSIDE
- City: Palm Springs
- Zipcode: 92262
- Subdivision: Sol
- District: Palm Springs Unified
- Provided by: Bennion Deville Homes
- Contact: Scott Scott

- DMCA Notice
-
DescriptionSpectacular stand alone home @ sought after "Sol" is embellished with great finishes, handsome details, superb updates and sophisticated enhancements. The open floor plan seamlessly flows from the Great Room to the chef's kitchen and to an adjacent formal dining area offering a great venue for entertaining or for enjoying simple day to day activities. Walls of glass overlook the resort quality pool/spa and the stunning private courtyard with abundant spaces for entertaining or casual relaxation. The flexible floorplan offers dual Primary suites one on the main floor and another on the second floor. Both enjoy dedicated outdoor spaces and are host to hi end hotel quality baths and walk in closets. The covered rooftop deck on the third floor with a dedicated bath offers breathtaking mountain views. A large media room on the second floor and laundry room could easily be converted to a 3rd bedroom suite. Custom window coverings, lighting and wall treatments add to the stunning aesthetics. This end unit residence with no home to the north is a bonus. Direct access dual car attached garage offers epoxied floors. Owned solar and a wonderful association with great neighbors and a special dog park. Gorgeous furnishings plus a fully stocked kitchen, linens, tools, patio furniture etc., are included. Bring your essentials, move in and enjoy!
Property Location and Similar Properties
All
Similar
Features
Appliances
- Dishwasher
- Disposal
- Microwave
- Refrigerator
- Vented Exhaust Fan
- Water Purifier
- Range
- Range Hood
- Oven
- Self Cleaning Oven
Architectural Style
- Contemporary
Association Amenities
- Pet Rules
- Sewer
- Cable TV
Association Fee
- 267.00
Association Fee Frequency
- Monthly
Common Walls
- No Common Walls
Construction Materials
- Stucco
Cooling
- Dual
- Central Air
Country
- US
Direction Faces
- South
Door Features
- Sliding Doors
Eating Area
- Dining Room
Entry Location
- Main Level
Fencing
- Block
- Stucco Wall
Fireplace Features
- Patio
- Gas
Flooring
- Tile
- Carpet
Foundation Details
- Slab
Garage Spaces
- 2.00
Heating
- Central
- Natural Gas
- Forced Air
Inclusions
- Furnished with top of the line furnishings plus linens
- cookware etc.
Interior Features
- Ceiling Fan(s)
- Cathedral Ceiling(s)
- High Ceilings
- Open Floorplan
Landleaseamount
- 3936.00
Landleaseamountfrequency
- Annually
Laundry Features
- Washer Included
- Dryer Included
- Individual Room
Levels
- Multi/Split
Living Area Source
- Assessor
Lockboxtype
- None
Lot Features
- Landscaped
- Yard
Parcel Number
- 009619315
Parking Features
- Garage - Two Door
- Direct Garage Access
- Guest
- Side by Side
- Private
- Driveway - Brick
- Driveway
- Garage Door Opener
Patio And Porch Features
- Patio Open
- Deck
- Roof Top
- Slab
Pool Features
- In Ground
- Salt Water
- Waterfall
- Gunite
- Private
Postalcodeplus4
- 580
Property Type
- Single Family Residence
Property Condition
- Updated/Remodeled
Roof
- Foam
School District
- Palm Springs Unified
Security Features
- Automatic Gate
- Carbon Monoxide Detector(s)
- Card/Code Access
- Fire Rated Drywall
- Fire Sprinkler System
- Gated Community
- Smoke Detector(s)
Sewer
- Sewer Paid
Spa Features
- Private
- In Ground
- Gunite
Subdivision Name Other
- Sol
View
- Peek-A-Boo
- Mountain(s)
- Pool
Window Features
- Blinds
- Double Pane Windows
- Custom Covering
- Drapes
- Screens
Year Built
- 2017
Year Built Source
- Assessor
Based on information from California Regional Multiple Listing Service, Inc. as of Jun 23, 2025. This information is for your personal, non-commercial use and may not be used for any purpose other than to identify prospective properties you may be interested in purchasing. Buyers are responsible for verifying the accuracy of all information and should investigate the data themselves or retain appropriate professionals. Information from sources other than the Listing Agent may have been included in the MLS data. Unless otherwise specified in writing, Broker/Agent has not and will not verify any information obtained from other sources. The Broker/Agent providing the information contained herein may or may not have been the Listing and/or Selling Agent.
Display of MLS data is usually deemed reliable but is NOT guaranteed accurate.
Datafeed Last updated on June 23, 2025 @ 12:00 am
©2006-2025 brokerIDXsites.com - https://brokerIDXsites.com


