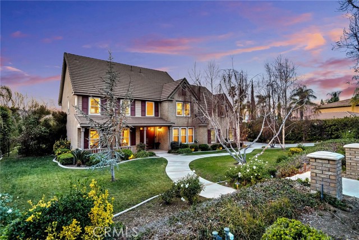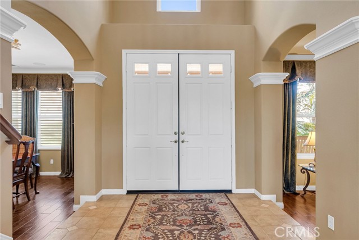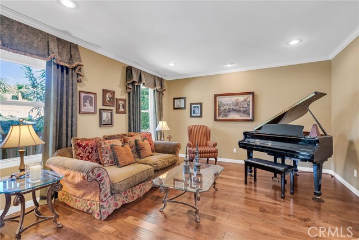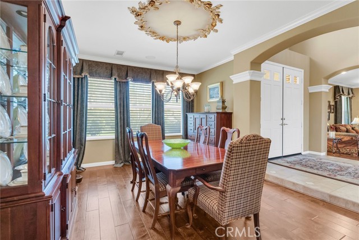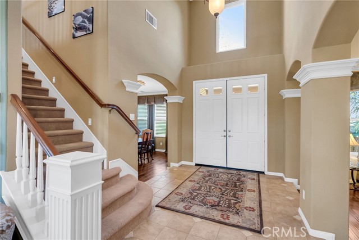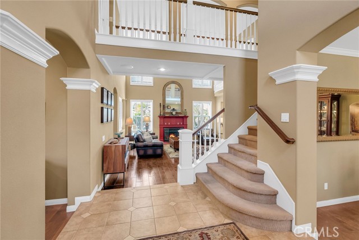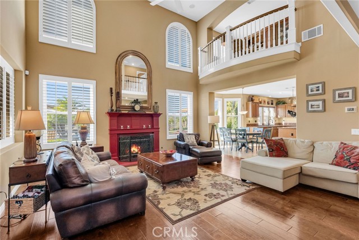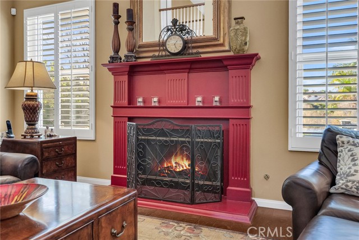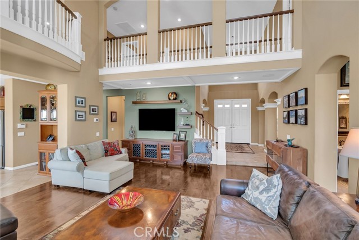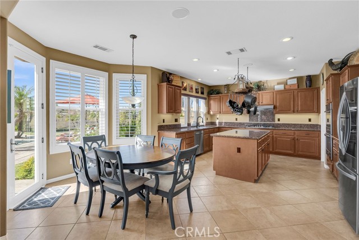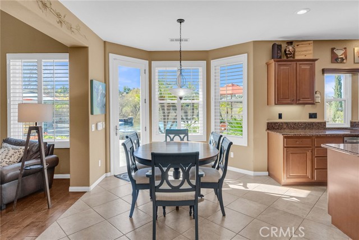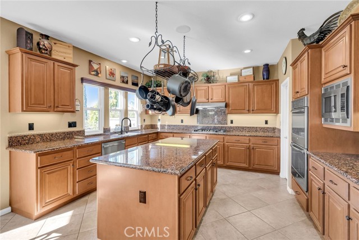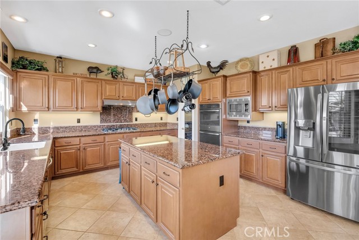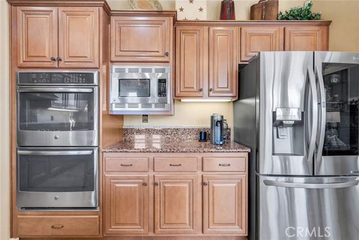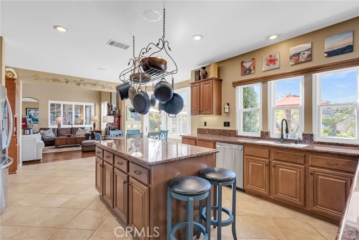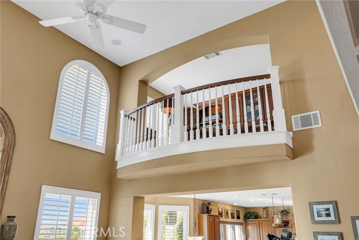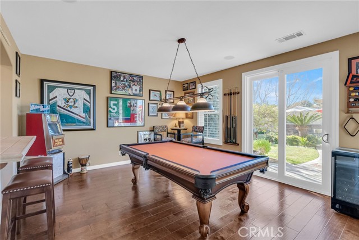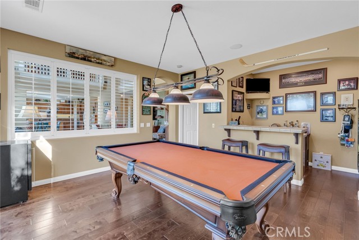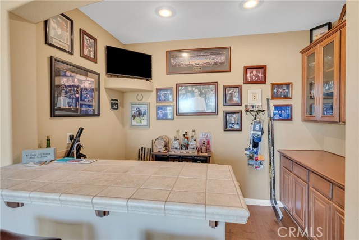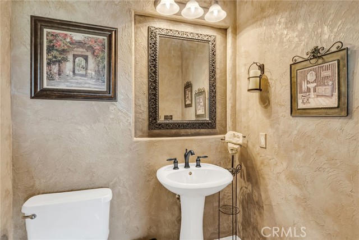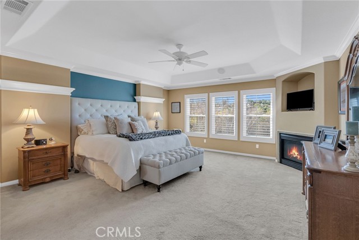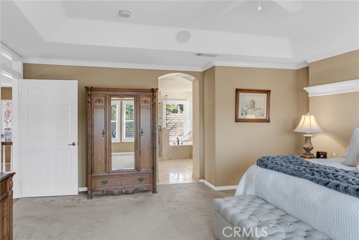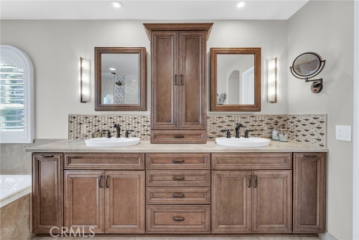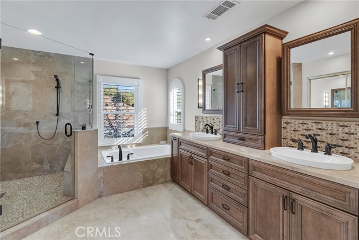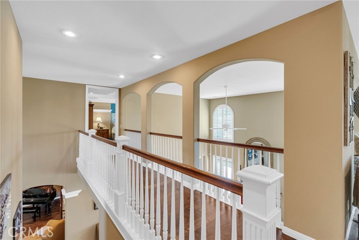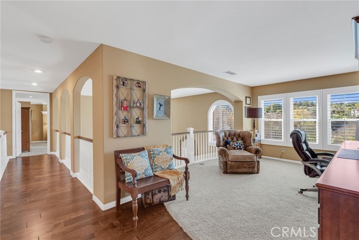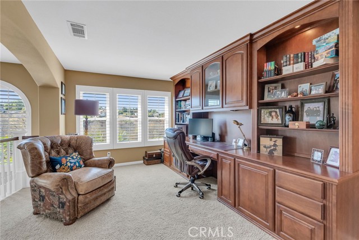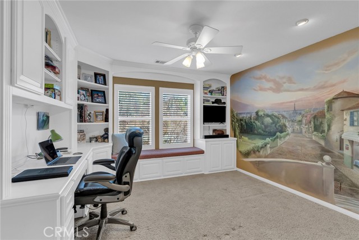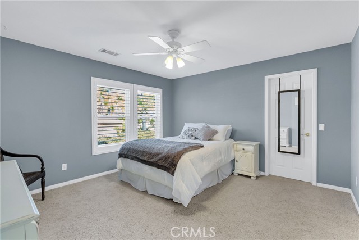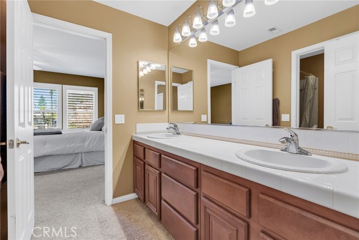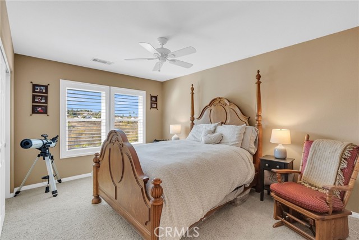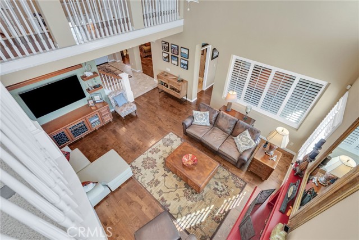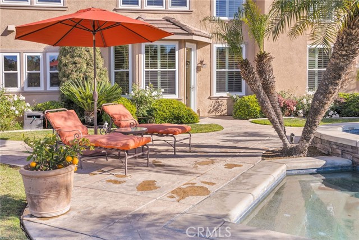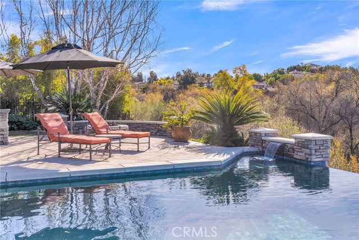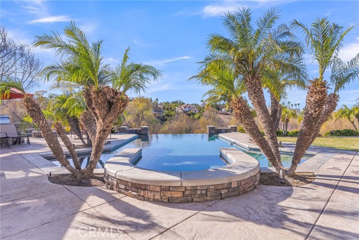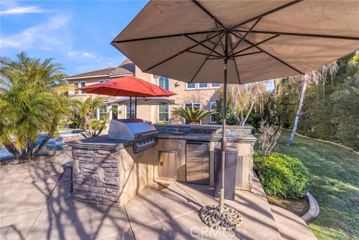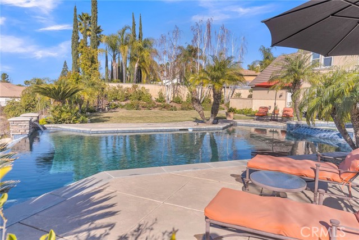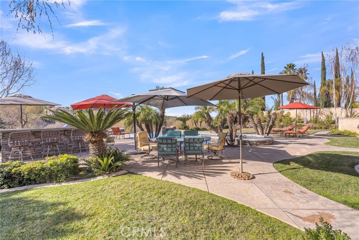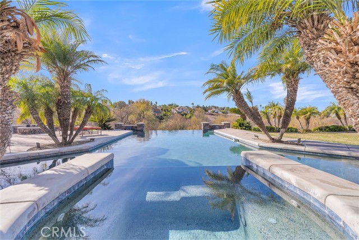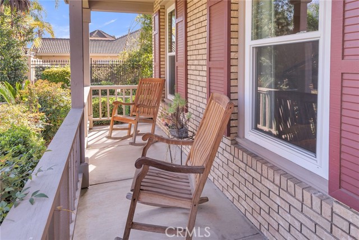Contact Kim Barron
Schedule A Showing
Request more information
- Home
- Property Search
- Search results
- 14143 Ashton Lane, Riverside, CA 92508
- MLS#: IV25017684 ( Single Family Residence )
- Street Address: 14143 Ashton Lane
- Viewed: 17
- Price: $1,399,900
- Price sqft: $378
- Waterfront: Yes
- Wateraccess: Yes
- Year Built: 1999
- Bldg sqft: 3700
- Bedrooms: 4
- Total Baths: 4
- Full Baths: 3
- 1/2 Baths: 1
- Garage / Parking Spaces: 4
- Days On Market: 339
- Additional Information
- County: RIVERSIDE
- City: Riverside
- Zipcode: 92508
- District: Riverside Unified
- Elementary School: KENNED
- Middle School: EARHAR
- High School: MALUKI
- Provided by: COMPASS
- Contact: GARY GARY

- DMCA Notice
-
DescriptionCRYSTAL RIDGE ESTATES Welcome to 14143 Ashton Lane, a distinguished residence nestled in the serene landscapes of Riverside, CA. This popular plan 3 model offers a harmonious blend of luxury and comfort, spanning an impressive 3,700 square feet. Upon entering, you are greeted by the warmth of walnut wood flooring that flows seamlessly throughout the formal living and dining rooms, setting the stage for refined gatherings. The heart of the home is the expansive family room, adorned with a cozy fireplace, which effortlessly connects to a game room and bar area, perfect for entertaining. The gourmet kitchen, replete with modern amenities, serves as a culinary haven for the discerning chef. Retreat to the master suite, where a private fireplace adds a touch of romance. The updated master bathroom features a large shower and custom closet organizers, providing a sanctuary of relaxation. Three additional bedrooms offer ample space for family and guests, while a loft office space upstairs caters to your professional needs.Step outside to an entertainer's dream backyard, where a vanishing edge pool offers breathtaking mountain views, creating a tranquil oasis. The expansive lot of over 30,000 square feet ensures privacy and endless possibilities for outdoor enjoyment. 4 car garage, wtih epoxy flooring and ample storage space. This home is a testament to sophisticated living, with built ins throughout that enhance both form and function. Discover the epitome of elegance at 14143 Ashton Lane.
Property Location and Similar Properties
All
Similar
Features
Appliances
- Barbecue
- Dishwasher
- Double Oven
- Gas Cooktop
- Microwave
Assessments
- Special Assessments
Association Fee
- 0.00
Commoninterest
- None
Common Walls
- No Common Walls
Cooling
- Central Air
Country
- US
Eating Area
- Breakfast Nook
- Dining Room
Elementary School
- KENNED
Elementaryschool
- Kennedy
Entry Location
- Ground
Fireplace Features
- Family Room
- Primary Bedroom
Flooring
- Carpet
- Tile
- Wood
Garage Spaces
- 4.00
Heating
- Central
High School
- MALUKI
Highschool
- Martin Luther King
Interior Features
- Built-in Features
- Ceiling Fan(s)
- Granite Counters
- Open Floorplan
- Wet Bar
Laundry Features
- Gas Dryer Hookup
- Individual Room
Levels
- Two
Living Area Source
- Assessor
Lockboxtype
- None
Lot Features
- Cul-De-Sac
- Front Yard
- Landscaped
- Lot 20000-39999 Sqft
Middle School
- EARHAR
Middleorjuniorschool
- Earhart
Parcel Number
- 276020025
Parking Features
- Direct Garage Access
- Driveway
Patio And Porch Features
- Patio
Pool Features
- Private
- In Ground
- Pebble
Postalcodeplus4
- 8878
Property Type
- Single Family Residence
Property Condition
- Turnkey
School District
- Riverside Unified
Sewer
- Conventional Septic
Spa Features
- Heated
- In Ground
View
- Creek/Stream
- Mountain(s)
Views
- 17
Virtual Tour Url
- https://media.951studios.com/videos/01948b7c-d1a8-737a-b632-9a51a250c289
Water Source
- Public
Window Features
- Blinds
- Double Pane Windows
Year Built
- 1999
Year Built Source
- Assessor
Based on information from California Regional Multiple Listing Service, Inc. as of Dec 29, 2025. This information is for your personal, non-commercial use and may not be used for any purpose other than to identify prospective properties you may be interested in purchasing. Buyers are responsible for verifying the accuracy of all information and should investigate the data themselves or retain appropriate professionals. Information from sources other than the Listing Agent may have been included in the MLS data. Unless otherwise specified in writing, Broker/Agent has not and will not verify any information obtained from other sources. The Broker/Agent providing the information contained herein may or may not have been the Listing and/or Selling Agent.
Display of MLS data is usually deemed reliable but is NOT guaranteed accurate.
Datafeed Last updated on December 29, 2025 @ 12:00 am
©2006-2025 brokerIDXsites.com - https://brokerIDXsites.com


