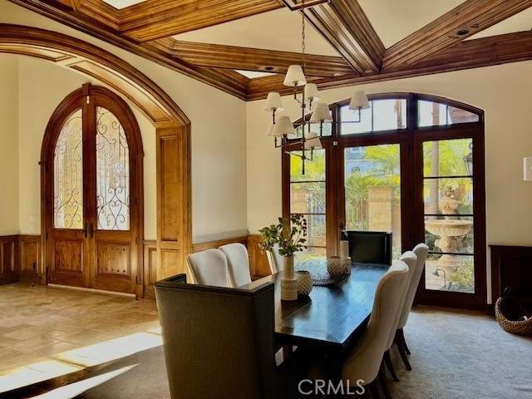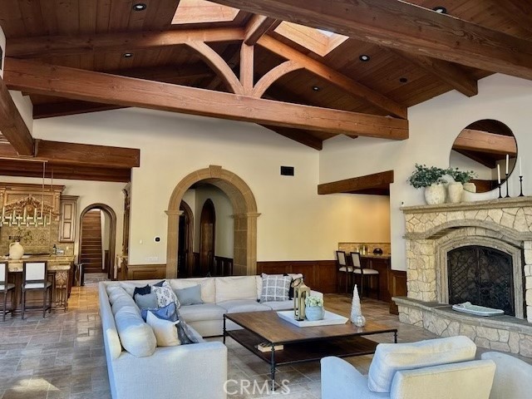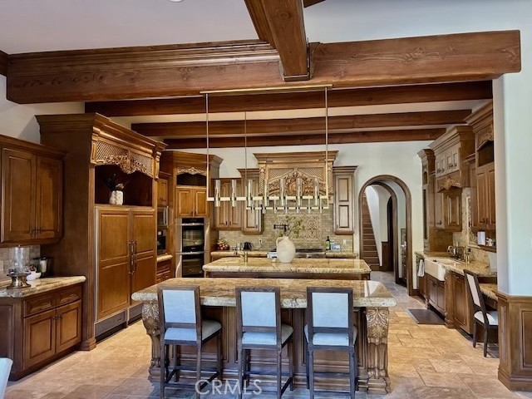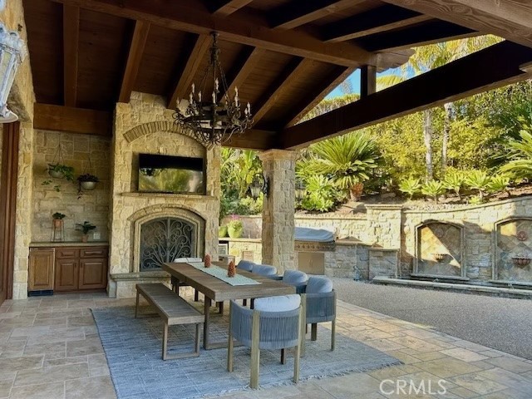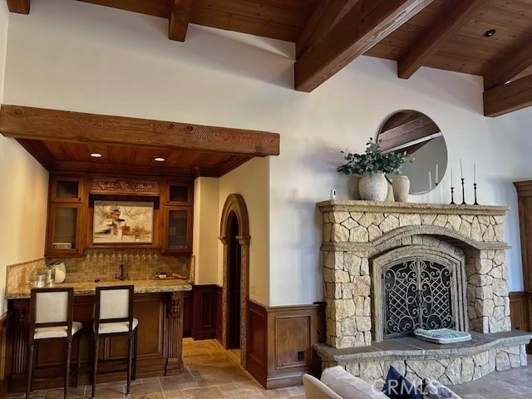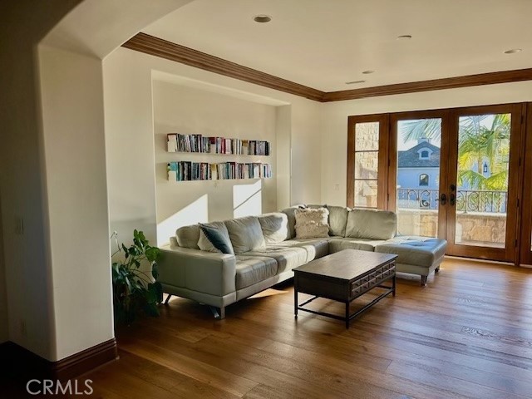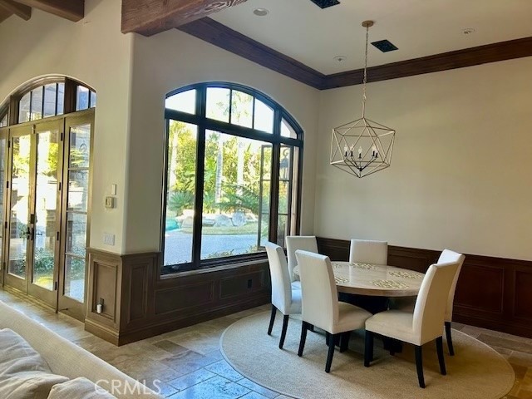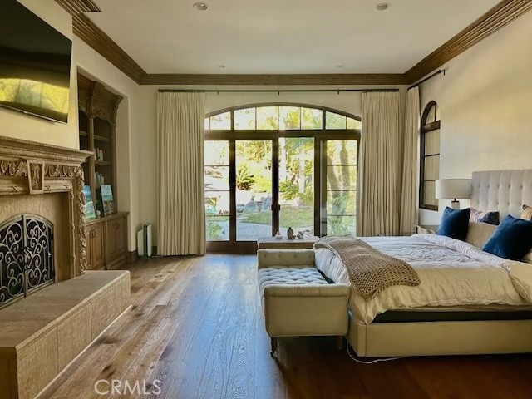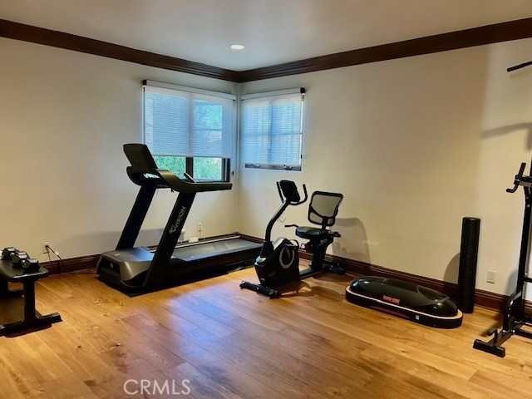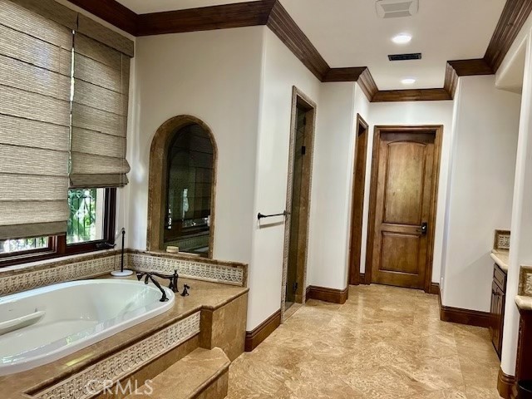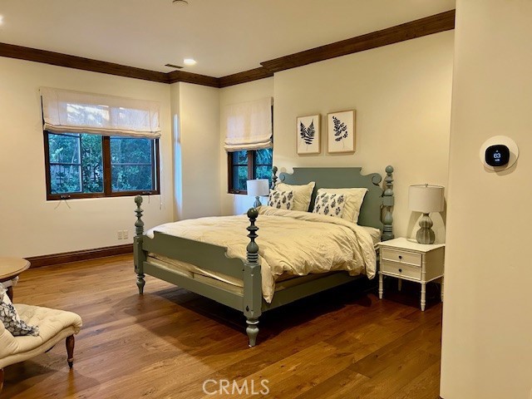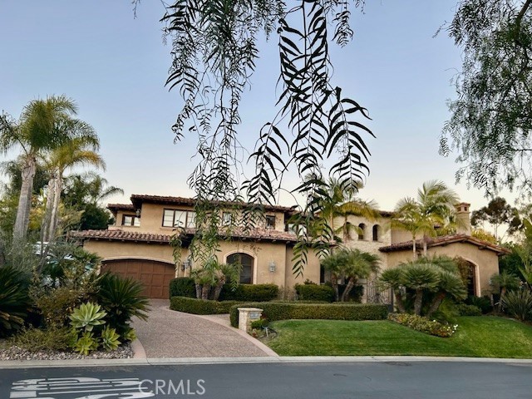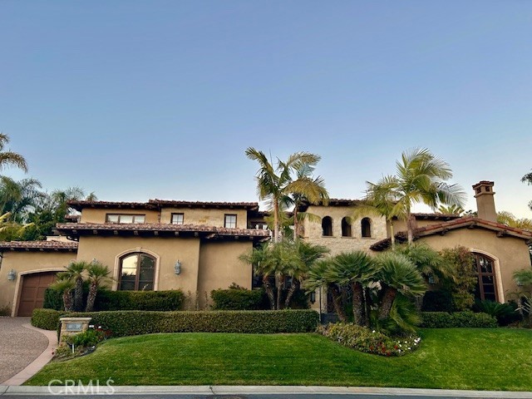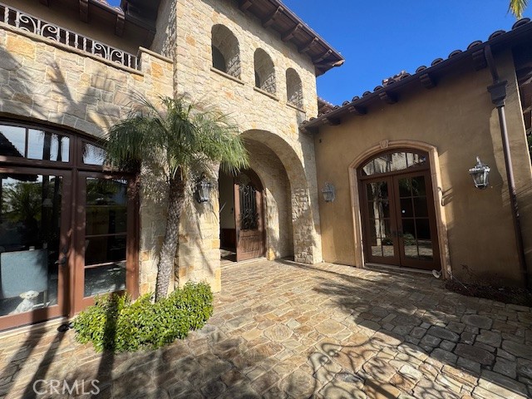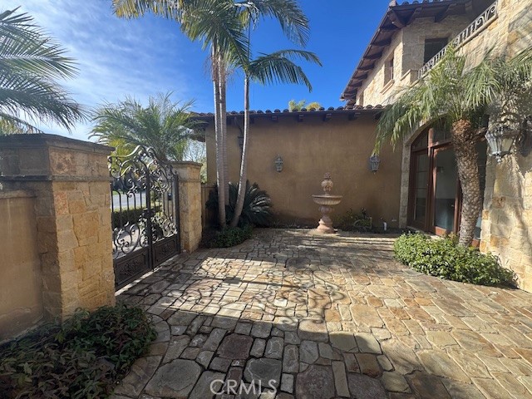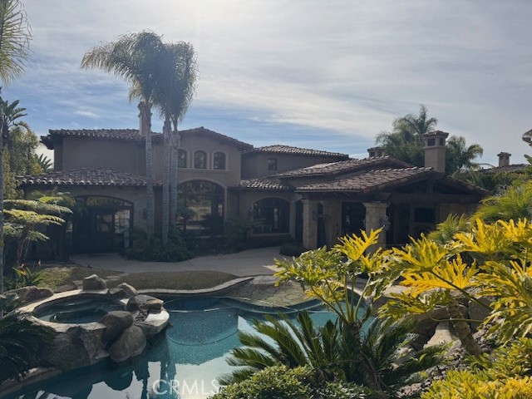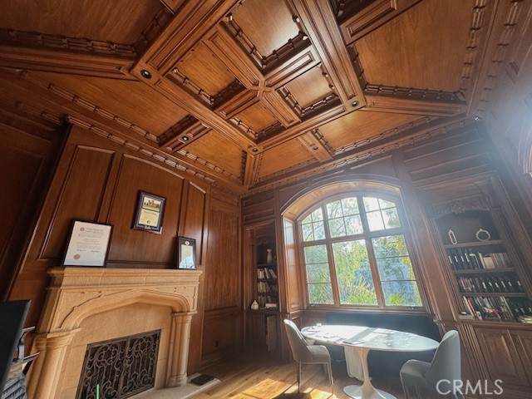Contact Kim Barron
Schedule A Showing
Request more information
- Home
- Property Search
- Search results
- 5110 Rancho Verde Trail, San Diego, CA 92130
- MLS#: TR25016329 ( Single Family Residence )
- Street Address: 5110 Rancho Verde Trail
- Viewed: 1
- Price: $30,500
- Price sqft: $3
- Waterfront: Yes
- Wateraccess: Yes
- Year Built: 2009
- Bldg sqft: 9502
- Bedrooms: 6
- Total Baths: 8
- Full Baths: 7
- 1/2 Baths: 1
- Garage / Parking Spaces: 4
- Days On Market: 88
- Additional Information
- County: SAN DIEGO
- City: San Diego
- Zipcode: 92130
- Subdivision: Carmel Valley
- District: Solana Beach
- Middle School: CANYON2
- Provided by: Homecoin.com
- Contact: Jonathan Jonathan

- DMCA Notice
-
DescriptionA furnished luxury house for rent. Nestled in the heart of one of Southern Californias most desirable communities, this stunning custom built estate offers an unparalleled blend of luxury, comfort, and convenience. Situated between Del Mar, Carmel Valley, and Rancho Santa Fe, this home enjoys perfect year round weather in a highly sought after, gated neighborhood with 24 hour security. Its prime location ensures easy access to shopping, dining, and major freeways. Built in 2009, this meticulously designed mansion is one of the youngest homes in Rancho Pacifica. With an eye for detail, the residence features soaring 24 foot ceilings, custom cabinetry, and opulent limestone accents throughout. As you enter through the grand double doors, youll be immediately captivated by the stunning views of the resort style backyard and pool. The gourmet kitchen is a chefs dream, equipped with double islands that make entertaining effortless and enjoyable. This home boasts two master suites, offering ultimate flexibility and comfort. The second floor is home to four spacious bedrooms, each with its own en suite bathroom, as well as a private living area for relaxation and convenience. For movie lovers, the state of the art home theater offers the perfect venue for movie nights or hosting guests. Five fireplaces enhance the warmth and charm of the home, while hardwood floors, travertine finishes, and skylights add an air of elegance. The upgraded library/office with its rich woodwork provides an ideal space for work or reading. Step outside into your own private paradise, where the expansive backyard features a custom patio with outdoor dining, a BBQ area, and an outdoor bathroom. Unwind by the serene waterfalls or take a dip in the sparkling pool, all surrounded by low maintenance upgraded pavers. A spacious four car garage offers ample storage for your vehicles and toys. Dont miss your chance to experience California luxury living at its finest.
Property Location and Similar Properties
All
Similar
Features
Accessibility Features
- Parking
Additional Rent For Pets
- No
Appliances
- 6 Burner Stove
- Barbecue
- Built-In Range
- Convection Oven
- Dishwasher
- Double Oven
- Electric Oven
- ENERGY STAR Qualified Appliances
- Freezer
- Gas Oven
- Gas Range
- Gas Cooktop
- Gas Water Heater
- Instant Hot Water
- Microwave
- Range Hood
- Refrigerator
- Self Cleaning Oven
- Vented Exhaust Fan
- Water Heater
- Water Purifier
- Water Softener
Architectural Style
- Custom Built
Assessments
- Unknown
Association Amenities
- Guard
Association Fee
- 800.00
Association Fee Frequency
- Monthly
Common Walls
- 2+ Common Walls
Cooling
- Central Air
- Electric
- ENERGY STAR Qualified Equipment
- Zoned
Country
- US
Creditamount
- 700
Credit Check Paid By
- Tenant
Days On Market
- 22
Depositkey
- 500
Depositsecurity
- 50000
Door Features
- Double Door Entry
Eating Area
- Area
- Breakfast Counter / Bar
- Breakfast Nook
- Dining Ell
- Family Kitchen
- Dining Room
- In Kitchen
Electric
- Standard
Entry Location
- Front
Fencing
- Good Condition
Fireplace Features
- Family Room
- Library
- Living Room
- Primary Bedroom
Flooring
- Stone
- Wood
Furnished
- Negotiable
Garage Spaces
- 4.00
Heating
- Central
- Fireplace(s)
- Natural Gas
- Zoned
Interior Features
- Balcony
- Beamed Ceilings
- Built-in Features
- Ceiling Fan(s)
- Crown Molding
- High Ceilings
- Open Floorplan
- Pantry
- Recessed Lighting
- Storage
- Two Story Ceilings
- Vacuum Central
- Wet Bar
- Wired for Data
- Wood Product Walls
Laundry Features
- Dryer Included
- Gas & Electric Dryer Hookup
- Individual Room
- Inside
- Washer Included
Levels
- Two
Living Area Source
- Assessor
Lockboxtype
- See Remarks
Lot Features
- 0-1 Unit/Acre
- Front Yard
- Garden
- Landscaped
- Lawn
- Rectangular Lot
Middle School
- CANYON2
Middleorjuniorschool
- Canyon
Parcel Number
- 3046401200
Parking Features
- Driveway Level
- Gated
- Street
Patio And Porch Features
- Brick
- Enclosed
- Patio
Pets Allowed
- Call
Pool Features
- Private
- Gas Heat
- In Ground
- Waterfall
Postalcodeplus4
- 5244
Property Type
- Single Family Residence
Rent Includes
- Association Dues
- Gardener
- Pool
Road Frontage Type
- Private Road
Road Surface Type
- Paved
School District
- Solana Beach
Security Features
- 24 Hour Security
- Gated with Attendant
- Automatic Gate
- Fire and Smoke Detection System
- Fire Sprinkler System
- Gated Community
- Gated with Guard
- Guarded
- Smoke Detector(s)
- Wired for Alarm System
Sewer
- Septic Type Unknown
Spa Features
- Private
- Heated
- In Ground
Subdivision Name Other
- Carmel Valley
Transferfee
- 50000.00
Transferfeepaidby
- Tenant
Utilities
- Cable Available
- Electricity Connected
- Natural Gas Connected
- Phone Connected
- Sewer Connected
- Underground Utilities
- Water Connected
View
- Trees/Woods
Water Source
- Public
Year Built
- 2009
Year Built Source
- Assessor
Zoning
- AR-1-1
Based on information from California Regional Multiple Listing Service, Inc. as of Apr 21, 2025. This information is for your personal, non-commercial use and may not be used for any purpose other than to identify prospective properties you may be interested in purchasing. Buyers are responsible for verifying the accuracy of all information and should investigate the data themselves or retain appropriate professionals. Information from sources other than the Listing Agent may have been included in the MLS data. Unless otherwise specified in writing, Broker/Agent has not and will not verify any information obtained from other sources. The Broker/Agent providing the information contained herein may or may not have been the Listing and/or Selling Agent.
Display of MLS data is usually deemed reliable but is NOT guaranteed accurate.
Datafeed Last updated on April 21, 2025 @ 12:00 am
©2006-2025 brokerIDXsites.com - https://brokerIDXsites.com


