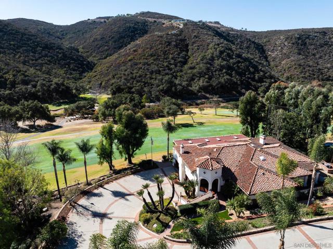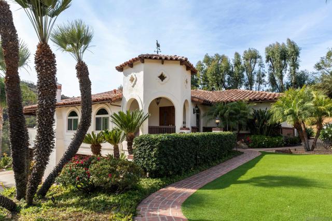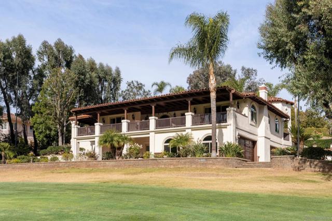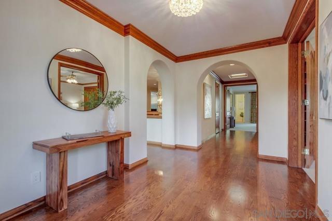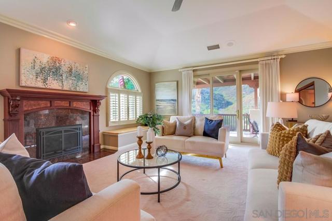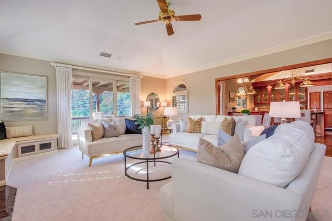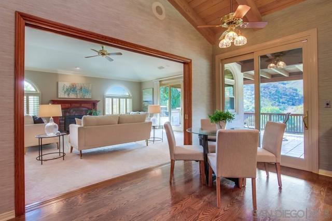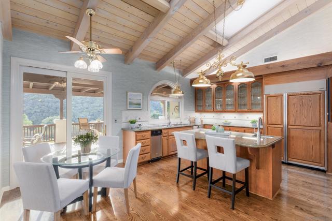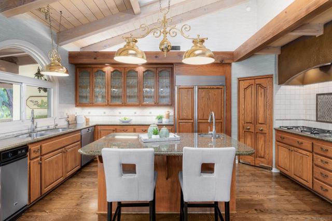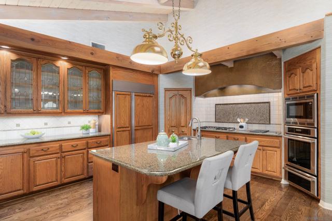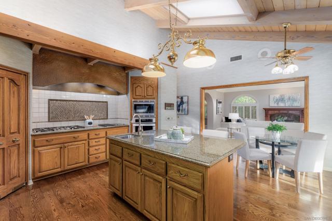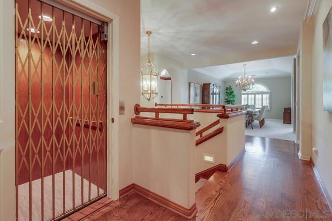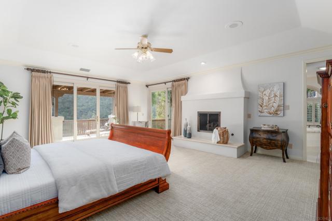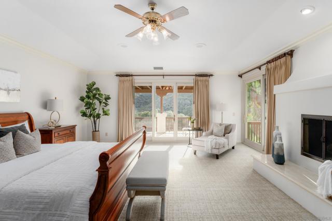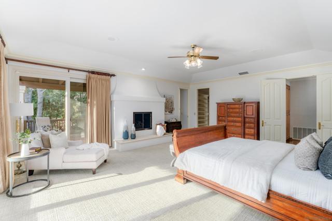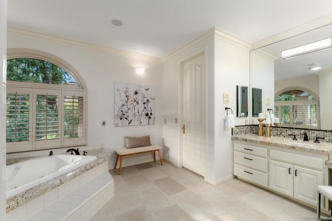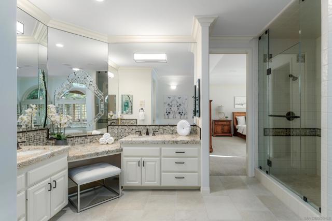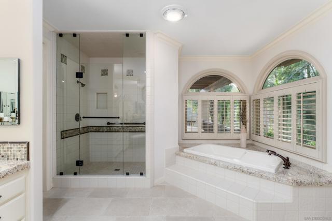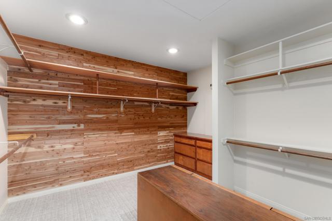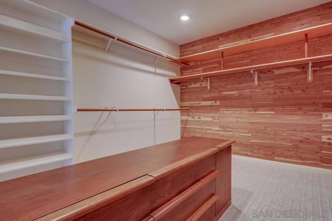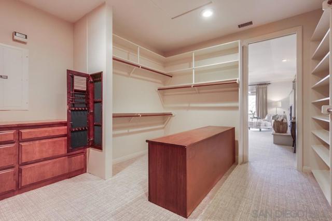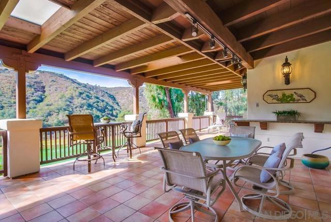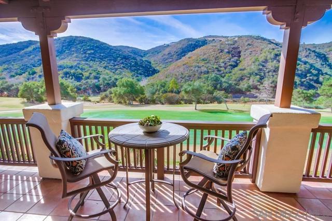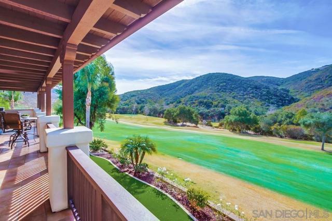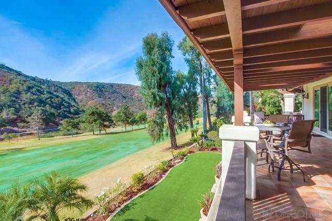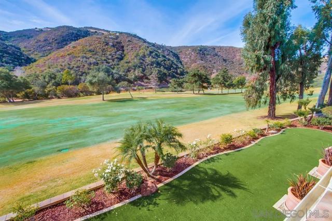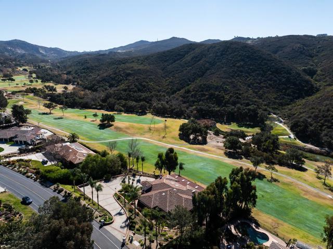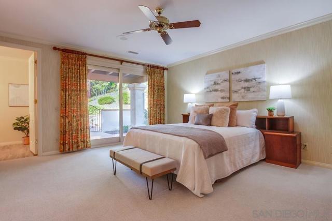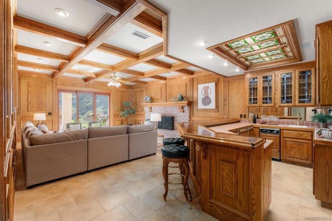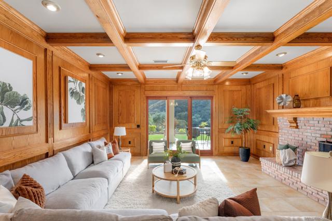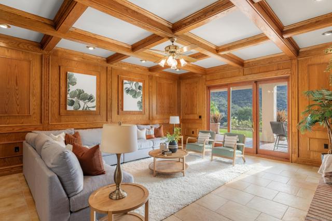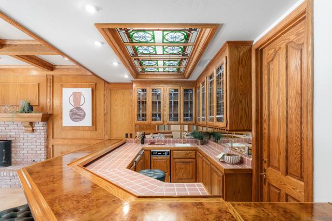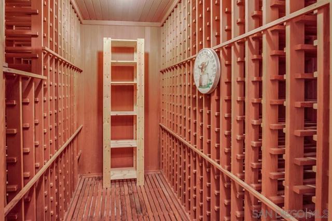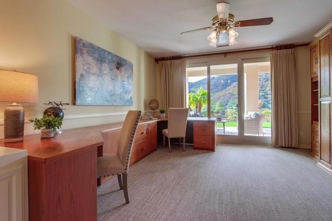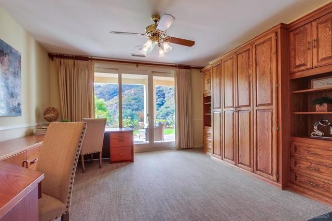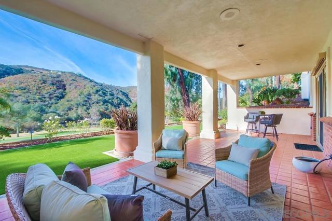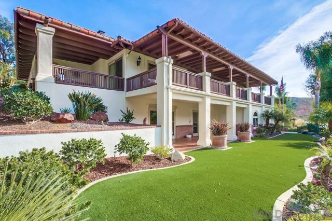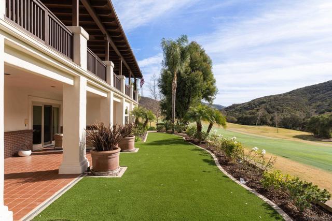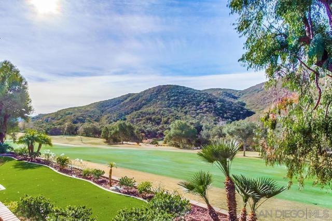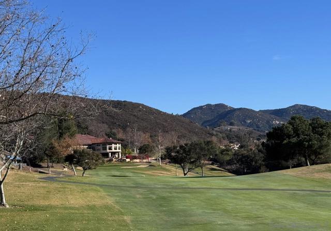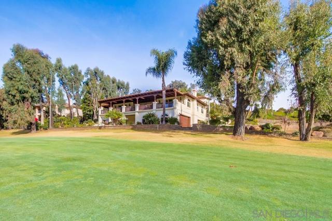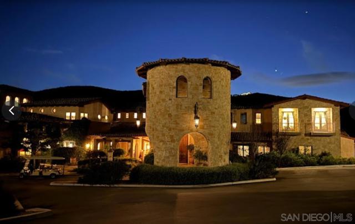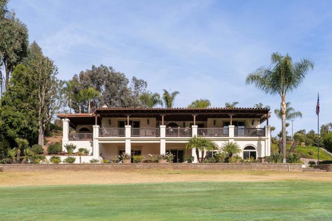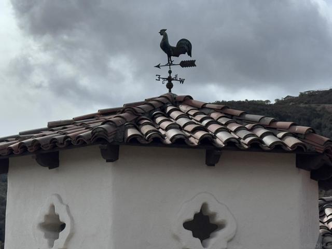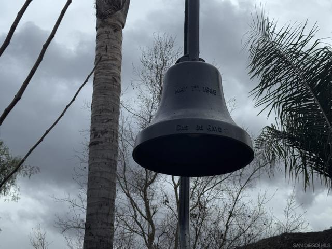Contact Kim Barron
Schedule A Showing
Request more information
- Home
- Property Search
- Search results
- 29482 Vista Valley Dr, Vista, CA 92084
- MLS#: 250017120SD ( Single Family Residence )
- Street Address: 29482 Vista Valley Dr
- Viewed: 2
- Price: $2,250,000
- Price sqft: $451
- Waterfront: No
- Year Built: 1987
- Bldg sqft: 4984
- Bedrooms: 4
- Total Baths: 6
- Full Baths: 4
- 1/2 Baths: 2
- Garage / Parking Spaces: 9
- Days On Market: 17
- Acreage: 1.01 acres
- Additional Information
- County: SAN DIEGO
- City: Vista
- Zipcode: 92084
- Provided by: Compass
- Contact: Jim Jim

- DMCA Notice
-
DescriptionAre you looking for the ultimate golf estate? This custom masterpiece has 235ft of frontage on the signature 18th hole of the prestigious members only Havens Country Club and it is loaded with classic upgrades! The sumptuous primary suite and all living areas are on the same level it's one story living, with generous views over two holes and the foothills! Need to get down to the garage? Take the elegant staircase or ride the high grade elevator! The smaller house across the street (and not on the golf course) just sold for $1,985,000! Given its accoutrements and superior location, this is not only the finest house on the golf course, it might be the best home in Vista! Three car garage plus room for your golf cart too! The Havens is a private country club and is associated with Cal a Vie Health Spa next door. Championship golf, tennis, pickleball, health club, restaurant and winery are exisiting benefits with pool/spa facility being built about 200 yards from this home! Golf or social memberships are available separately.
Property Location and Similar Properties
All
Similar
Features
Appliances
- Dishwasher
- Disposal
- Microwave
- Refrigerator
- Built-In Range
- Indoor Grill
- Ice Maker
- Barbecue
- Propane Cooking
Architectural Style
- Mediterranean
Construction Materials
- Stucco
Cooling
- Central Air
Country
- US
Eating Area
- Dining Room
- Family Kitchen
- Separated
Fencing
- Partial
Fireplace Features
- Family Room
- Living Room
- Primary Bedroom
Flooring
- Carpet
- Wood
Garage Spaces
- 3.00
Heating
- Propane
- Fireplace(s)
- Forced Air
Laundry Features
- Propane Dryer Hookup
- Individual Room
Levels
- Two
Living Area Source
- Assessor
Parcel Number
- 1702710700
Parking Features
- Concrete
- See Remarks
- Direct Garage Access
- Golf Cart Garage
Patio And Porch Features
- Covered
- Deck
Pool Features
- None
Property Type
- Single Family Residence
Property Condition
- Turnkey
Security Features
- Security System
Uncovered Spaces
- 6.00
Water Source
- Public
Year Built
- 1987
Based on information from California Regional Multiple Listing Service, Inc. as of Feb 08, 2025. This information is for your personal, non-commercial use and may not be used for any purpose other than to identify prospective properties you may be interested in purchasing. Buyers are responsible for verifying the accuracy of all information and should investigate the data themselves or retain appropriate professionals. Information from sources other than the Listing Agent may have been included in the MLS data. Unless otherwise specified in writing, Broker/Agent has not and will not verify any information obtained from other sources. The Broker/Agent providing the information contained herein may or may not have been the Listing and/or Selling Agent.
Display of MLS data is usually deemed reliable but is NOT guaranteed accurate.
Datafeed Last updated on February 8, 2025 @ 12:00 am
©2006-2025 brokerIDXsites.com - https://brokerIDXsites.com


