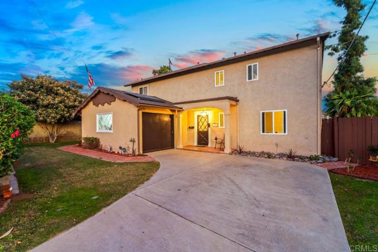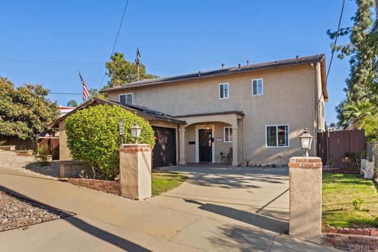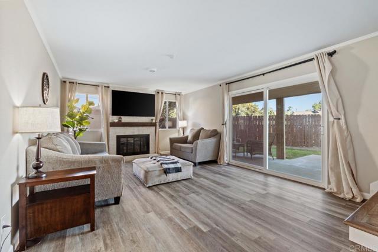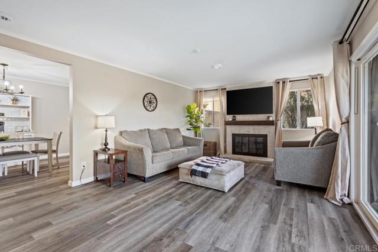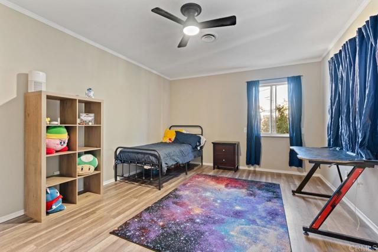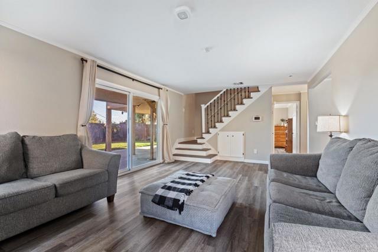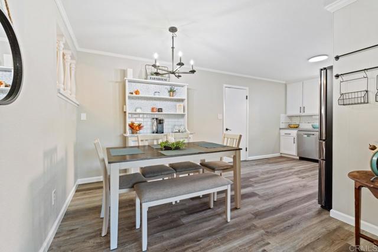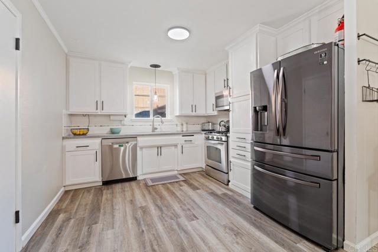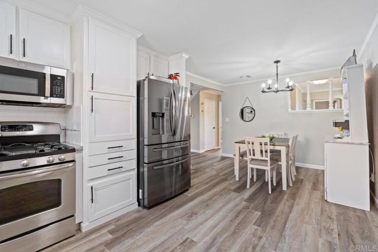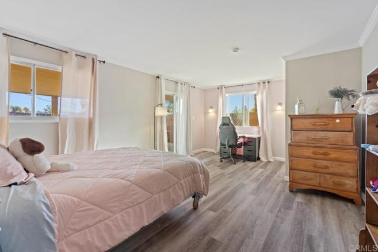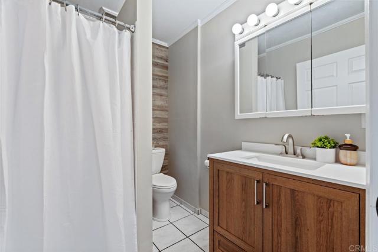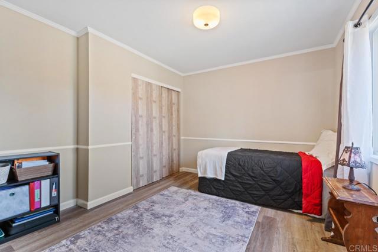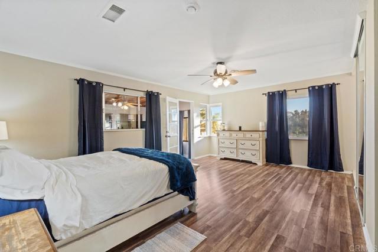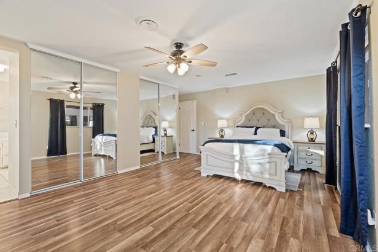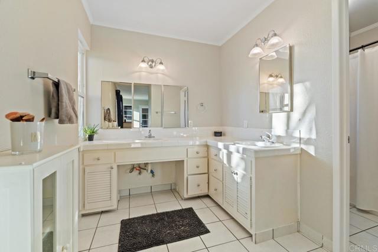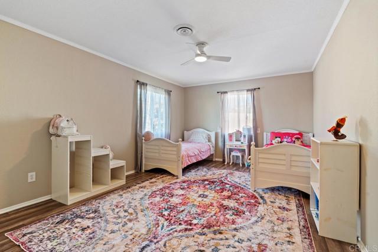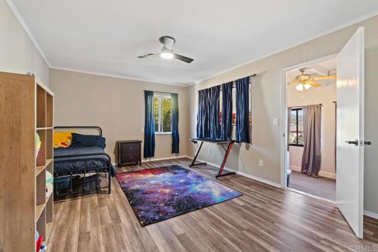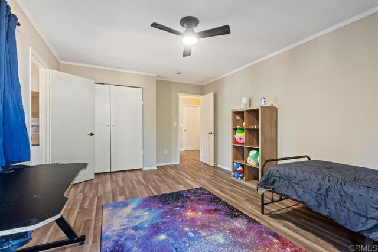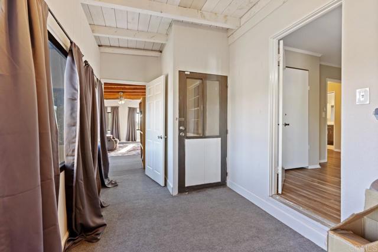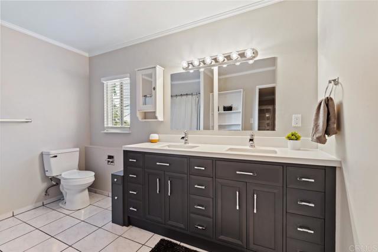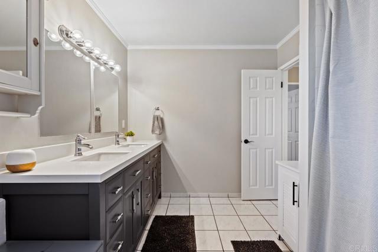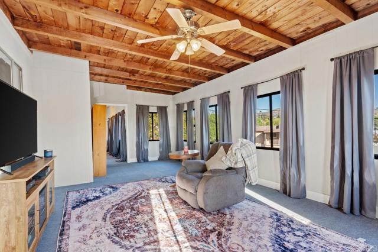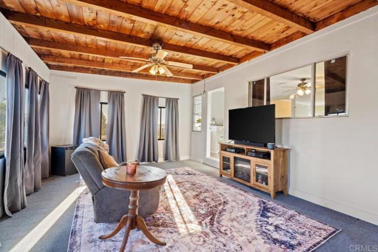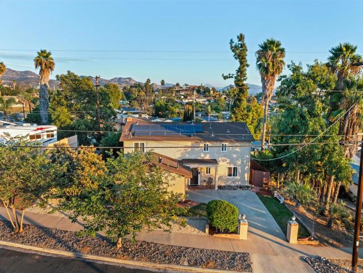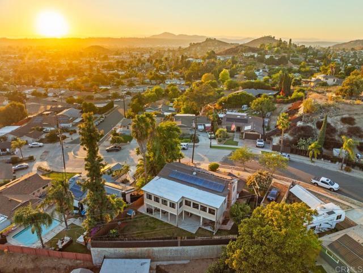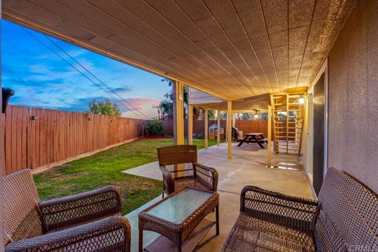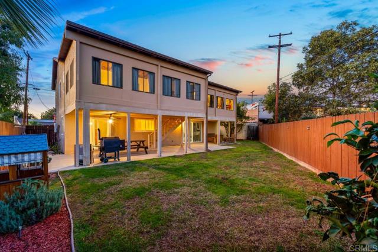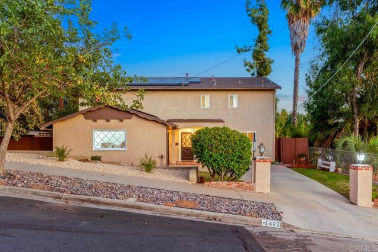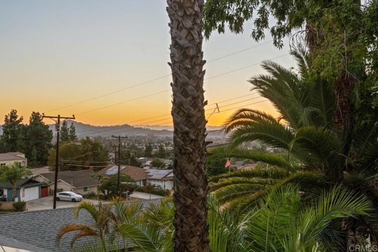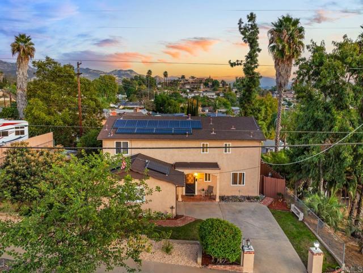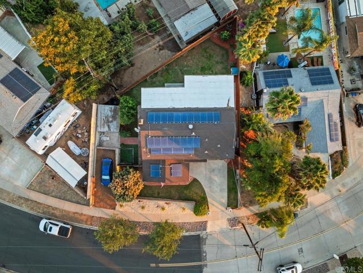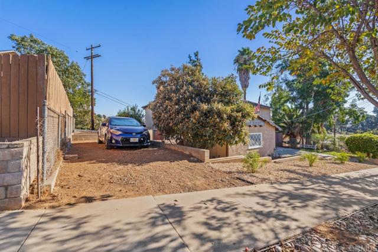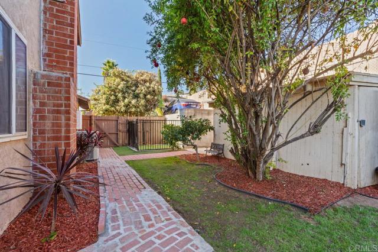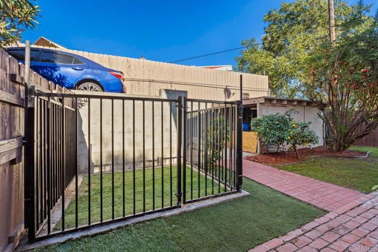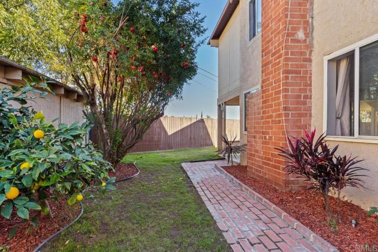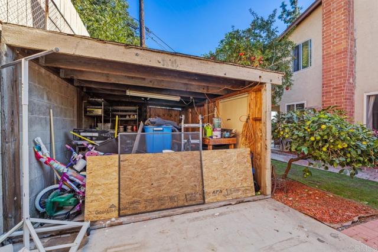Contact Kim Barron
Schedule A Showing
Request more information
- Home
- Property Search
- Search results
- 1493 Lily Avenue, El Cajon, CA 92021
- MLS#: NDP2500745 ( Single Family Residence )
- Street Address: 1493 Lily Avenue
- Viewed: 14
- Price: $949,999
- Price sqft: $340
- Waterfront: Yes
- Wateraccess: Yes
- Year Built: 1961
- Bldg sqft: 2794
- Bedrooms: 5
- Total Baths: 3
- Full Baths: 3
- Garage / Parking Spaces: 1
- Days On Market: 340
- Additional Information
- County: SAN DIEGO
- City: El Cajon
- Zipcode: 92021
- District: Grossmont Union
- Elementary School: WDHELE
- Middle School: GNFMID
- High School: GGH
- Provided by: Magellan Capital Group & Assoc
- Contact: Elizabeth Elizabeth

- DMCA Notice
-
DescriptionOwner Financing, Lease option terms, Veteran to Veteran assumable loan or temporary buydown options are available! Spacious 5 Bedroom, 3 Bath Home with Modern Upgrades and Sunroom! Discover this beautiful 2,794 sq. ft. home offering generous space, eco friendly amenities, and charming extras perfect for family living and entertaining! Featuring 5 bedrooms and 3 full bathrooms, this home is designed to accommodate everyone with ease. Key highlights include a solar power system and a tankless water heater, ensuring energy efficiency and cost savings. The sun drenched sunroom provides a relaxing retreat year round, perfect for morning coffee, an art studio, or cozy family gatherings. With its open concept layout, the kitchen flows into the spacious living area, making entertaining a breeze. Each bedroom offers ample closet space, and the master suite includes a private bathroom. Outside, enjoy a private backyard ideal for outdoor activities and summer barbecues. Conveniently located near schools, parks, and shopping, this home is ready to welcome you with comfort, sustainability, and style. Additional highlights include an additional parking area for RVs or extra vehicles, outdoor storage shed, fruit trees, and a comprehensive security system for peace of mind. Don't miss out on this exceptional property!
Property Location and Similar Properties
All
Similar
Features
Appliances
- Dishwasher
- Disposal
- Gas Oven
- High Efficiency Water Heater
- Instant Hot Water
- Microwave
- Refrigerator
- Tankless Water Heater
Assessments
- None
Association Fee
- 0.00
Common Walls
- No Common Walls
Cooling
- Central Air
Elementary School
- WDHELE
Elementaryschool
- W. D. Hall
Entry Location
- Front
Fireplace Features
- Living Room
Flooring
- Vinyl
Garage Spaces
- 1.00
Heating
- Central
- Forced Air
High School
- GGHHS
Highschool
- Granite Hills
Laundry Features
- Dryer Included
- In Garage
- Washer Hookup
- Washer Included
- Gas Dryer Hookup
Levels
- Two
Living Area Source
- Public Records
Lockboxtype
- SentriLock
Lot Dimensions Source
- Public Records
Lot Features
- Lawn
- Sprinkler System
- Sprinklers Drip System
- Sprinklers In Front
- Sprinklers In Rear
- Sprinklers On Side
- Sprinklers Timer
Middle School
- GNFMID
Middleorjuniorschool
- Greenfield
Other Structures
- Shed(s)
Parcel Number
- 5074421000
Pool Features
- None
Property Type
- Single Family Residence
Road Surface Type
- Paved
Roof
- Shingle
School District
- Grossmont Union
View
- Mountain(s)
Views
- 14
Virtual Tour Url
- https://vimeo.com/1029759544
Year Built
- 1961
Year Built Source
- Assessor
Zoning
- R-1:SINGLE FAM-RES
Based on information from California Regional Multiple Listing Service, Inc. as of Dec 28, 2025. This information is for your personal, non-commercial use and may not be used for any purpose other than to identify prospective properties you may be interested in purchasing. Buyers are responsible for verifying the accuracy of all information and should investigate the data themselves or retain appropriate professionals. Information from sources other than the Listing Agent may have been included in the MLS data. Unless otherwise specified in writing, Broker/Agent has not and will not verify any information obtained from other sources. The Broker/Agent providing the information contained herein may or may not have been the Listing and/or Selling Agent.
Display of MLS data is usually deemed reliable but is NOT guaranteed accurate.
Datafeed Last updated on December 28, 2025 @ 12:00 am
©2006-2025 brokerIDXsites.com - https://brokerIDXsites.com


