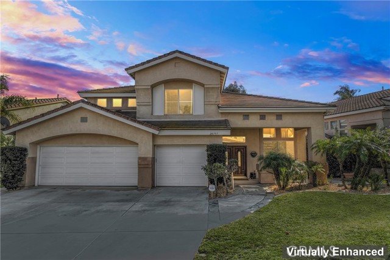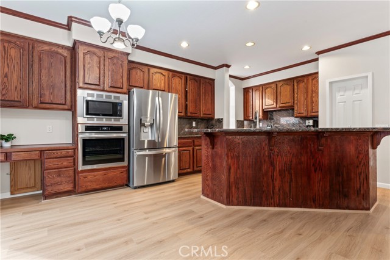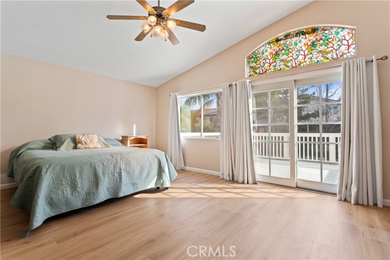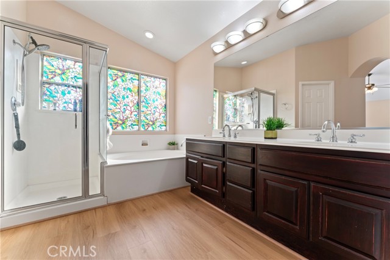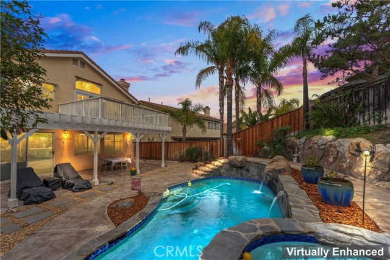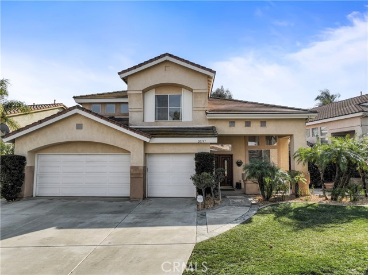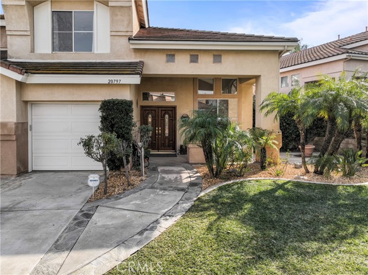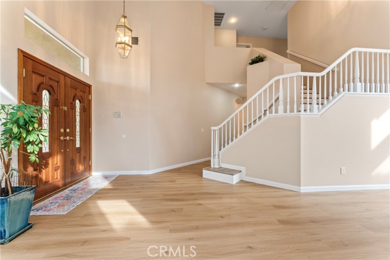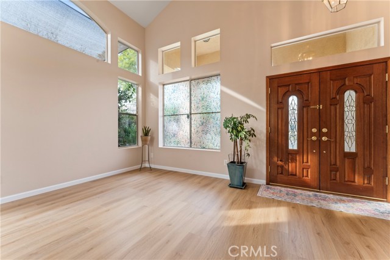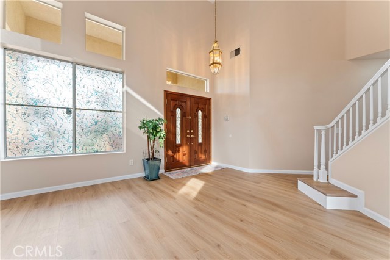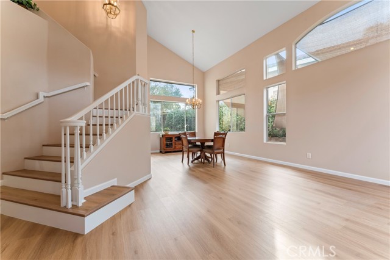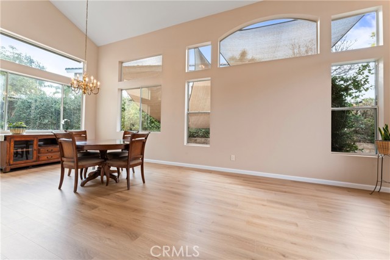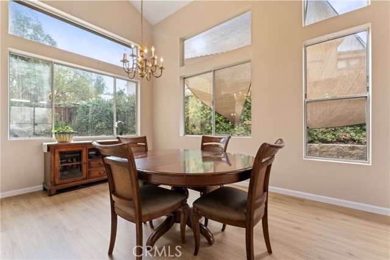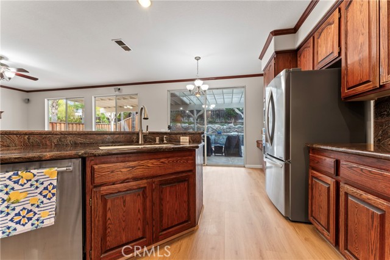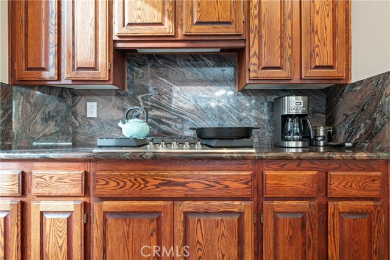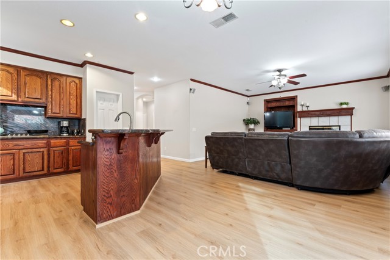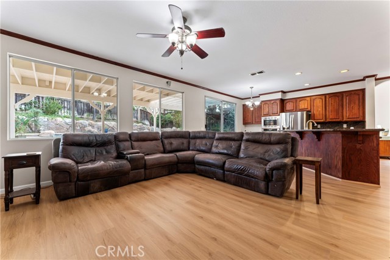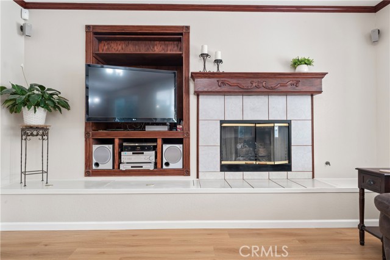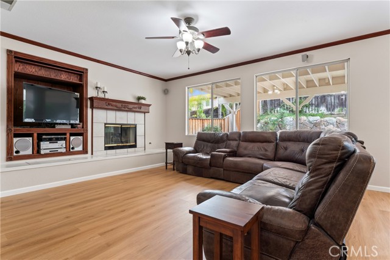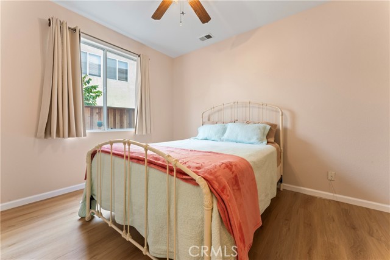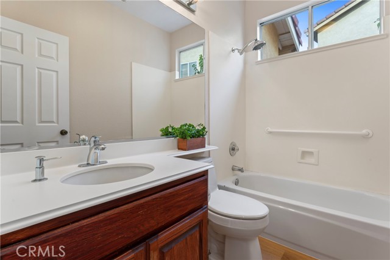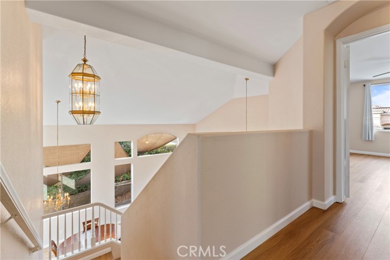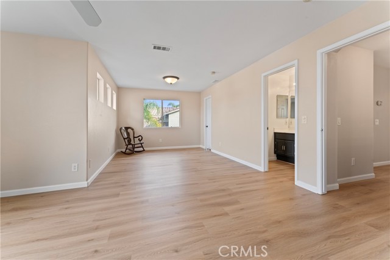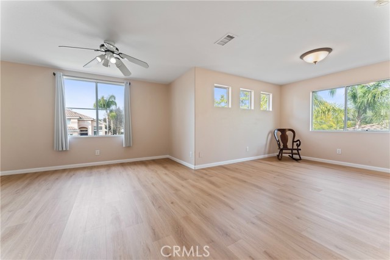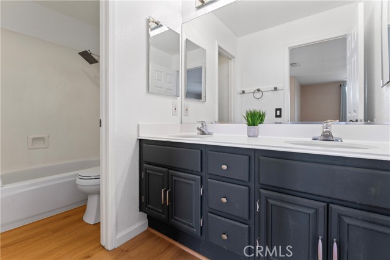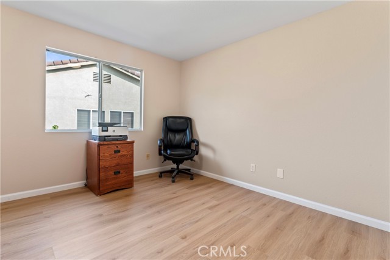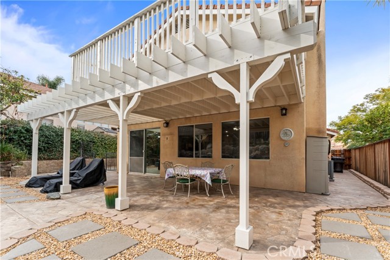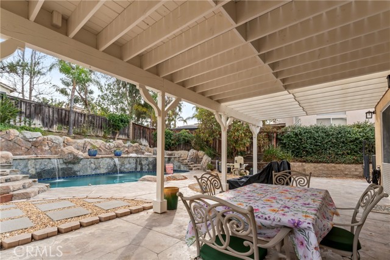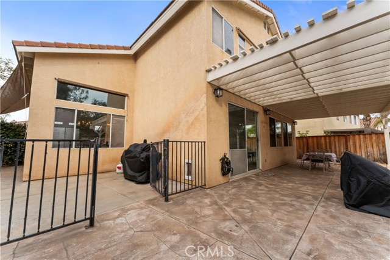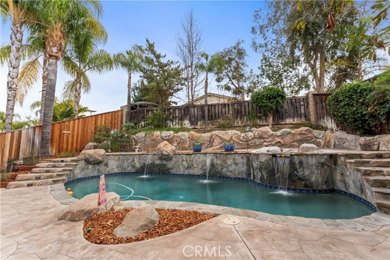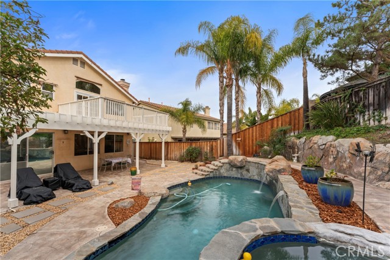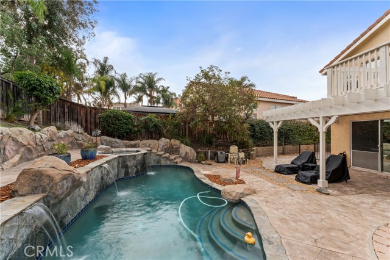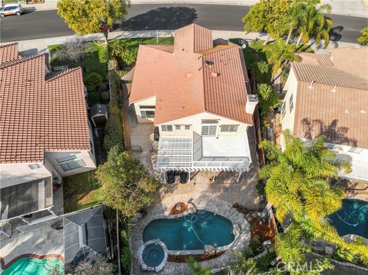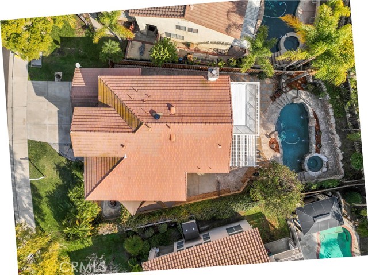Contact Kim Barron
Schedule A Showing
Request more information
- Home
- Property Search
- Search results
- 20797 Hillsdale Road, Riverside, CA 92508
- MLS#: IV25014532 ( Single Family Residence )
- Street Address: 20797 Hillsdale Road
- Viewed: 3
- Price: $799,800
- Price sqft: $305
- Waterfront: Yes
- Wateraccess: Yes
- Year Built: 1997
- Bldg sqft: 2625
- Bedrooms: 4
- Total Baths: 3
- Full Baths: 3
- Garage / Parking Spaces: 6
- Days On Market: 19
- Additional Information
- County: RIVERSIDE
- City: Riverside
- Zipcode: 92508
- District: Riverside Unified
- Elementary School: RIVERA
- Middle School: EARHAR
- High School: KING
- Provided by: KELLER WILLIAMS RIVERSIDE CENT
- Contact: KEVIN KEVIN

- DMCA Notice
-
DescriptionStunning 4 bed, 3 bathroom home with two primary bedroom suites plus an additional bedroom and full bath downstairs. Quiet family friendly neighborhood of Orangecrest. Kitchen is remodeled with dark cabinets, stainless appliances and granite countertops with peninsula for bar seating. Brand new waterproof luxury vinyl plank flooring throughout living areas. Double door entry leads to Living/dining area with vaulted ceiling and natural light. Private pool and spa in the back with custom rockwork and multiple spillways. A covered patio and a deck leads off of the master bedroom. Lusciously landscaped oasis in back and green lawn with three car garage. Patio area on the side with shade triangles. Crown molding in the kitchen and living room. Beautiful stained glass window in the master. Master has double sinks, separate tub and shower, and walk in closet. Second primary bedroom also has a full bathroom with double sinks, private tub and shower, and a walk in closet. Third bedroom upstairs for extra guest or office space. Lots of shopping and dining options a short drive away. No HOA and low taxes.
Property Location and Similar Properties
All
Similar
Features
Appliances
- Dishwasher
- Gas Oven
- Refrigerator
Assessments
- Unknown
Association Fee
- 0.00
Commoninterest
- None
Common Walls
- No Common Walls
Cooling
- Central Air
Country
- US
Direction Faces
- North
Eating Area
- Dining Room
- In Kitchen
Elementary School
- RIVERA
Elementaryschool
- Rivera
Entry Location
- Front right
Fencing
- Wood
Fireplace Features
- Living Room
Flooring
- Vinyl
Garage Spaces
- 3.00
Heating
- Central
High School
- KING
Highschool
- King
Interior Features
- Ceiling Fan(s)
- Crown Molding
- Granite Counters
- High Ceilings
- Pantry
- Two Story Ceilings
Laundry Features
- Dryer Included
- Individual Room
- Washer Included
Levels
- Two
Living Area Source
- Assessor
Lockboxtype
- Supra
Lot Features
- 0-1 Unit/Acre
- Back Yard
- Front Yard
- Landscaped
- Sprinkler System
Middle School
- EARHAR
Middleorjuniorschool
- Earhart
Parcel Number
- 294423012
Parking Features
- Direct Garage Access
- Driveway
- Garage - Two Door
Patio And Porch Features
- Patio
Pool Features
- Private
Postalcodeplus4
- 2546
Property Type
- Single Family Residence
Road Surface Type
- Paved
School District
- Riverside Unified
Security Features
- Carbon Monoxide Detector(s)
- Smoke Detector(s)
Sewer
- Public Sewer
Spa Features
- Private
Uncovered Spaces
- 3.00
Utilities
- Cable Connected
- Electricity Connected
- Natural Gas Connected
- Phone Connected
- Sewer Connected
- Water Connected
View
- Mountain(s)
- Neighborhood
Water Source
- Public
Window Features
- Screens
Year Built
- 1997
Year Built Source
- Assessor
Based on information from California Regional Multiple Listing Service, Inc. as of Feb 06, 2025. This information is for your personal, non-commercial use and may not be used for any purpose other than to identify prospective properties you may be interested in purchasing. Buyers are responsible for verifying the accuracy of all information and should investigate the data themselves or retain appropriate professionals. Information from sources other than the Listing Agent may have been included in the MLS data. Unless otherwise specified in writing, Broker/Agent has not and will not verify any information obtained from other sources. The Broker/Agent providing the information contained herein may or may not have been the Listing and/or Selling Agent.
Display of MLS data is usually deemed reliable but is NOT guaranteed accurate.
Datafeed Last updated on February 6, 2025 @ 12:00 am
©2006-2025 brokerIDXsites.com - https://brokerIDXsites.com


