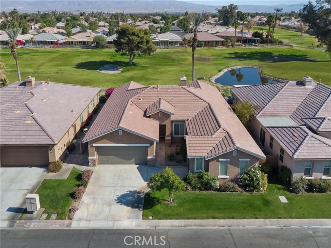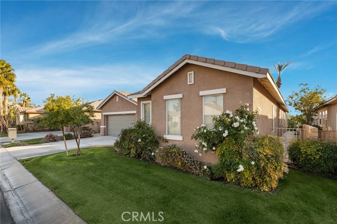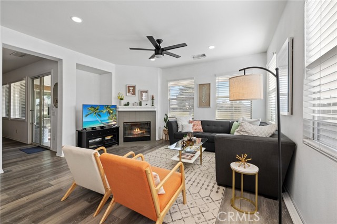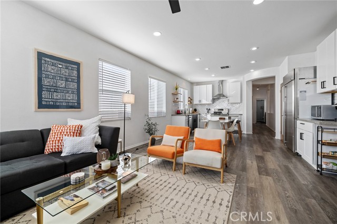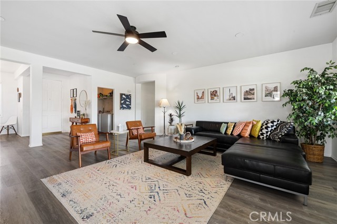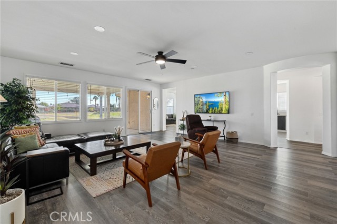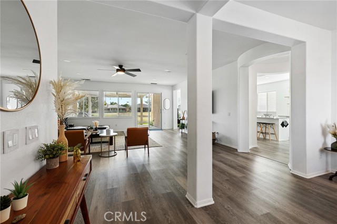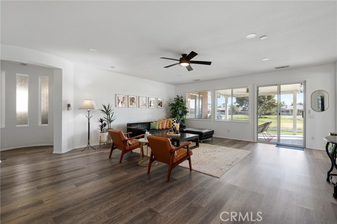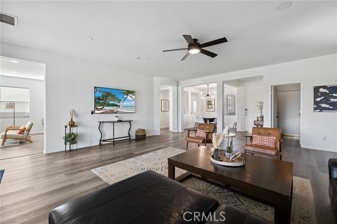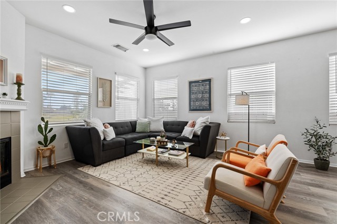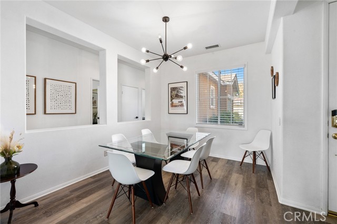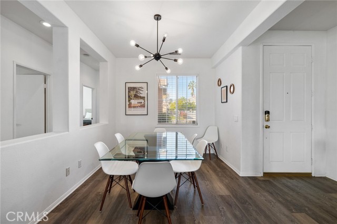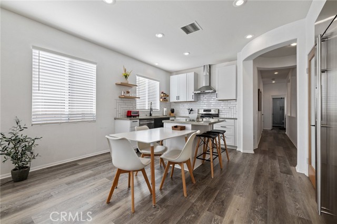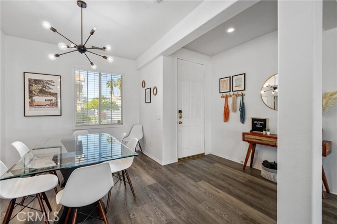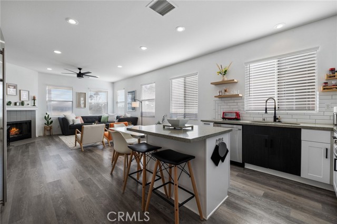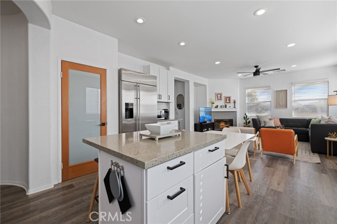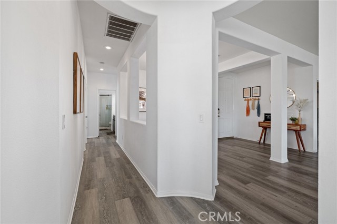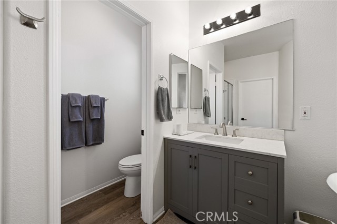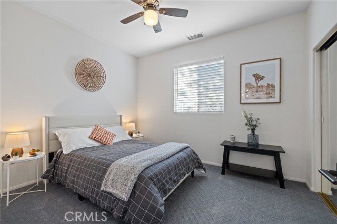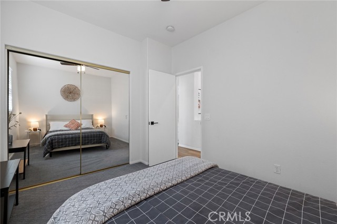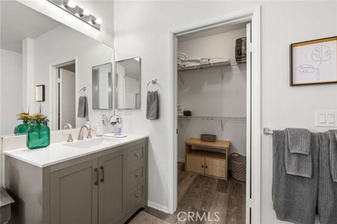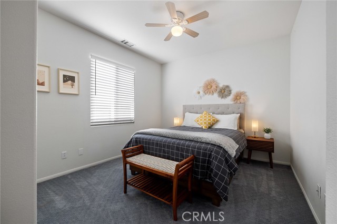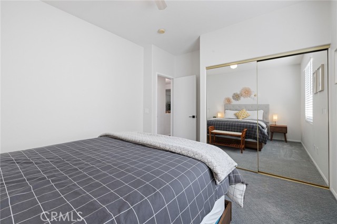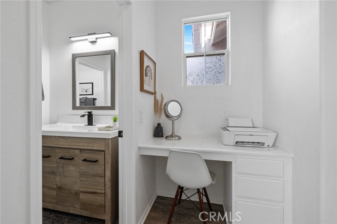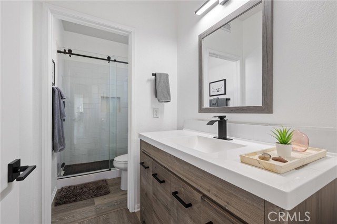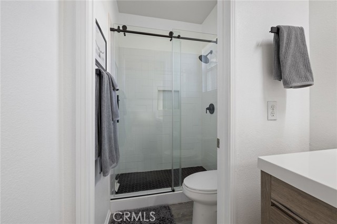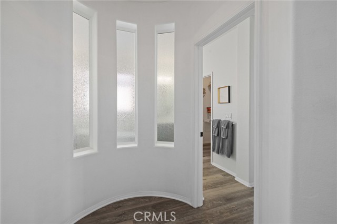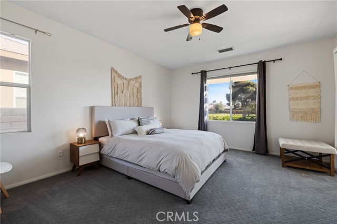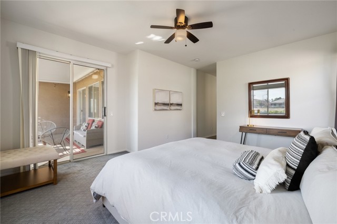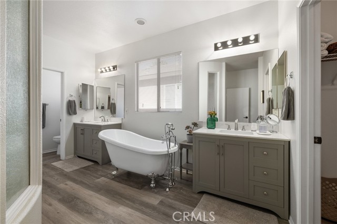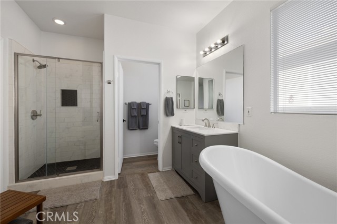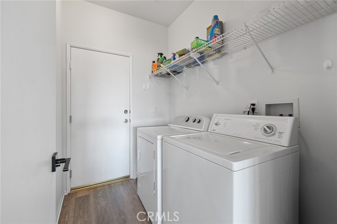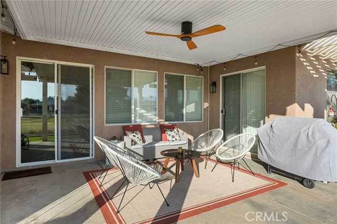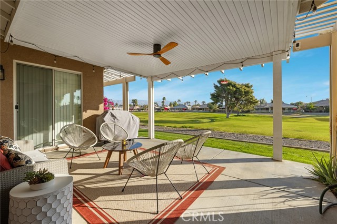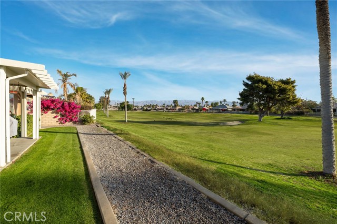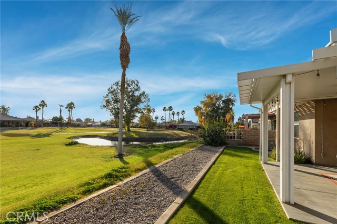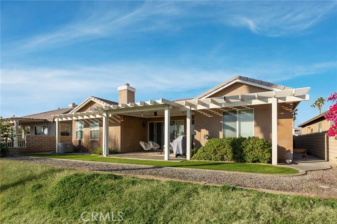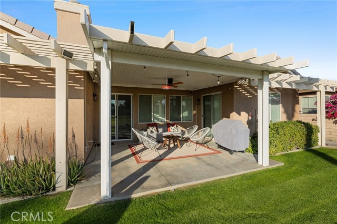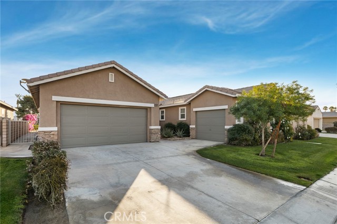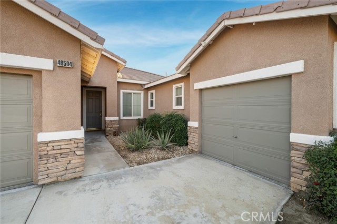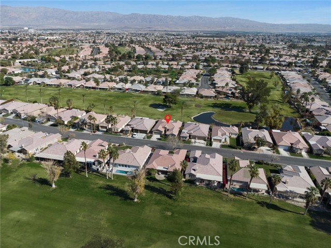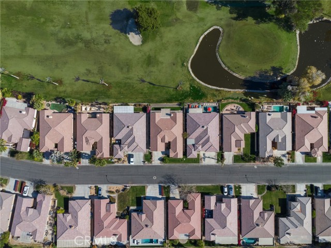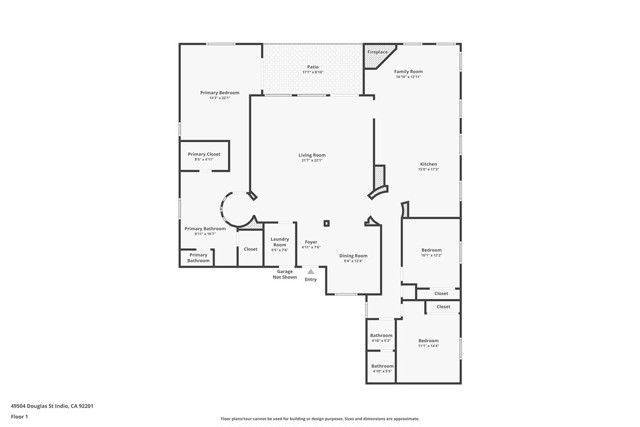Contact Kim Barron
Schedule A Showing
Request more information
- Home
- Property Search
- Search results
- 49504 Douglas Street, Indio, CA 92201
- MLS#: SR25014522 ( Single Family Residence )
- Street Address: 49504 Douglas Street
- Viewed: 2
- Price: $530,000
- Price sqft: $240
- Waterfront: Yes
- Wateraccess: Yes
- Year Built: 2001
- Bldg sqft: 2212
- Bedrooms: 3
- Total Baths: 2
- Full Baths: 2
- Garage / Parking Spaces: 3
- Days On Market: 174
- Additional Information
- County: RIVERSIDE
- City: Indio
- Zipcode: 92201
- District: Riverside Unified
- Provided by: Real Brokerage Technologies, Inc.
- Contact: Phuong Lynn Phuong Lynn

- DMCA Notice
-
DescriptionWelcome to 49504 Douglas Street, Indio, located in a prestigious gated community, this 3 bedroom, 2 bathroom gem offers 2,212 square feet of comfortable elegance. With its stunning views of the adjacent golf course and the serene mountain backdrop, this home is a peaceful retreat while still being steps away from the excitement of the Coachella and Stagecoach festivals. The home boasts a spacious and open floor plan, designed with comfort and style in mind. From the bright living areas to the thoughtfully designed bedrooms, every corner exudes a welcoming ambiance. The seamless blend of indoor and outdoor spaces invites you to fully embrace the desert lifestyle. Whether you're enjoying the picturesque scenery, taking advantage of the community's exclusive amenities, or immersing yourself in the vibrant local culture, 49504 Douglas Street is more than a homeits your gateway to an exceptional living experience. Dont waitschedule your private tour today and make this incredible property yours!
Property Location and Similar Properties
All
Similar
Features
Accessibility Features
- Parking
Appliances
- Dishwasher
- Freezer
- Gas Range
- Range Hood
- Refrigerator
Assessments
- Unknown
Association Amenities
- Pool
- Spa/Hot Tub
- Golf Course
- Tennis Court(s)
- Maintenance Grounds
- Management
- Security
- Controlled Access
Association Fee
- 269.21
Association Fee Frequency
- Monthly
Commoninterest
- Planned Development
Common Walls
- No Common Walls
Cooling
- Central Air
Country
- US
Days On Market
- 96
Eating Area
- Dining Room
- In Kitchen
Electric
- Electricity - On Property
Fencing
- Block
Fireplace Features
- Family Room
- See Through
Flooring
- Carpet
- Laminate
Garage Spaces
- 3.00
Heating
- Central
Interior Features
- Ceiling Fan(s)
- Granite Counters
- Open Floorplan
- Recessed Lighting
- Storage
Laundry Features
- Inside
Levels
- One
Living Area Source
- Assessor
Lockboxtype
- See Remarks
Lot Features
- Back Yard
- Front Yard
- Landscaped
- Lawn
- Level
- Yard
Parcel Number
- 614420024
Parking Features
- Driveway
- Garage
- Garage - Three Door
- Side by Side
Patio And Porch Features
- Concrete
- Covered
Pool Features
- Community
Postalcodeplus4
- 7538
Property Type
- Single Family Residence
Property Condition
- Turnkey
Road Surface Type
- Paved
School District
- Riverside Unified
Security Features
- Gated with Attendant
- Carbon Monoxide Detector(s)
- Gated Community
- Smoke Detector(s)
Sewer
- Public Sewer
Spa Features
- Community
Utilities
- Cable Connected
- Natural Gas Connected
- Sewer Connected
- Water Connected
View
- Golf Course
- Neighborhood
- Trees/Woods
Virtual Tour Url
- https://www.zillow.com/view-imx/1fb45baa-a834-49d8-8895-70ee4b8a4de6?setAttribution=mls&wl=true&initialViewType=pano&utm_source=dashboard
Water Source
- Public
Year Built
- 2001
Year Built Source
- Assessor
Based on information from California Regional Multiple Listing Service, Inc. as of Jul 14, 2025. This information is for your personal, non-commercial use and may not be used for any purpose other than to identify prospective properties you may be interested in purchasing. Buyers are responsible for verifying the accuracy of all information and should investigate the data themselves or retain appropriate professionals. Information from sources other than the Listing Agent may have been included in the MLS data. Unless otherwise specified in writing, Broker/Agent has not and will not verify any information obtained from other sources. The Broker/Agent providing the information contained herein may or may not have been the Listing and/or Selling Agent.
Display of MLS data is usually deemed reliable but is NOT guaranteed accurate.
Datafeed Last updated on July 14, 2025 @ 12:00 am
©2006-2025 brokerIDXsites.com - https://brokerIDXsites.com


