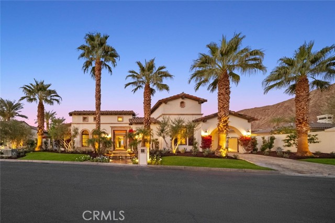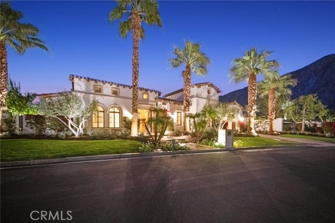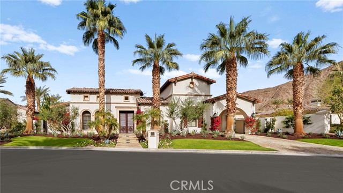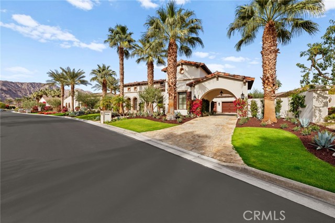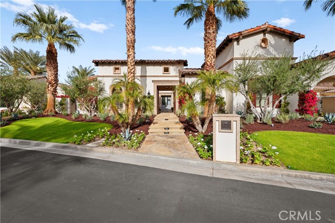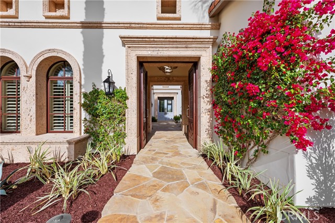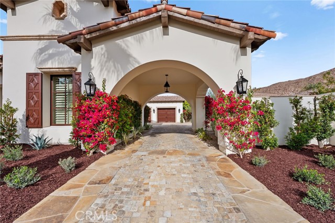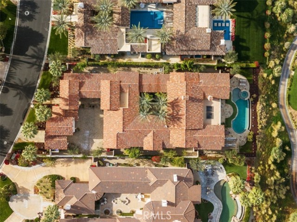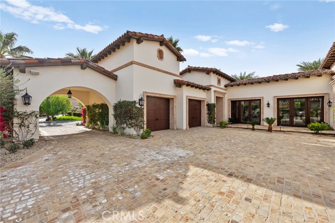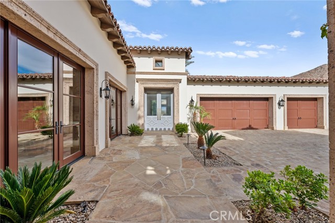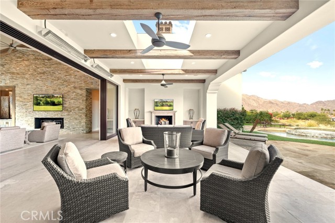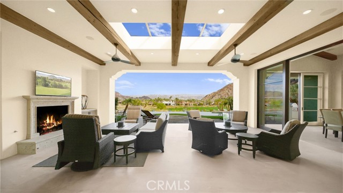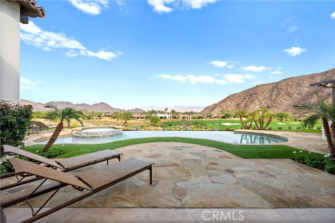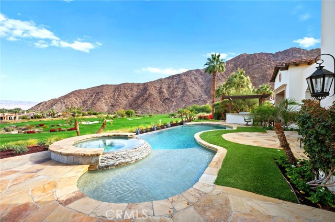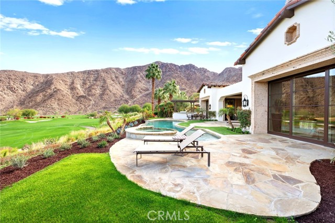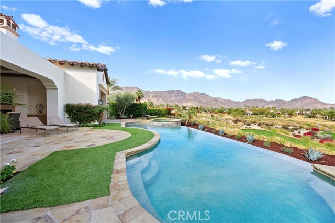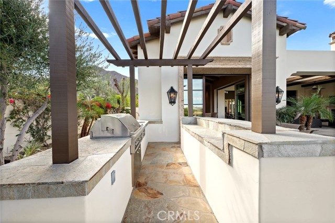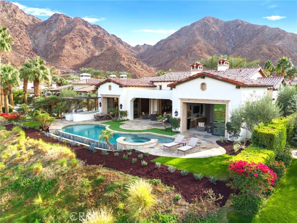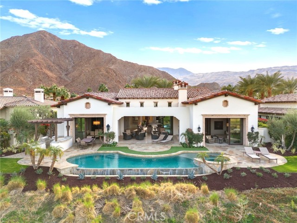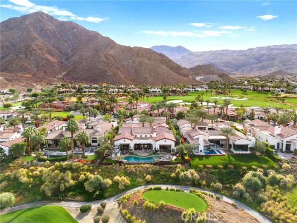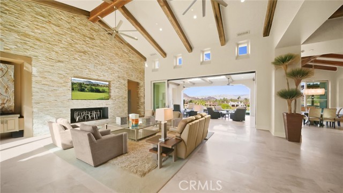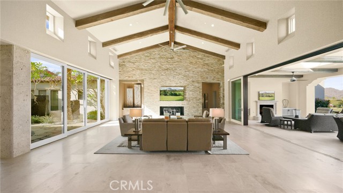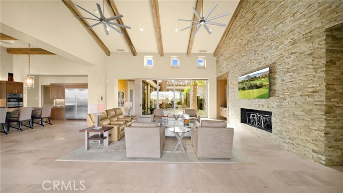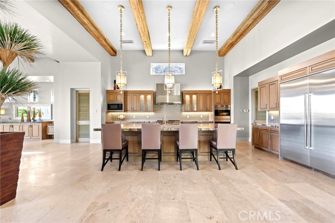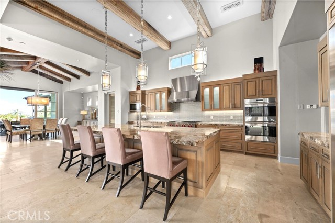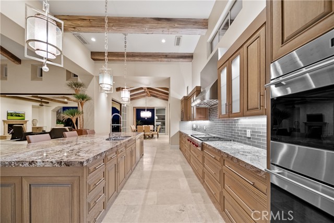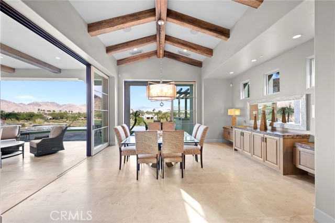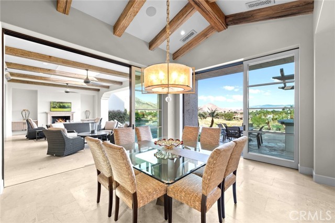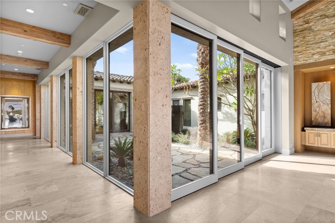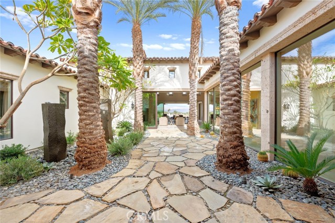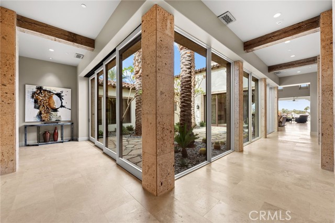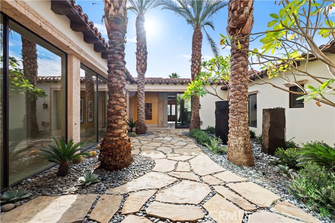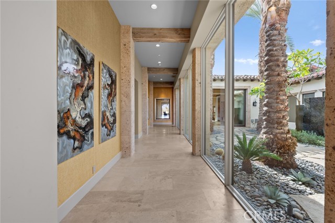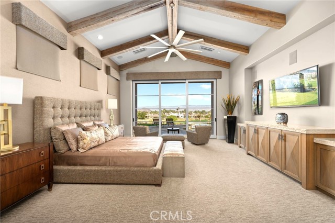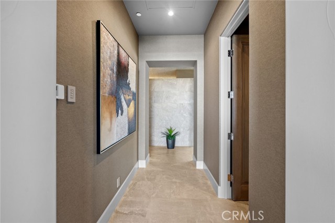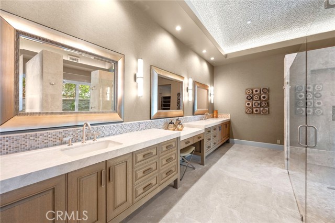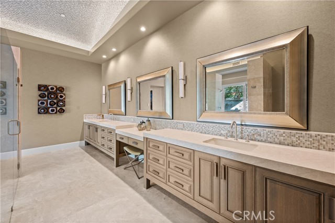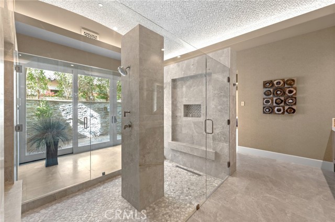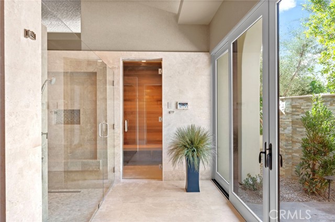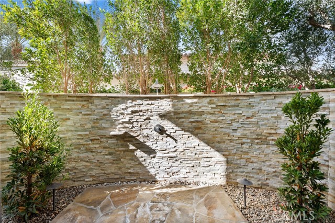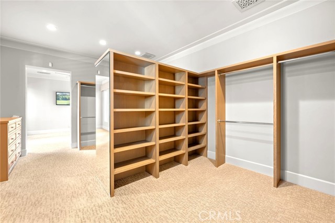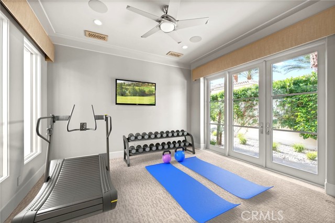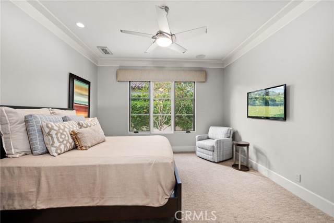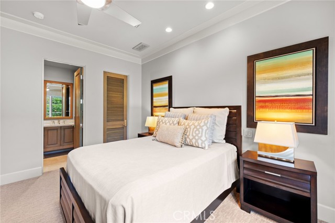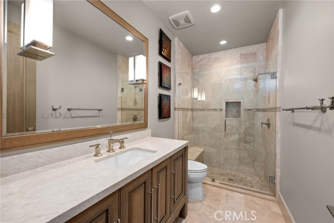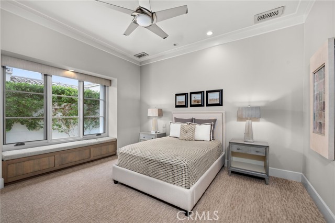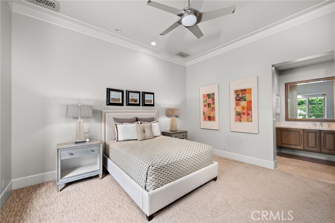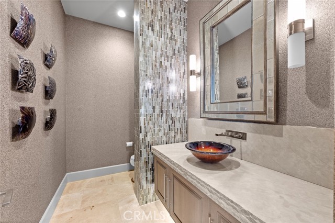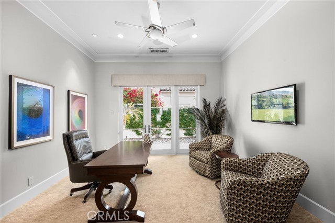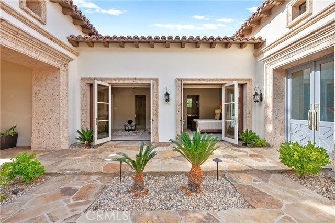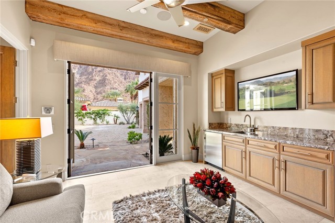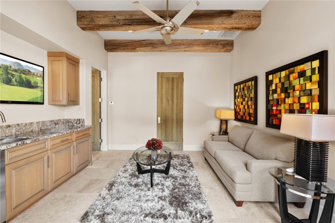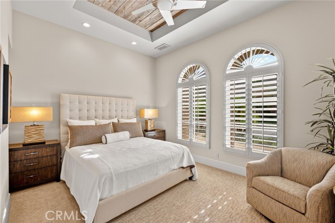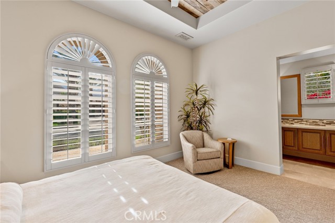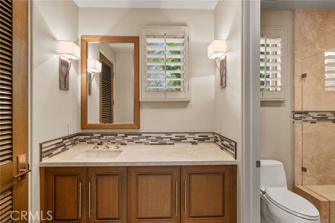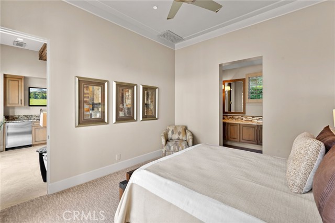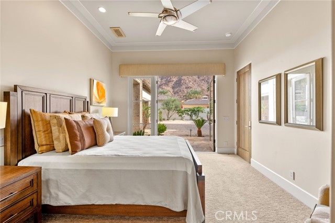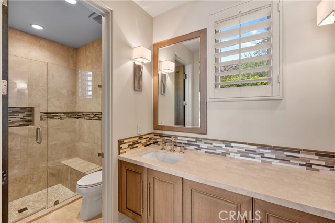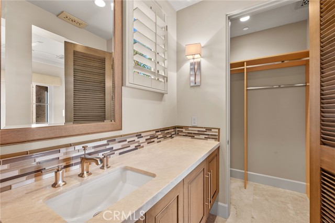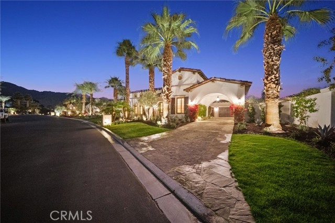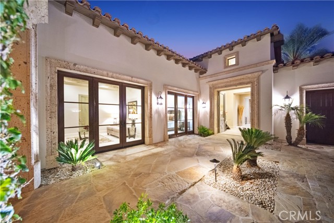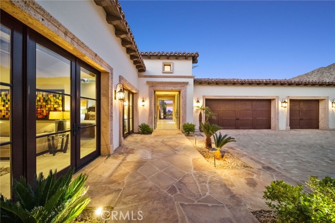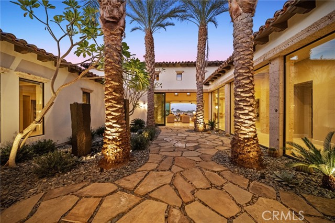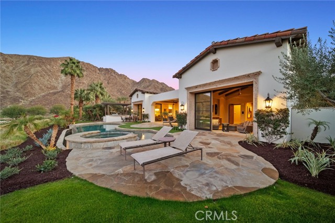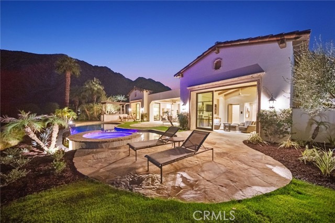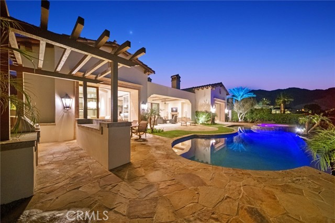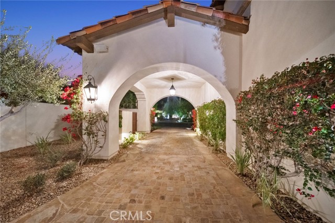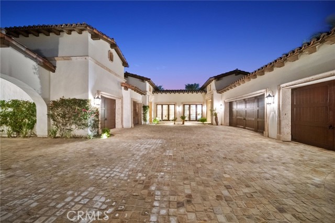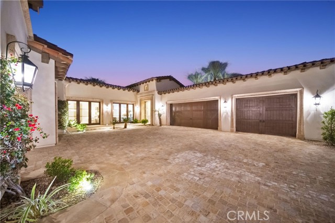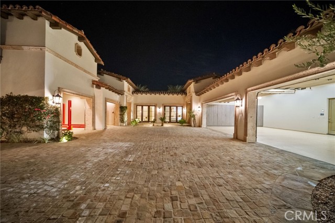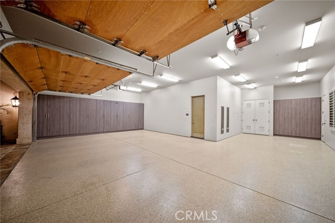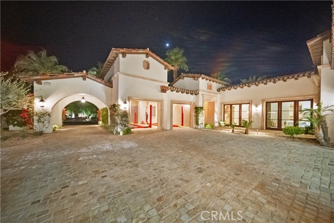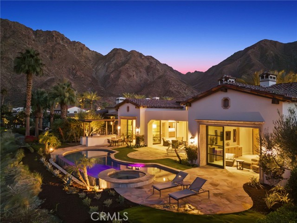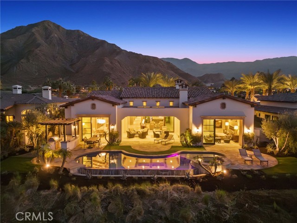Contact Kim Barron
Schedule A Showing
Request more information
- Home
- Property Search
- Search results
- 78180 Masters Circle, La Quinta, CA 92253
- MLS#: SW25014864 ( Single Family Residence )
- Street Address: 78180 Masters Circle
- Viewed: 3
- Price: $6,999,000
- Price sqft: $1,147
- Waterfront: No
- Year Built: 2015
- Bldg sqft: 6100
- Bedrooms: 6
- Total Baths: 7
- Full Baths: 6
- 1/2 Baths: 1
- Garage / Parking Spaces: 8
- Days On Market: 167
- Additional Information
- County: RIVERSIDE
- City: La Quinta
- Zipcode: 92253
- Subdivision: The Tradition (31368)
- District: Desert Sands Unified
- Provided by: Blue Jay Realty
- Contact: Jensen Jensen

- DMCA Notice
-
DescriptionThe pinnacle of elegance in luxury resort style living meshed with tranquility. Meticulously designed with architecture that seamlessly blends the stunning interior space with the incredible exterior of the La Quinta environment, with unparallelled panoramic views of The Tradition Golf Club Fairways, mountains, valley and city lights. The magnificent residence is dressed in the finest stone flooring and accent finishes with reclaimed structural beams carrying throughout the soaring open interior space. Nestled on a sprawling .51 acre lot, this estate offers 6,100 sf of serene yet bold interior living space hosting 6 total bedrooms including a dual suite casita, 6 full bathrooms and 1 central powder room. From the main front entry point to the rear oasis with a view, multiple sliding glass panel walls retract including through the central open atrium creating a wide open space bringing the exterior within from front to back. The grand and elegant open kitchen is sure to impress, complete with large central island, premier appliances with dual oven, secondary back prep kitchen, and soaring high ceilings carrying into the great room living room area. With the homes rear wall sliding glass panels retracted, the oversized rear covered patio extends the living space from the kitchen, living room, and dining room to the exterior and shares the same incredible views and natural light. In the private far corner of the residence, the primary bedroom retreat offers the same magnificent design with dramatic elevated ceiling height and retractable rear glass paneled wall sharing the breathtaking view. In the primary ensuite is a serene, spa like space, complete with large central shower with multiple shower zones, sauna, exterior shower, oversized walk in closet, and connected fitness room. The remaining 5 spacious bedrooms are alike with their own ensuite bathroom, and private remote retractable shades. For the car enthusiasts, the elegant and dramatic residence is completed with 6 oversized parking garages, 2 with single Bendpak car lifts making for 8 total parking spaces, which are entered in from the private cobblestone driveway courtyard. The property is designed for those seeking a luxurious and grand yet tranquil and relaxing retreat, offering a unique combination of interior private elegance and open connection to the amazing outside environment nestled in the elite and premier community. The Tradition.
Property Location and Similar Properties
All
Similar
Features
Accessibility Features
- Low Pile Carpeting
- No Interior Steps
Appliances
- 6 Burner Stove
- Barbecue
- Dishwasher
- Double Oven
- Disposal
- Gas Cooktop
- Microwave
- Range Hood
- Refrigerator
- Tankless Water Heater
- Vented Exhaust Fan
- Water Heater
Architectural Style
- Mediterranean
Assessments
- Special Assessments
- Sewer Assessments
Association Amenities
- Management
- Guard
- Security
- Other
Association Fee
- 690.00
Association Fee Frequency
- Monthly
Commoninterest
- Planned Development
Common Walls
- No Common Walls
Construction Materials
- Plaster
Cooling
- Central Air
- Zoned
Country
- US
Days On Market
- 106
Door Features
- Panel Doors
- Sliding Doors
Eating Area
- Breakfast Counter / Bar
- Dining Room
Entry Location
- Ground Front
Fencing
- Block
Fireplace Features
- Living Room
Flooring
- Carpet
- Stone
Foundation Details
- Slab
Garage Spaces
- 8.00
Heating
- Central
- Zoned
Inclusions
- Car lifts
- furniture.
Interior Features
- Beamed Ceilings
- Cathedral Ceiling(s)
- Ceiling Fan(s)
- Furnished
- Open Floorplan
- Pantry
- Recessed Lighting
- Stone Counters
- Storage
- Wired for Data
- Wired for Sound
Laundry Features
- Common Area
- Dryer Included
- Inside
- Washer Included
Levels
- One
Living Area Source
- Other
Lockboxtype
- Combo
Lot Features
- Lot 20000-39999 Sqft
- Rectangular Lot
- On Golf Course
Other Structures
- Guest House Attached
- Second Garage
Parcel Number
- 770360002
Parking Features
- Built-In Storage
- Garage
- Oversized
- Tandem Garage
Patio And Porch Features
- Covered
- Stone
Pool Features
- Private
- Heated
- In Ground
- Infinity
- Waterfall
Postalcodeplus4
- 7355
Property Type
- Single Family Residence
Property Condition
- Turnkey
Road Surface Type
- Paved
Roof
- Tile
School District
- Desert Sands Unified
Security Features
- Gated with Attendant
- Gated Community
Sewer
- Public Sewer
Spa Features
- In Ground
Subdivision Name Other
- The Tradition (31368)
Utilities
- Electricity Connected
- Natural Gas Connected
- Sewer Connected
- Water Connected
View
- City Lights
- Desert
- Golf Course
- Hills
- Mountain(s)
- Neighborhood
- Panoramic
- Valley
Virtual Tour Url
- https://markurbrand.aryeo.com/videos/01945306-f812-71be-b4d0-09247f7ede5a
Water Source
- Public
Year Built
- 2015
Year Built Source
- Seller
Based on information from California Regional Multiple Listing Service, Inc. as of Jul 07, 2025. This information is for your personal, non-commercial use and may not be used for any purpose other than to identify prospective properties you may be interested in purchasing. Buyers are responsible for verifying the accuracy of all information and should investigate the data themselves or retain appropriate professionals. Information from sources other than the Listing Agent may have been included in the MLS data. Unless otherwise specified in writing, Broker/Agent has not and will not verify any information obtained from other sources. The Broker/Agent providing the information contained herein may or may not have been the Listing and/or Selling Agent.
Display of MLS data is usually deemed reliable but is NOT guaranteed accurate.
Datafeed Last updated on July 7, 2025 @ 12:00 am
©2006-2025 brokerIDXsites.com - https://brokerIDXsites.com


