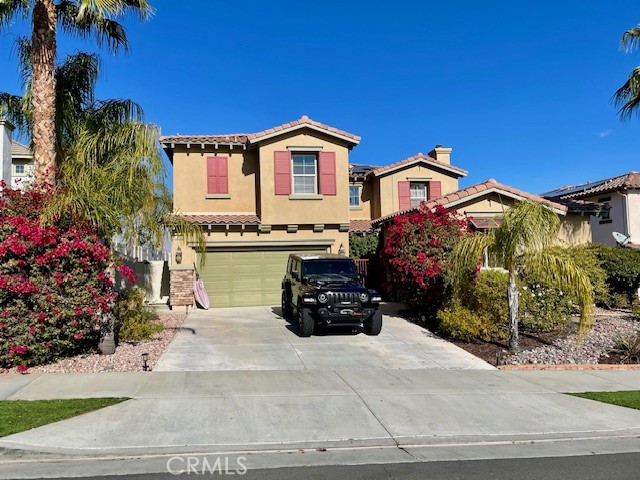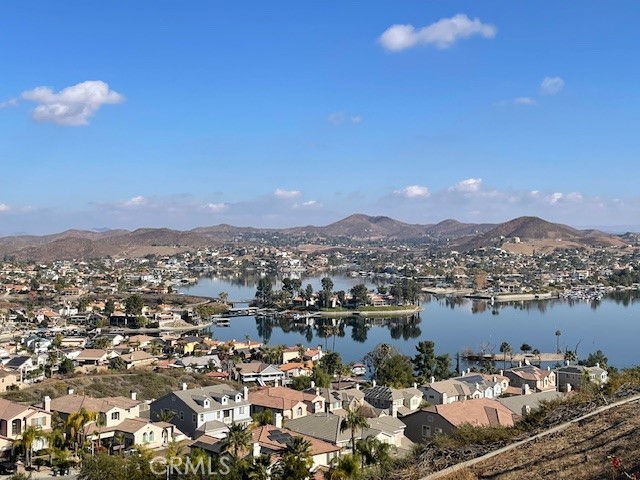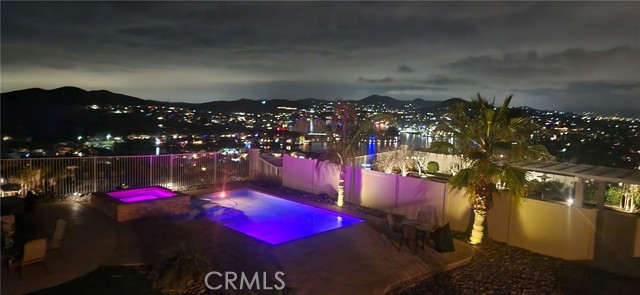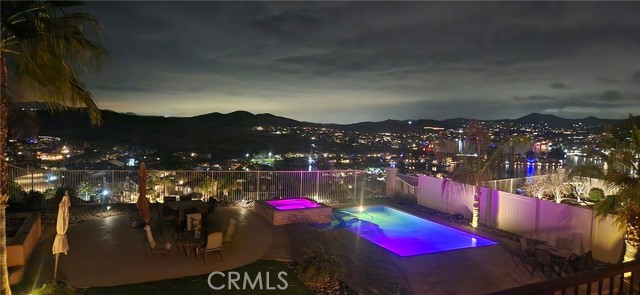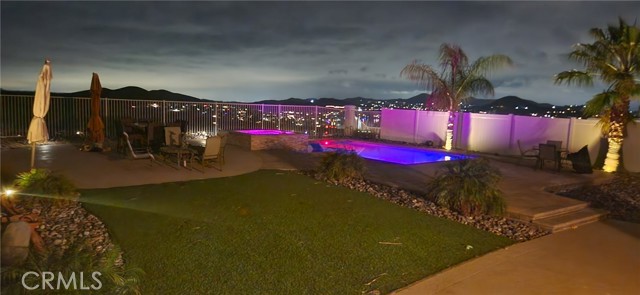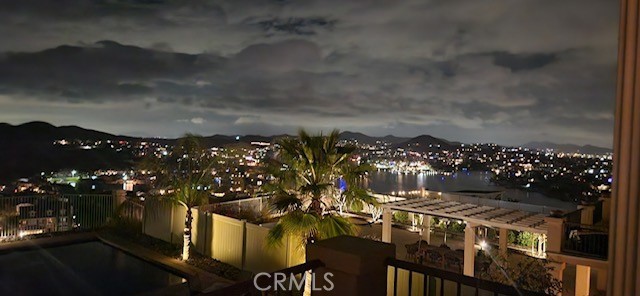Contact Kim Barron
Schedule A Showing
Request more information
- Home
- Property Search
- Search results
- 43 Via De La Valle, Lake Elsinore, CA 92532
- MLS#: SW25014019 ( Single Family Residence )
- Street Address: 43 Via De La Valle
- Viewed: 2
- Price: $869,900
- Price sqft: $249
- Waterfront: No
- Year Built: 2005
- Bldg sqft: 3493
- Bedrooms: 5
- Total Baths: 4
- Full Baths: 4
- Garage / Parking Spaces: 3
- Days On Market: 15
- Additional Information
- County: RIVERSIDE
- City: Lake Elsinore
- Zipcode: 92532
- District: Lake Elsinore Unified
- Provided by: Re/Max Diamond Prestige
- Contact: Antonio Antonio

- DMCA Notice
-
DescriptionBeautiful 5 Bedroom, 4 Bathroom, 3493 sq ft Pool Home with Breathtaking Canyon Lake Views! Discover your dream home with stunning views of Canyon Lake! This exceptional property features a spacious backyard complete with a sparkling pool, relaxing spa, including an outdoor sound system, 2 patios with pavers, perfect for entertaining and unwinding. The home boasts a thoughtfully designed formal living room and Dining room for elegant gatherings, and a modern kitchen with granite countertops and Island. Mainfloor Bedroom and Full Bathroom. Upstairs Primary Bedroom has His and Hers Walkin closets. 3 Car Garage, Newer Vinyl fencing, Dual A/C units. With fully paid for solar, youll enjoy energy efficiency and savings year round.Dont miss this incredible opportunity to own a slice of paradise with unmatched views and luxurious amenities! Convenient access to the 15 freeway The community offers a Clubhouse, pool & spa, basketball, pickleball, and tennis courts, fitness center, BBQ area, and playground.
Property Location and Similar Properties
All
Similar
Features
Appliances
- Dishwasher
- Double Oven
- Disposal
- Gas Range
- Gas Cooktop
- Gas Water Heater
- Microwave
- Water Line to Refrigerator
Assessments
- Unknown
Association Amenities
- Pickleball
- Pool
- Spa/Hot Tub
- Barbecue
- Picnic Area
- Clubhouse
Association Fee
- 205.00
Association Fee Frequency
- Monthly
Commoninterest
- Planned Development
Common Walls
- No Common Walls
Cooling
- Central Air
- Dual
Country
- US
Eating Area
- Breakfast Counter / Bar
- In Kitchen
Entry Location
- fr
Fireplace Features
- Family Room
- Living Room
- Gas
Flooring
- Laminate
- Tile
Garage Spaces
- 3.00
Green Energy Generation
- Solar
Heating
- Central
- Solar
Interior Features
- Cathedral Ceiling(s)
- Ceiling Fan(s)
- Crown Molding
- Granite Counters
- High Ceilings
- Open Floorplan
- Pantry
Laundry Features
- Gas & Electric Dryer Hookup
- Individual Room
- Inside
- Upper Level
Levels
- Two
Living Area Source
- Assessor
Lockboxtype
- Call Listing Office
Lot Features
- 0-1 Unit/Acre
- Landscaped
- Sprinklers Drip System
Parcel Number
- 363365016
Parking Features
- Driveway
Patio And Porch Features
- Covered
Pool Features
- Private
- Heated
- In Ground
Postalcodeplus4
- 0125
Property Type
- Single Family Residence
School District
- Lake Elsinore Unified
Sewer
- Public Sewer
Spa Features
- In Ground
View
- Lake
Water Source
- Public
Year Built
- 2005
Year Built Source
- Assessor
Based on information from California Regional Multiple Listing Service, Inc. as of Feb 05, 2025. This information is for your personal, non-commercial use and may not be used for any purpose other than to identify prospective properties you may be interested in purchasing. Buyers are responsible for verifying the accuracy of all information and should investigate the data themselves or retain appropriate professionals. Information from sources other than the Listing Agent may have been included in the MLS data. Unless otherwise specified in writing, Broker/Agent has not and will not verify any information obtained from other sources. The Broker/Agent providing the information contained herein may or may not have been the Listing and/or Selling Agent.
Display of MLS data is usually deemed reliable but is NOT guaranteed accurate.
Datafeed Last updated on February 5, 2025 @ 12:00 am
©2006-2025 brokerIDXsites.com - https://brokerIDXsites.com


