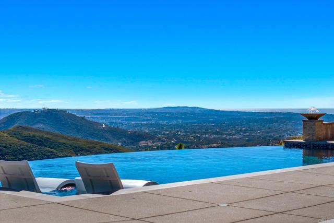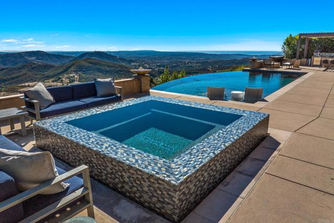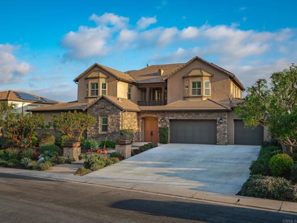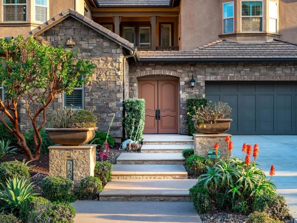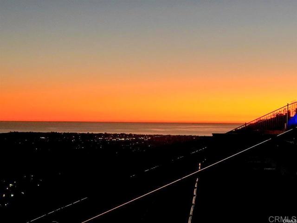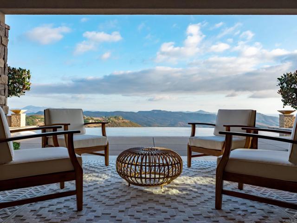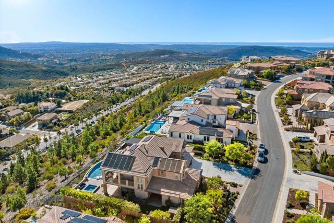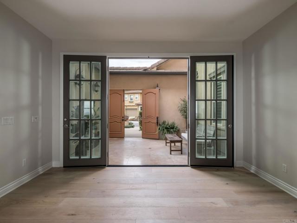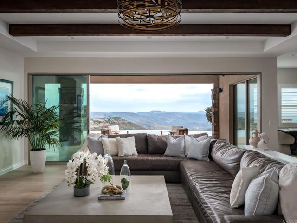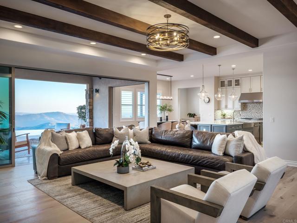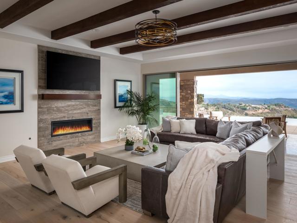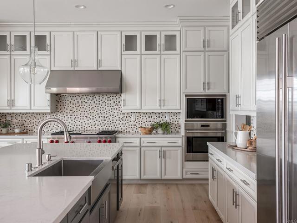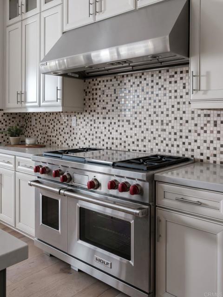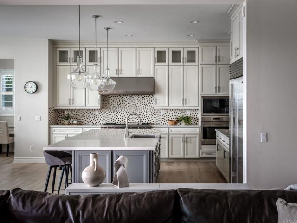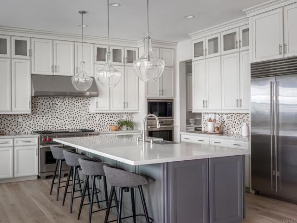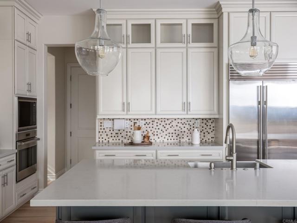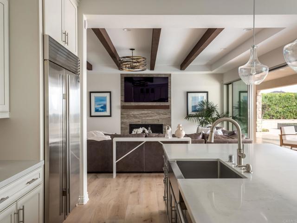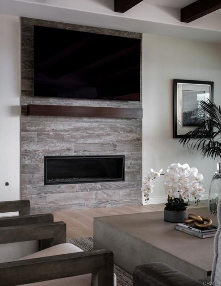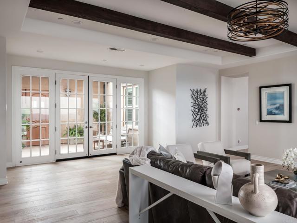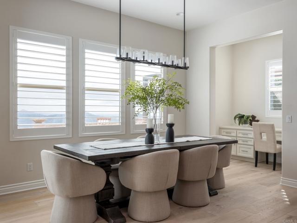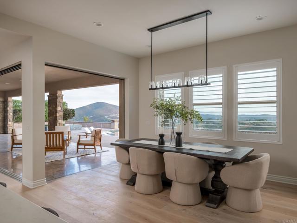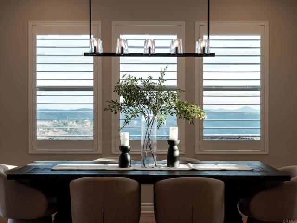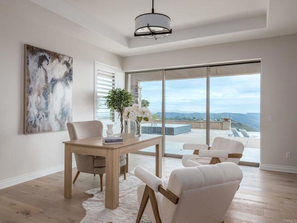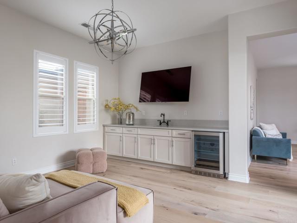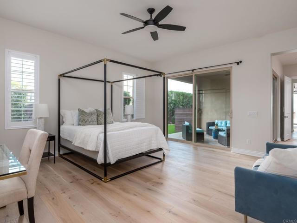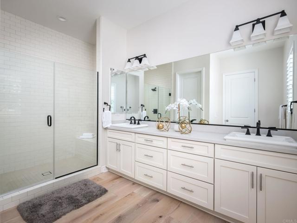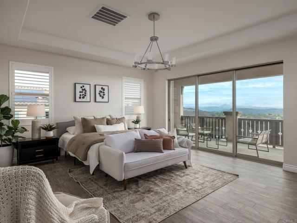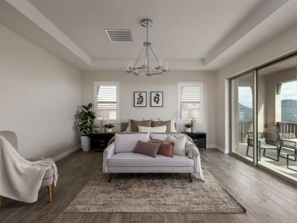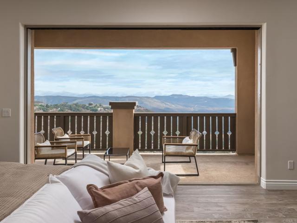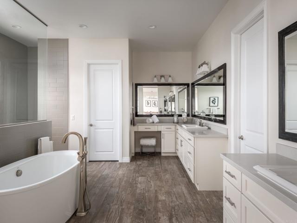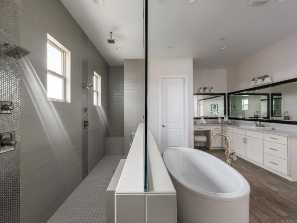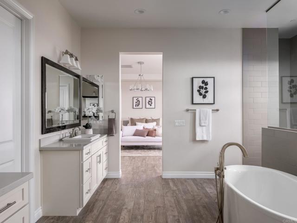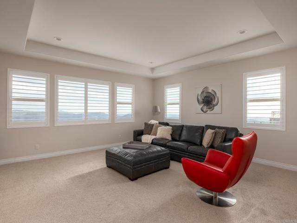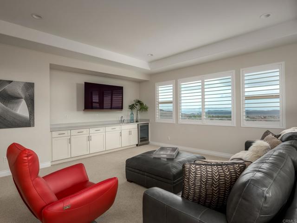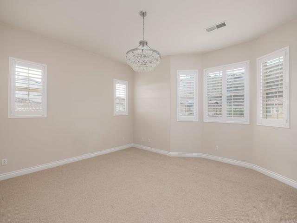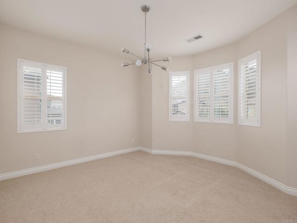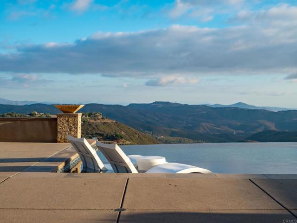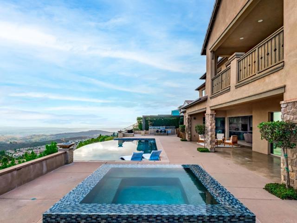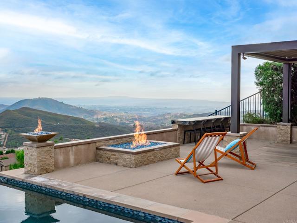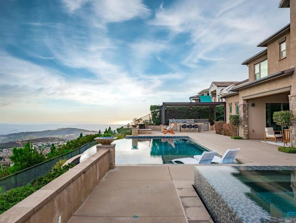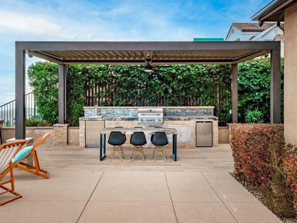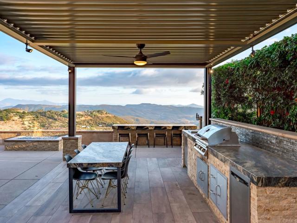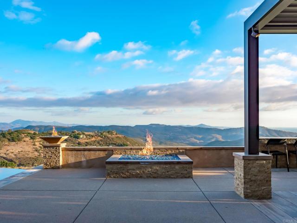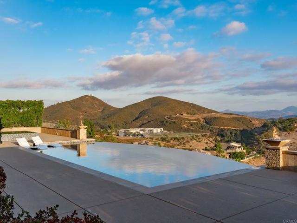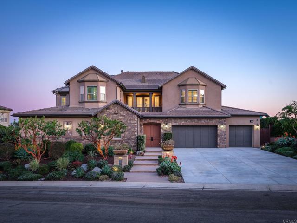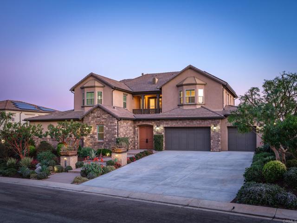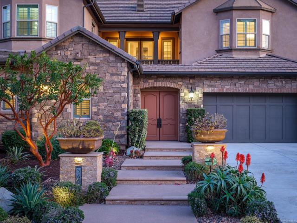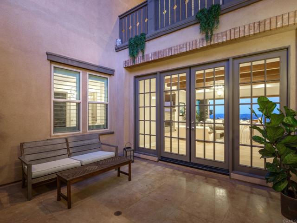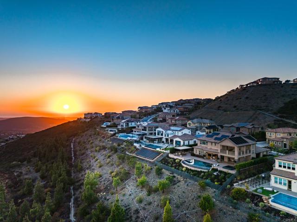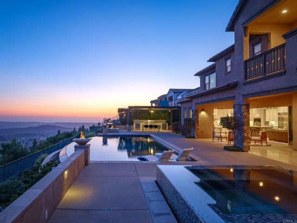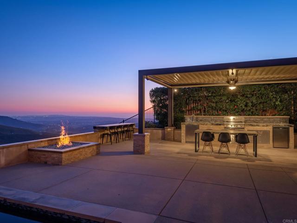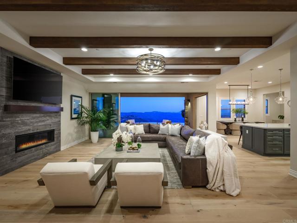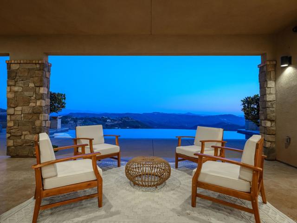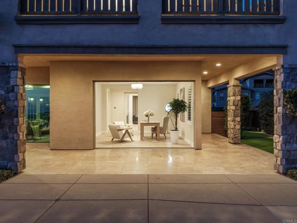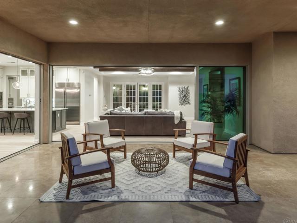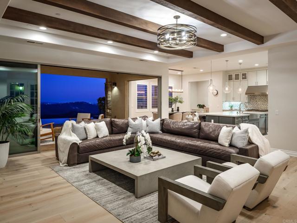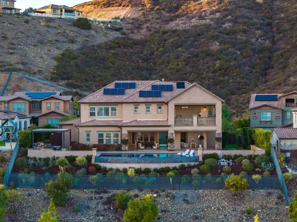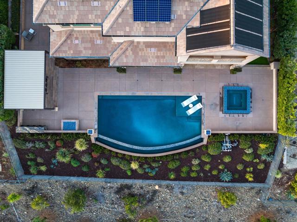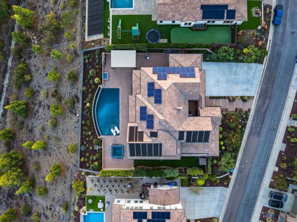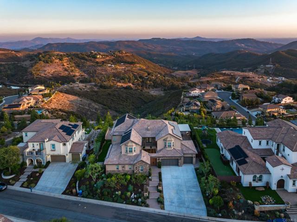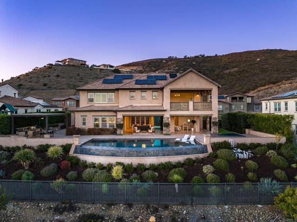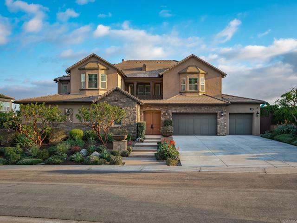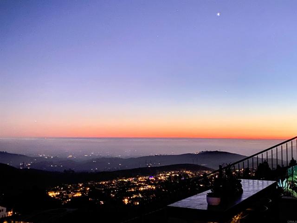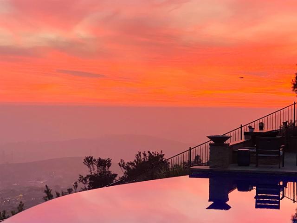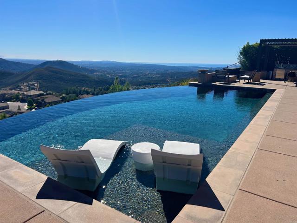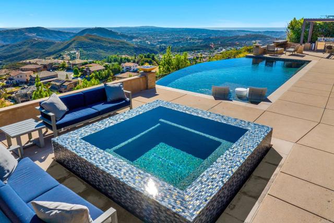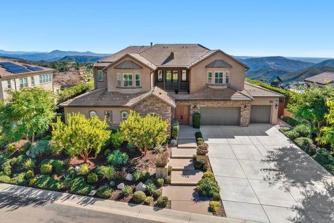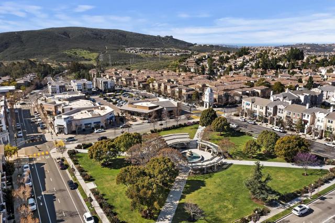Contact Kim Barron
Schedule A Showing
Request more information
- Home
- Property Search
- Search results
- 546 Ledge Street, San Marcos, CA 92078
- MLS#: NDP2500648 ( Single Family Residence )
- Street Address: 546 Ledge Street
- Viewed: 2
- Price: $3,750,000
- Price sqft: $777
- Waterfront: Yes
- Wateraccess: Yes
- Year Built: 2017
- Bldg sqft: 4825
- Bedrooms: 4
- Total Baths: 5
- Full Baths: 4
- 1/2 Baths: 1
- Garage / Parking Spaces: 3
- Days On Market: 16
- Additional Information
- County: SAN DIEGO
- City: San Marcos
- Zipcode: 92078
- District: San Marcos Unified
- Provided by: Compass
- Contact: Stephanie Stephanie

- DMCA Notice
-
DescriptionOCEAN VIEW DREAM HOME! Exquisite property with breathtaking ocean and panoramic mountain views an outdoor haven and entertainer's dream located in the prestigious gated community of The Summit at San Elijo Hills. Relax in the pool loungers set in a spectacular curved saltwater infinity pool with a Baja shelf and fire bowls and a large view spa with upgraded finishes. Situated on an expansive lot of over 27,000 square feet (0.62 acres), this stunning property has a covered outdoor kitchen equipped with Brazilian exotic granite counters, grill, fridge, kegerator, and electric shadeall designed to capture the endless views. With over $800,000 of designer upgrades in the exterior and interior, including brand new hardwood flooring and premium carpet, this luxurious floor plan spans 4,825 square feet including an ADU/in law suite! The spacious home features 4 bedrooms, an office, bonus room/loft, and 4.5 baths, including the luxury multi generational suite on the main floor with a private living/bedroom suite, full bathroom, wet bar/kitchenette, large walk in closet, and private laundry and side courtyard, offering a private retreat. Experience open concept indoor outdoor living with large sliding glass doors leading to the awe inspiring backyard. The gourmet kitchen is a chef's dream, featuring a stone countertop island, top of the line Wolf cooktop, Sub Zero fridge, and a side prep kitchen with additional dishwasher and fridge, complemented by a large walk in pantry. There's also a household maintenance area off the dining area with built in desk and storage. The main floor office/club room features La Cantina doors opening to the backyard, providing seamless indoor outdoor living. The upstairs primary suite includes a private deck with large sliding doors and a spa like bathroom with a freestanding tub and dual head shower, and the walk in closet has been outfitted with designer built ins. All bedrooms are ensuite with private bathrooms and walk in closets, showcasing high end finishes and upgrades throughout. The large loft/bonus room upstairs has a built in wet bar/kitchenette and the laundry room is conveniently located upstairs. In addition the home is equipped with owned solar for both the house and pool. Custom window treatments throughout add a touch of elegance, and theres a security system with 8 HD cameras, plus theres a 3 car garage with professional epoxy flooring, 2 EV chargers and storage cabinets. Experience modern luxury living in this gorgeous home! The Summit, renowned for remarkable ocean, mountain and sunset views and zoned for top schools including Double Peak K 8. The San Elijo Hills community offers easy access to community amenities and shopping, ballparks, soccer fields, picnic and BBQ areas, playgrounds, a dog park, and a community center. Enjoy shops and eateries along with 18 miles of trails, parks (steps from the 360 degree Double Peak vistas) and open space. This is a rare gem!
Property Location and Similar Properties
All
Similar
Features
Appliances
- Barbecue
- Built-In
- Dishwasher
- Double Oven
- Disposal
- Ice Maker
- Microwave
- Range Hood
- Refrigerator
- Tankless Water Heater
- Water Heater
Assessments
- CFD/Mello-Roos
Association Amenities
- Barbecue
- Biking Trails
- Hiking Trails
- Picnic Area
- Playground
Association Fee
- 158.00
Association Fee Frequency
- Monthly
Common Walls
- No Common Walls
Cooling
- Central Air
- Zoned
Eating Area
- Breakfast Nook
- Dining Room
- In Kitchen
Fireplace Features
- Family Room
- Fire Pit
- Primary Bedroom
- Primary Retreat
Flooring
- Carpet
- Tile
- Wood
Foundation Details
- Concrete Perimeter
Garage Spaces
- 3.00
Heating
- Central
- Solar
Laundry Features
- Individual Room
- Washer Hookup
- Gas Dryer Hookup
Levels
- Two
Living Area Source
- Assessor
Lockboxtype
- Call Listing Office
Lot Features
- Back Yard
- Cul-De-Sac
- Front Yard
- Landscaped
- Lot 20000-39999 Sqft
- Park Nearby
- Planned Unit Development
- Sprinkler System
- Sprinklers In Front
- Sprinklers In Rear
- Yard
Parcel Number
- 6792291200
Pool Features
- Salt Water
- Solar Heat
- Waterfall
Property Type
- Single Family Residence
Property Condition
- Turnkey
School District
- San Marcos Unified
Security Features
- Carbon Monoxide Detector(s)
- Fire Sprinkler System
- Gated Community
- Smoke Detector(s)
Spa Features
- In Ground
- Solar Heated
View
- Ocean
- Panoramic
- Park/Greenbelt
Virtual Tour Url
- https://listings.sandkasl.com/sites/veplvkj/unbranded
Year Built
- 2017
Year Built Source
- Assessor
Zoning
- R-1:SINGLE FAM-RES
Based on information from California Regional Multiple Listing Service, Inc. as of Feb 05, 2025. This information is for your personal, non-commercial use and may not be used for any purpose other than to identify prospective properties you may be interested in purchasing. Buyers are responsible for verifying the accuracy of all information and should investigate the data themselves or retain appropriate professionals. Information from sources other than the Listing Agent may have been included in the MLS data. Unless otherwise specified in writing, Broker/Agent has not and will not verify any information obtained from other sources. The Broker/Agent providing the information contained herein may or may not have been the Listing and/or Selling Agent.
Display of MLS data is usually deemed reliable but is NOT guaranteed accurate.
Datafeed Last updated on February 5, 2025 @ 12:00 am
©2006-2025 brokerIDXsites.com - https://brokerIDXsites.com


