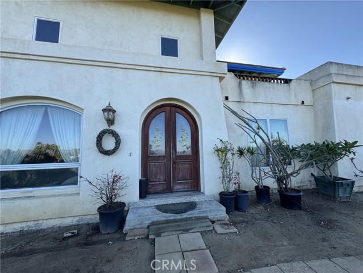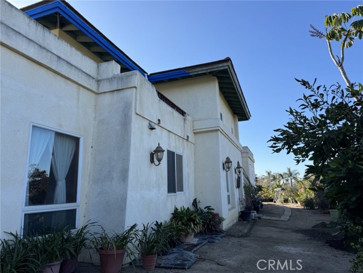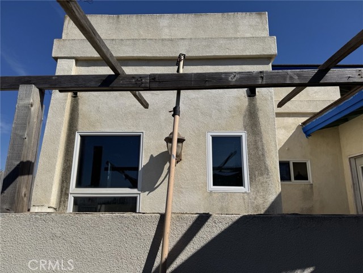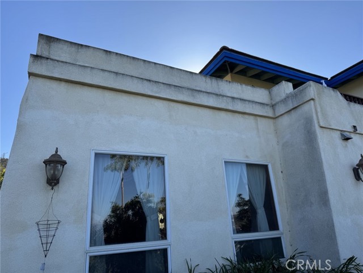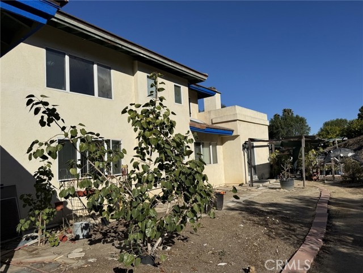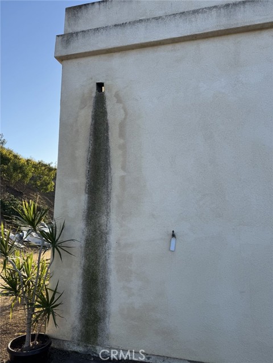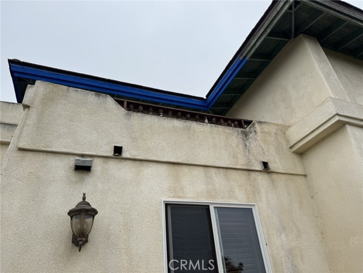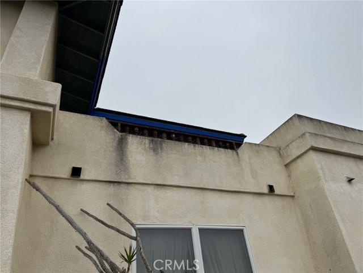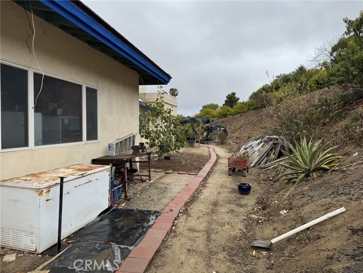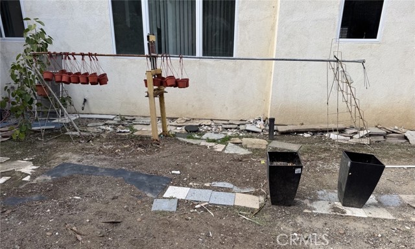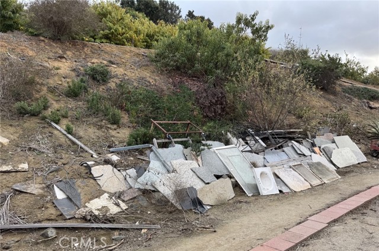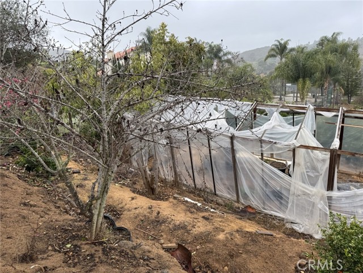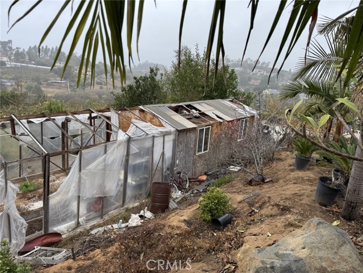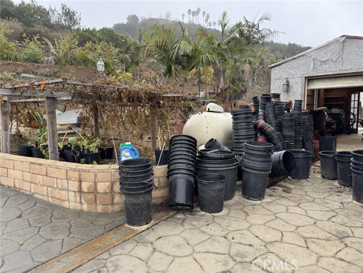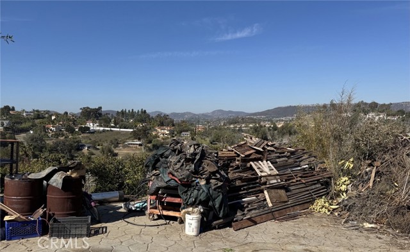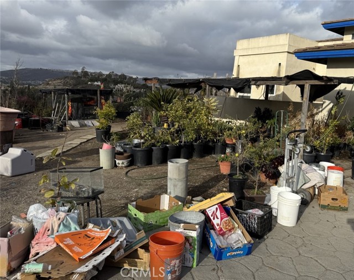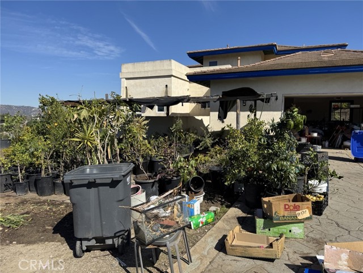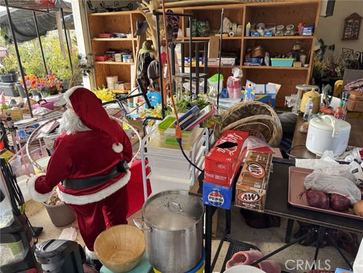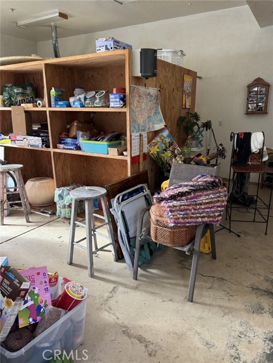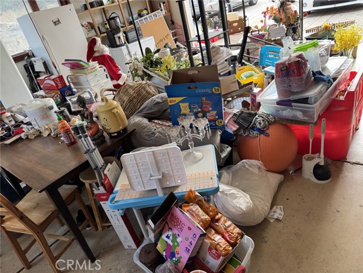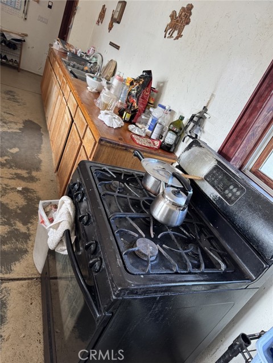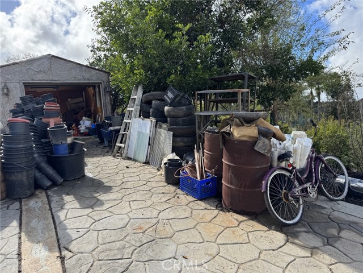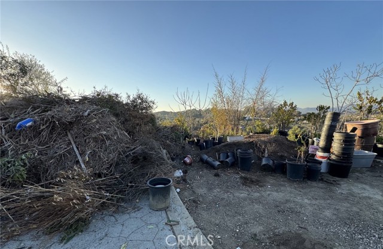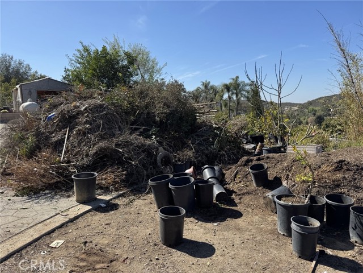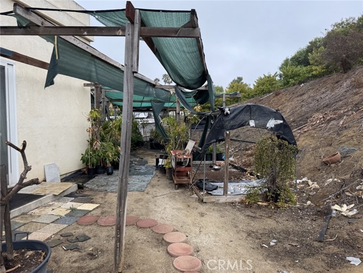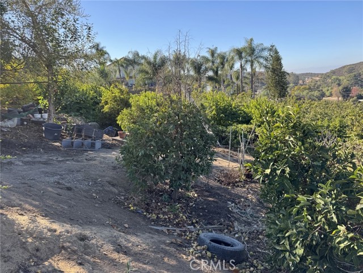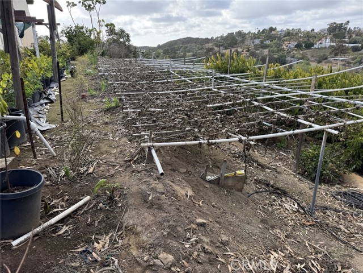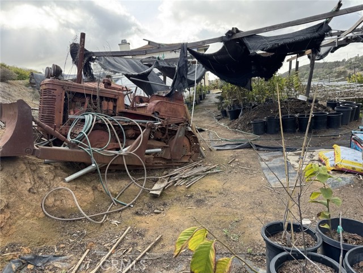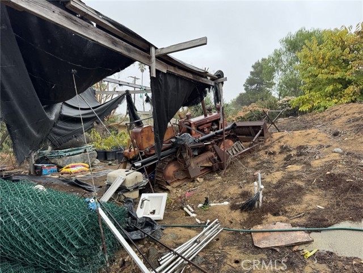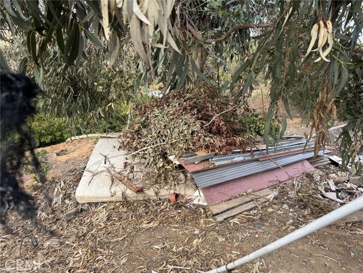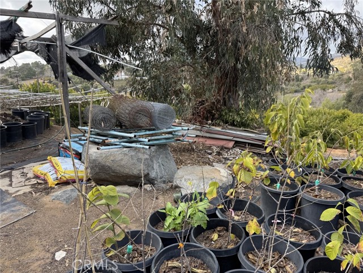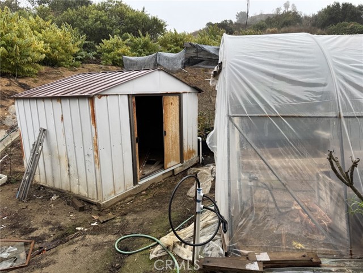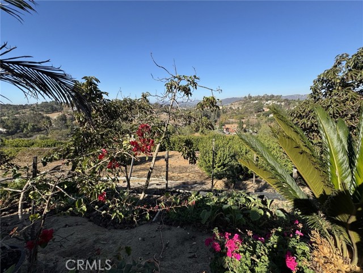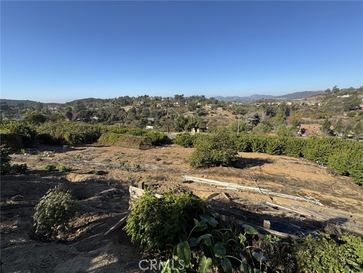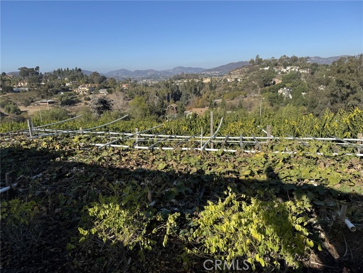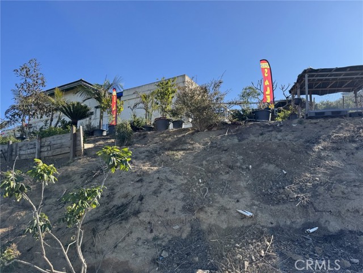Contact Kim Barron
Schedule A Showing
Request more information
- Home
- Property Search
- Search results
- 320 Camino De La Cima, San Marcos, CA 92078
- MLS#: DW25013311 ( Single Family Residence )
- Street Address: 320 Camino De La Cima
- Viewed: 2
- Price: $1,495,000
- Price sqft: $403
- Waterfront: No
- Year Built: 2000
- Bldg sqft: 3710
- Bedrooms: 5
- Total Baths: 4
- Full Baths: 4
- Garage / Parking Spaces: 2
- Days On Market: 157
- Acreage: 2.37 acres
- Additional Information
- County: SAN DIEGO
- City: San Marcos
- Zipcode: 92078
- Subdivision: San Marcos
- District: San Marcos Unified
- Provided by: Hoang D Nguyen, Broker
- Contact: Hoang Hoang

- DMCA Notice
-
DescriptionSee Your Dream Home before anyone Else! Your Summer is Here! Fix and Save Turn that daydream into reality. Unlock your dreams potential. The asking price is FIRM Making it the perfect project for flipper, contractors, or those looking to add value. Buying a Fixer Upper to save money for renovations seems like a smart strategy. With Great Bones, a Functional layout, and a large yard, this home is ready for your vision. Discover Ultimate Privacy and Seclusion at Camino De La Cima Tropical Paradise Offering the Breathtaking Views You Love. The primary rooms are conveniently situated on the entry level. Upon entering, youll be greeted by soaring ceilings. Skylights and windows provide an abundance of natural light. See your dream home before anyone else! Handcrafted finishes. Private road. This beautifully designed home is perfectly suited for those who value sophisticated, spacious living. Ready to find your solid and well built dream home in San Marcos? Exquisite two story home with fabulous panoramic views of the mountains and city. Walkable to Jacks Pond Park. Conveniently located just minutes from Costco, Walmart, and many other amenities. Cal State San Marcos is nearby with easy access to Highways 78, 15, and 5. Spanning 3,710 sq. ft. and situated on 2.37 acres, this home features an open floor plan with 5 bedrooms and 4 bathrooms. The main level includes a master bedroom with a full bath, walk in closet, and an additional bedroom with a connecting door to a full bathroom, plus an office for easy living. Upstairs, you'll find 3 bedrooms and 2 bathrooms, including two bedrooms with private balconies that offer stunning views of the mountains and hills. Additional special features include a spacious formal living room, a family room/dining combo, and a bright, open kitchen with direct access to the 2 car garage. There is plenty of parking. The expansive property is surrounded by herb plants, sugar cane, and a lush fruit tree orchard, featuring Cherimoya, guava, and grapefruit trees that generate income. There is also space for two greenhouses in both the front and backyards, making it perfect for gardening enthusiastswhether youre a beginner or a professional.
Property Location and Similar Properties
All
Similar
Features
Accessibility Features
- Parking
Appliances
- Dishwasher
- Gas Oven
Assessments
- None
Association Fee
- 0.00
Commoninterest
- None
Common Walls
- No Common Walls
Construction Materials
- Concrete
- Drywall Walls
- Unknown
Cooling
- Heat Pump
Country
- US
Days On Market
- 137
Door Features
- Panel Doors
Eating Area
- Dining Room
Entry Location
- Living Room/1
Exclusions
- By the Seller
Fencing
- Wire
- Wood
Fireplace Features
- Family Room
- Gas
Flooring
- Carpet
- Tile
- Wood
Foundation Details
- Permanent
Garage Spaces
- 2.00
Inclusions
- By the Seller
Interior Features
- High Ceilings
- Recessed Lighting
Laundry Features
- Individual Room
- Inside
Levels
- Two
Living Area Source
- Assessor
Lockboxtype
- None
Lot Features
- 2-5 Units/Acre
- Agricultural - Row/Crop
- Back Yard
- Garden
- Lot Over 40000 Sqft
- Sprinkler System
- Value In Land
Parcel Number
- 2203002600
Parking Features
- Direct Garage Access
- Driveway
- Driveway - Brick
- Concrete
- Paved
- Garage Faces Side
- Garage Door Opener
- Gated
- On Site
- Private
- RV Potential
Patio And Porch Features
- None
Pool Features
- None
Postalcodeplus4
- 5086
Property Type
- Single Family Residence
Road Frontage Type
- Private Road
Road Surface Type
- Paved
Roof
- Tile
School District
- San Marcos Unified
Sewer
- Conventional Septic
Spa Features
- None
Subdivision Name Other
- San Marcos
Utilities
- Propane
- Water Connected
View
- Hills
- Mountain(s)
- Panoramic
- Park/Greenbelt
Water Source
- Public
Year Built
- 2000
Year Built Source
- Public Records
Zoning
- R1
Based on information from California Regional Multiple Listing Service, Inc. as of Jun 23, 2025. This information is for your personal, non-commercial use and may not be used for any purpose other than to identify prospective properties you may be interested in purchasing. Buyers are responsible for verifying the accuracy of all information and should investigate the data themselves or retain appropriate professionals. Information from sources other than the Listing Agent may have been included in the MLS data. Unless otherwise specified in writing, Broker/Agent has not and will not verify any information obtained from other sources. The Broker/Agent providing the information contained herein may or may not have been the Listing and/or Selling Agent.
Display of MLS data is usually deemed reliable but is NOT guaranteed accurate.
Datafeed Last updated on June 23, 2025 @ 12:00 am
©2006-2025 brokerIDXsites.com - https://brokerIDXsites.com


