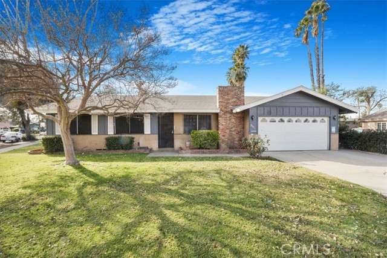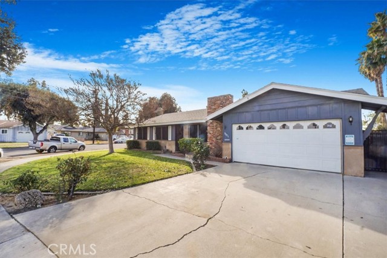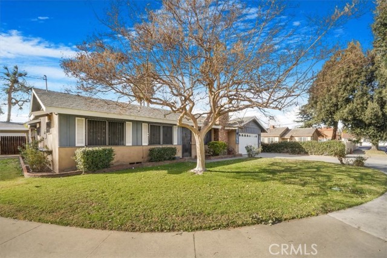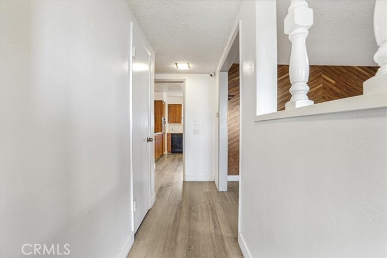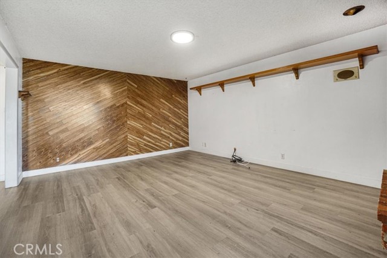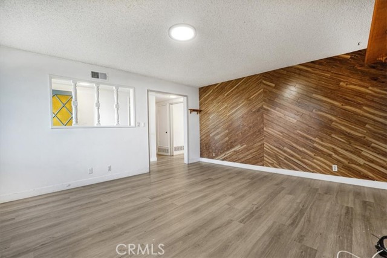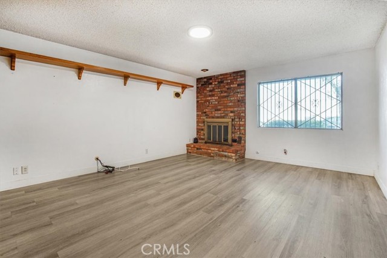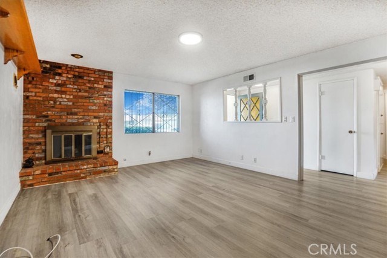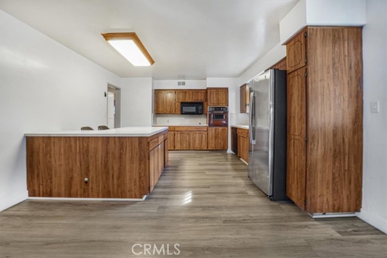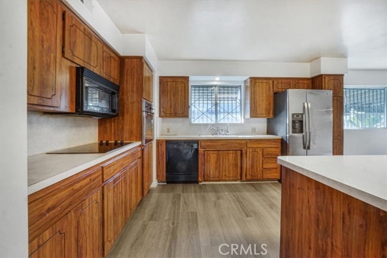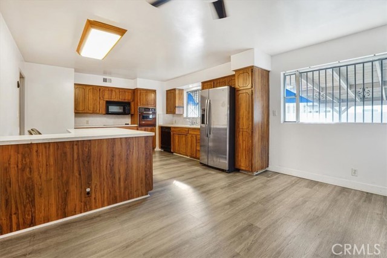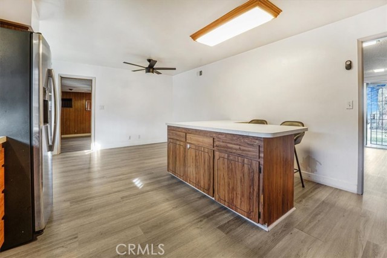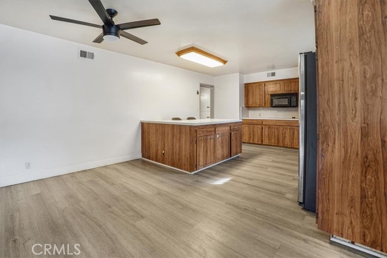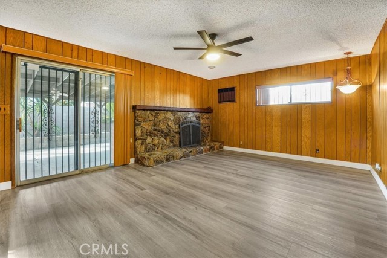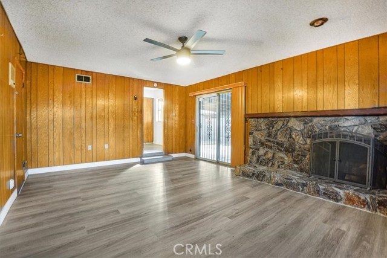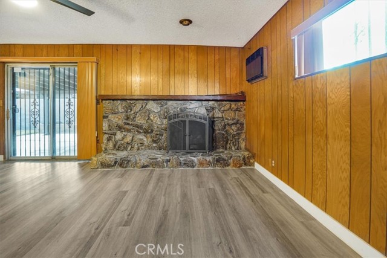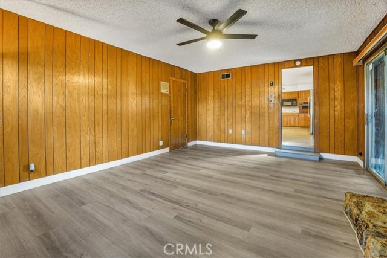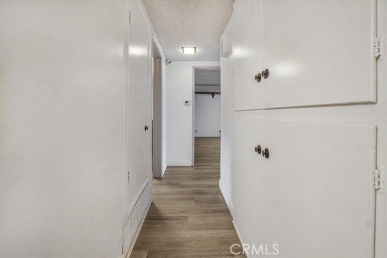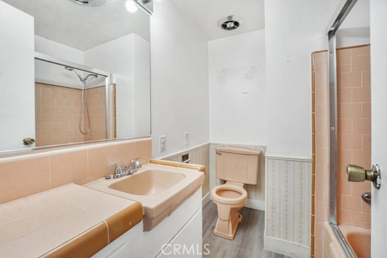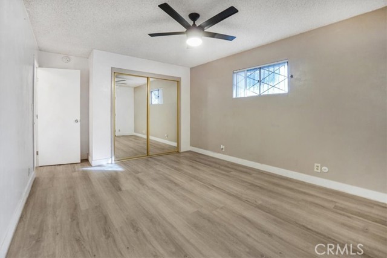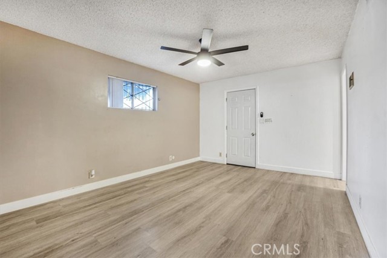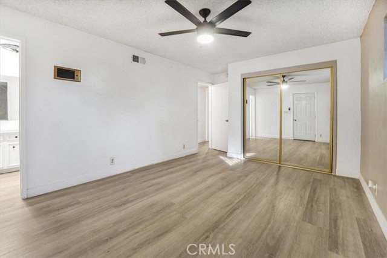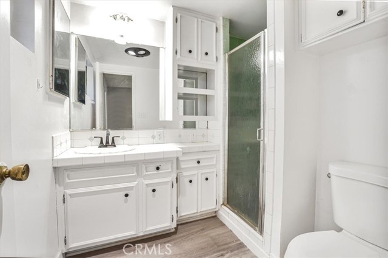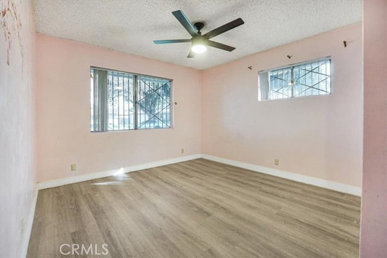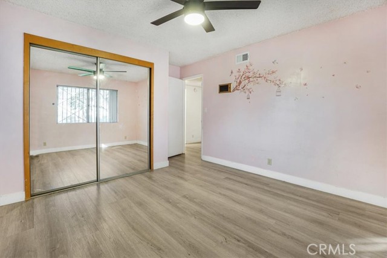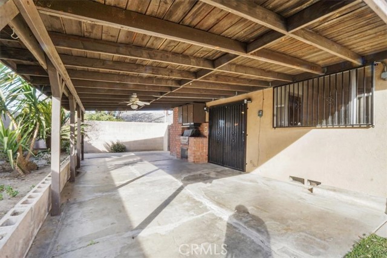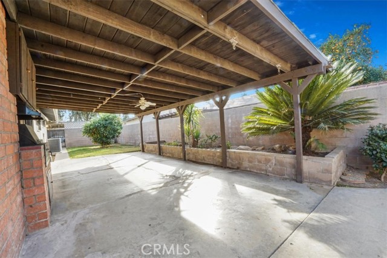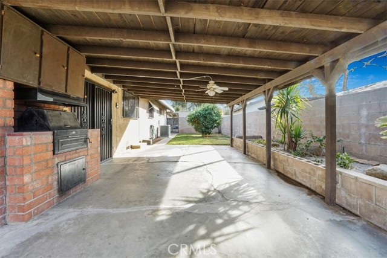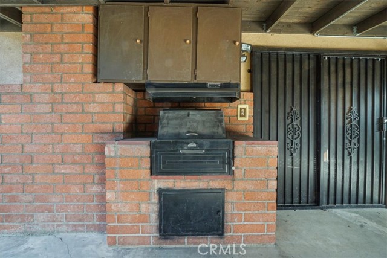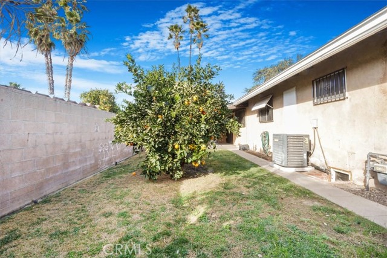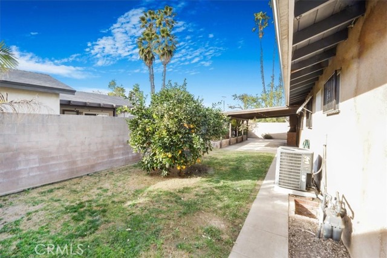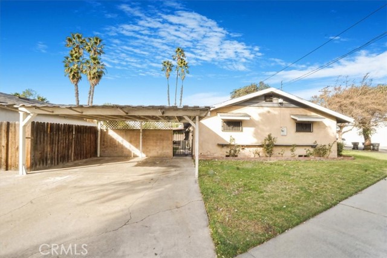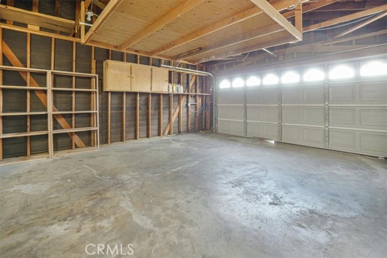Contact Kim Barron
Schedule A Showing
Request more information
- Home
- Property Search
- Search results
- 5371 Decamp Court, Riverside, CA 92504
- MLS#: IG25003357 ( Single Family Residence )
- Street Address: 5371 Decamp Court
- Viewed: 1
- Price: $575,000
- Price sqft: $364
- Waterfront: Yes
- Wateraccess: Yes
- Year Built: 1961
- Bldg sqft: 1578
- Bedrooms: 3
- Total Baths: 2
- Full Baths: 2
- Garage / Parking Spaces: 4
- Days On Market: 54
- Additional Information
- County: RIVERSIDE
- City: Riverside
- Zipcode: 92504
- District: Riverside Unified
- Elementary School: JEFFER
- Middle School: SIERRA
- High School: RAMONA
- Provided by: First Team Real Estate
- Contact: Aura Aura

- DMCA Notice
-
DescriptionWelcome to your dream home in the desirable Riverside area! This charming single story residence offers 1,578 Sq ft of comfortable living space, featuring 3 spacious bedrooms and 2 bathrooms. A cozy fireplace in the living room sets the perfect ambiance for relaxing evenings. As a bonus, this home includes an additional room complete with another fireplace, perfect for a home office, playroom, or guest space. laminate wood flooring throughout. The expansive 6,970 Sq ft lot offers two drivewaysone leading to an attached garage and the other to a convenient carport, providing ample parking for vehicles. The backyard is landscaped and featuring a wood covered patio, ideal for entertaining or enjoying intimate family gatherings. The built in BBQ adds a touch of outdoor. Situated in a central location, this home offers easy access to the freeway, it is also conveniently close to shopping centers, schools, and a hospitals. Please note, this home is sold as is, presenting a unique opportunity for you to put your personal touch on this delightful property. Experience comfort, convenience, and charm all in one. Dont miss out on making this wonderful home yours today!
Property Location and Similar Properties
All
Similar
Features
Accessibility Features
- Parking
Appliances
- Convection Oven
- Dishwasher
- Electric Cooktop
- Gas Water Heater
Architectural Style
- Traditional
Assessments
- Special Assessments
Association Fee
- 0.00
Carport Spaces
- 2.00
Commoninterest
- None
Common Walls
- No Common Walls
Construction Materials
- Brick
- Concrete
- Drywall Walls
- Stucco
Cooling
- Central Air
- Electric
Country
- US
Days On Market
- 10
Eating Area
- In Kitchen
Electric
- Electricity - On Property
- Standard
Elementary School
- JEFFER
Elementaryschool
- Jefferson
Entry Location
- Front
Fencing
- Brick
Fireplace Features
- Bonus Room
- Family Room
- Gas Starter
- Wood Burning
Flooring
- Laminate
- Tile
Foundation Details
- Concrete Perimeter
- Permanent
- Raised
Garage Spaces
- 2.00
Heating
- Central
High School
- RAMONA
Highschool
- Ramona
Interior Features
- Ceiling Fan(s)
- Formica Counters
Laundry Features
- In Garage
Levels
- One
Living Area Source
- Assessor
Lockboxtype
- Supra
Lockboxversion
- Supra
Lot Features
- 0-1 Unit/Acre
- Front Yard
- Garden
- Sprinkler System
- Yard
Middle School
- SIERRA
Middleorjuniorschool
- Sierra
Parcel Number
- 227100001
Parking Features
- Attached Carport
- Direct Garage Access
- Driveway
- Concrete
- Garage
- Garage Faces Front
Patio And Porch Features
- Brick
- Concrete
- Patio
- Wood
Pool Features
- None
Postalcodeplus4
- 2511
Property Type
- Single Family Residence
Road Frontage Type
- City Street
Road Surface Type
- Gravel
Roof
- Shake
- Wood
School District
- Riverside Unified
Security Features
- Smoke Detector(s)
Sewer
- Public Sewer
Spa Features
- None
Utilities
- Cable Connected
- Electricity Connected
- Natural Gas Connected
- Phone Connected
- Sewer Connected
- Water Connected
View
- None
Water Source
- Public
Window Features
- Drapes
- Screens
Year Built
- 1961
Year Built Source
- Assessor
Zoning
- R1065
Based on information from California Regional Multiple Listing Service, Inc. as of Feb 06, 2025. This information is for your personal, non-commercial use and may not be used for any purpose other than to identify prospective properties you may be interested in purchasing. Buyers are responsible for verifying the accuracy of all information and should investigate the data themselves or retain appropriate professionals. Information from sources other than the Listing Agent may have been included in the MLS data. Unless otherwise specified in writing, Broker/Agent has not and will not verify any information obtained from other sources. The Broker/Agent providing the information contained herein may or may not have been the Listing and/or Selling Agent.
Display of MLS data is usually deemed reliable but is NOT guaranteed accurate.
Datafeed Last updated on February 6, 2025 @ 12:00 am
©2006-2025 brokerIDXsites.com - https://brokerIDXsites.com


