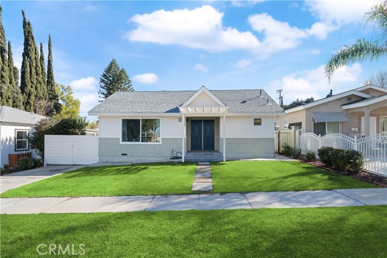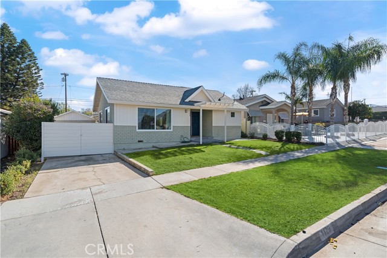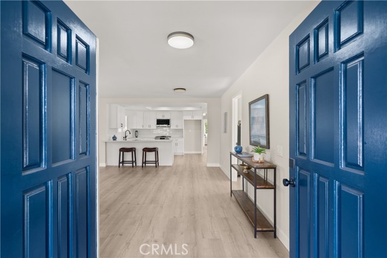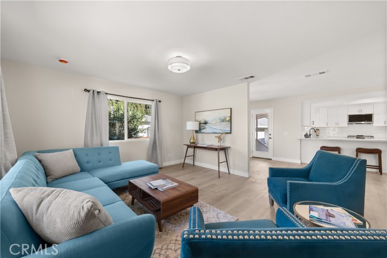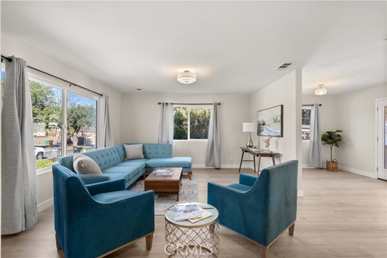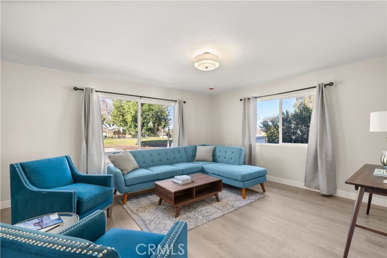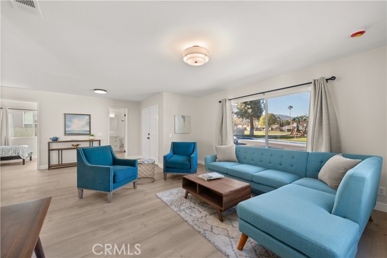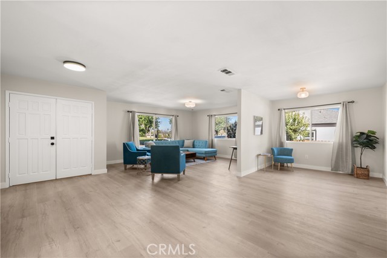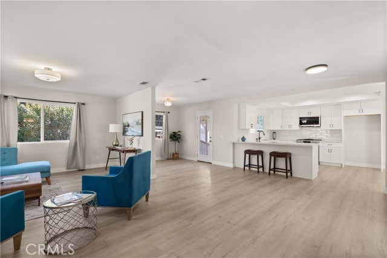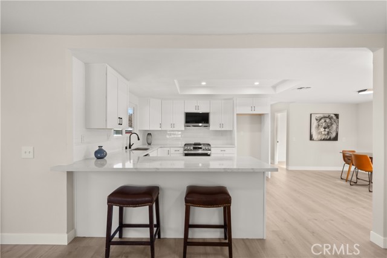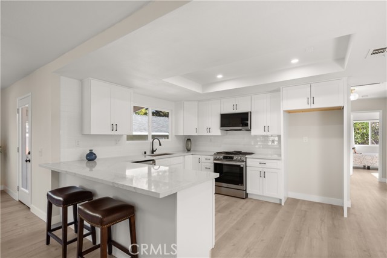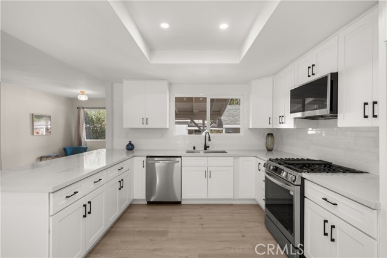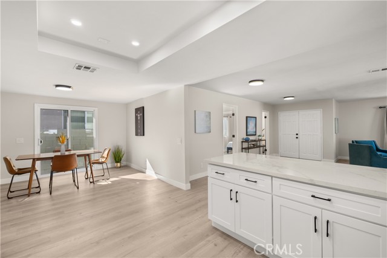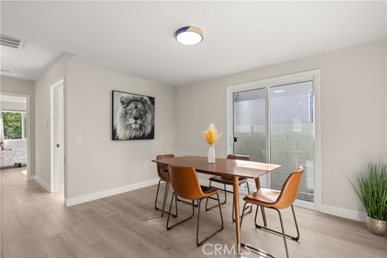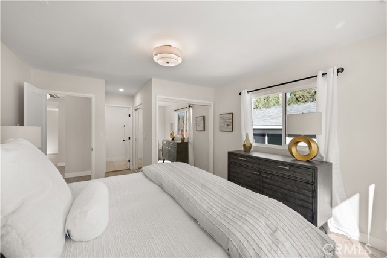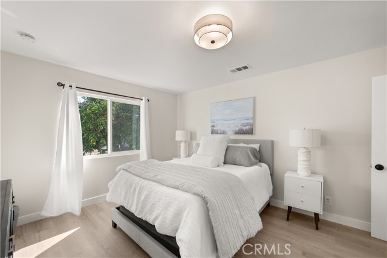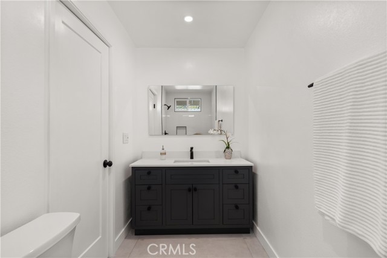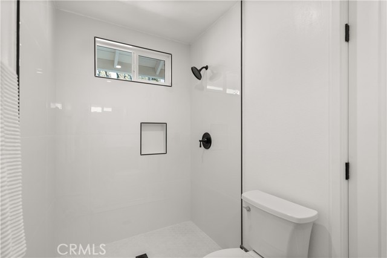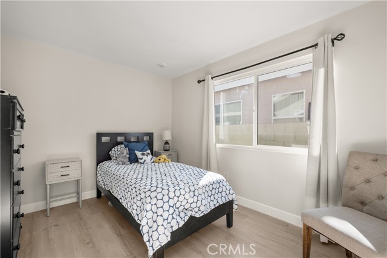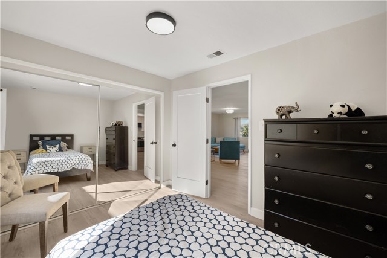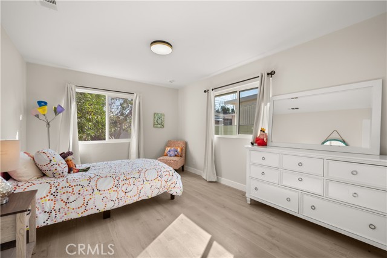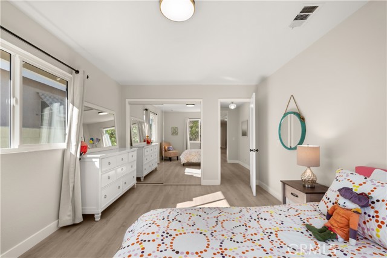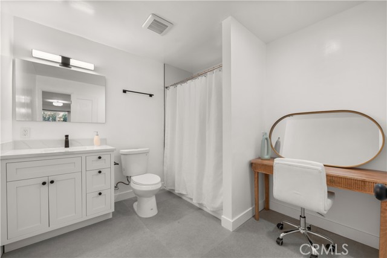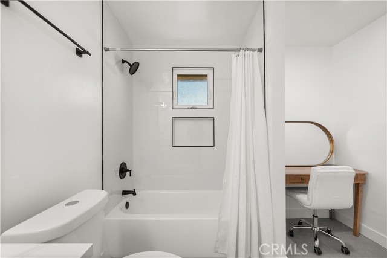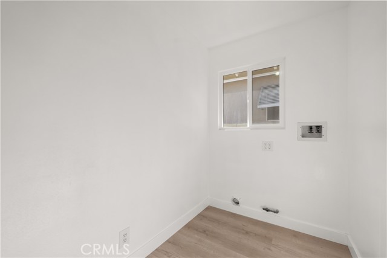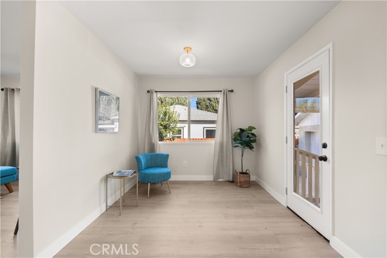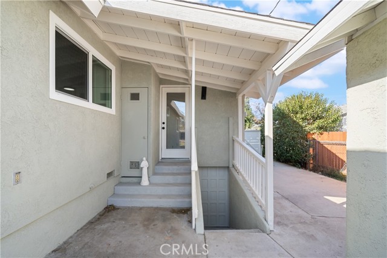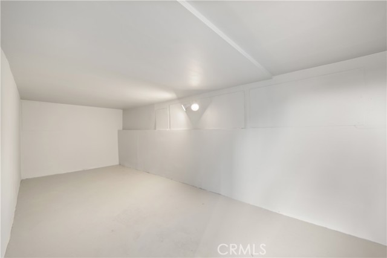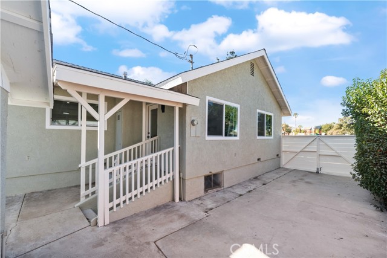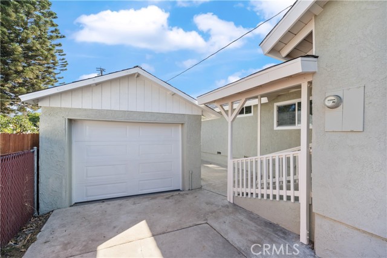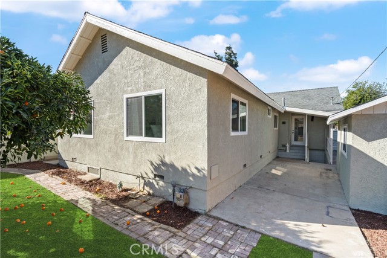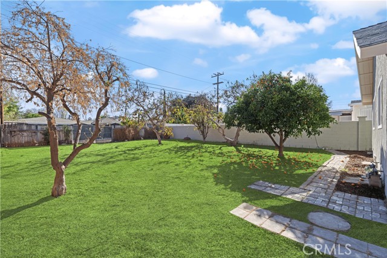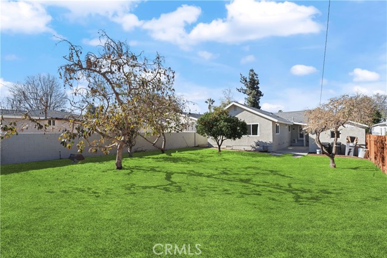Contact Kim Barron
Schedule A Showing
Request more information
- Home
- Property Search
- Search results
- 1129 Merrill Street, Corona, CA 92882
- MLS#: PW25012387 ( Single Family Residence )
- Street Address: 1129 Merrill Street
- Viewed: 1
- Price: $750,000
- Price sqft: $449
- Waterfront: Yes
- Wateraccess: Yes
- Year Built: 1930
- Bldg sqft: 1669
- Bedrooms: 3
- Total Baths: 2
- Full Baths: 2
- Garage / Parking Spaces: 1
- Days On Market: 20
- Additional Information
- County: RIVERSIDE
- City: Corona
- Zipcode: 92882
- District: Corona Norco Unified
- Elementary School: JEFFER
- High School: CORONA
- Provided by: HomeWay
- Contact: Russell Russell

- DMCA Notice
-
DescriptionWelcome to one of Corona's most beautifully updated homes located on 1129 S Merrill Street. Located on a quaint street across from a small, charming park sits this freshly remodeled 3 bedroom, 2 bathroom home that is waiting for its future owners. As you walk into this home, step onto the brand new luxury vinyl plank flooring and take in the amazing open concept floorplan. This layout is perfect for family gatherings, holiday parties, and even families that need that extra space for the kiddos to run around. As we walk further into the home you will notice a family room area near the kitchen that is perfect for some office space or a second common area. In other words, plenty of space for all that new furniture we know you will be buying to fill in this awesome home! As we make our way in the kitchen, take a close look at the attention to detail. From the brand new white shaker cabinets and drawers to the brush nickel handles, to the soft closes feature, this kitchen was built to the nines. The countertops are a luxurious quartz, and the backsplash is a simple white tile that makes the kitchen feel very clean and elegant. All the appliances are brand new stainless steel, and yes, they do indeed come with the home. As we head over to the master suite, this is a one of a kind type of suite! This bedroom has dual closets, one normal sized closet and one walk in. The bathroom is a great size as well with brand new tile flooring, a brand new vanity and sink, and the shower has been completely remodeled as well. The remaining 2 bedrooms are also an excellent size as well have all been updated from the doors, painting of walls, and light fixtures. The guest bathroom has also been updated with new tile flooring, a brand new vanity and sink, and the shower/tub being completely remodeled and updated. As we wrap up the final details this home has a walkable basement for any extra needed storage, the HVAC system was updated by the previous owners just a few years ago, and every outlet of the home has been replaced and GFCI's have been put where needed. The backyard is insanely large and with alley way access there is potential to build an additional garage or ADU, like many of the neighbors had. Last but not least this home HAS A BRAND NEW ROOF, so when we say there has been no stone left untouched, we truly mean it! So don't hesitate, come on down, and take a look at what could very well be your future home over on 1129 S Merrill Street!
Property Location and Similar Properties
All
Similar
Features
Assessments
- None
Association Fee
- 0.00
Commoninterest
- None
Common Walls
- No Common Walls
Cooling
- Central Air
Country
- US
Days On Market
- 12
Elementary School
- JEFFER
Elementaryschool
- Jefferson
Fireplace Features
- None
Garage Spaces
- 1.00
Heating
- Central
High School
- CORONA
Highschool
- Corona
Laundry Features
- In Closet
Levels
- One
Living Area Source
- Assessor
Lockboxtype
- Combo
Lot Features
- Back Yard
- Front Yard
Parcel Number
- 110191011
Pool Features
- None
Postalcodeplus4
- 4331
Property Type
- Single Family Residence
School District
- Corona-Norco Unified
Sewer
- Public Sewer
View
- Neighborhood
Water Source
- Public
Year Built
- 1930
Year Built Source
- Assessor
Zoning
- R1
Based on information from California Regional Multiple Listing Service, Inc. as of Feb 06, 2025. This information is for your personal, non-commercial use and may not be used for any purpose other than to identify prospective properties you may be interested in purchasing. Buyers are responsible for verifying the accuracy of all information and should investigate the data themselves or retain appropriate professionals. Information from sources other than the Listing Agent may have been included in the MLS data. Unless otherwise specified in writing, Broker/Agent has not and will not verify any information obtained from other sources. The Broker/Agent providing the information contained herein may or may not have been the Listing and/or Selling Agent.
Display of MLS data is usually deemed reliable but is NOT guaranteed accurate.
Datafeed Last updated on February 6, 2025 @ 12:00 am
©2006-2025 brokerIDXsites.com - https://brokerIDXsites.com


