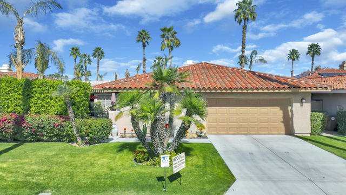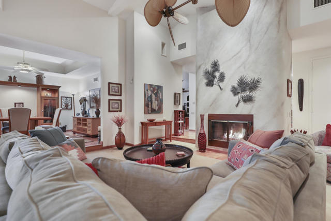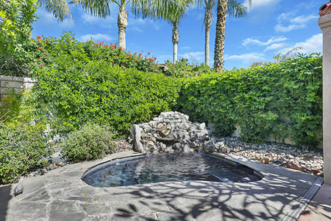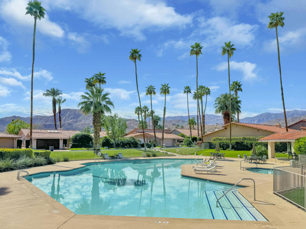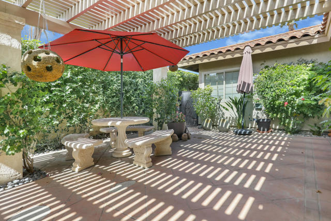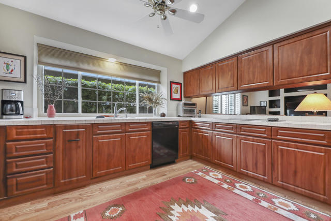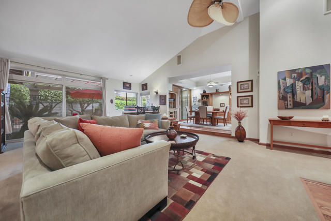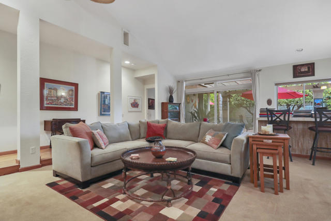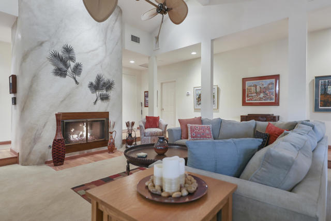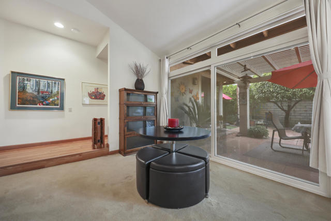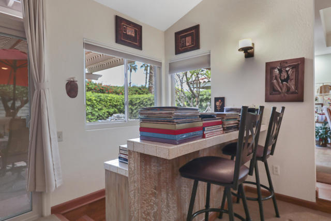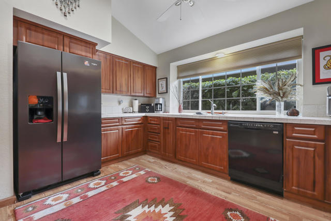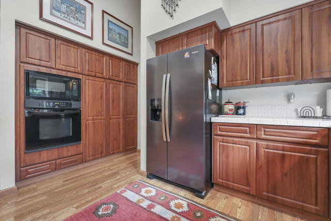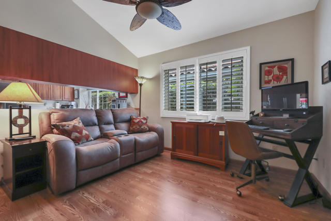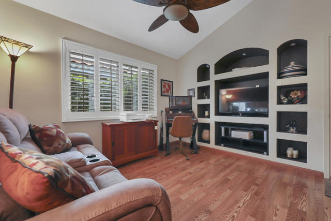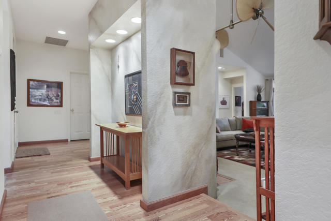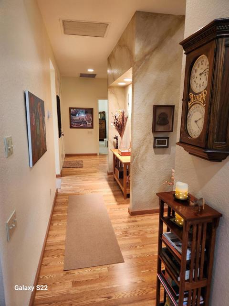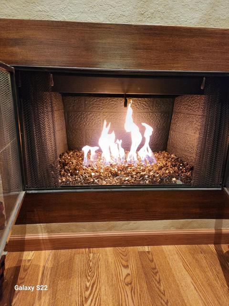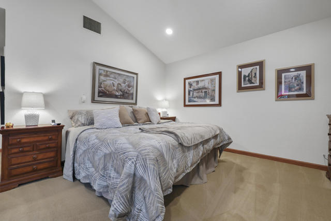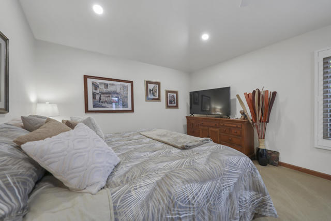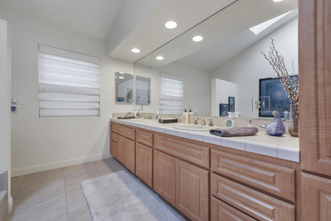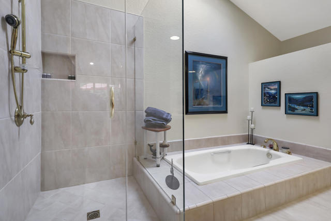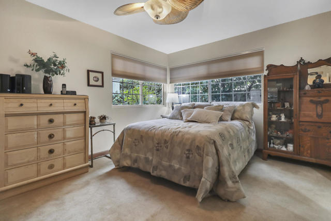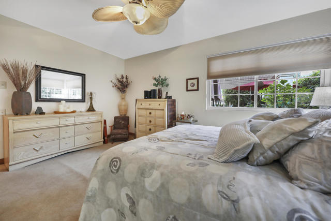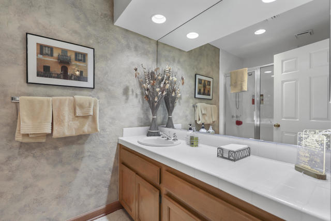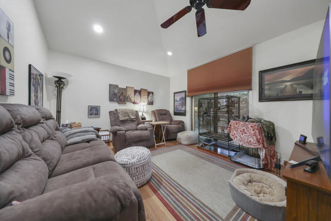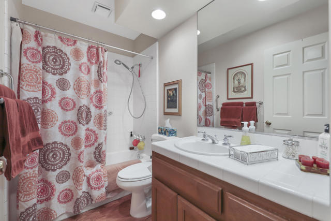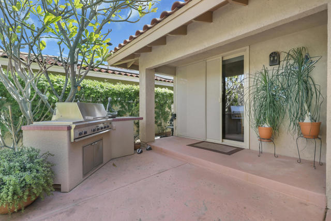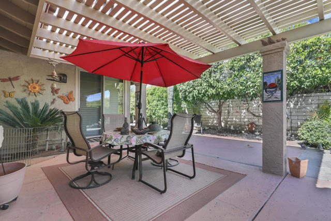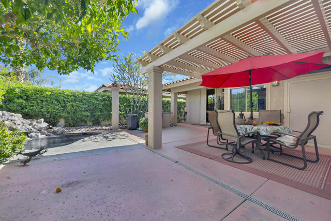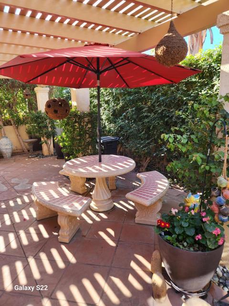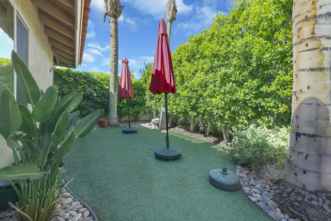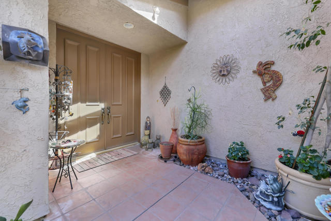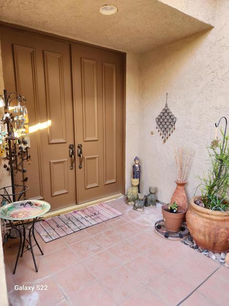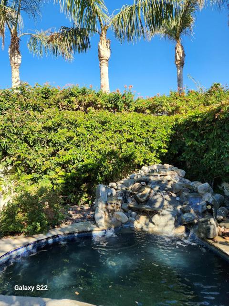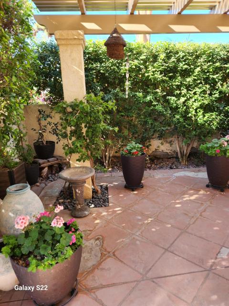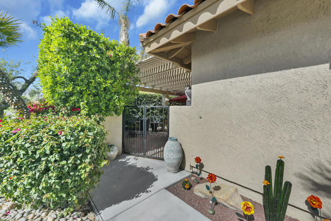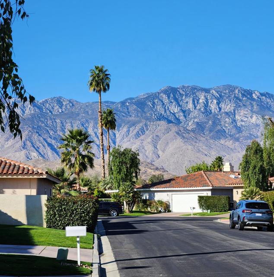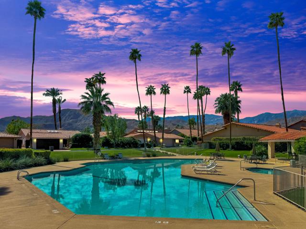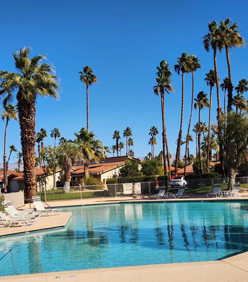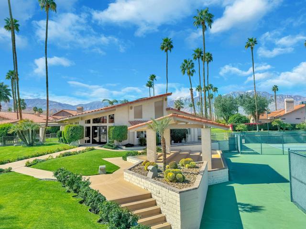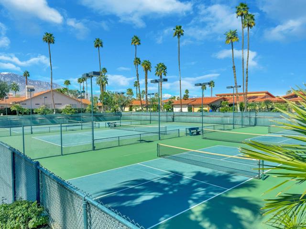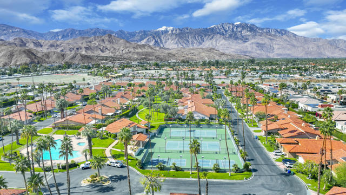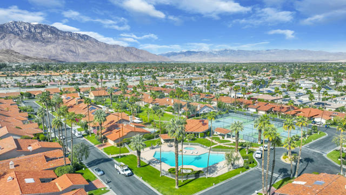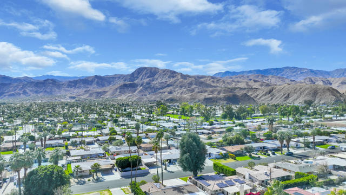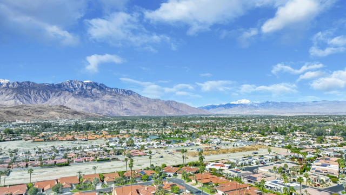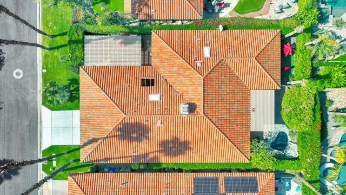Contact Kim Barron
Schedule A Showing
Request more information
- Home
- Property Search
- Search results
- 69844 Via Del Norte, Cathedral City, CA 92234
- MLS#: 219122972DA ( Single Family Residence )
- Street Address: 69844 Via Del Norte
- Viewed: 1
- Price: $679,000
- Price sqft: $277
- Waterfront: No
- Year Built: 1985
- Bldg sqft: 2454
- Bedrooms: 3
- Total Baths: 4
- Full Baths: 3
- Garage / Parking Spaces: 6
- Days On Market: 246
- Additional Information
- County: RIVERSIDE
- City: Cathedral City
- Zipcode: 92234
- Subdivision: Rancho Village
- Provided by: HPS Real Estate Investments
- Contact: Hannes Hannes

- DMCA Notice
-
DescriptionMajor Price reduction for July 4th week end ! This reduction will only last for 5 days ! One of the best price/ sqft values in all of the Rancho Mirage/ Cathedral City area ! Ownership pride is showing wherever you look in this gorgeous 3 Br/ 3.25 Ba (plus den) home inside the lovely gated community of Rancho Village on the border to Rancho Mirage. The 2,454 sqft residence offers enormous privacy with 2 large patio areas, a spa featuring a cascading water fall, as well as lots of greenery in both of them., including 2 orange trees. The proud ownership furthermore is evidenced by the brand new drive way and an existing soft water system supplying the entire interior of this home, Even the water heater has been recently replaced and the fireplace has been enhanced. All original windows and sliders were replaced by dual pane versions years ago. This is one well maintained home ! And talking about the interior, this lovely home has cathedral ceilings, a wide open great room with an adjacent dining room area, a wet bar and a seperate laundry room. Frankly, one of the bedrooms can even be used as a casita with an entrance through one of the court yards. Very reasonable HOA fees on top of it with a resort style community swimming pool, a clubhouse and plenty of pickle ball courts, See it today because tomorrow maybe too late !
Property Location and Similar Properties
All
Similar
Features
Appliances
- Electric Range
- Microwave
- Refrigerator
- Disposal
- Dishwasher
Architectural Style
- Traditional
Association Amenities
- Clubhouse
- Tennis Court(s)
- Sport Court
- Paddle Tennis
- Pet Rules
- Clubhouse Paid
Association Fee
- 390.00
Association Fee Frequency
- Monthly
Carport Spaces
- 0.00
Construction Materials
- Stucco
Cooling
- Central Air
Country
- US
Door Features
- Double Door Entry
Eating Area
- Dining Room
Exclusions
- personal belongings
- furniture items. But that can be negotiated outside of escrow.
Fencing
- Stucco Wall
Fireplace Features
- See Through
- Gas
- Great Room
Flooring
- Carpet
- Laminate
Foundation Details
- Slab
Garage Spaces
- 2.00
Heating
- Central
- Forced Air
- Natural Gas
Inclusions
- refrigerator
- washer
- dryer
- microwave oven
Interior Features
- Cathedral Ceiling(s)
- Wet Bar
- Sunken Living Room
Laundry Features
- Individual Room
Living Area Source
- Assessor
Lockboxtype
- Supra
Lot Features
- Sprinkler System
Parcel Number
- 674462022
Parking Features
- Covered
- Driveway
- Direct Garage Access
Patio And Porch Features
- Covered
Postalcodeplus4
- 1726
Property Type
- Single Family Residence
Roof
- Tile
Security Features
- Gated Community
Sewer
- Unknown
Spa Features
- Heated
- In Ground
Subdivision Name Other
- Rancho Village
Uncovered Spaces
- 2.00
View
- Mountain(s)
- Peek-A-Boo
Window Features
- Double Pane Windows
Year Built
- 1985
Year Built Source
- Assessor
Based on information from California Regional Multiple Listing Service, Inc. as of Sep 17, 2025. This information is for your personal, non-commercial use and may not be used for any purpose other than to identify prospective properties you may be interested in purchasing. Buyers are responsible for verifying the accuracy of all information and should investigate the data themselves or retain appropriate professionals. Information from sources other than the Listing Agent may have been included in the MLS data. Unless otherwise specified in writing, Broker/Agent has not and will not verify any information obtained from other sources. The Broker/Agent providing the information contained herein may or may not have been the Listing and/or Selling Agent.
Display of MLS data is usually deemed reliable but is NOT guaranteed accurate.
Datafeed Last updated on September 17, 2025 @ 12:00 am
©2006-2025 brokerIDXsites.com - https://brokerIDXsites.com


