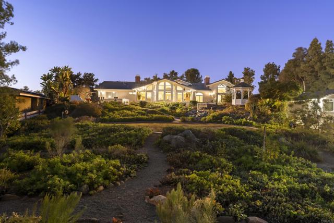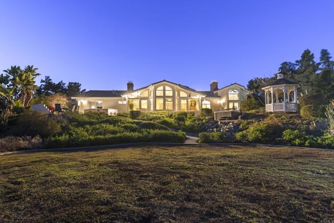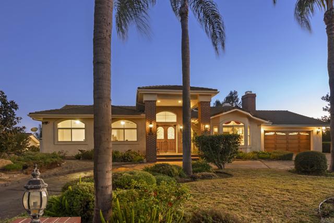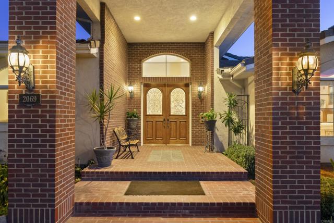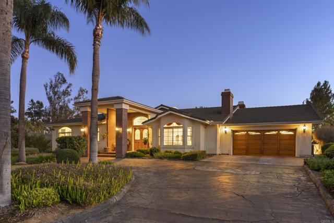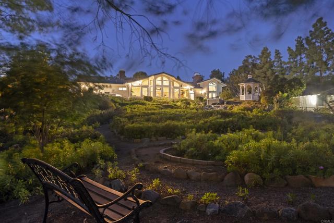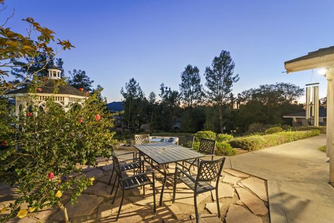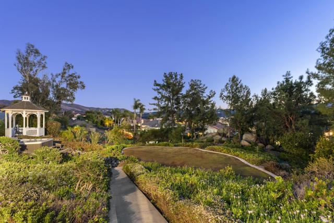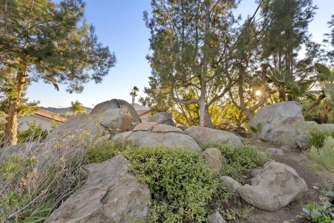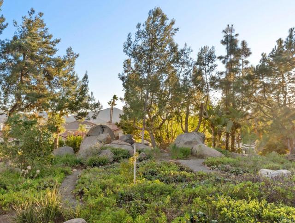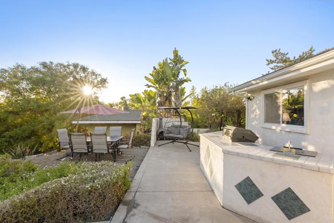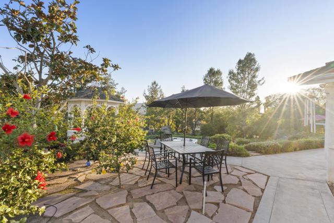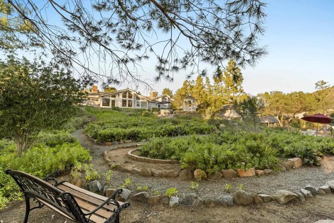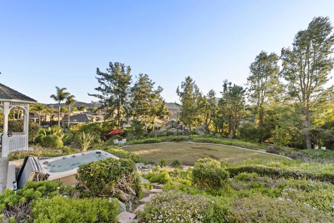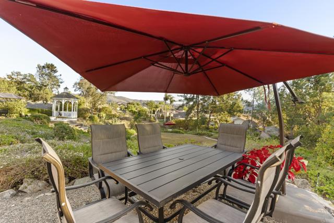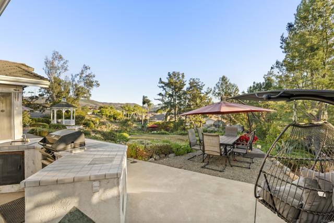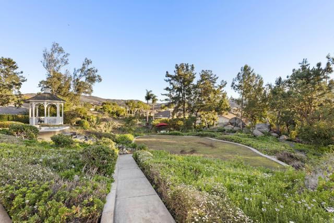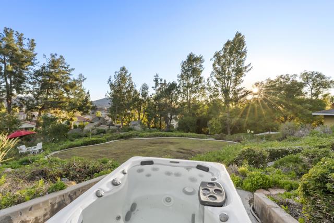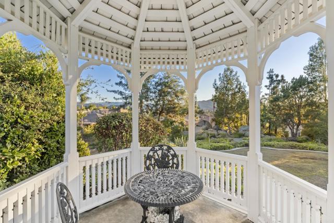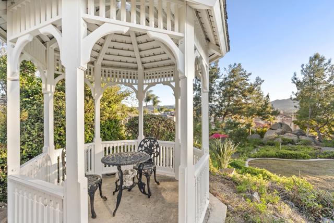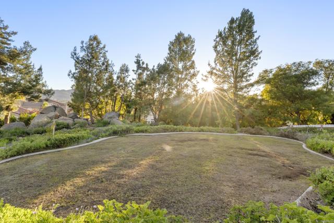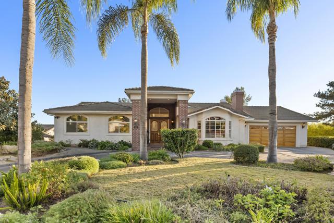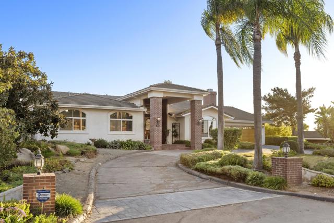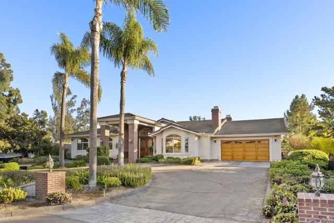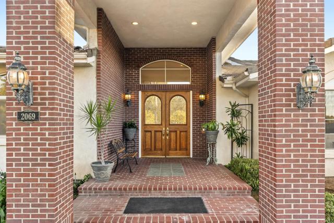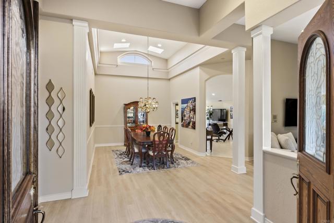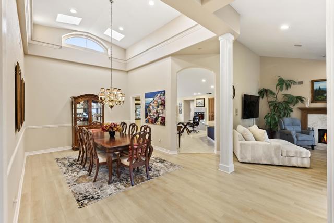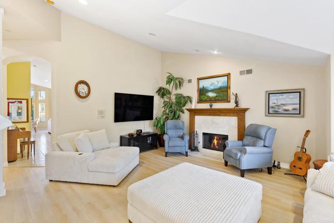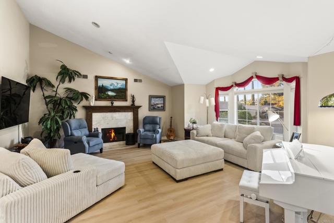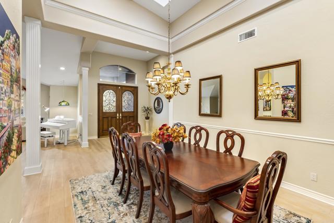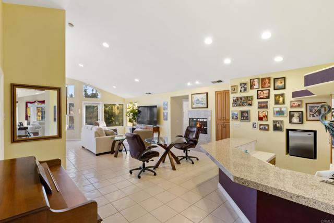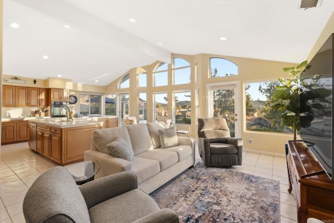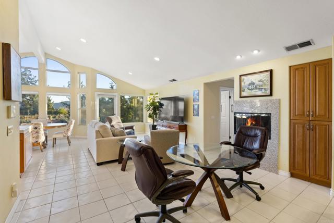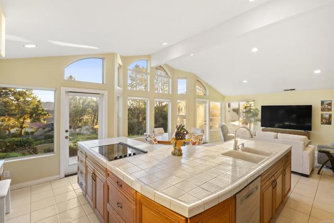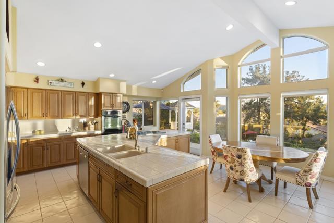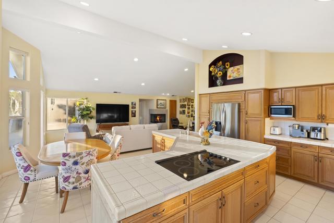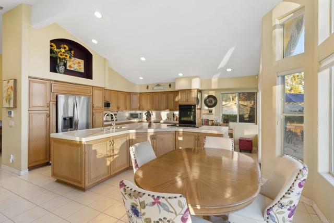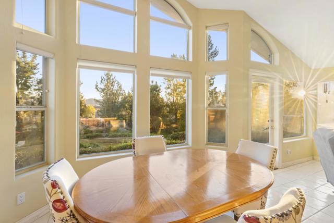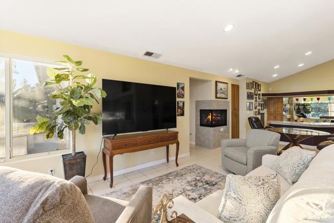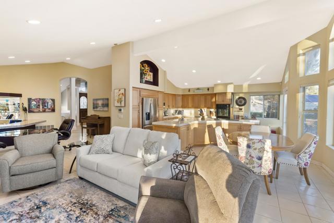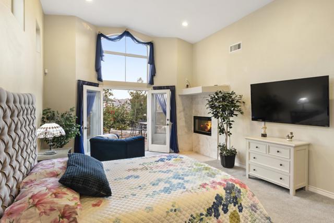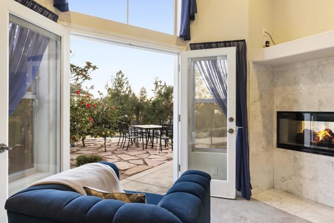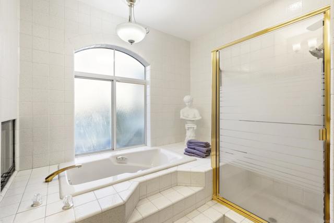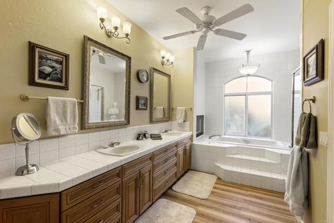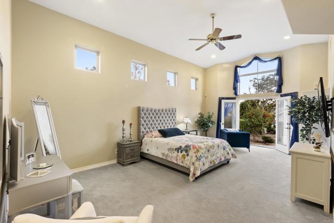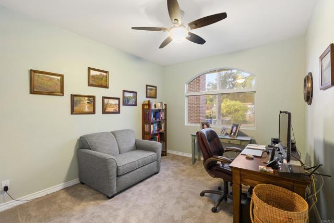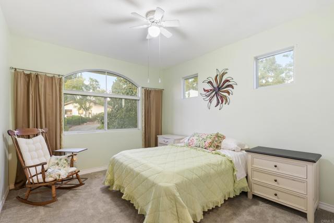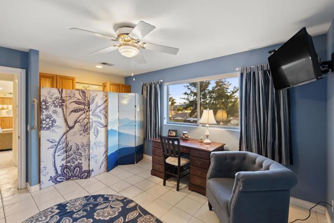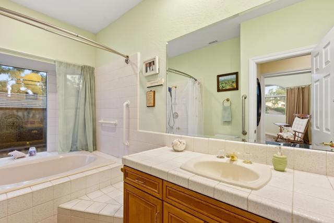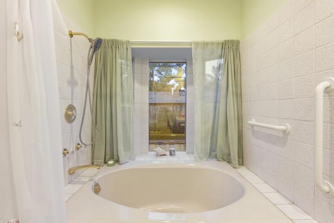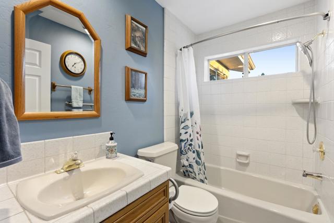Contact Kim Barron
Schedule A Showing
Request more information
- Home
- Property Search
- Search results
- 2069 Vista Hermosa Way, El Cajon, CA 92019
- MLS#: PTP2500394 ( Single Family Residence )
- Street Address: 2069 Vista Hermosa Way
- Viewed: 1
- Price: $1,577,000
- Price sqft: $511
- Waterfront: Yes
- Wateraccess: Yes
- Year Built: 1972
- Bldg sqft: 3085
- Bedrooms: 4
- Total Baths: 3
- Full Baths: 3
- Garage / Parking Spaces: 2
- Days On Market: 20
- Additional Information
- County: SAN DIEGO
- City: El Cajon
- Zipcode: 92019
- District: Grossmont Union
- Middle School: HDLMID
- High School: CHA
- Provided by: Coldwell Banker Realty
- Contact: Sharon Sharon

- DMCA Notice
-
DescriptionSunsets and Seclusion! Start your new year with a new point of view looking out over a panoramic view filled with bright blue skies and soothing sunsets! This rare find has been remodeled and expanded and rests on over a half acre setting surrounded in nature. Boulders and treetops frame the view from this hidden treasure. The circular driveway and captivating curb appeal create a grand first impression and lead to a majestic double door entry surrounded in brick. Once inside you will discover vaulted ceilings, clerestory windows and an open floor plan fit for family fun as well as grand scale entertaining. The Great Room Design includes a lavish wet bar and game table area plus a cozy fireplace and nearby bath. The kitchen will surprise you with its endless counter space, handy household desk, and enormous center island. Dining options include formal dining room, breakfast bar, breakfast nook overlooking the panoramic view. Alfresco dining options abound outside as well. Grillin' and chillin' is easy year round as the built in BBQ is just steps away from the kitchen. The gazebo and spa overlook the lawn and garden beckoning you outside. You will want to explore the garden! Meandering paths guide you through a shady sanctuary of natural beauty. There is also a spot for vegtable gardening and plenty of room for a future pool. What would you do with no HOA and a half acre of freedom? Back inside you will find generous bedrooms and baths. The romantic Primary Suite offers a dual sided fireplace shared with an adjoining sumptuous bath. Separate shower, dual sink, and walk in closet add to the luxury found here. French doors looking out to the view provide just the right spot for fireside reading in this private and perfect retreat. Secondary Bedrooms offer custom features, wardrobe closets and a shared bath with separate tub and shower as well as an atrium view. The 4th Bedroom currently is used as a multi purpose room. Two options exists for laundry facilities. Walk in pantry, built in linen cabinets and additonal storage in garage offer plenty of space for an organized household. This is it!
Property Location and Similar Properties
All
Similar
Features
Architectural Style
- Contemporary
- Modern
- Traditional
Assessments
- None
Association Fee
- 0.00
Common Walls
- No Common Walls
Cooling
- Central Air
Door Features
- Double Door Entry
- French Doors
Eating Area
- Breakfast Counter / Bar
- Breakfast Nook
- Country Kitchen
- Family Kitchen
- Dining Room
- In Family Room
- In Kitchen
- See Remarks
Fireplace Features
- Gas
- Gas Starter
- Library
- Masonry
- Primary Retreat
- See Through
- Two Way
Garage Spaces
- 2.00
Heating
- Central
- Forced Air
- Natural Gas
High School
- CHAHS
Highschool
- Valhalla
Laundry Features
- Individual Room
- Inside
- See Remarks
- Gas Dryer Hookup
Levels
- One
Living Area Source
- Appraiser
Lot Features
- Back Yard
- Bluff
- Cul-De-Sac
- Front Yard
- Garden
- Landscaped
- Lawn
- Lot 20000-39999 Sqft
- Rectangular Lot
- Rocks
- Rolling Slope
- Secluded
- Sprinklers Drip System
- Sprinklers In Front
- Sprinklers On Side
Middle School
- HDLMID
Middleorjuniorschool
- Hillsdale
Parcel Number
- 5171122100
Parking Features
- Circular Driveway
- Garage
Patio And Porch Features
- Concrete
- Patio
- Terrace
Pool Features
- None
Property Type
- Single Family Residence
Property Condition
- Updated/Remodeled
Road Frontage Type
- Private Road
Road Surface Type
- Paved
Roof
- Flat Tile
School District
- Grossmont Union
Security Features
- Wired for Alarm System
Sewer
- Conventional Septic
View
- Panoramic
- See Remarks
Virtual Tour Url
- https://tour.sdelevatemedia.com/order/9f4a8bc4-315f-4e51-68d7-08dd340f5d01?branding=false
Year Built
- 1972
Year Built Source
- Assessor
Zoning
- R-1
Based on information from California Regional Multiple Listing Service, Inc. as of Feb 05, 2025. This information is for your personal, non-commercial use and may not be used for any purpose other than to identify prospective properties you may be interested in purchasing. Buyers are responsible for verifying the accuracy of all information and should investigate the data themselves or retain appropriate professionals. Information from sources other than the Listing Agent may have been included in the MLS data. Unless otherwise specified in writing, Broker/Agent has not and will not verify any information obtained from other sources. The Broker/Agent providing the information contained herein may or may not have been the Listing and/or Selling Agent.
Display of MLS data is usually deemed reliable but is NOT guaranteed accurate.
Datafeed Last updated on February 5, 2025 @ 12:00 am
©2006-2025 brokerIDXsites.com - https://brokerIDXsites.com


