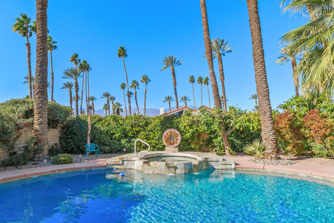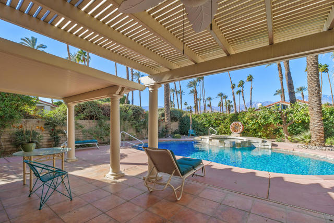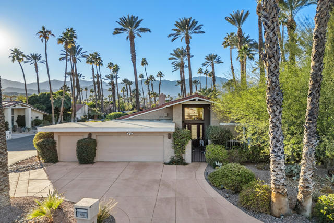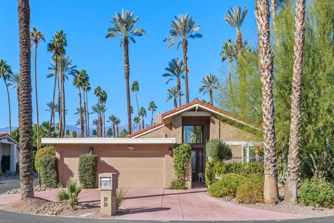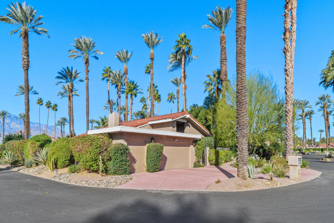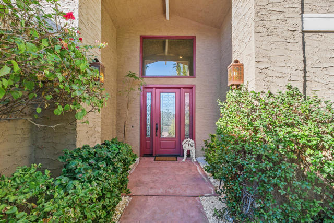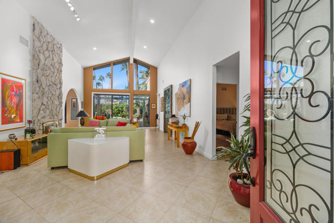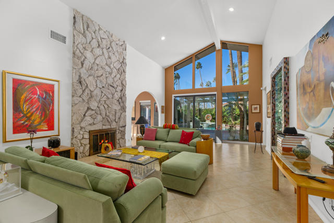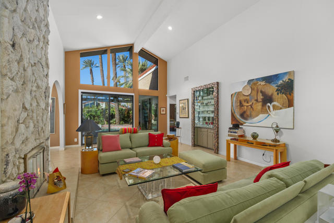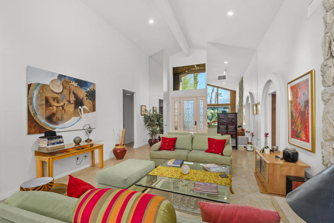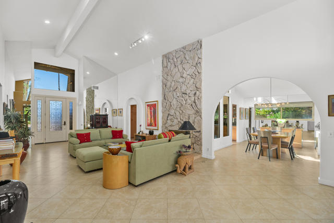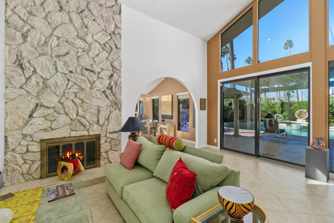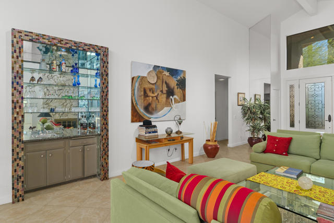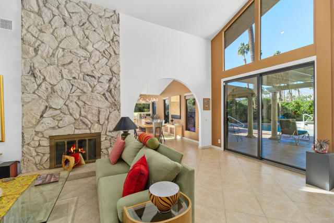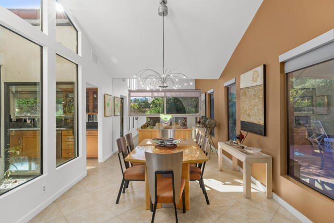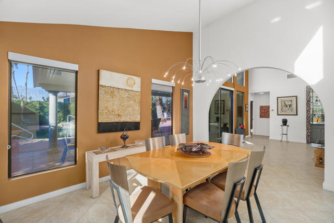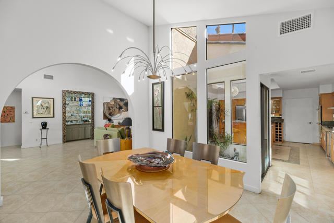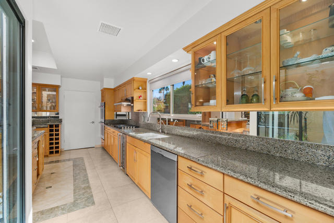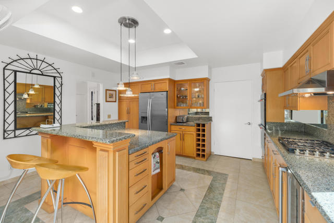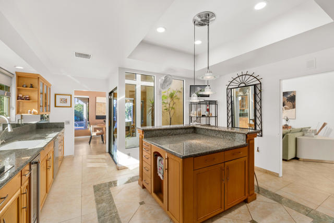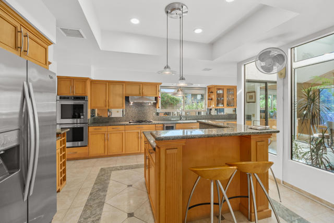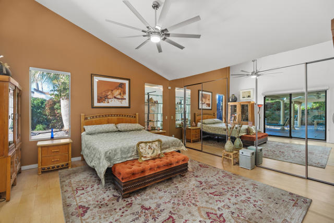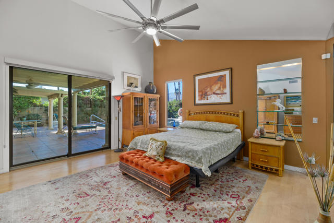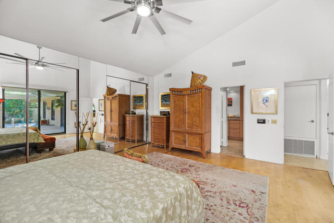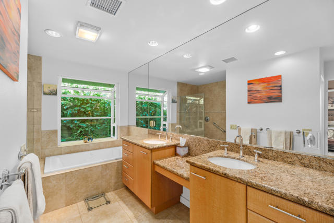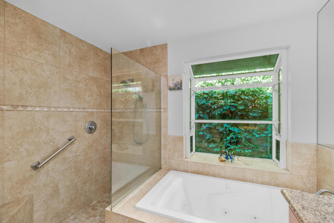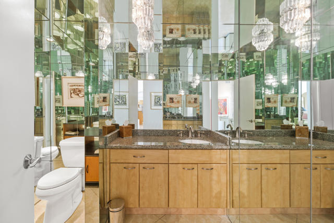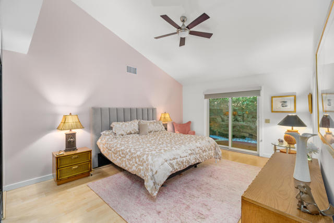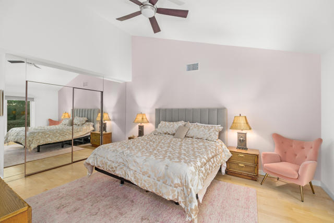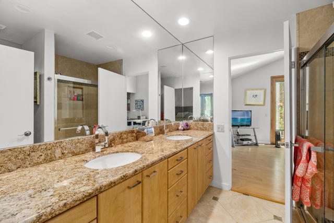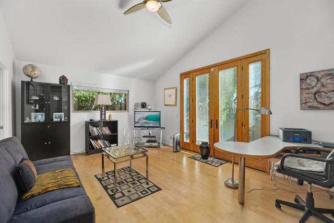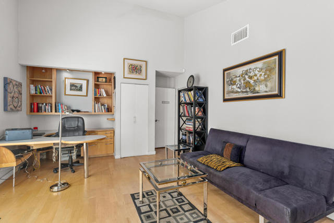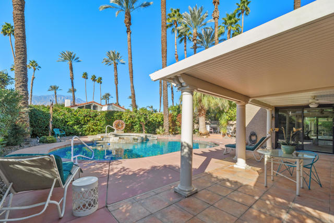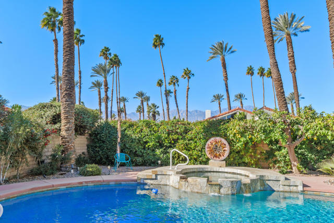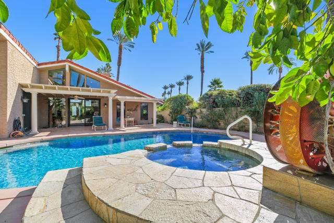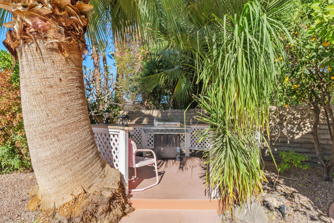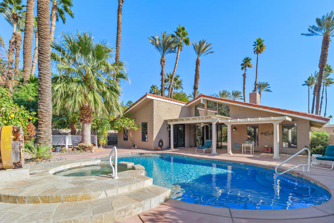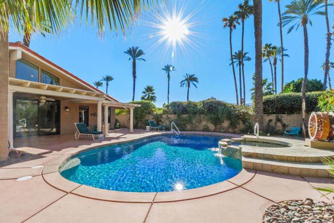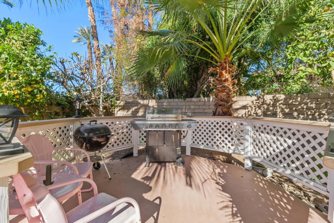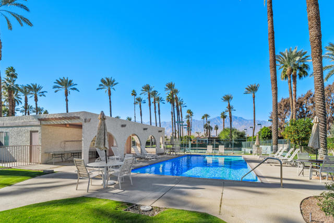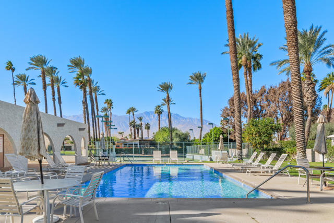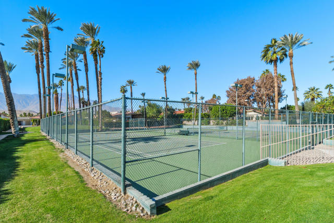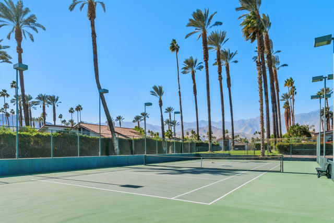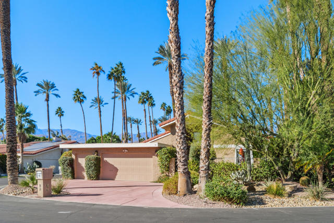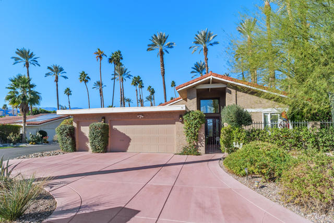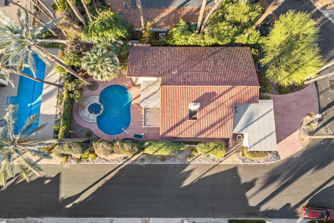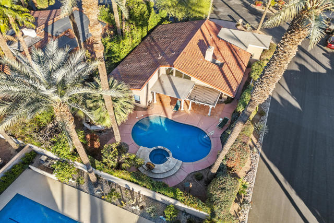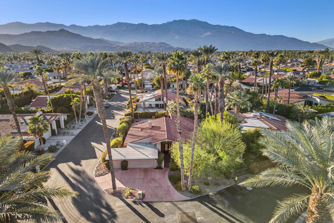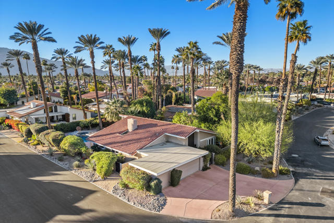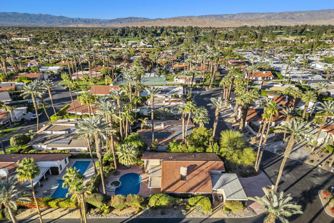Contact Kim Barron
Schedule A Showing
Request more information
- Home
- Property Search
- Search results
- 40 Lincoln Place, Rancho Mirage, CA 92270
- MLS#: 219122934DA ( Single Family Residence )
- Street Address: 40 Lincoln Place
- Viewed: 1
- Price: $995,500
- Price sqft: $390
- Waterfront: Yes
- Wateraccess: Yes
- Year Built: 1980
- Bldg sqft: 2550
- Bedrooms: 3
- Total Baths: 3
- Full Baths: 2
- 1/2 Baths: 1
- Garage / Parking Spaces: 5
- Days On Market: 241
- Additional Information
- County: RIVERSIDE
- City: Rancho Mirage
- Zipcode: 92270
- Subdivision: Presidential Estates
- Provided by: Coldwell Banker Realty
- Contact: The Downs The Downs

- DMCA Notice
-
DescriptionNestled at the intersection of Gerald Ford Dr and Mission Hills Dr in Rancho Mirage, CA, Presidential Estates offers a prime location directly opposite Mission Hills Country Club. This luxurious gated community showcases 52 Mediterranean style homes, each boasting breathtaking views of the Santa Rosa and San Jacinto Mountains and meticulously landscaped yards. Residents enjoy the community's charming pool/spa area and tennis courts, and RV Parking adding to the allure of this prestigious enclave. This Presidential Estates home offers an amazing outdoor living oasis with stunning panoramic mountain views, large pool/spa with waterfall on a very desirable corner lot with circular driveway. This home has 3 bed's 2 1/2 bath's with over 2,500 sq ft. Entering the home brings you to the living room with vaulted ceiling and fireplace. Living areas and primary bedroom open up to the outside providing perfect indoor/outdoor desert living. The home also offers a formal dining room, wet bar, an updated kitchen with a large island w/breakfast counter, stainless steel appliances including a beverage center, an beautiful atrium, laundry room plus a 2 car plus golf cart garage. Some of the most recent upgrades include windows and sliding doors throughout in 2020 as well as, the AC system in 2022. This large floor plan and beautiful outdoor living space create and entertainer's delight. Don't miss out on this home!
Property Location and Similar Properties
All
Similar
Features
Appliances
- Gas Cooktop
- Microwave
- Gas Oven
- Vented Exhaust Fan
- Water Line to Refrigerator
- Refrigerator
- Dishwasher
- Gas Water Heater
- Water Heater
- Range Hood
Architectural Style
- Mediterranean
Association Amenities
- Clubhouse
- Tennis Court(s)
- Sauna
- Pet Rules
- Meeting Room
- Maintenance Grounds
Association Fee
- 280.00
Association Fee Frequency
- Monthly
Carport Spaces
- 0.00
Construction Materials
- Stucco
Cooling
- Zoned
- Central Air
Country
- US
Door Features
- Sliding Doors
Eating Area
- Dining Room
- Breakfast Counter / Bar
Electric
- 220 Volts in Laundry
Fencing
- Block
- Wrought Iron
Fireplace Features
- Gas
- Masonry
- Living Room
Flooring
- Tile
- Wood
Foundation Details
- Slab
Garage Spaces
- 2.00
Heating
- Central
- Zoned
- Fireplace(s)
- Natural Gas
Interior Features
- Recessed Lighting
- Wet Bar
- Track Lighting
Levels
- One
Living Area Source
- Assessor
Lockboxtype
- None
Lot Features
- Back Yard
- Landscaped
- Front Yard
- Corner Lot
- Sprinkler System
- Sprinklers Timer
- Planned Unit Development
Parcel Number
- 674450037
Parking Features
- Golf Cart Garage
- Garage Door Opener
- Covered
- Circular Driveway
- Side by Side
- Guest
- Street
Patio And Porch Features
- Covered
- Concrete
Pool Features
- Waterfall
- Gunite
- In Ground
- Electric Heat
- Salt Water
- Tile
- Private
- Community
Postalcodeplus4
- 1970
Property Type
- Single Family Residence
Roof
- Tar/Gravel
- Tile
Security Features
- Card/Code Access
- Gated Community
Spa Features
- Community
- Private
- Heated
- Gunite
- In Ground
Subdivision Name Other
- Presidential Estates
Uncovered Spaces
- 0.00
Utilities
- Cable Available
View
- Mountain(s)
- Pool
- Panoramic
Virtual Tour Url
- https://www.zillow.com/view-imx/3ad65aeb-52ca-4592-8945-fd5739a354c6?setAttribution=mls&wl=true&initialViewType=pano&utm_source=dashboard
Window Features
- Blinds
Year Built
- 1980
Year Built Source
- Assessor
Based on information from California Regional Multiple Listing Service, Inc. as of Aug 16, 2025. This information is for your personal, non-commercial use and may not be used for any purpose other than to identify prospective properties you may be interested in purchasing. Buyers are responsible for verifying the accuracy of all information and should investigate the data themselves or retain appropriate professionals. Information from sources other than the Listing Agent may have been included in the MLS data. Unless otherwise specified in writing, Broker/Agent has not and will not verify any information obtained from other sources. The Broker/Agent providing the information contained herein may or may not have been the Listing and/or Selling Agent.
Display of MLS data is usually deemed reliable but is NOT guaranteed accurate.
Datafeed Last updated on August 16, 2025 @ 12:00 am
©2006-2025 brokerIDXsites.com - https://brokerIDXsites.com


