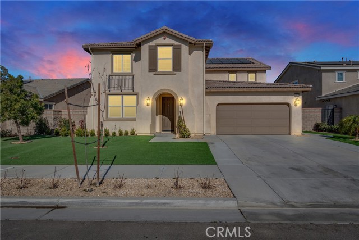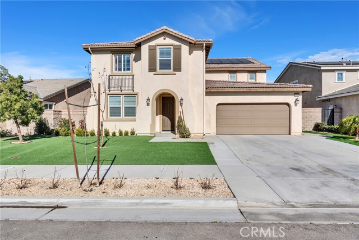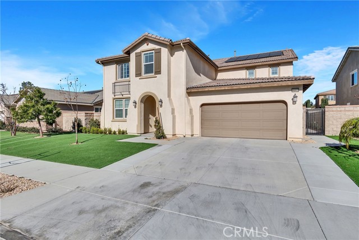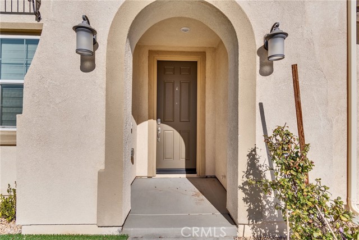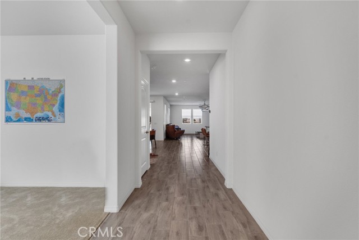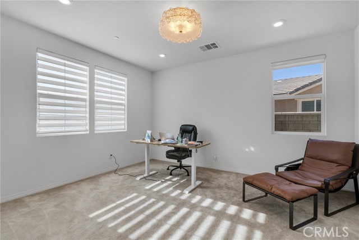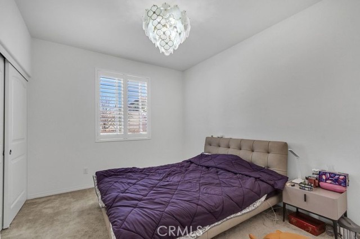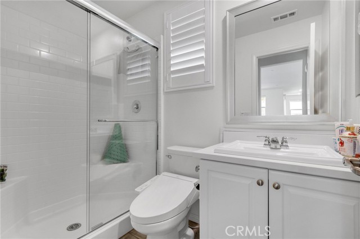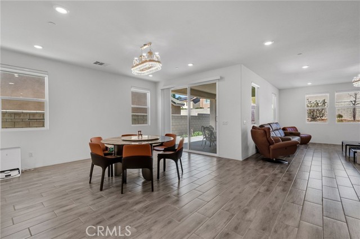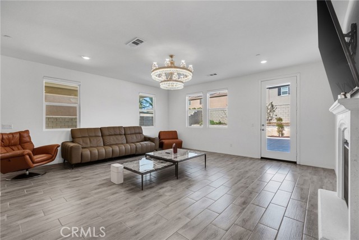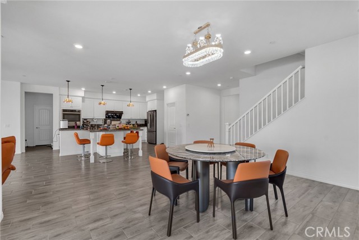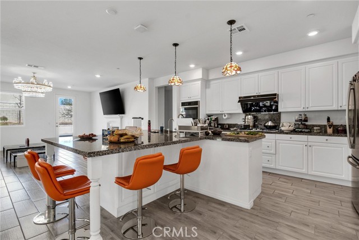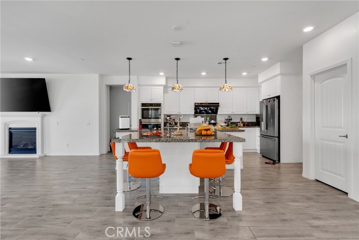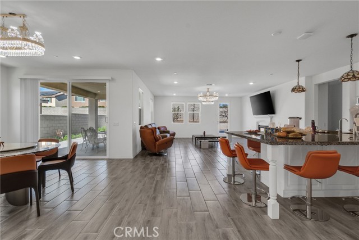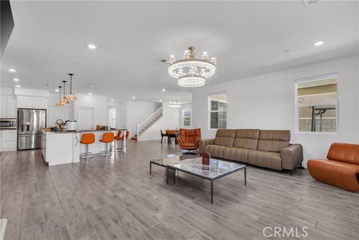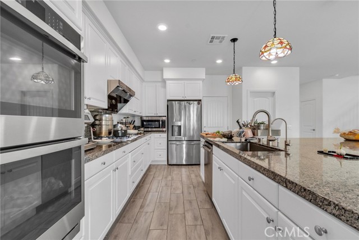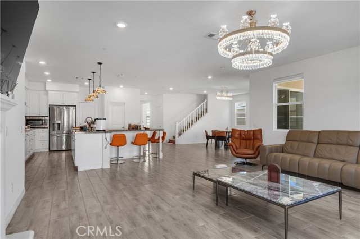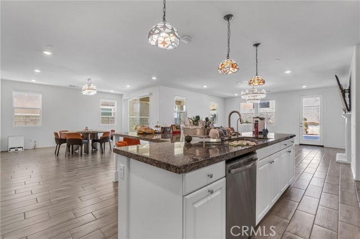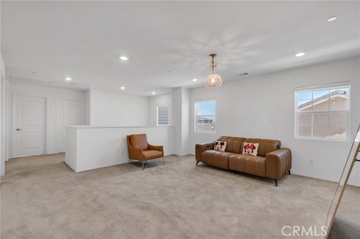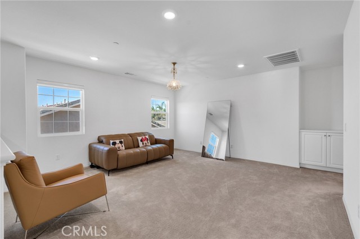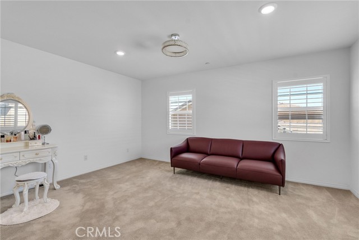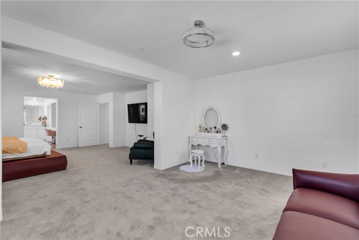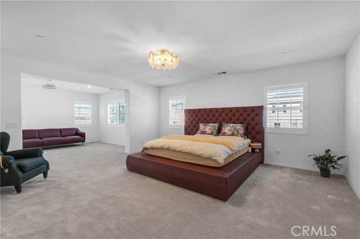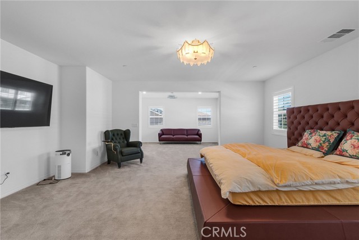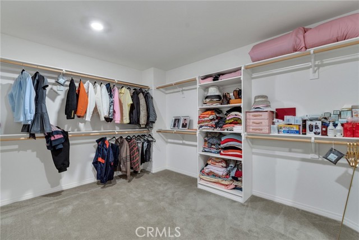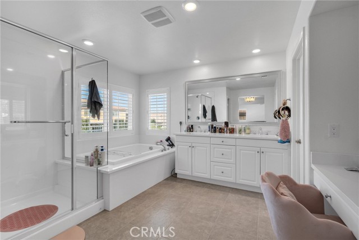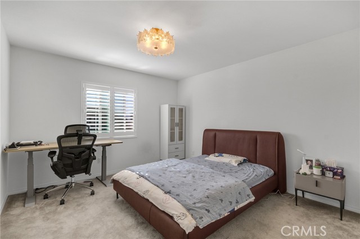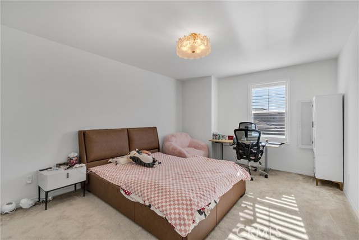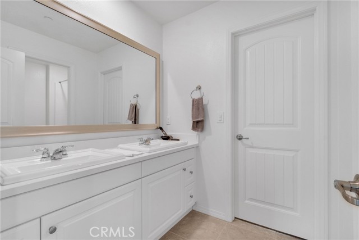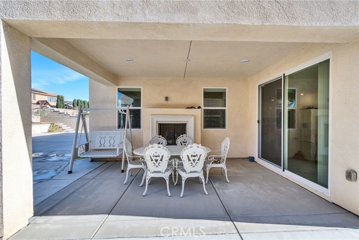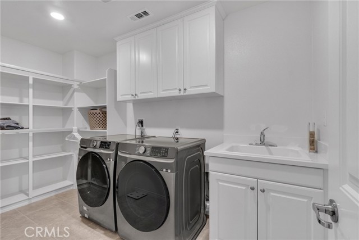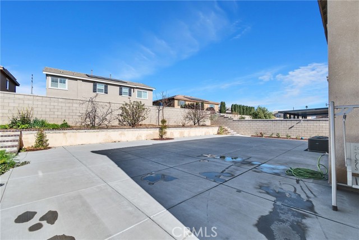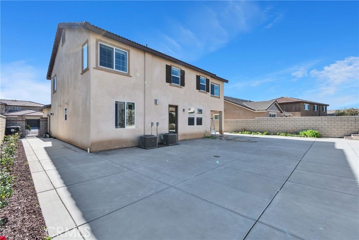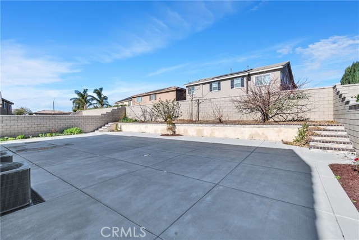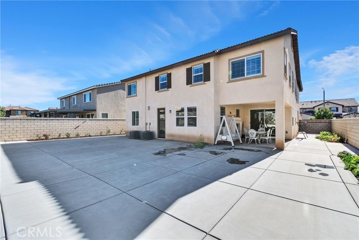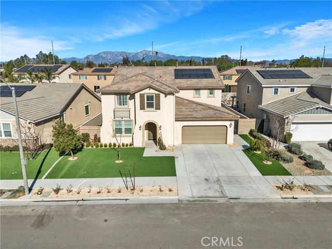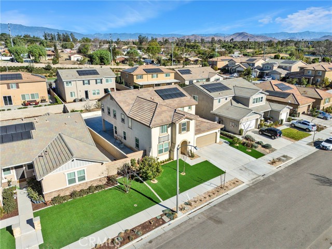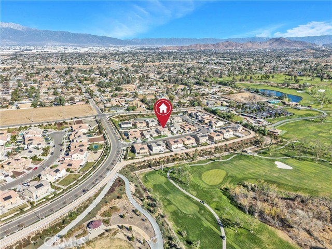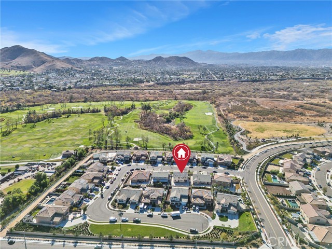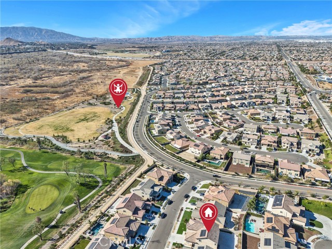Contact Kim Barron
Schedule A Showing
Request more information
- Home
- Property Search
- Search results
- 11577 Weir Way, Jurupa Valley, CA 91752
- MLS#: TR25010939 ( Single Family Residence )
- Street Address: 11577 Weir Way
- Viewed: 3
- Price: $1,200,000
- Price sqft: $313
- Waterfront: Yes
- Wateraccess: Yes
- Year Built: 2019
- Bldg sqft: 3831
- Bedrooms: 5
- Total Baths: 3
- Full Baths: 3
- Garage / Parking Spaces: 3
- Days On Market: 22
- Additional Information
- County: RIVERSIDE
- City: Jurupa Valley
- Zipcode: 91752
- District: Corona Norco Unified
- Provided by: Pinnacle Real Estate Group
- Contact: Libby Libby

- DMCA Notice
-
DescriptionCome and check this great Riverbend Community House with upgraded flooring in home. This five bedrooms home offers plenty of extra space for entertaining. The first floor features a flex room off the entry way, large dining room, great room, gourmet inspired kitchen, large covered back patio with fireplace and an extended two bay garage with extra tandem. Upstairs has a large loft; the huge master suite includes a retreat room, a large walk in closet with built in vanity, master bath with soaking tub and dual sinks along with a well sized master retreat. Excellent location within walking distance to elementary school, Solar electricity, currently on 80/20 plan. Home is surrounded by a preserved wetland, Goose Creek Golf Course and amazing amenities that include community parks, playgrounds, basketball courts and picnic areas. Children and adults can enjoy a game of soccer on the large soccer field. The equestrian trail connects to the regional trail system so you can venture out and stay fit. Award Winning Schools of Corona Norco School District. Nearby Super Market, Costco, Ontario Airport, and the Ontario Mills Outlet, with easy access to the 15, 60, and 91 highways.
Property Location and Similar Properties
All
Similar
Features
Appliances
- Dishwasher
- Double Oven
- Disposal
Assessments
- Special Assessments
Association Amenities
- Picnic Area
- Playground
- Hiking Trails
Association Fee
- 76.00
Association Fee Frequency
- Monthly
Builder Name
- Lennar
Commoninterest
- None
Common Walls
- No Common Walls
Cooling
- Central Air
Country
- US
Days On Market
- 12
Eating Area
- Family Kitchen
- In Kitchen
Entry Location
- Front
Fencing
- Brick
Fireplace Features
- Family Room
Flooring
- Carpet
- Tile
Garage Spaces
- 3.00
Green Energy Efficient
- Appliances
- Water Heater
Green Energy Generation
- Solar
Heating
- Central
Interior Features
- Block Walls
- Ceiling Fan(s)
Laundry Features
- Individual Room
- Upper Level
Levels
- Two
Living Area Source
- Assessor
Lockboxtype
- None
Lot Features
- Back Yard
- Front Yard
- Lot 6500-9999
- Sprinkler System
- Sprinklers In Front
- Sprinklers In Rear
Parcel Number
- 157331021
Parking Features
- Direct Garage Access
- Garage Faces Front
- Garage - Two Door
- Tandem Covered
Patio And Porch Features
- Rear Porch
Pool Features
- None
Postalcodeplus4
- 2788
Property Type
- Single Family Residence
Roof
- Tile
School District
- Corona-Norco Unified
Sewer
- Public Sewer
Spa Features
- None
Utilities
- Electricity Connected
- Natural Gas Connected
- Sewer Connected
- Water Connected
View
- None
Water Source
- Public
Year Built
- 2019
Year Built Source
- Public Records
Based on information from California Regional Multiple Listing Service, Inc. as of Feb 06, 2025. This information is for your personal, non-commercial use and may not be used for any purpose other than to identify prospective properties you may be interested in purchasing. Buyers are responsible for verifying the accuracy of all information and should investigate the data themselves or retain appropriate professionals. Information from sources other than the Listing Agent may have been included in the MLS data. Unless otherwise specified in writing, Broker/Agent has not and will not verify any information obtained from other sources. The Broker/Agent providing the information contained herein may or may not have been the Listing and/or Selling Agent.
Display of MLS data is usually deemed reliable but is NOT guaranteed accurate.
Datafeed Last updated on February 6, 2025 @ 12:00 am
©2006-2025 brokerIDXsites.com - https://brokerIDXsites.com


