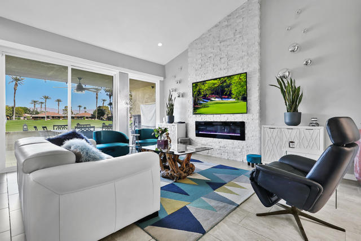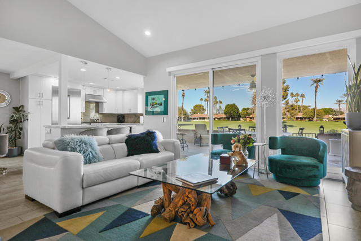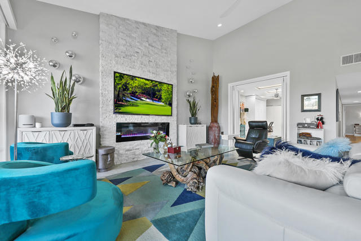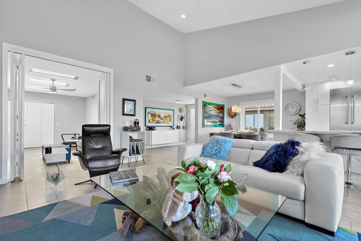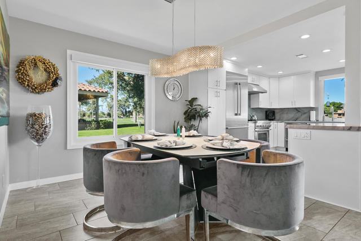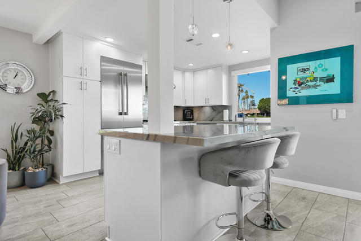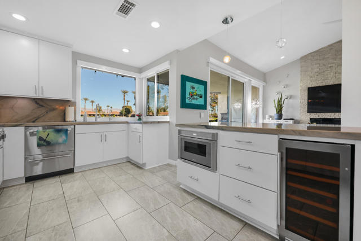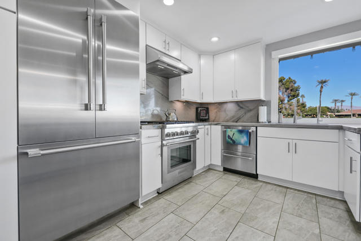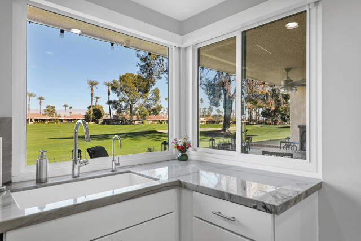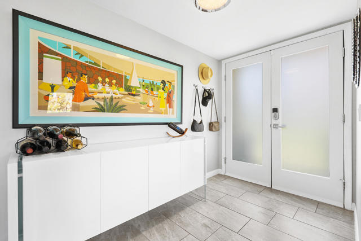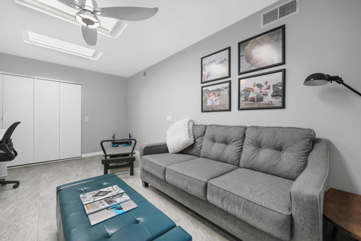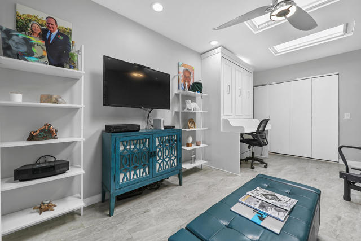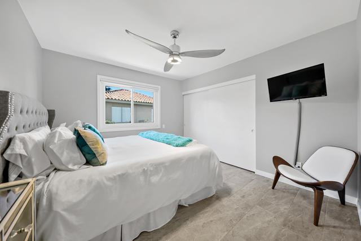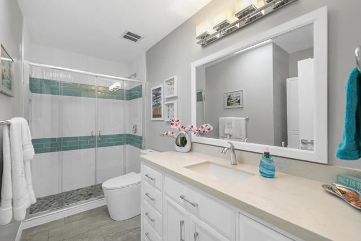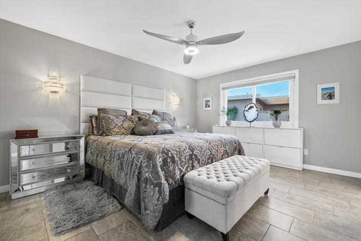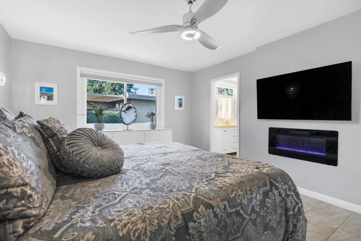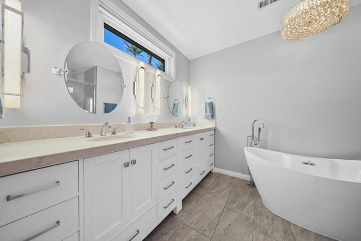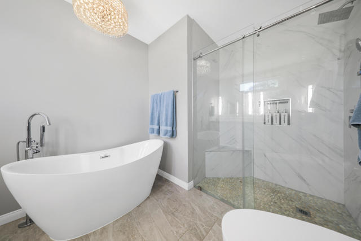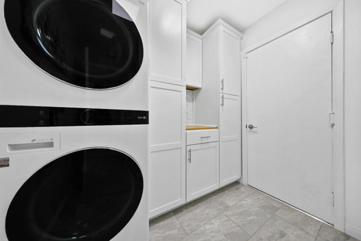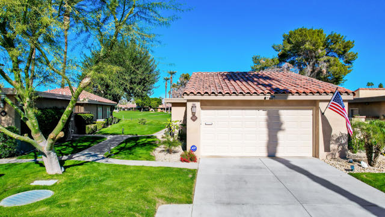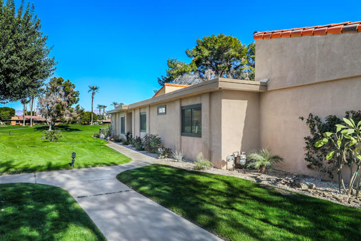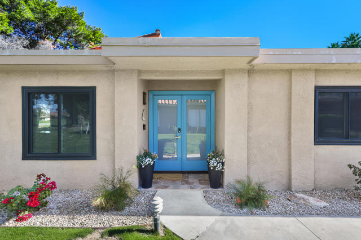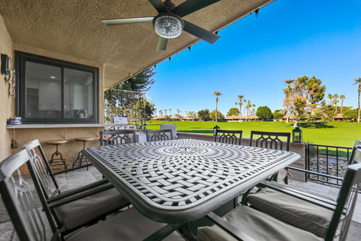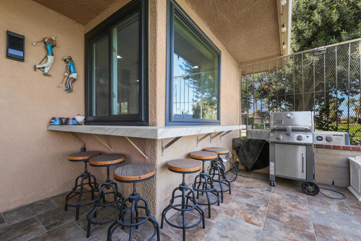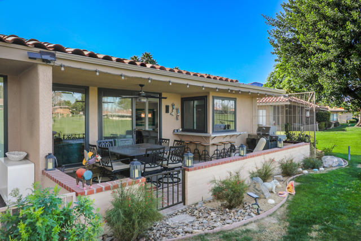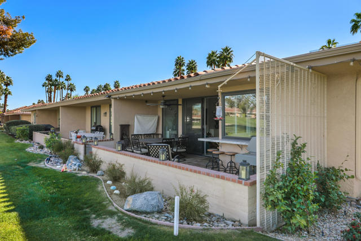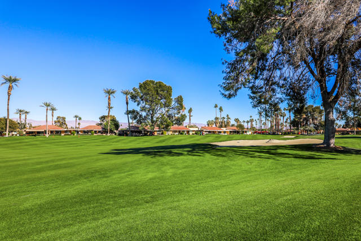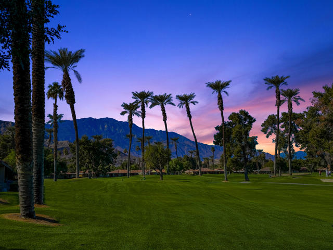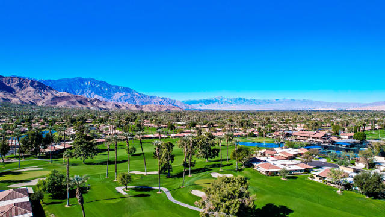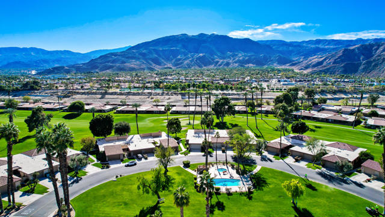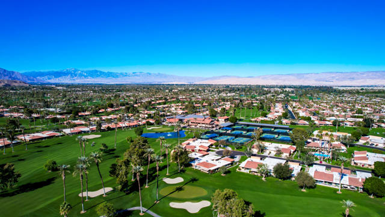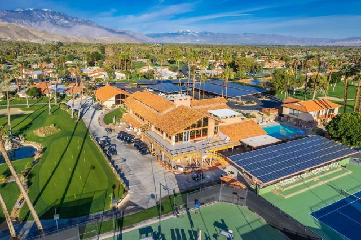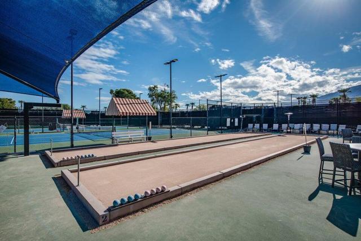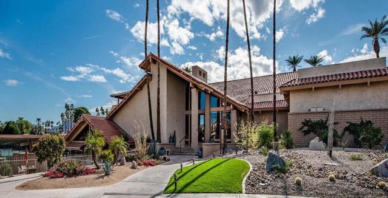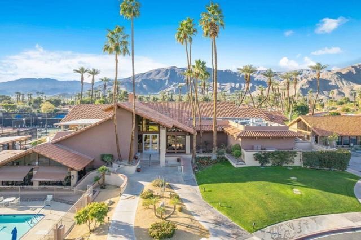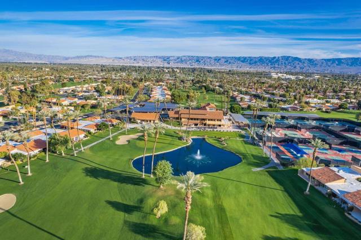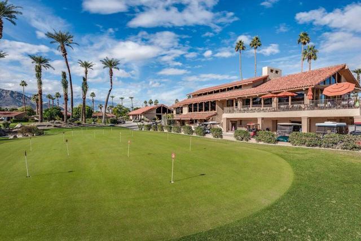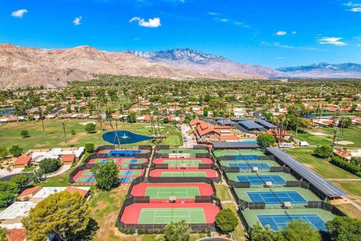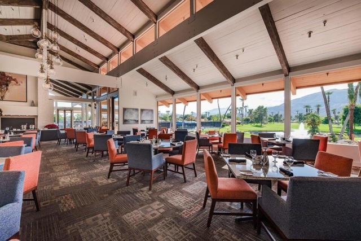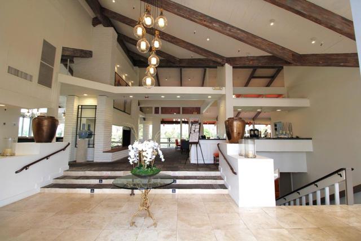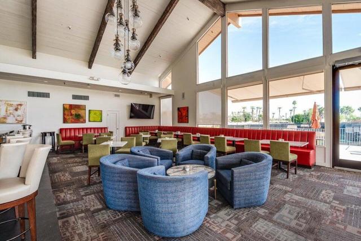Contact Kim Barron
Schedule A Showing
Request more information
- Home
- Property Search
- Search results
- 62 Sunrise Drive, Rancho Mirage, CA 92270
- MLS#: 219122886PS ( Condominium )
- Street Address: 62 Sunrise Drive
- Viewed: 2
- Price: $735,000
- Price sqft: $445
- Waterfront: No
- Year Built: 1975
- Bldg sqft: 1650
- Bedrooms: 2
- Total Baths: 2
- Full Baths: 2
- Garage / Parking Spaces: 6
- Days On Market: 171
- Additional Information
- County: RIVERSIDE
- City: Rancho Mirage
- Zipcode: 92270
- Subdivision: Sunrise C.c.
- Building: Sunrise C.c.
- Provided by: Bennion Deville Homes
- Contact: Encore Encore

- DMCA Notice
-
DescriptionThis property at Sunrise Country Club sounds like a dream come true! With its breathtaking double fairway views, high end Thermador appliances, and elegant quartzite countertops, it offers the best of everything. The wood look tile surfaces, built in shelving, and cabinetry provide numerous options for displaying cherished collections and a unique walk through from the living room to the study can accommodate extra sleeping area with built in desk that doubles as a Murphy bed. Located just a short walk from the clubhouse, fitness center, and racquet courts, 62 Sunrise Drive is both a showplace and a comfortable, inviting home. The property features a Thermador refrigerator, stove, and microwave, quartzite countertops and backsplash, a reverse osmosis system at the kitchen sink and refrigerator ice maker, motorized blinds throughout, an extended patio with a privacy wall, a misting system, dual pane windows with a lifetime guarantee, a new front door package, a whole house water softener, upgraded interior doors, new ceiling fans, a built in wall safe, two fireplaces, a smart thermostat, and enhanced outdoor landscaping for an exceptional outdoor living experience.It truly sounds like a gem! What do you think?
Property Location and Similar Properties
All
Similar
Features
Appliances
- Dishwasher
- Gas Range
- Microwave
- Vented Exhaust Fan
- Water Line to Refrigerator
- Water Purifier
- Water Softener
- Refrigerator
- Ice Maker
- Gas Cooking
- Disposal
- Electric Cooking
- Gas Water Heater
- Water Heater
- Range Hood
Architectural Style
- Spanish
Association Amenities
- Bocce Ball Court
- Tennis Court(s)
- Pet Rules
- Other Courts
- Maintenance Grounds
- Lake or Pond
- Golf Course
- Gym/Ex Room
- Card Room
- Clubhouse
- Controlled Access
- Banquet Facilities
- Trash
- Sewer
- Security
- Insurance
- Earthquake Insurance
- Cable TV
- Clubhouse Paid
Association Fee
- 679.77
Association Fee2
- 326.49
Association Fee2 Frequency
- Monthly
Association Fee Frequency
- Monthly
Builder Model
- BARCELONA
Builder Name
- BONE
Carport Spaces
- 0.00
Construction Materials
- Stucco
Cooling
- Electric
- Central Air
Country
- US
Door Features
- Double Door Entry
- Sliding Doors
Eating Area
- Breakfast Counter / Bar
- Dining Room
Electric
- 220 Volts in Kitchen
- 220 Volts in Laundry
Fencing
- Block
- Masonry
- Brick
Fireplace Features
- Blower Fan
- Electric
- Decorative
- Living Room
- Primary Bedroom
Flooring
- Tile
Foundation Details
- Slab
Garage Spaces
- 2.00
Green Energy Efficient
- Appliances
- Windows
- Thermostat
- Lighting
Heating
- Central
- Forced Air
- Fireplace(s)
- Electric
- Natural Gas
Interior Features
- Built-in Features
- Recessed Lighting
- Open Floorplan
- High Ceilings
Laundry Features
- Individual Room
Levels
- One
Living Area Source
- Assessor
Lockboxtype
- None
Lot Features
- Lawn
- Paved
- Landscaped
- Close to Clubhouse
- On Golf Course
- Sprinkler System
- Sprinklers Timer
- Planned Unit Development
Parcel Number
- 684562013
Parking Features
- Oversized
- Permit Required
- Driveway
- Garage Door Opener
- Direct Garage Access
- Side by Side
Patio And Porch Features
- Brick
- Covered
Pool Features
- Gunite
- In Ground
- Electric Heat
- Community
Postalcodeplus4
- 3845
Property Type
- Condominium
Property Condition
- Additions/Alterations
- Updated/Remodeled
Roof
- Foam
- Tile
- Flat
Security Features
- 24 Hour Security
- Gated Community
- Card/Code Access
Spa Features
- Community
- Heated
- Gunite
- In Ground
Subdivision Name Other
- Sunrise C.C.
Uncovered Spaces
- 2.00
Utilities
- Cable Available
View
- Golf Course
- Mountain(s)
Virtual Tour Url
- https://www.tourfactory.com/idxr3187081
Window Features
- Blinds
- Screens
- Skylight(s)
- Double Pane Windows
Year Built
- 1975
Year Built Source
- Assessor
Based on information from California Regional Multiple Listing Service, Inc. as of Jul 05, 2025. This information is for your personal, non-commercial use and may not be used for any purpose other than to identify prospective properties you may be interested in purchasing. Buyers are responsible for verifying the accuracy of all information and should investigate the data themselves or retain appropriate professionals. Information from sources other than the Listing Agent may have been included in the MLS data. Unless otherwise specified in writing, Broker/Agent has not and will not verify any information obtained from other sources. The Broker/Agent providing the information contained herein may or may not have been the Listing and/or Selling Agent.
Display of MLS data is usually deemed reliable but is NOT guaranteed accurate.
Datafeed Last updated on July 5, 2025 @ 12:00 am
©2006-2025 brokerIDXsites.com - https://brokerIDXsites.com


