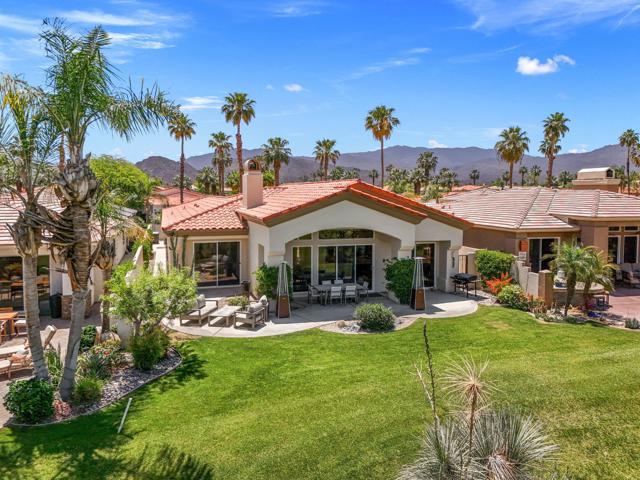Contact Kim Barron
Schedule A Showing
Request more information
- Home
- Property Search
- Search results
- 932 Mesa Grande Drive, Palm Desert, CA 92211
- MLS#: 219122868DA ( Single Family Residence )
- Street Address: 932 Mesa Grande Drive
- Viewed: 7
- Price: $1,495,000
- Price sqft: $615
- Waterfront: Yes
- Wateraccess: Yes
- Year Built: 1999
- Bldg sqft: 2430
- Bedrooms: 3
- Total Baths: 4
- Full Baths: 3
- 1/2 Baths: 1
- Garage / Parking Spaces: 2
- Days On Market: 159
- Additional Information
- County: RIVERSIDE
- City: Palm Desert
- Zipcode: 92211
- Subdivision: Indian Ridge
- Provided by: Equity Union
- Contact: DW DW

- DMCA Notice
-
DescriptionValentines Special! From February 10, 2025 through February 15, 2025 offered at $1,495,000. Offers due by February 16, 2025. Exquisite waterfront home in the renowned Indian Ridge Country Club, Palm Desert. Set on an elevated lot along the 2nd hole of the Arroyo course with 180 degree views of the golf course and mountains, this remodeled Bougainvillea 1 floor plan combines contemporary design with exceptional craftsmanship. Throughout the home, enjoy large format Italian porcelain floors, a newly painted interior, dimmable LED downlights, and modern baseboards that define the refined living space. The gourmet kitchen is a chef's dream with high end Dacor appliances, an oversized island, custom Italian cabinetry with pull outs, sleek quartz countertops, and a striking 3 D beveled glass backsplash, ideal for hosting gatherings or intimate meals. The primary suite offers a spa like retreat, with a hydro system freestanding tub and seamless walk in shower with frameless glass. Custom Italian cabinetry, quartz countertops, LED mirror, and pendant lighting enhance the tranquil atmosphere. The spacious back patio offers the potential for a custom private pool, adding to the resort style living experience. Offered furnished per the inventory list. Club Membership is available with no wait.
Property Location and Similar Properties
All
Similar
Features
Appliances
- Gas Cooktop
- Microwave
- Self Cleaning Oven
- Electric Oven
- Refrigerator
- Disposal
- Dishwasher
- Gas Water Heater
Association Amenities
- Controlled Access
- Pet Rules
- Management
- Cable TV
- Trash
Association Fee
- 594.00
Association Fee Frequency
- Monthly
Builder Model
- Bougainvillea 1
Builder Name
- Sunrise Corp
Carport Spaces
- 0.00
Construction Materials
- Stucco
Country
- US
Door Features
- Sliding Doors
Eating Area
- Breakfast Counter / Bar
- Dining Room
Exclusions
- Per Inventory List
Fencing
- Stucco Wall
Fireplace Features
- Gas
- Great Room
Flooring
- Tile
Foundation Details
- Slab
Garage Spaces
- 2.00
Heating
- Central
- Natural Gas
Inclusions
- Furnished per Inventory List
Interior Features
- High Ceilings
- Recessed Lighting
- Open Floorplan
Laundry Features
- Individual Room
Levels
- One
Living Area Source
- Assessor
Lockboxtype
- None
Lot Features
- Lawn
- Paved
- Landscaped
- On Golf Course
- Waterfront
- Sprinkler System
- Sprinklers Timer
- Planned Unit Development
Parcel Number
- 632630034
Parking Features
- Golf Cart Garage
- Driveway
- Garage Door Opener
- Direct Garage Access
Patio And Porch Features
- Covered
Postalcodeplus4
- 8981
Property Type
- Single Family Residence
Property Condition
- Updated/Remodeled
Roof
- Tile
Security Features
- 24 Hour Security
- Gated Community
Subdivision Name Other
- Indian Ridge
Uncovered Spaces
- 0.00
Utilities
- Cable Available
View
- Golf Course
- Pond
Waterfront Features
- Lagoon
Window Features
- Blinds
Year Built
- 1999
Year Built Source
- Assessor
Based on information from California Regional Multiple Listing Service, Inc. as of Jun 23, 2025. This information is for your personal, non-commercial use and may not be used for any purpose other than to identify prospective properties you may be interested in purchasing. Buyers are responsible for verifying the accuracy of all information and should investigate the data themselves or retain appropriate professionals. Information from sources other than the Listing Agent may have been included in the MLS data. Unless otherwise specified in writing, Broker/Agent has not and will not verify any information obtained from other sources. The Broker/Agent providing the information contained herein may or may not have been the Listing and/or Selling Agent.
Display of MLS data is usually deemed reliable but is NOT guaranteed accurate.
Datafeed Last updated on June 23, 2025 @ 12:00 am
©2006-2025 brokerIDXsites.com - https://brokerIDXsites.com


