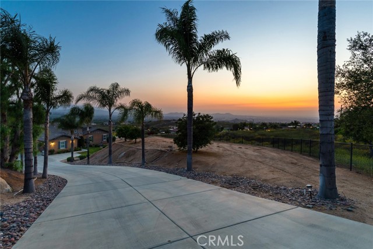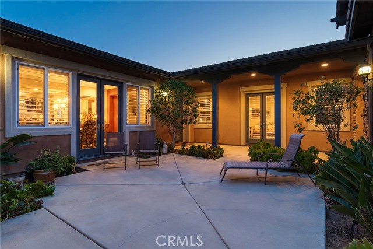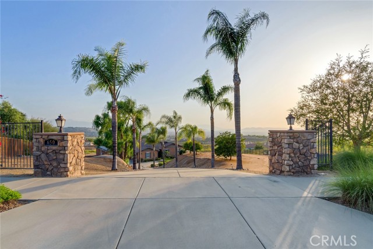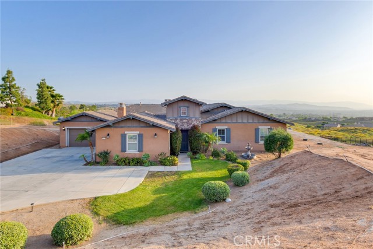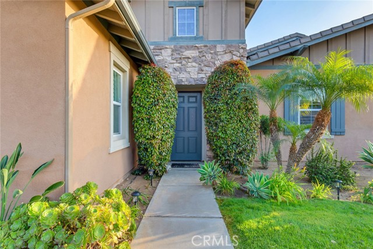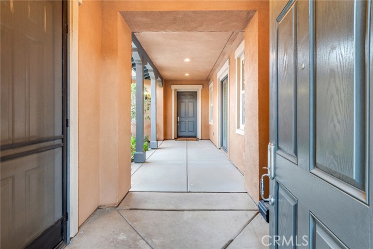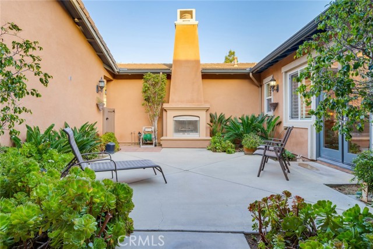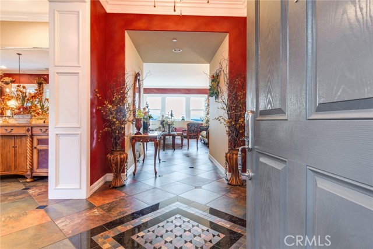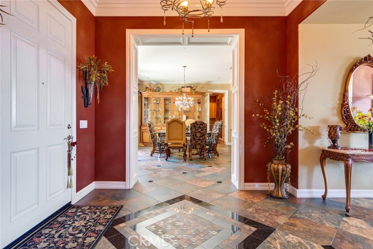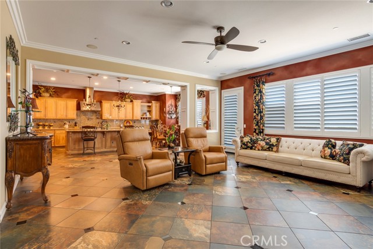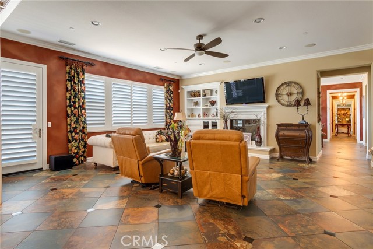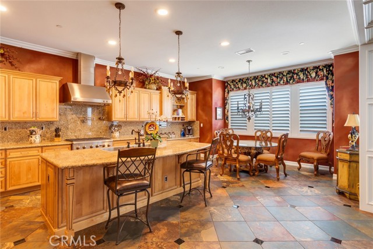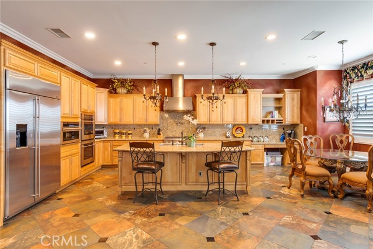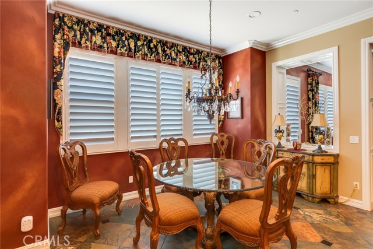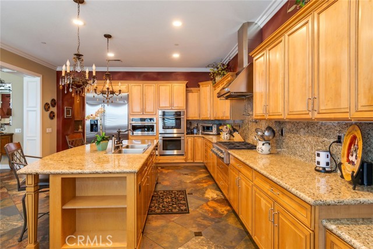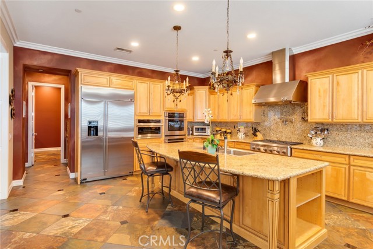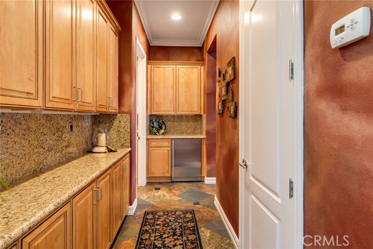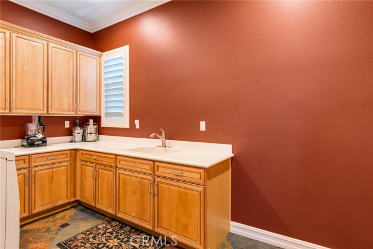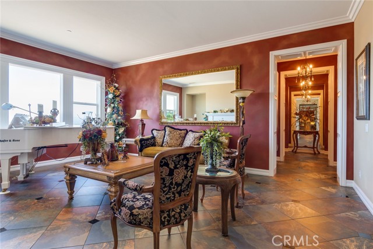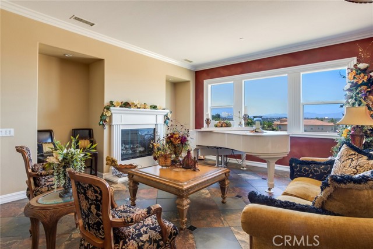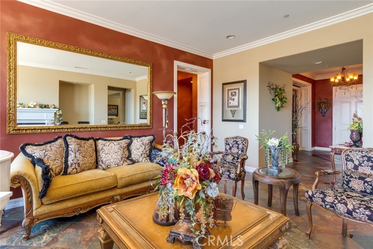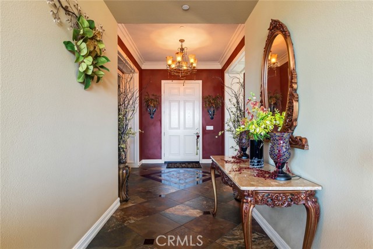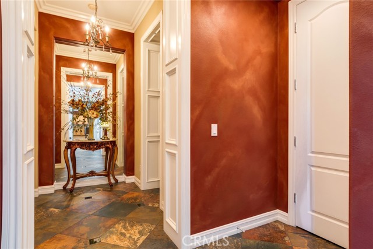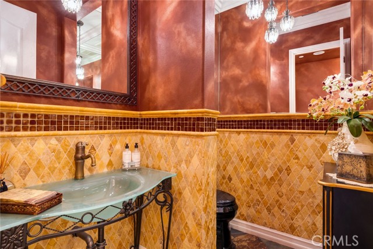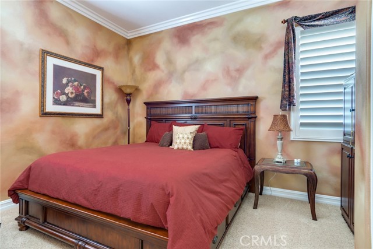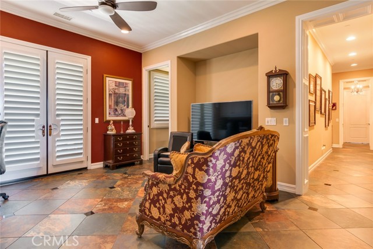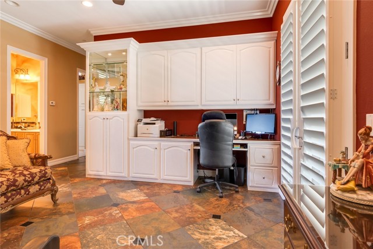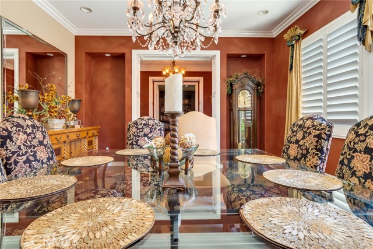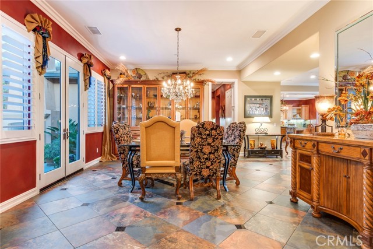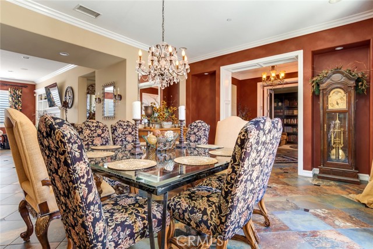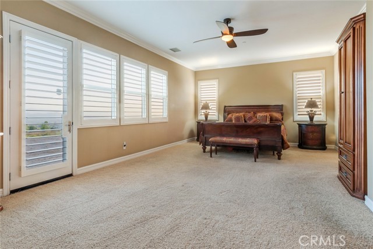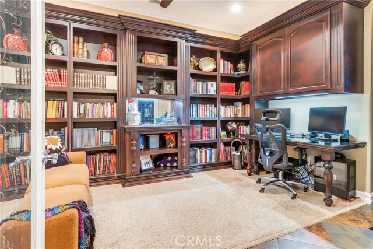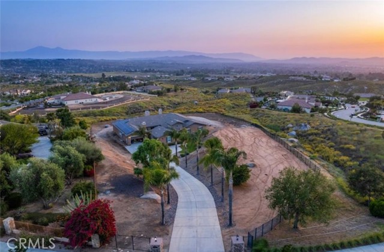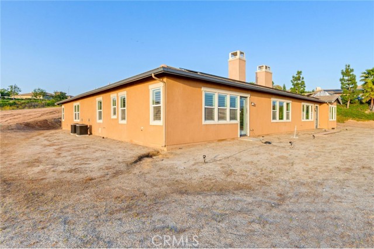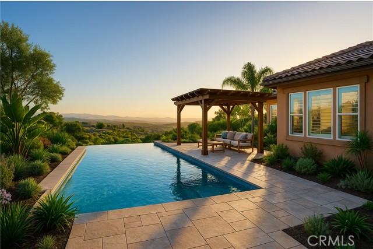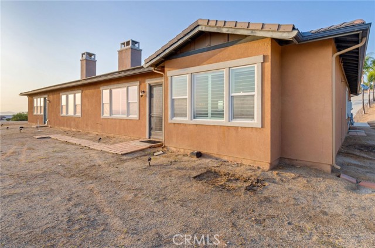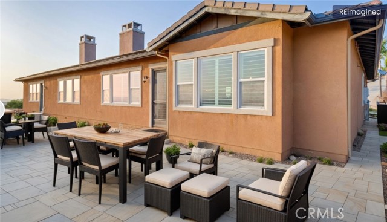Contact Kim Barron
Schedule A Showing
Request more information
- Home
- Property Search
- Search results
- 650 Crystal Mountain Circle, Riverside, CA 92506
- MLS#: IV25009683 ( Single Family Residence )
- Street Address: 650 Crystal Mountain Circle
- Viewed: 10
- Price: $1,352,000
- Price sqft: $294
- Waterfront: No
- Year Built: 2008
- Bldg sqft: 4602
- Bedrooms: 4
- Total Baths: 4
- Full Baths: 3
- 1/2 Baths: 1
- Garage / Parking Spaces: 5
- Days On Market: 163
- Acreage: 2.93 acres
- Additional Information
- County: RIVERSIDE
- City: Riverside
- Zipcode: 92506
- District: Riverside Unified
- High School: POLYTE
- Provided by: HOMEQUEST REAL ESTATE
- Contact: JILL JILL

- DMCA Notice
-
DescriptionWelcome to Allesandro Heights Stellan Ridge Estates Step into your own 2.93 acre private oasis with breathtaking, unobstructed views of the city, local hills, and majestic mountains. This luxury single story estate offers a rare combination of elegance, functionality, and privacy perfect for both entertaining and everyday living. Main Features: 4 bedrooms | 3.5 bathrooms | 3 car attached garage Separate guest quarters: Detached 2 car garage with a private entrance, ideal for an office, game room, casita, or generational suite. Private courtyard with a cozy wood burning fireplace, creating a serene entry experience. Expansive open floor plan featuring: Great Room with fireplace Separate Living Room with fireplace Formal Dining Room with French doors to the courtyard Library and study area also opening to the courtyard Gourmet kitchen with: Upgraded stainless steel appliances Double ovens Stock pot faucet over the stove Oversized island with bar seating Breakfast nook Butler's pantry + spacious walk in pantry Primary Suite Retreat: Generously sized with a sitting area and private fireplace Luxurious master bathroom and large walk in closet Additional Highlights: 3 of 4 bedrooms include walk in closets Large laundry room with sink, ample storage, and workspace ideal for crafts or food prep Three fireplaces throughout the home Custom finishes: crystal chandeliers, crown molding, wood panels, custom mirrors & built ins Plantation shutters throughout French doors in library, dining room, and office for indoor outdoor living, solar Outdoor Experience: Enjoy panoramic views and colorful sunsets Incredible nighttime cityscape and mountain views Perfect vantage point for 4th of July fireworks across the skyline Expansive lot with exceptional privacy This estate is the best value in luxury living in the area the comps don't lie. Come experience the ultimate blend of elegance and serenity.
Property Location and Similar Properties
All
Similar
Features
Accessibility Features
- 2+ Access Exits
- Parking
Appliances
- 6 Burner Stove
- Dishwasher
- Double Oven
- Disposal
- Gas Oven
- Gas Range
- High Efficiency Water Heater
- Ice Maker
- Microwave
- Range Hood
- Refrigerator
- Water Heater
- Water Line to Refrigerator
Architectural Style
- Mediterranean
Assessments
- Unknown
Association Amenities
- Call for Rules
- Management
Association Fee
- 380.00
Association Fee Frequency
- Monthly
Builder Name
- Pulte
Commoninterest
- None
Common Walls
- No Common Walls
Construction Materials
- Concrete
- Drywall Walls
- Frame
- Glass
- Stucco
Cooling
- Central Air
- Dual
Country
- US
Days On Market
- 101
Direction Faces
- Southeast
Door Features
- Double Door Entry
- French Doors
- Mirror Closet Door(s)
Eating Area
- Dining Room
- In Kitchen
Electric
- 220 Volts in Garage
Entry Location
- South
Fencing
- Excellent Condition
- Wrought Iron
Fireplace Features
- Family Room
- Living Room
- Primary Bedroom
Flooring
- Carpet
- Tile
Foundation Details
- Slab
Garage Spaces
- 5.00
Heating
- Central
High School
- POLYTE
Highschool
- Polytechnic
Interior Features
- Granite Counters
- High Ceilings
- In-Law Floorplan
- Open Floorplan
- Pantry
- Recessed Lighting
- Storage
- Tandem
- Wired for Data
- Wired for Sound
Laundry Features
- Gas Dryer Hookup
- Inside
Levels
- One
Living Area Source
- Assessor
Lockboxtype
- None
Lot Features
- 2-5 Units/Acre
- Lawn
- Irregular Lot
- Rolling Slope
- Sprinkler System
- Sprinklers Timer
- Steep Slope
Parcel Number
- 243570005
Parking Features
- Direct Garage Access
- Driveway
- Concrete
- Driveway Down Slope From Street
- Garage Faces Front
- Garage Faces Side
Patio And Porch Features
- None
Pool Features
- None
Postalcodeplus4
- 7581
Property Type
- Single Family Residence
Property Condition
- Turnkey
Road Frontage Type
- Access Road
Road Surface Type
- Paved
Roof
- Tile
School District
- Riverside Unified
Security Features
- Card/Code Access
- Firewall(s)
- Smoke Detector(s)
Sewer
- Septic Type Unknown
Spa Features
- None
Utilities
- Cable Connected
- Electricity Connected
- Natural Gas Connected
- Phone Connected
- Underground Utilities
View
- City Lights
- Hills
- Mountain(s)
- Neighborhood
- Panoramic
Views
- 10
Water Source
- Public
Window Features
- Double Pane Windows
Year Built
- 2008
Year Built Source
- Assessor
Based on information from California Regional Multiple Listing Service, Inc. as of Jun 26, 2025. This information is for your personal, non-commercial use and may not be used for any purpose other than to identify prospective properties you may be interested in purchasing. Buyers are responsible for verifying the accuracy of all information and should investigate the data themselves or retain appropriate professionals. Information from sources other than the Listing Agent may have been included in the MLS data. Unless otherwise specified in writing, Broker/Agent has not and will not verify any information obtained from other sources. The Broker/Agent providing the information contained herein may or may not have been the Listing and/or Selling Agent.
Display of MLS data is usually deemed reliable but is NOT guaranteed accurate.
Datafeed Last updated on June 26, 2025 @ 12:00 am
©2006-2025 brokerIDXsites.com - https://brokerIDXsites.com


