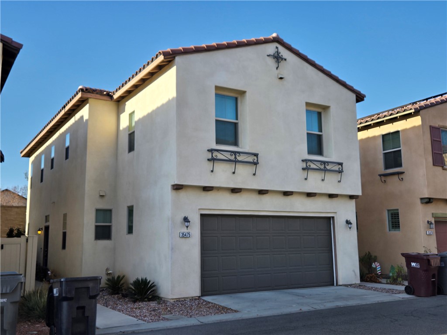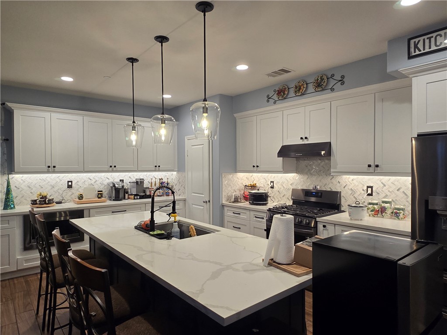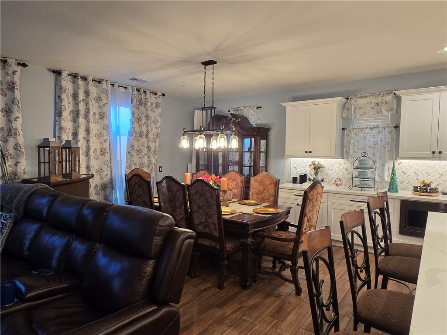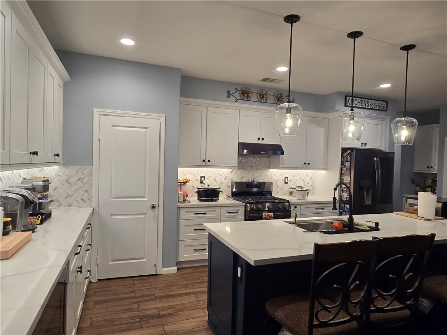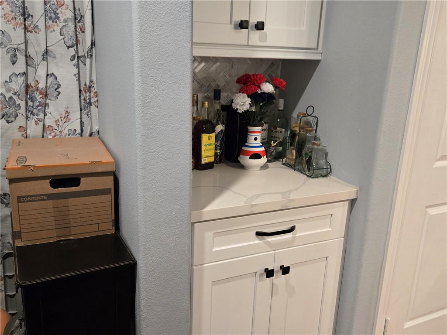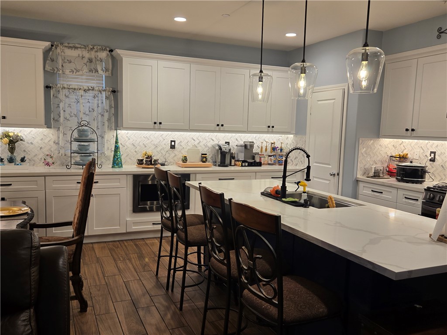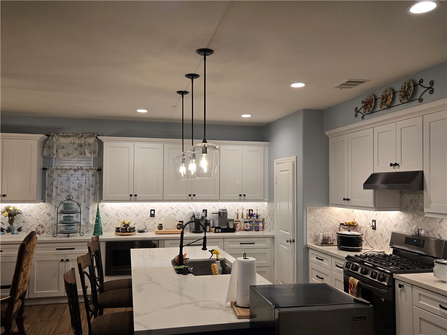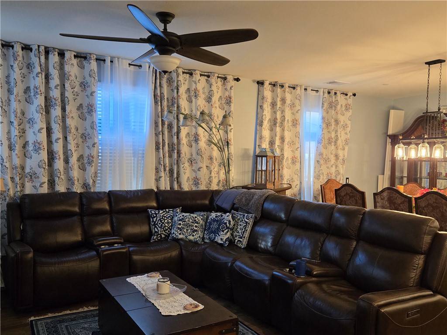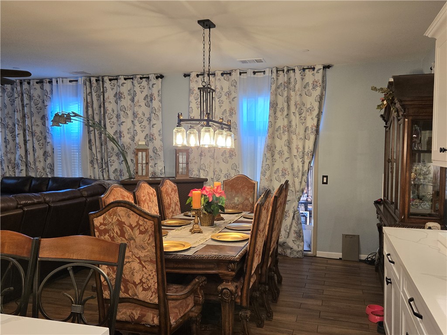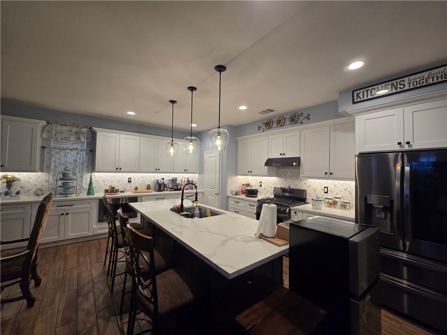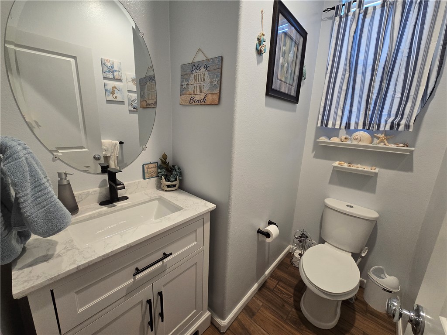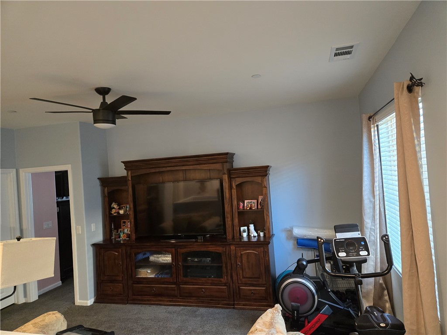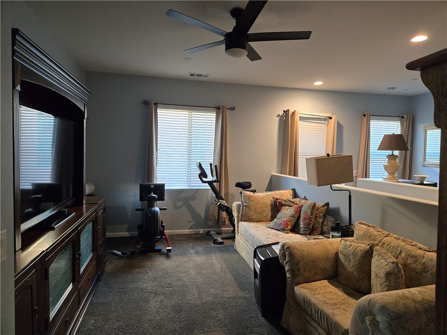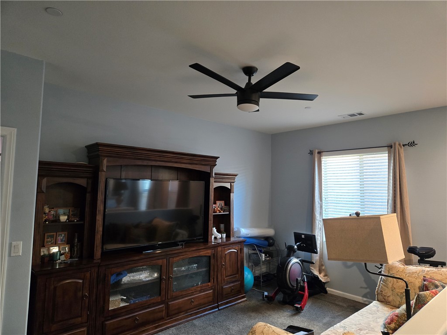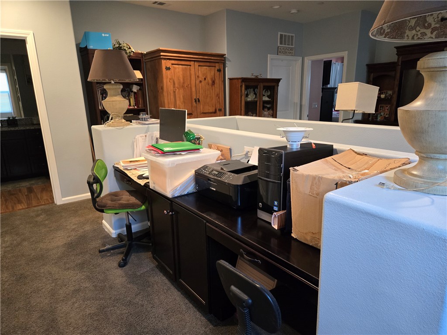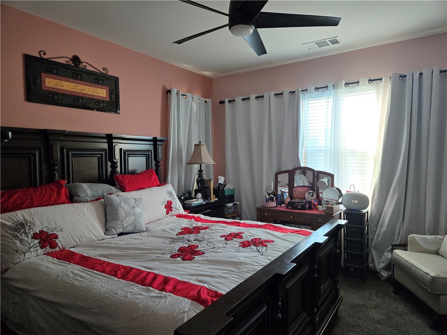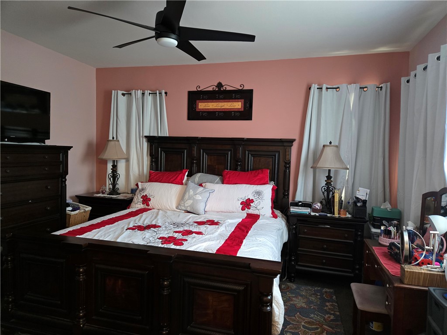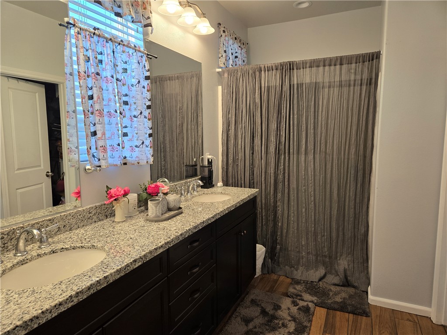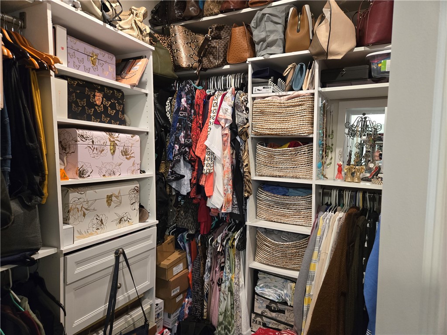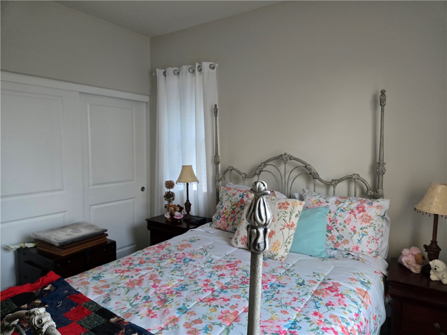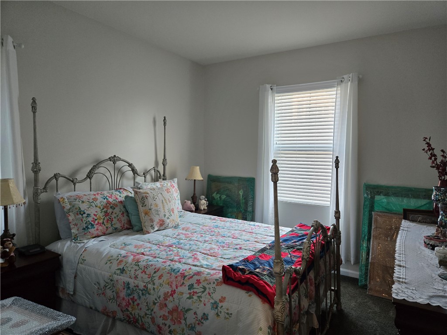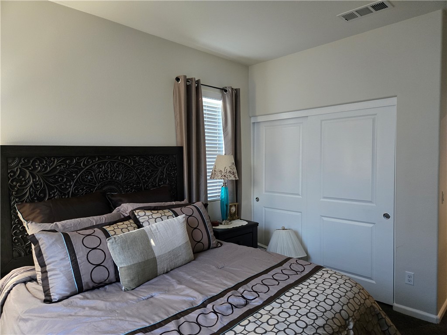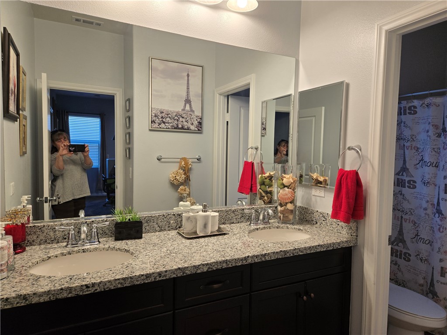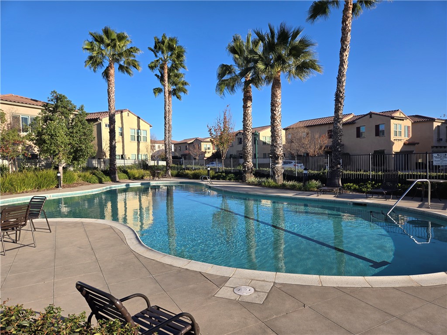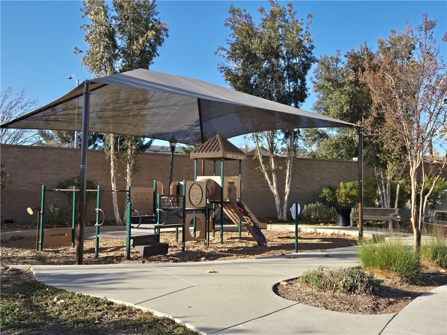Contact Kim Barron
Schedule A Showing
Request more information
- Home
- Property Search
- Search results
- 35475 Marabella Court, Winchester, CA 92596
- MLS#: SW25009910 ( Single Family Residence )
- Street Address: 35475 Marabella Court
- Viewed: 2
- Price: $572,500
- Price sqft: $297
- Waterfront: No
- Year Built: 2017
- Bldg sqft: 1925
- Bedrooms: 3
- Total Baths: 3
- Full Baths: 2
- 1/2 Baths: 1
- Garage / Parking Spaces: 2
- Days On Market: 171
- Additional Information
- County: RIVERSIDE
- City: Winchester
- Zipcode: 92596
- District: Temecula Unified
- Provided by: Your Home Imagined, Inc.
- Contact: Dominique Dominique

- DMCA Notice
-
DescriptionBeautifully upgraded home, Tucked away in the heart of the gated Bella Sol community in Winchester, this beautiful townhouse is more than just a house its a place to call home. With 3 spacious bedrooms, 2.5 bathrooms, and a layout designed for both comfort and connection, this property offers the perfect blend of style, convenience, and peace of mind. Step inside and feel the warmth of a home thats been lovingly cared for. The open concept living area features upgraded tile flooring that flows seamlessly into a modern kitchen complete with stainless steel appliances, Corian countertops, a large center island, and ample cabinetry the perfect space to gather, cook, and create memories. This home isnt just beautiful its also built with your health and future in mind. It comes equipped with a whole house air filtration system, ensuring youre breathing cleaner, healthier air every day. Plus, the solar panels help reduce your energy costs and promote a more sustainable way of living. Upstairs, youll find a cozy loft with a built in desk nook. The primary suite is your personal retreat, offering a peaceful escape with a private ensuite bathroom and walk in closet with built in closet organizer. Living in Bella Sol means youre part of a community that offers resort style amenities, including a pool, spa, parks, and playgrounds. And with gated community access, youll always feel secure and at ease.
Property Location and Similar Properties
All
Similar
Features
Accessibility Features
- None
Appliances
- Dishwasher
- Free-Standing Range
- Gas Range
- Gas Water Heater
- Range Hood
Architectural Style
- Modern
Assessments
- Special Assessments
- CFD/Mello-Roos
Association Amenities
- Pool
- Spa/Hot Tub
- Playground
- Pets Permitted
- Controlled Access
- Maintenance Front Yard
Association Fee
- 162.00
Association Fee2
- 130.00
Association Fee2 Frequency
- Annually
Association Fee Frequency
- Monthly
Commoninterest
- Planned Development
Common Walls
- No Common Walls
Construction Materials
- Drywall Walls
- Stucco
Cooling
- Central Air
Country
- US
Days On Market
- 35
Eating Area
- Dining Room
Electric
- Photovoltaics on Grid
- Standard
Entry Location
- Left Side
Exclusions
- Fireplace
- Gazebo
- Garage Shelving
Fireplace Features
- None
Foundation Details
- Slab
Garage Spaces
- 2.00
Green Energy Generation
- Solar
Green Water Conservation
- Water-Smart Landscaping
Heating
- Central
Interior Features
- Built-in Features
- Ceiling Fan(s)
- Electronic Air Cleaner
- Open Floorplan
- Pantry
- Storage
- Unfurnished
Laundry Features
- Gas Dryer Hookup
- Individual Room
- Inside
- Washer Hookup
Levels
- Two
Living Area Source
- Assessor
Lockboxtype
- Supra
Lot Features
- Cul-De-Sac
- Level
- Yard
Parcel Number
- 480624042
Parking Features
- Direct Garage Access
- Paved
- Garage Faces Front
- Gated
- Guest
- Off Street
- On Site
Patio And Porch Features
- Concrete
Pool Features
- Association
- Fenced
- In Ground
Postalcodeplus4
- 8474
Property Type
- Single Family Residence
Property Condition
- Turnkey
Road Frontage Type
- Access Road
- Private Road
Road Surface Type
- Paved
School District
- Temecula Unified
Security Features
- Automatic Gate
- Carbon Monoxide Detector(s)
- Fire and Smoke Detection System
Sewer
- Public Sewer
Spa Features
- Association
Utilities
- Electricity Connected
- Natural Gas Connected
- Sewer Connected
- Water Connected
View
- None
Water Source
- Public
Window Features
- Blinds
- Double Pane Windows
Year Built
- 2017
Year Built Source
- Assessor
Based on information from California Regional Multiple Listing Service, Inc. as of Jul 04, 2025. This information is for your personal, non-commercial use and may not be used for any purpose other than to identify prospective properties you may be interested in purchasing. Buyers are responsible for verifying the accuracy of all information and should investigate the data themselves or retain appropriate professionals. Information from sources other than the Listing Agent may have been included in the MLS data. Unless otherwise specified in writing, Broker/Agent has not and will not verify any information obtained from other sources. The Broker/Agent providing the information contained herein may or may not have been the Listing and/or Selling Agent.
Display of MLS data is usually deemed reliable but is NOT guaranteed accurate.
Datafeed Last updated on July 4, 2025 @ 12:00 am
©2006-2025 brokerIDXsites.com - https://brokerIDXsites.com


