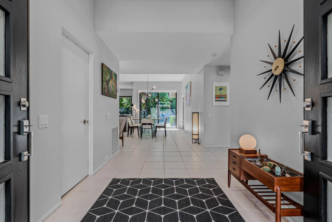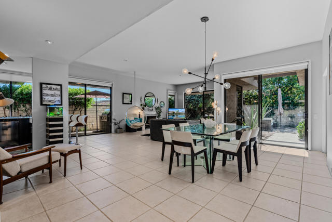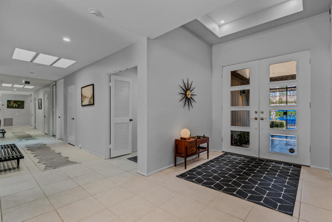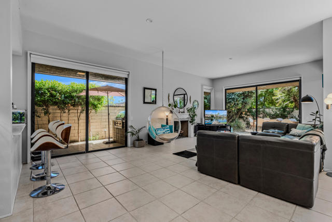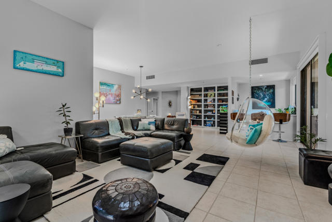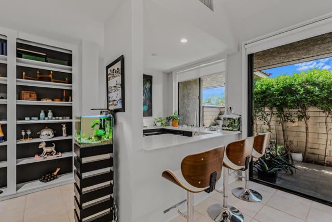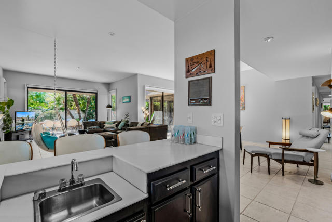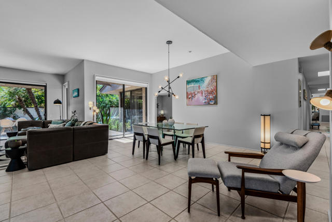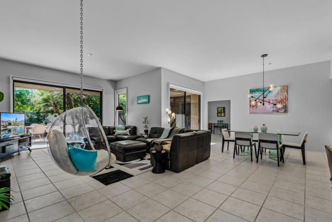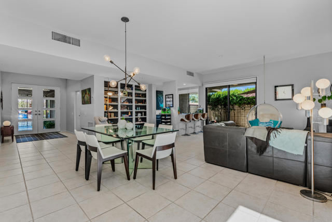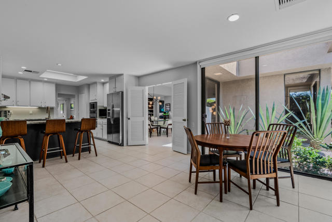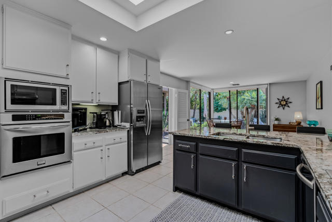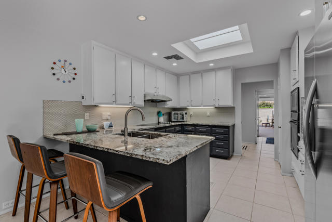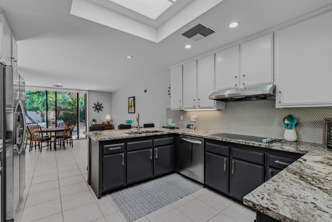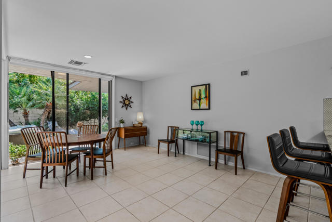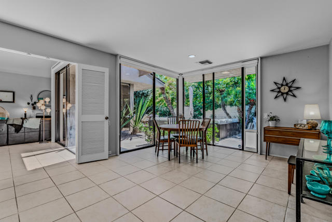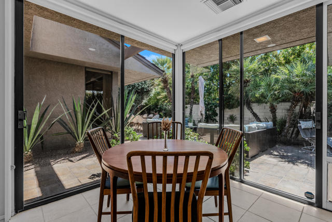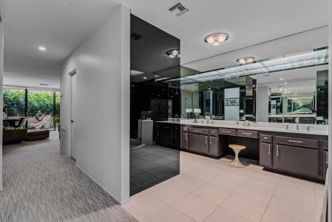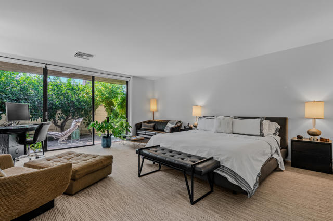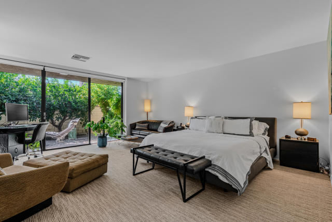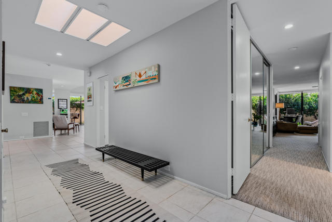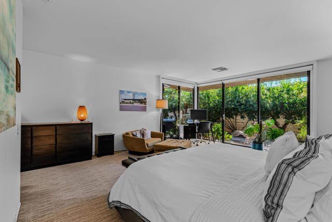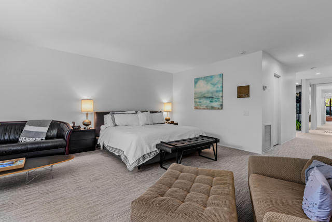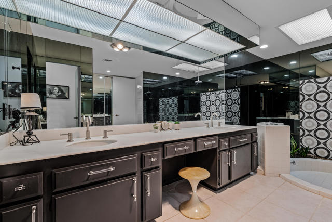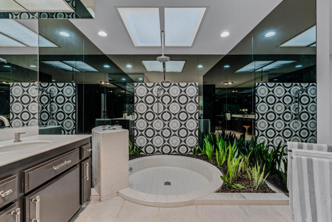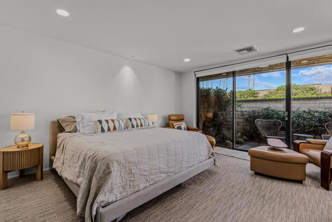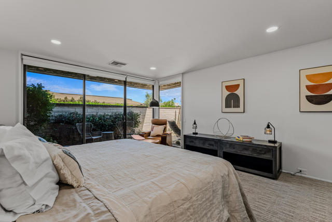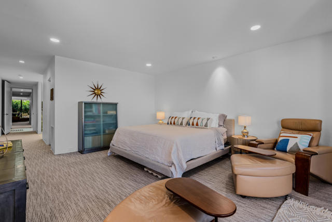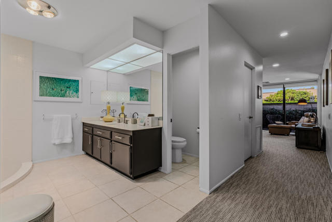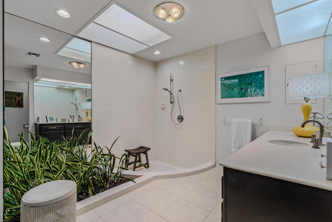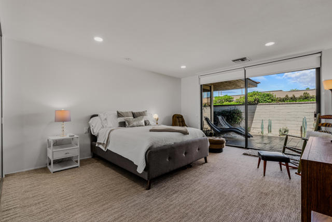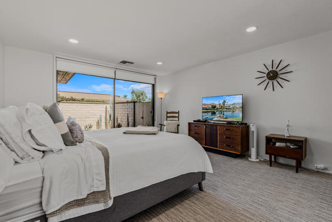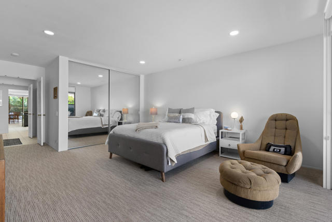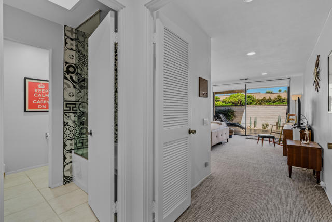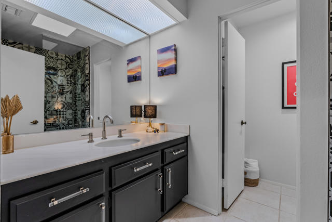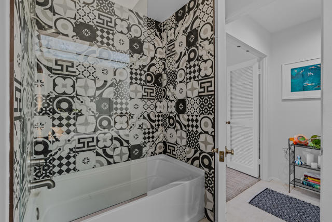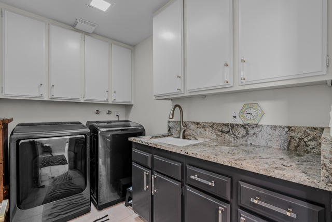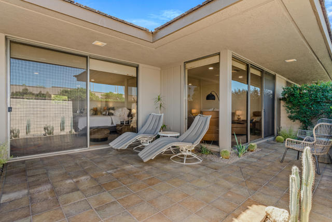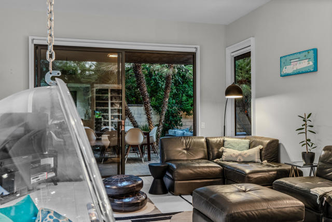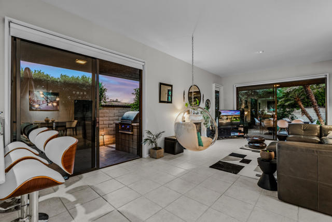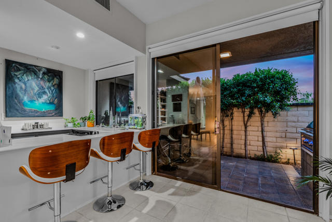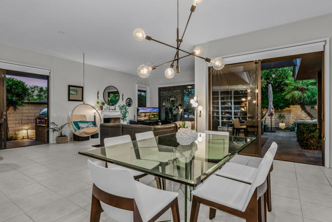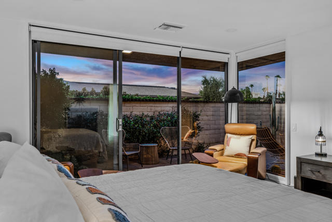Contact Kim Barron
Schedule A Showing
Request more information
- Home
- Property Search
- Search results
- 18 Lehigh Court, Rancho Mirage, CA 92270
- MLS#: 219122814PS ( Single Family Residence )
- Street Address: 18 Lehigh Court
- Viewed: 5
- Price: $9,000
- Price sqft: $3
- Waterfront: No
- Year Built: 1978
- Bldg sqft: 2994
- Bedrooms: 3
- Total Baths: 3
- Full Baths: 3
- Garage / Parking Spaces: 7
- Days On Market: 157
- Additional Information
- County: RIVERSIDE
- City: Rancho Mirage
- Zipcode: 92270
- Subdivision: The Springs C.c.
- Provided by: Re/Max Desert Properties
- Contact: Eric Eric

- DMCA Notice
-
DescriptionOn Supra! Sought after Broadmoor Floor plan in The Springs Country Club. The large private walled patio spaces set this home apart! Not all properties in The Springs offer this amount of privacy! This stunning corner lot home has 3 bedrooms, 3 bathrooms, 2994 Sq Ft, 2 driveways, and a 2 car garage with additional golf cart garage! Enjoy the built in outdoor gas grill, have a drink at the wet bar, by the fireplace, and take in the gorgeous glass sliding doors that perfectly mesh outdoor and indoor living. Orange and lemon trees provide fresh fruit and aroma. Lots of room for cooking and eating in the kitchen. Breakfast nook off the kitchen can even be a Den. Enjoy the 3 stylish bathrooms! The epitome of sophistication with black mirrored walls adorning one of the hip bathroom spaces. Entertain at home or one of the many community pools, spas, clubhouse, sport courts, at the golf course or venture outside the guarded gates. Rest assured that your home is safe with the top notch security patrolling the grounds and the controlled access while you are exploring the desert or taking the short drive to the Airport. Concierge trash service is included so you never have to worry about taking out your garbage cans. The Springs also provides a home security system service. Be sure to check out one of the many community lakes and the restaurants The Duke and The Oasis at the clubhouse. Also conveniently located across the street from best hospital in the desert.
Property Location and Similar Properties
All
Similar
Features
Appliances
- Gas Oven
- Microwave
- Vented Exhaust Fan
- Water Line to Refrigerator
- Disposal
- Dishwasher
Association Amenities
- Clubhouse
- Tennis Court(s)
- Sauna
- Lake or Pond
- Golf Course
- Gym/Ex Room
Association Fee
- 1.00
Association Fee Frequency
- Monthly
Carport Spaces
- 0.00
Cooling
- Central Air
Country
- US
Depositsecurity
- 9000
Door Features
- Double Door Entry
Eating Area
- Breakfast Counter / Bar
- Dining Room
- Breakfast Nook
Electric
- 220 Volts in Laundry
Fencing
- Block
- Privacy
Fireplace Features
- Gas Starter
- Living Room
Flooring
- Carpet
- Tile
Furnished
- Unfurnished
Garage Spaces
- 2.00
Heating
- Central
- Forced Air
Interior Features
- Recessed Lighting
- Wet Bar
Laundry Features
- Individual Room
Levels
- One
Living Area Source
- Assessor
Lockboxtype
- Supra
Lot Features
- Corner Lot
- Sprinkler System
Parcel Number
- 688300001
Parking Features
- Golf Cart Garage
- Garage Door Opener
- Driveway
- Street
Patio And Porch Features
- Enclosed
- Wrap Around
Pool Features
- In Ground
- Community
Postalcodeplus4
- 3710
Property Type
- Single Family Residence
Security Features
- 24 Hour Security
- Gated Community
Spa Features
- Community
- In Ground
Subdivision Name Other
- The Springs C.C.
Uncovered Spaces
- 3.00
View
- Mountain(s)
- Peek-A-Boo
Year Built
- 1978
Year Built Source
- Assessor
Based on information from California Regional Multiple Listing Service, Inc. as of Jun 20, 2025. This information is for your personal, non-commercial use and may not be used for any purpose other than to identify prospective properties you may be interested in purchasing. Buyers are responsible for verifying the accuracy of all information and should investigate the data themselves or retain appropriate professionals. Information from sources other than the Listing Agent may have been included in the MLS data. Unless otherwise specified in writing, Broker/Agent has not and will not verify any information obtained from other sources. The Broker/Agent providing the information contained herein may or may not have been the Listing and/or Selling Agent.
Display of MLS data is usually deemed reliable but is NOT guaranteed accurate.
Datafeed Last updated on June 20, 2025 @ 12:00 am
©2006-2025 brokerIDXsites.com - https://brokerIDXsites.com


