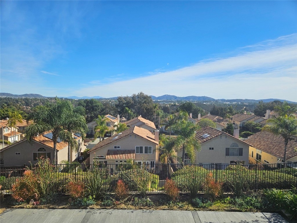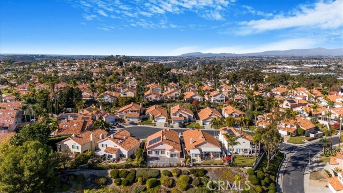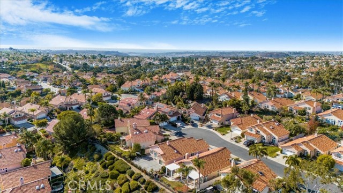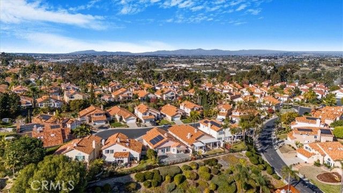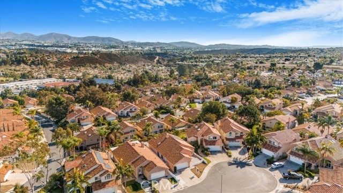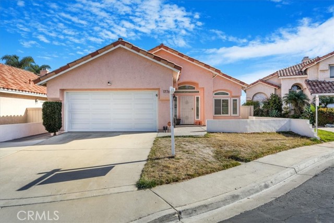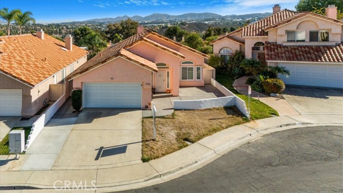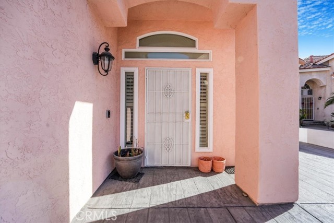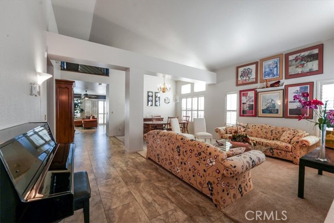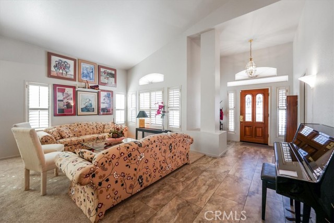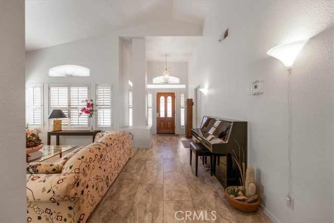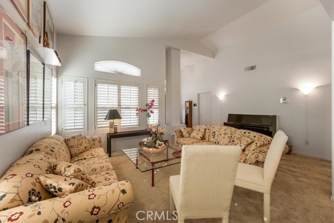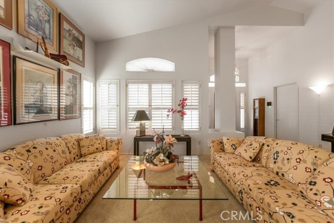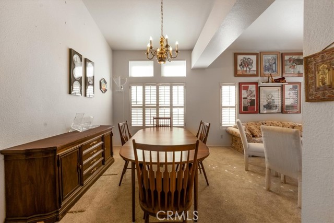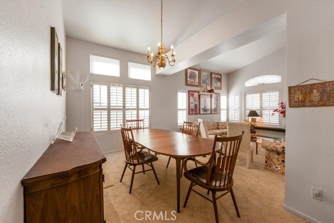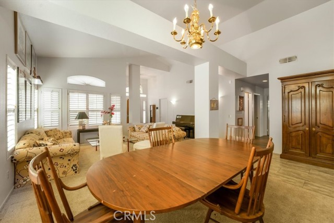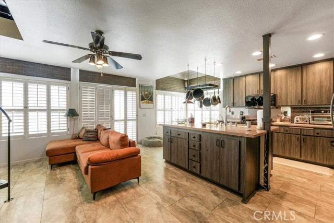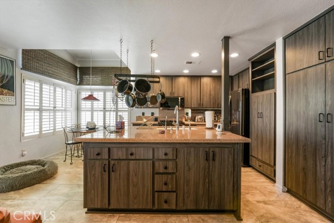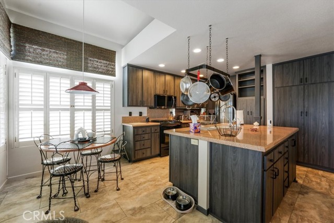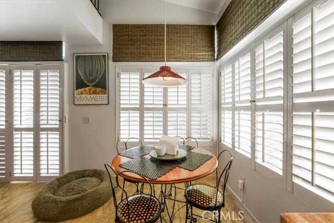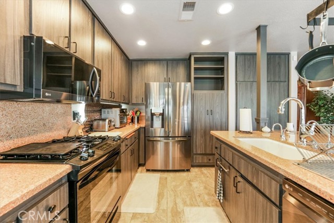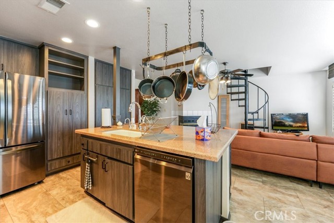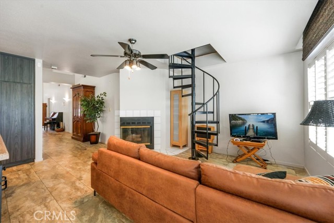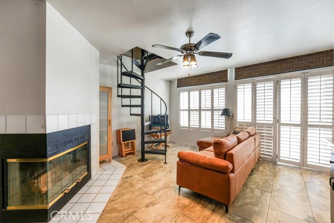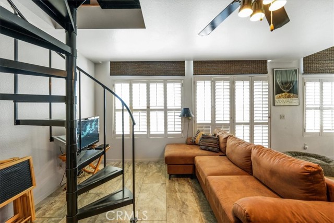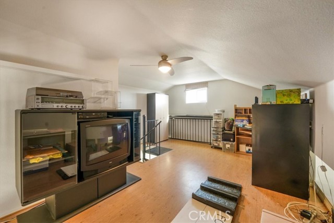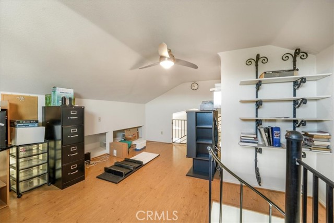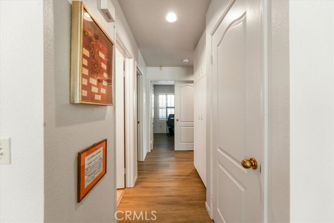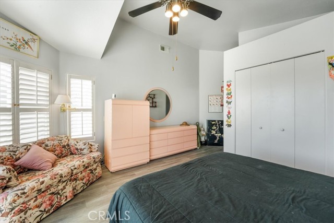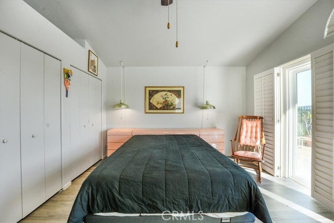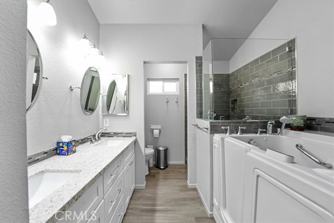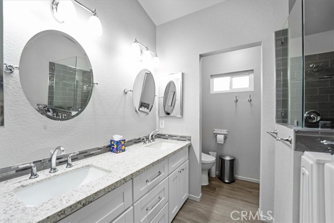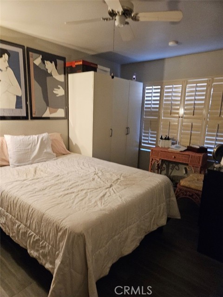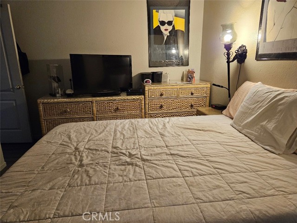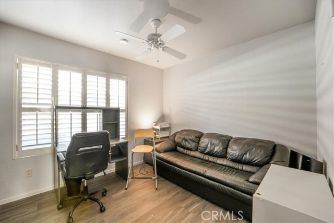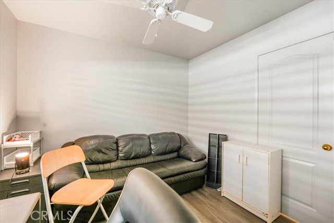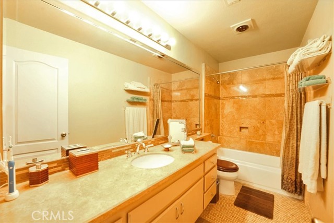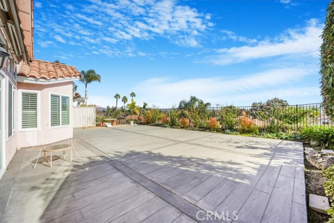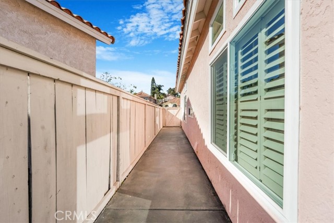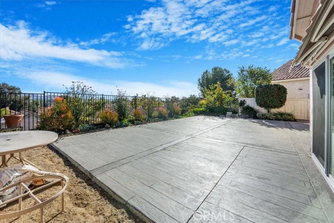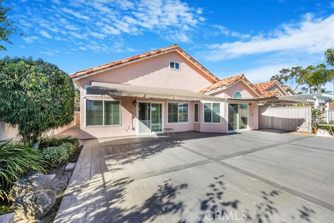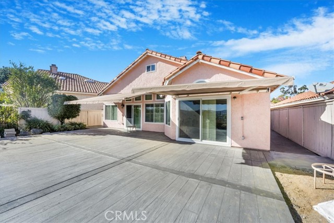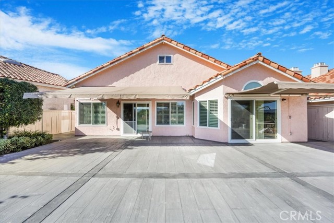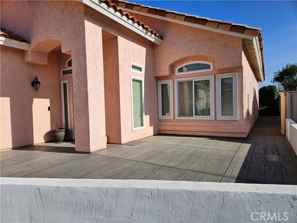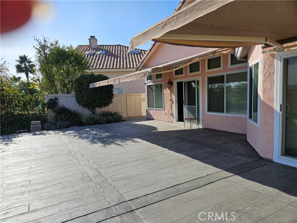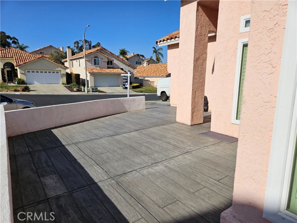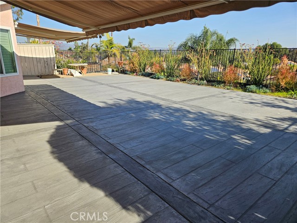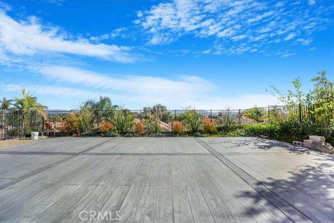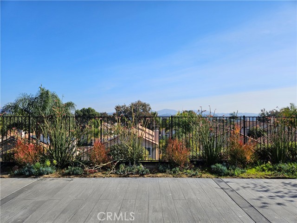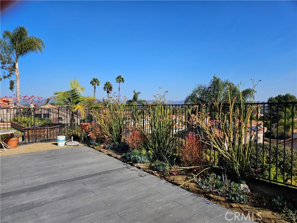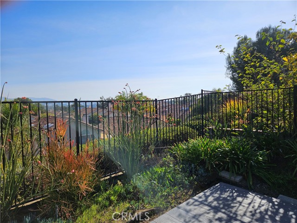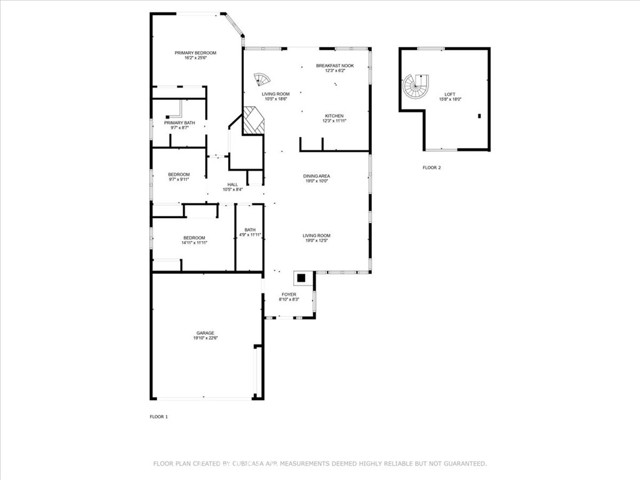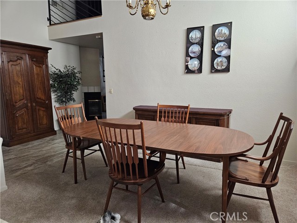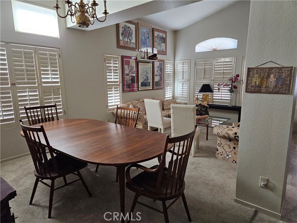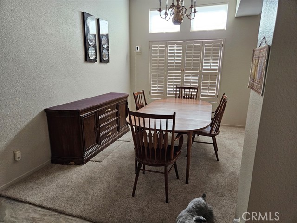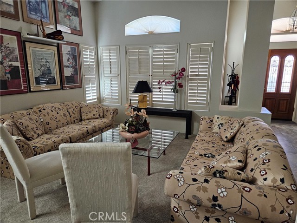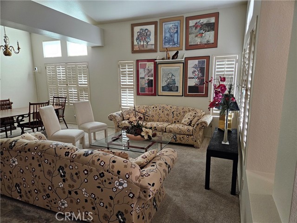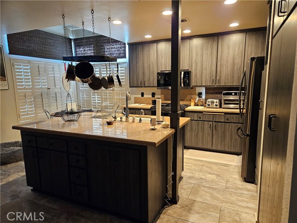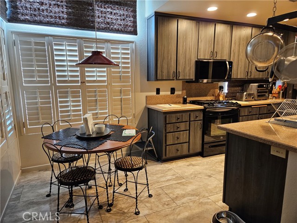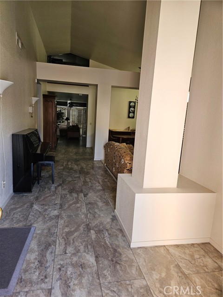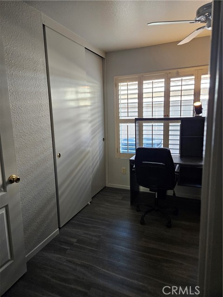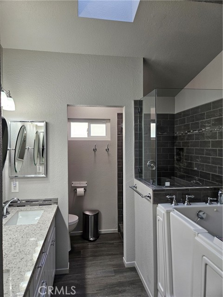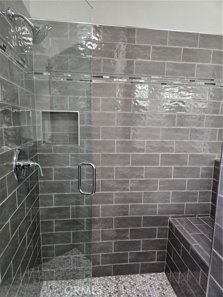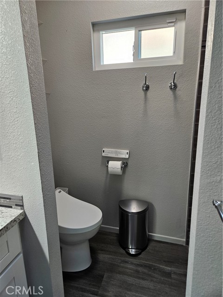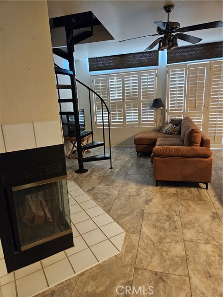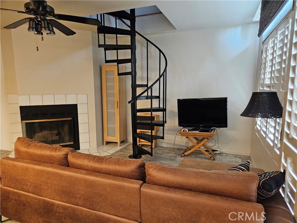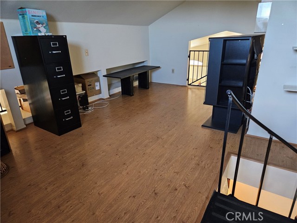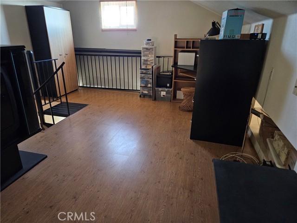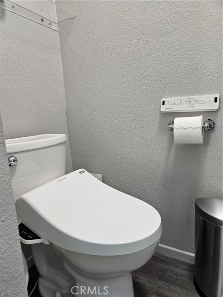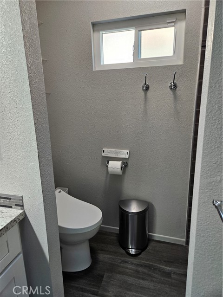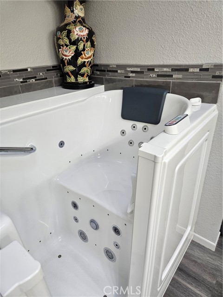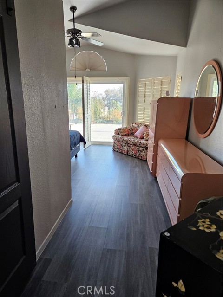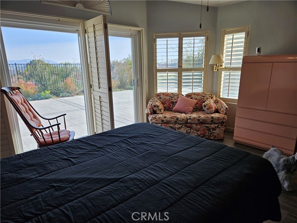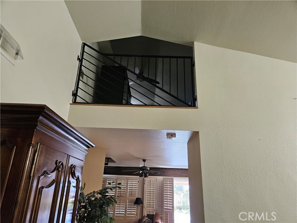Contact Kim Barron
Schedule A Showing
Request more information
- Home
- Property Search
- Search results
- 1776 Pinnacle Court, Vista, CA 92081
- MLS#: SR25006928 ( Single Family Residence )
- Street Address: 1776 Pinnacle Court
- Viewed: 2
- Price: $1,350,000
- Price sqft: $641
- Waterfront: No
- Year Built: 1989
- Bldg sqft: 2106
- Bedrooms: 3
- Total Baths: 2
- Full Baths: 2
- Garage / Parking Spaces: 5
- Days On Market: 165
- Additional Information
- County: SAN DIEGO
- City: Vista
- Zipcode: 92081
- Subdivision: Vista
- District: San Diego Unified
- Provided by: Rodeo Realty
- Contact: Poupee Poupee

- DMCA Notice
-
DescriptionLocation, Location situated on the border of Oceanside & Vista! Stunning Rare Single Story Home in Desirable Crest Community of Shadowridge. Nestled on a premium cul de sac, this beautifully updated residence offers a rare combination of elegance, convenience, and panoramic mountain views. A spacious totally redone front patio (ADA compliant), welcome you as you walk inside to soaring high vaulted ceilings and an open, airy floor plan. Formal Dining Room! Picturesque NEWER double paned windows allow an abundance of natural light, complemented gorgeous custom flooring that span throughout the entire home. Meticulously remodeled with modern upgrades, including a completely renovated, redesigned kitchen features custom cabinets w/ soft close drawers, gorgeous center island , newer stainless steel appliances, and an eat in breakfast area, perfect for casual meals and opens to family room! Enjoy the comfort of a spacious primary suite with a walk in closet and a luxurious, newly remodeled bathroom with a walk in tub featuring 48 jets, aromatherapy, and a large, & separate shower. Other notable improvements include new flooring throughout, fresh interior paint, updated plumbing, new air ducts (2024), and replaced HVAC system (2020). Solar panel system for energy efficiency. The expansive backyard is perfect for enjoying the breathtaking views and sunsets, awnings that help protect your outdoor space. Other thoughtful touches include a large garage with extra storage, a cedar lined closet, and a custom linen cabinet with pullouts. The exterior was recently painted with cool, long lasting paint, and the property features a newly extended driveway and fresh concrete in both the front and back yards. LOFT can be used as 4th bedroom/office and is a 2nd story OPEN LOFT! House is walking distance to Shadowridge Crest's private pool, spa & playground, with additional amenities including multiple grassy areas, common RV parking and golf nearby at Shadowridge Golf Club. Located just minutes from schools, shopping, this home offers both luxury and practicality in a quiet, friendly environment. Come see for yourself why this home is truly a one of a kind gem!
Property Location and Similar Properties
All
Similar
Features
Appliances
- 6 Burner Stove
- Dishwasher
- Disposal
- Gas & Electric Range
- Gas Oven
- Gas Range
- Gas Cooktop
- Indoor Grill
- Ice Maker
- Microwave
- Refrigerator
Assessments
- Unknown
Association Amenities
- Pool
- Spa/Hot Tub
- Picnic Area
- Playground
- Other
Association Fee
- 144.00
Association Fee Frequency
- Monthly
Commoninterest
- None
Common Walls
- No Common Walls
Cooling
- Central Air
Country
- US
Days On Market
- 10
Eating Area
- Area
- Family Kitchen
- In Living Room
- Separated
Fencing
- Wrought Iron
Fireplace Features
- Family Room
- Wood Burning
Flooring
- Carpet
- Laminate
- Tile
- Wood
Garage Spaces
- 2.00
Green Energy Generation
- Solar
Heating
- Central
Interior Features
- Built-in Features
- Ceiling Fan(s)
- Granite Counters
- High Ceilings
- Open Floorplan
- Pantry
- Recessed Lighting
Laundry Features
- Dryer Included
- Gas & Electric Dryer Hookup
- Gas Dryer Hookup
- Washer Hookup
- Washer Included
Levels
- One
Living Area Source
- See Remarks
Lockboxtype
- None
Lot Features
- Cul-De-Sac
- Level with Street
- Paved
- Rolling Slope
- Steep Slope
- Walkstreet
- Yard
Parcel Number
- 1694416400
Parking Features
- Direct Garage Access
- Driveway
- Concrete
- Paved
- Driveway Level
- Driveway Up Slope From Street
- Garage
- Garage Faces Front
- Garage - Two Door
- Garage Door Opener
- Off Street
- Public
- Street
- Unassigned
Patio And Porch Features
- Deck
- Patio
- Terrace
- Wood
Pool Features
- Association
- Community
- In Ground
Postalcodeplus4
- 5480
Property Type
- Single Family Residence
Property Condition
- Additions/Alterations
- Updated/Remodeled
Road Frontage Type
- City Street
Road Surface Type
- Paved
Roof
- Tile
School District
- San Diego Unified
Security Features
- Carbon Monoxide Detector(s)
- Fire and Smoke Detection System
- Smoke Detector(s)
Sewer
- Public Sewer
Spa Features
- Association
Subdivision Name Other
- Shadow Ridge
Uncovered Spaces
- 3.00
Utilities
- Electricity Connected
- Natural Gas Connected
- Phone Available
- Sewer Connected
- Water Connected
View
- Hills
- Mountain(s)
- Neighborhood
- Panoramic
Virtual Tour Url
- https://propertyvidpro.hd.pics/media/download2.asp?E0F033FF1E6E4A84ADC7667B18367098
Water Source
- Public
Year Built
- 1989
Year Built Source
- Assessor
Zoning
- R1
Based on information from California Regional Multiple Listing Service, Inc. as of Jun 27, 2025. This information is for your personal, non-commercial use and may not be used for any purpose other than to identify prospective properties you may be interested in purchasing. Buyers are responsible for verifying the accuracy of all information and should investigate the data themselves or retain appropriate professionals. Information from sources other than the Listing Agent may have been included in the MLS data. Unless otherwise specified in writing, Broker/Agent has not and will not verify any information obtained from other sources. The Broker/Agent providing the information contained herein may or may not have been the Listing and/or Selling Agent.
Display of MLS data is usually deemed reliable but is NOT guaranteed accurate.
Datafeed Last updated on June 27, 2025 @ 12:00 am
©2006-2025 brokerIDXsites.com - https://brokerIDXsites.com


