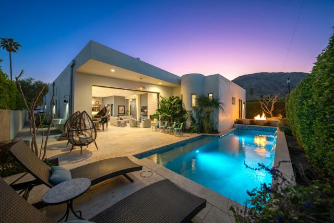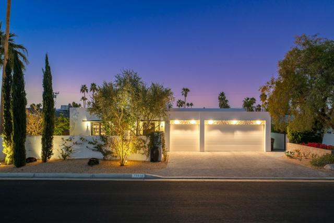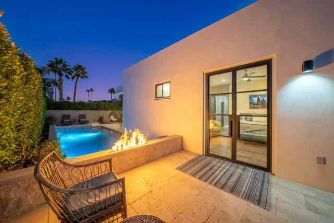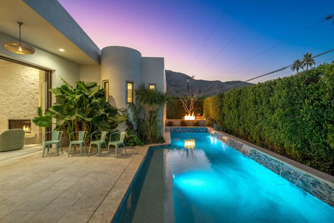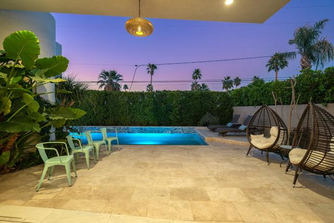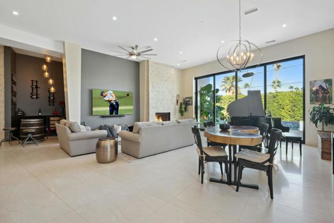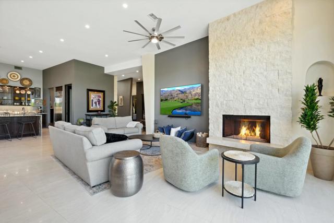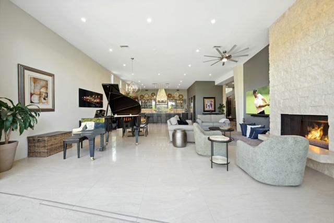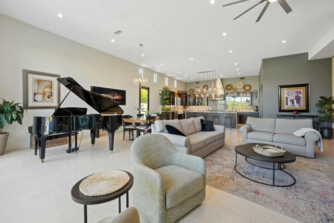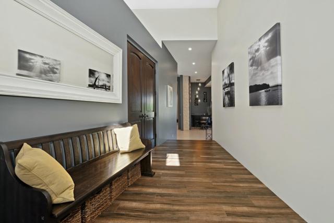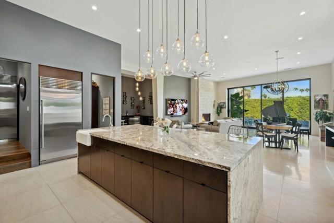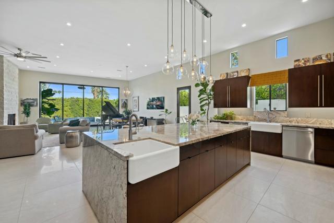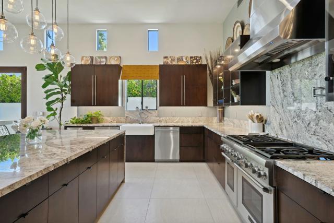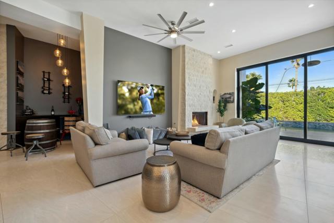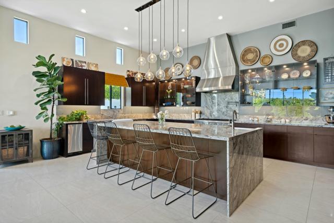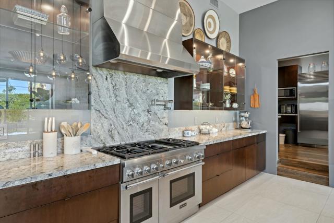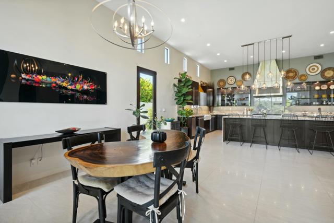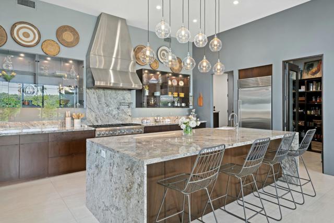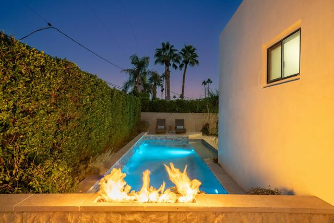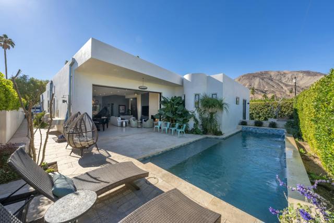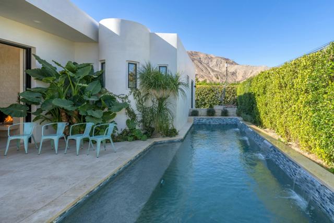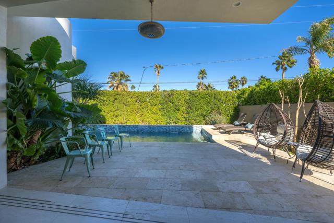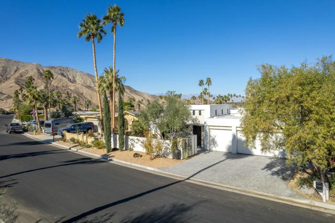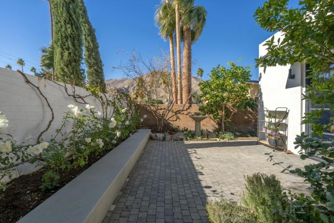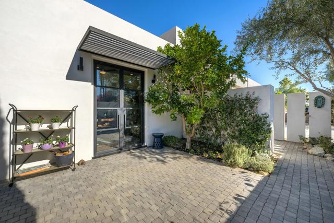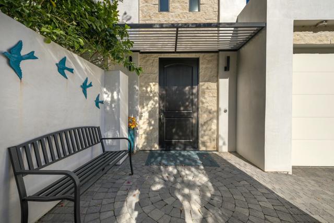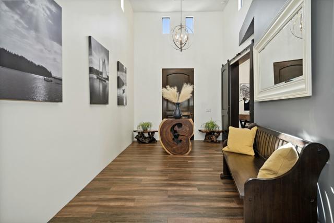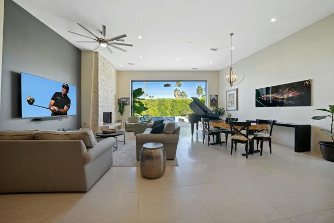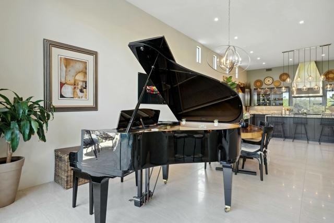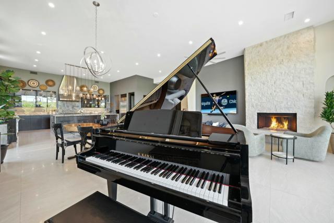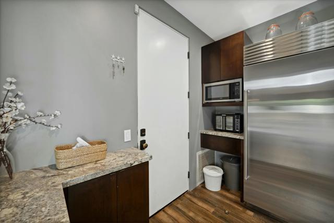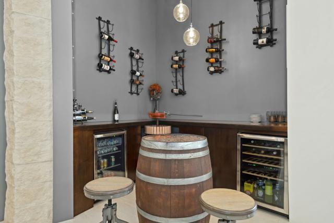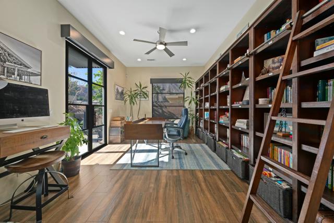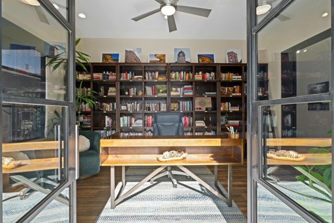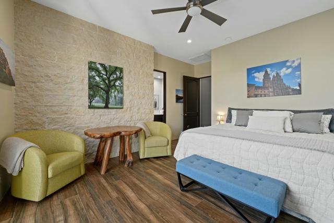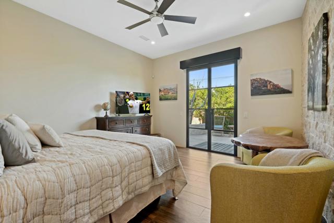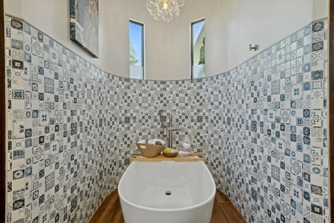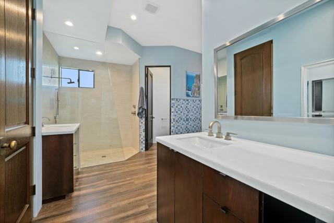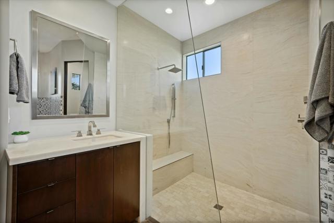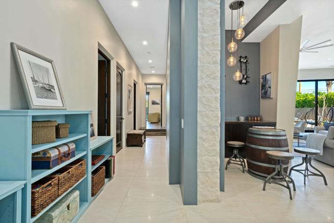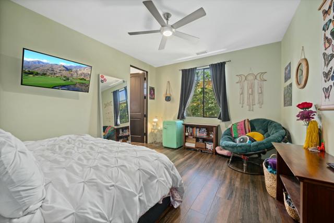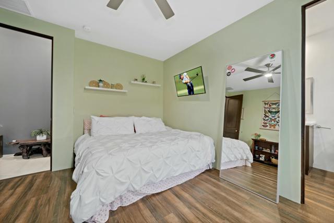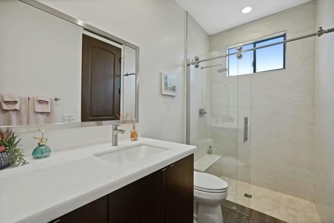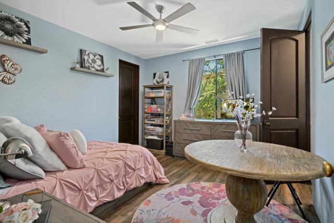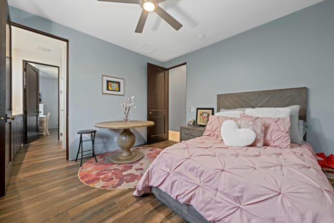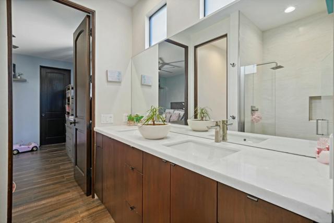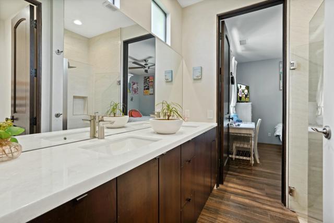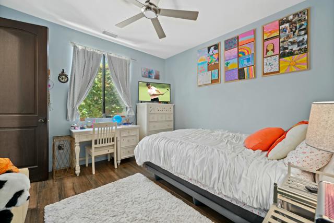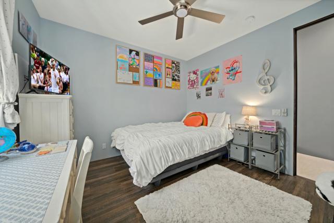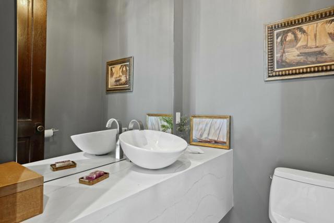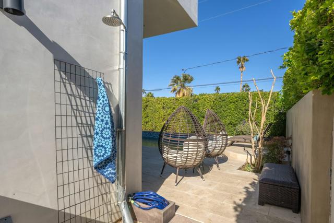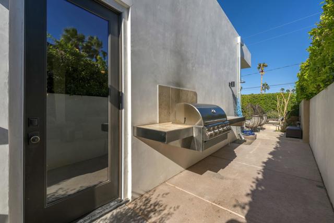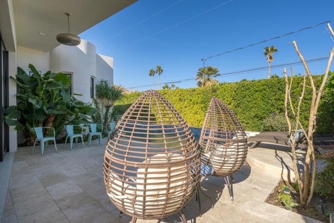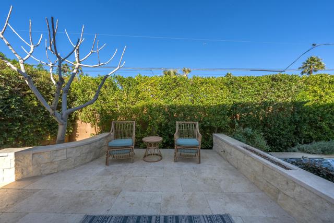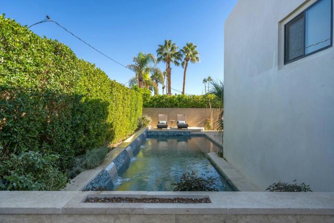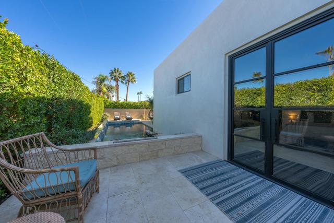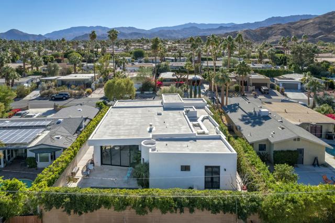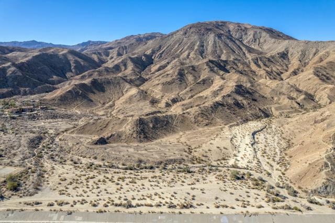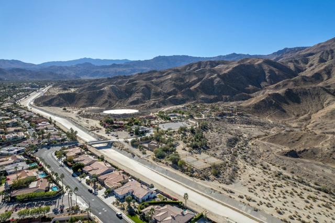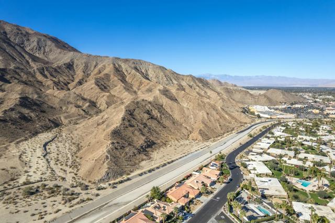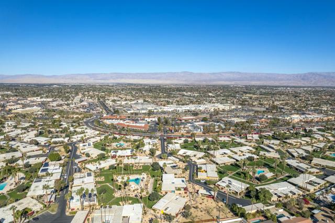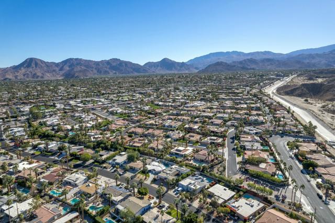Contact Kim Barron
Schedule A Showing
Request more information
- Home
- Property Search
- Search results
- 72610 Beavertail Street, Palm Desert, CA 92260
- MLS#: 219122714DA ( Single Family Residence )
- Street Address: 72610 Beavertail Street
- Viewed: 2
- Price: $1,545,000
- Price sqft: $488
- Waterfront: No
- Year Built: 1978
- Bldg sqft: 3167
- Bedrooms: 4
- Total Baths: 4
- Full Baths: 3
- 1/2 Baths: 1
- Garage / Parking Spaces: 6
- Days On Market: 165
- Additional Information
- County: RIVERSIDE
- City: Palm Desert
- Zipcode: 92260
- Subdivision: Not Applicable 1
- District: Desert Sands Unified
- Provided by: Keller Williams Luxury Homes
- Contact: Signe Signe

- DMCA Notice
-
DescriptionThis stunning home, FULLY renovated from ground up in 2020 (including all plumbing, electrical & gas lines) blends modern lines, organic materials, and meticulous attention to detail. Behind its elegant exterior lies a desert retreat bathed in natural light, featuring vaulted ceilings, solid mahogany 8 foot doors, and natural stone finishes. Custom made artisan iron and glass French doors leading into private courtyards. A barn door framed office captures mountain views and overlooks a peaceful courtyard with herbs and multiple fruit trees. The open concept living space includes a wine bar, gas fireplace, and oversized pocket doors that flow into the outdoor patio, pool, and lush landscaping. The gourmet kitchen boasts a Sub Zero fridge/freezer, Thermador six burner stove with griddle, double ovens, sinks, dishwashers, a 5x10 granite waterfall island with extra storage and a walk in pantry. The primary suite features private patio access, an outdoor fire feature, a serene bath with a freestanding tub, open shower, dual private water closets, dual vanities, and a walk in closet. A second ensuite has its own bath, while two bedrooms share a Jack and Jill bath. Additional highlights include a powder room, laundry/mudroom, and an expanded 3 car garage prewired for EV charging. Outdoors, enjoy a floating BBQ, shower, and pool area. Angled walls add flow and privacy while limestone finishes enhance the design. Walking distance to El Paseo dining, shopping, and trails, this home offers unmatched luxury and convenience. Call listing agent today
Property Location and Similar Properties
All
Similar
Features
Appliances
- Dishwasher
- Gas Cooktop
- Microwave
- Gas Oven
- Trash Compactor
- Refrigerator
- Disposal
- Freezer
Architectural Style
- Modern
Builder Model
- CUSTOM HOME
Builder Name
- OWNER
Carport Spaces
- 0.00
Cooling
- Central Air
- Zoned
Country
- US
Eating Area
- Breakfast Counter / Bar
- In Living Room
Fireplace Features
- Gas Starter
- Gas
- Outside
- Great Room
Flooring
- Tile
Garage Spaces
- 3.00
Heating
- Forced Air
- Natural Gas
Interior Features
- Bar
- Recessed Lighting
- Open Floorplan
- High Ceilings
Laundry Features
- Individual Room
Levels
- One
Living Area Source
- Assessor
Lockboxtype
- None
Lot Features
- Back Yard
- Landscaped
Parcel Number
- 640272027
Parking Features
- Other
- Driveway
- Garage Door Opener
- Direct Garage Access
Pool Features
- Waterfall
- In Ground
- Pebble
- Electric Heat
- Private
- Salt Water
Postalcodeplus4
- 3402
Property Type
- Single Family Residence
Property Condition
- Updated/Remodeled
Roof
- Foam
School District
- Desert Sands Unified
Subdivision Name Other
- Not Applicable-1
Uncovered Spaces
- 3.00
View
- Mountain(s)
Virtual Tour Url
- https://unbrandedvideos.wistia.com/medias/wejdajhfll
Year Built
- 1978
Year Built Source
- Assessor
Based on information from California Regional Multiple Listing Service, Inc. as of Jun 27, 2025. This information is for your personal, non-commercial use and may not be used for any purpose other than to identify prospective properties you may be interested in purchasing. Buyers are responsible for verifying the accuracy of all information and should investigate the data themselves or retain appropriate professionals. Information from sources other than the Listing Agent may have been included in the MLS data. Unless otherwise specified in writing, Broker/Agent has not and will not verify any information obtained from other sources. The Broker/Agent providing the information contained herein may or may not have been the Listing and/or Selling Agent.
Display of MLS data is usually deemed reliable but is NOT guaranteed accurate.
Datafeed Last updated on June 27, 2025 @ 12:00 am
©2006-2025 brokerIDXsites.com - https://brokerIDXsites.com


