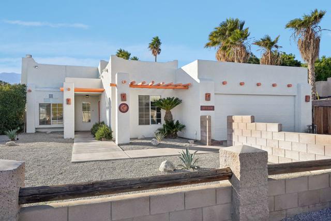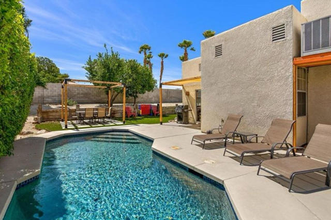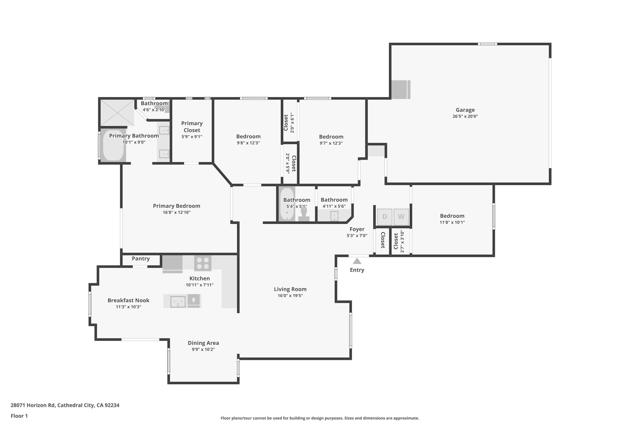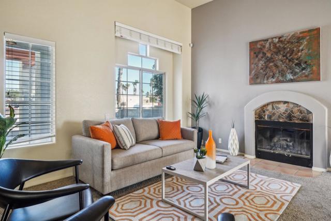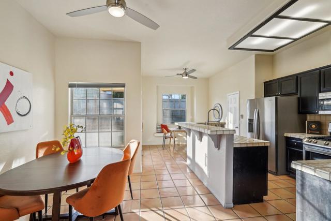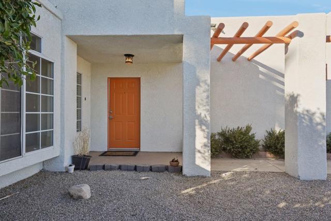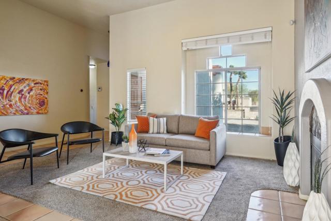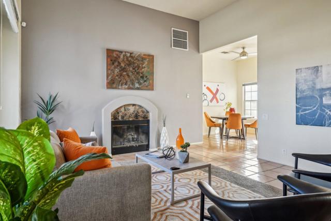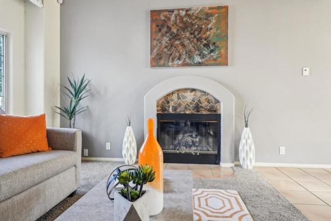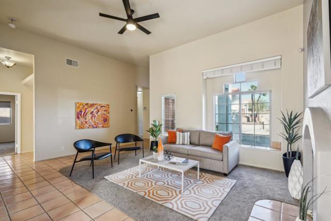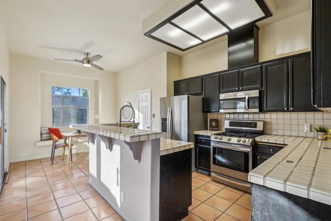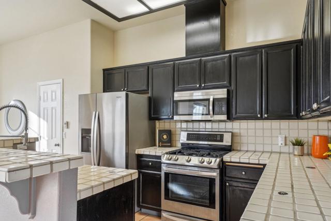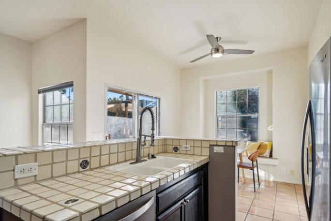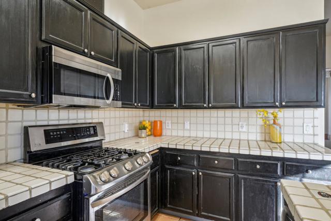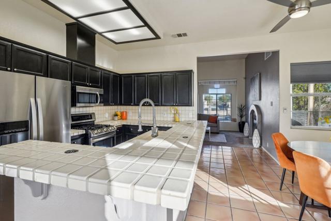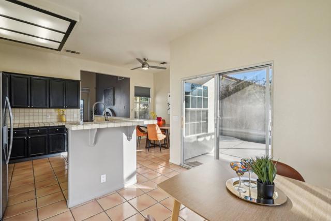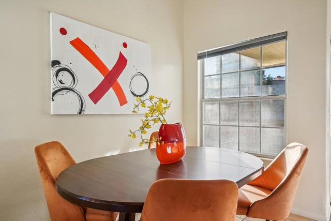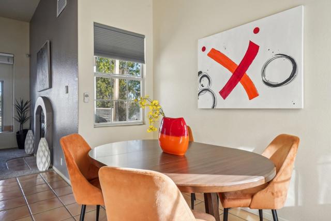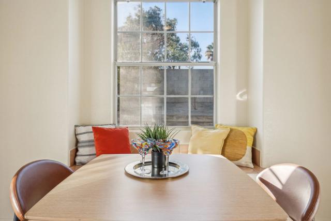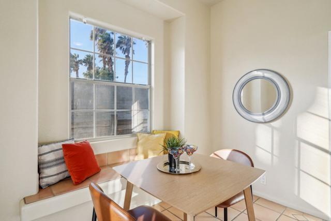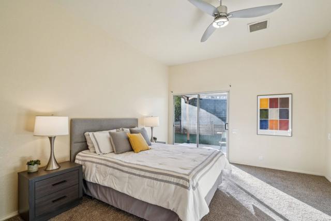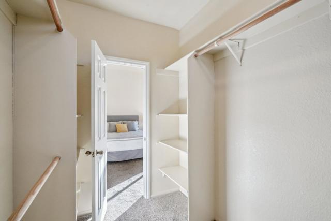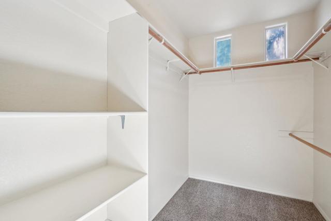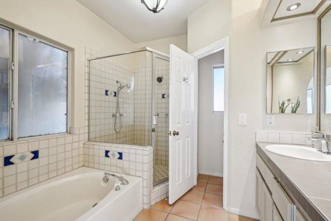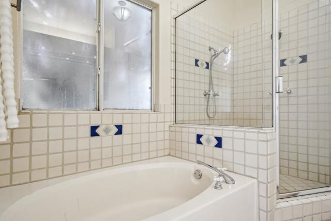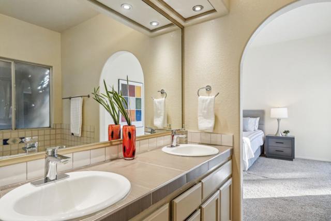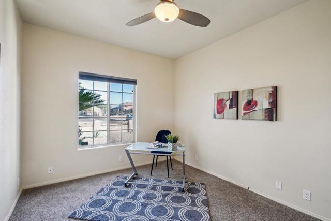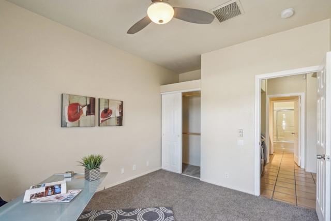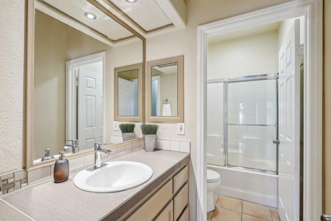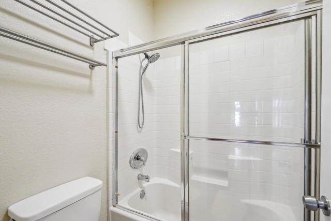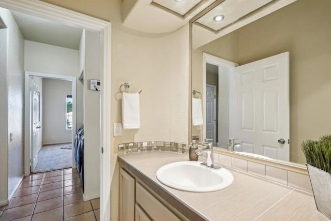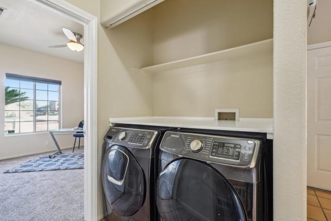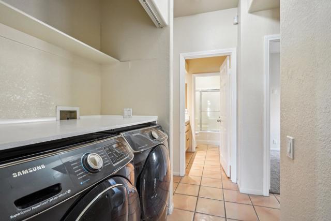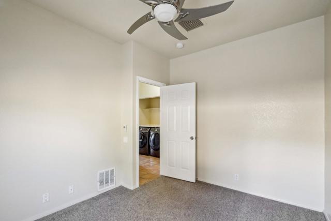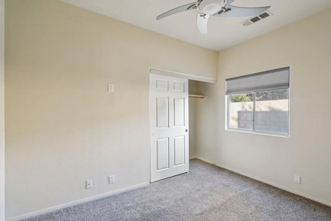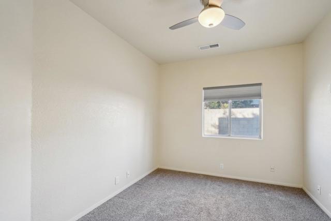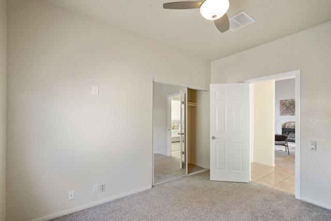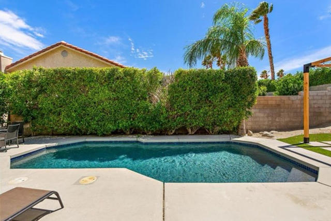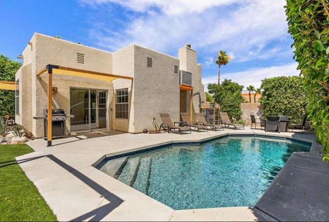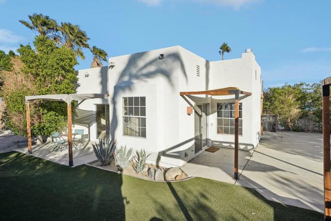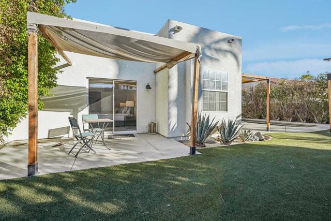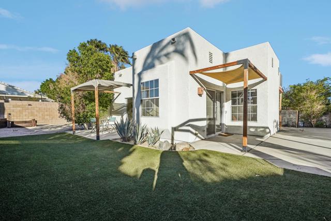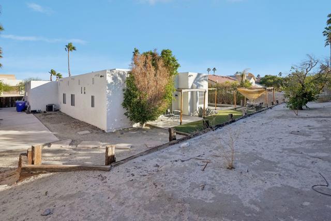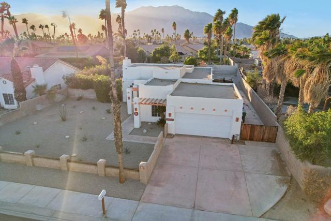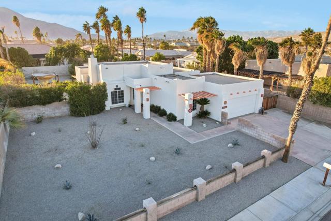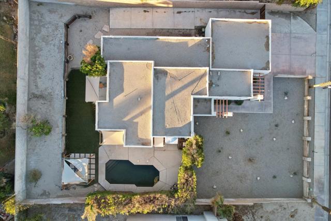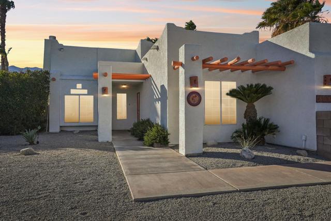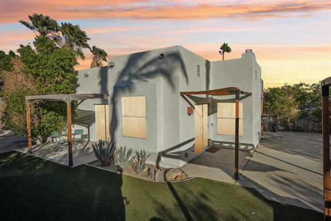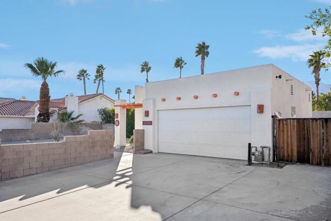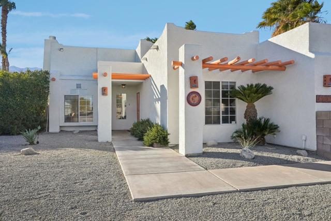Contact Kim Barron
Schedule A Showing
Request more information
- Home
- Property Search
- Search results
- 28071 Horizon Road, Cathedral City, CA 92234
- MLS#: 219122652DA ( Single Family Residence )
- Street Address: 28071 Horizon Road
- Viewed: 2
- Price: $599,000
- Price sqft: $362
- Waterfront: No
- Year Built: 1996
- Bldg sqft: 1653
- Bedrooms: 4
- Total Baths: 2
- Full Baths: 2
- Garage / Parking Spaces: 10
- Days On Market: 172
- Additional Information
- County: RIVERSIDE
- City: Cathedral City
- Zipcode: 92234
- Subdivision: Panorama
- Provided by: Compass
- Contact: Scott Scott

- DMCA Notice
-
DescriptionWelcome to this breathtaking Spanish Modern home! You'll be captivated by its exceptional curb appeal, highlighted by a fresh coat of paint & brand new landscaping. This spacious property offers 4 bedrooms, 2 baths, 2 car garage, & dedicated RV/boat parking, blending style & functionality. The expansive living room is perfect for both relaxing & entertaining, featuring soaring ceilings & expansive windows that flood the home with natural light, creating a bright & inviting atmosphere. A cozy fireplace also adds warmth/ charm on cooler evenings. The kitchen is thoughtfully designed w/ warm wood cabinetry, center island, walk in pantry, & abundant storage ideal for all your culinary adventures. Adjacent to the kitchen, the inviting dining area & cozy breakfast nook provide perfect spaces for family meals & gatherings. The primary suite is a private haven, complete with a massive walk in closet, exclusive patio access, & a spa inspired bathroom featuring a large Roman tub, extended vanity w/ custom tile countertops, & beautifully tiled walk in shower. The 3 additional guest bedrooms are bright, spacious, & versatile perfect for family, guests, or a home office. Step outside to the west facing backyard! Enjoy the sparkling pool, entertain under the stars, & take advantage of the expansive space that is anchored by the artificial turf. Truly a perfect canvas ready for your personal touch. This exceptional home seamlessly combines modern living w/ classic design. Don't miss out!
Property Location and Similar Properties
All
Similar
Features
Appliances
- Gas Oven
- Gas Water Heater
Carport Spaces
- 0.00
Construction Materials
- Stucco
Cooling
- Central Air
Country
- US
Door Features
- Sliding Doors
Eating Area
- Breakfast Counter / Bar
- Dining Room
- Breakfast Nook
Fencing
- Block
Fireplace Features
- Gas
- Great Room
Flooring
- Carpet
- Tile
Foundation Details
- Slab
Garage Spaces
- 2.00
Heating
- Fireplace(s)
- Forced Air
Interior Features
- Brick Walls
- High Ceilings
Levels
- One
Living Area Source
- Assessor
Lot Features
- Yard
- Sprinklers Drip System
- Sprinkler System
Parcel Number
- 675142035
Parking Features
- Assigned
- Garage Door Opener
- Oversized
Patio And Porch Features
- Covered
- Screened
Pool Features
- Gunite
- In Ground
- Electric Heat
- Private
Property Type
- Single Family Residence
Rvparkingdimensions
- Length of house
Security Features
- Fire and Smoke Detection System
Subdivision Name Other
- Panorama
Uncovered Spaces
- 6.00
Utilities
- Cable Available
View
- City Lights
- Mountain(s)
Virtual Tour Url
- https://www.zillow.com/view-imx/70c015d4-f3fb-4d05-95d7-587677c240a8?setAttribution=mls&wl=true&initialViewType=pano&utm_source=dashboard
Window Features
- Blinds
Year Built
- 1996
Year Built Source
- Assessor
Zoning
- R-1
Based on information from California Regional Multiple Listing Service, Inc. as of Jul 03, 2025. This information is for your personal, non-commercial use and may not be used for any purpose other than to identify prospective properties you may be interested in purchasing. Buyers are responsible for verifying the accuracy of all information and should investigate the data themselves or retain appropriate professionals. Information from sources other than the Listing Agent may have been included in the MLS data. Unless otherwise specified in writing, Broker/Agent has not and will not verify any information obtained from other sources. The Broker/Agent providing the information contained herein may or may not have been the Listing and/or Selling Agent.
Display of MLS data is usually deemed reliable but is NOT guaranteed accurate.
Datafeed Last updated on July 3, 2025 @ 12:00 am
©2006-2025 brokerIDXsites.com - https://brokerIDXsites.com


