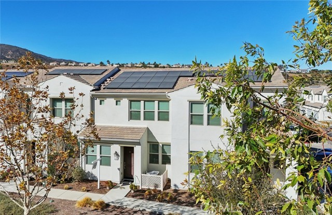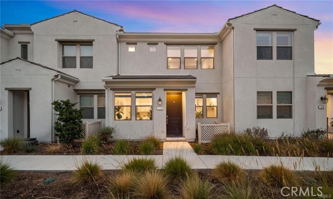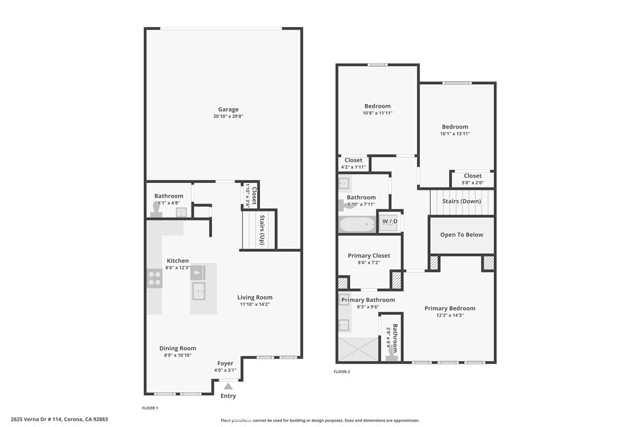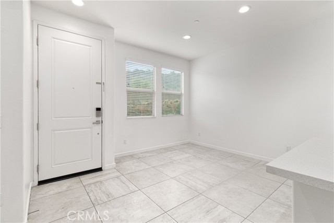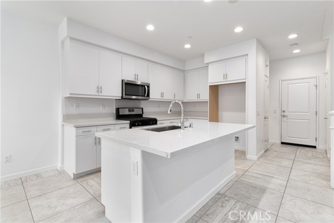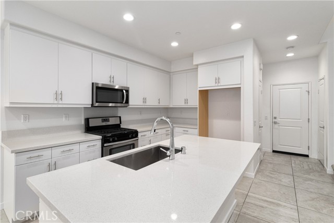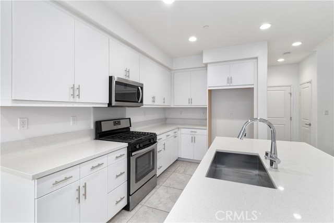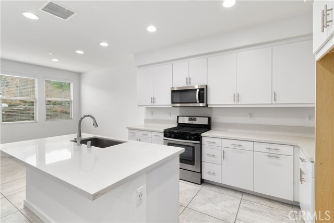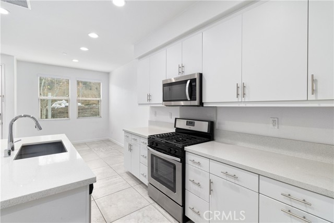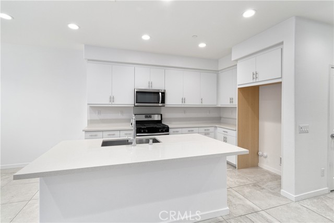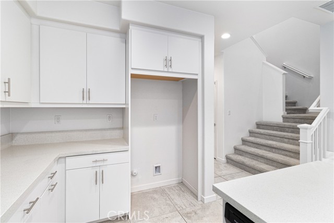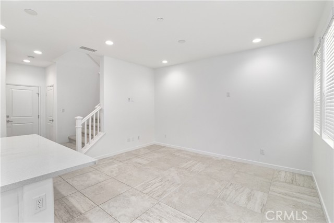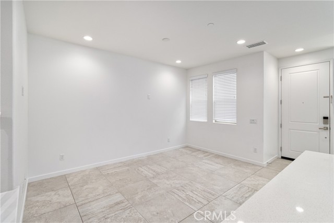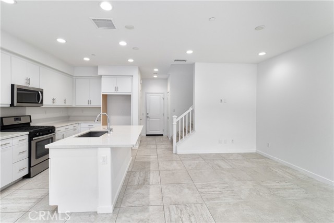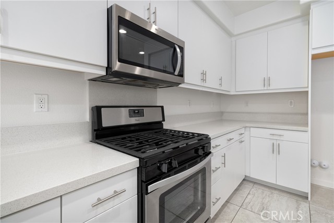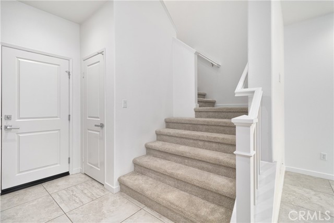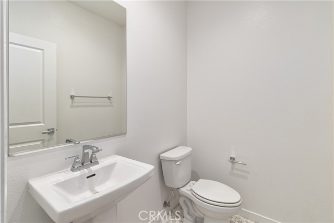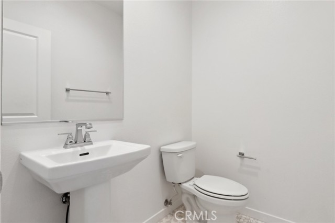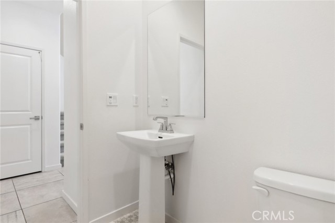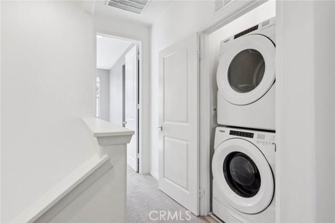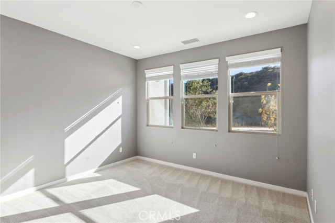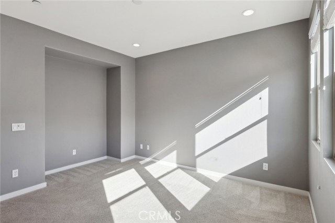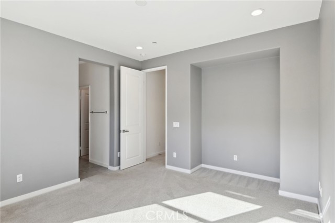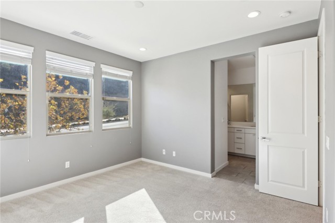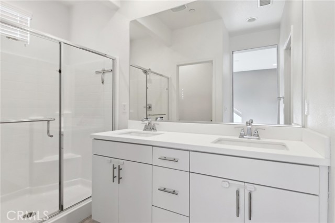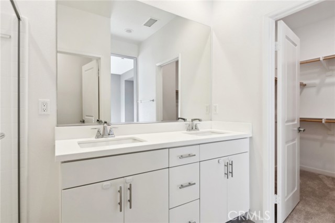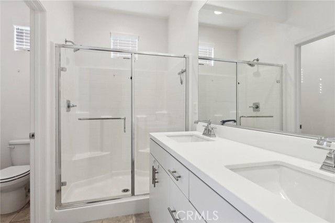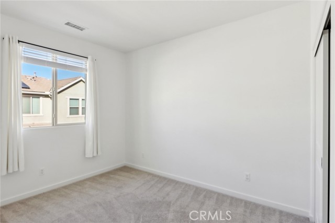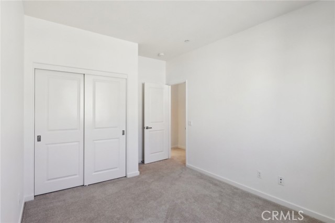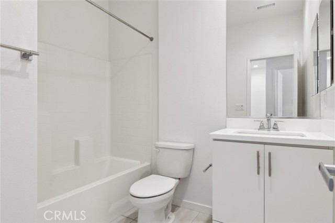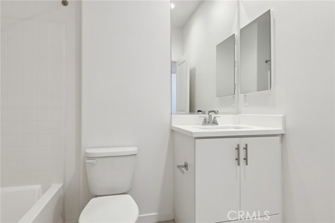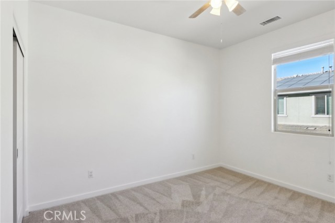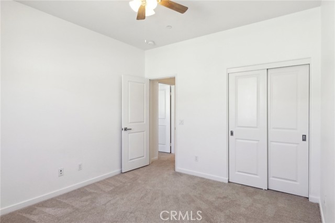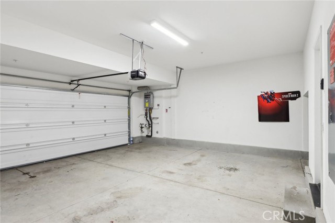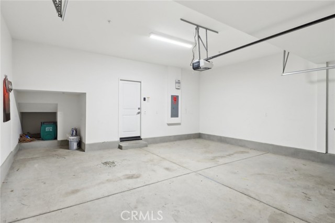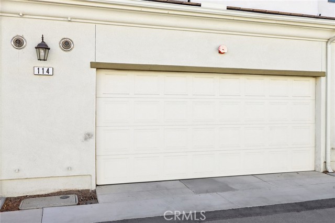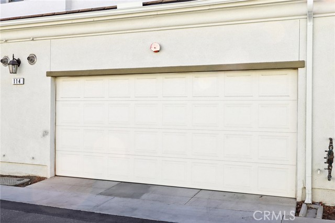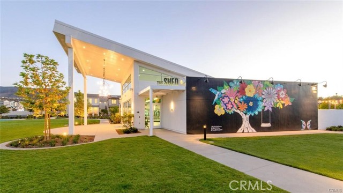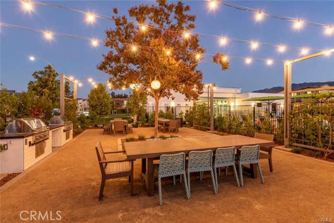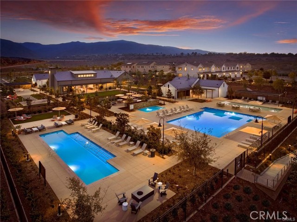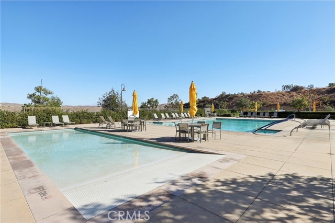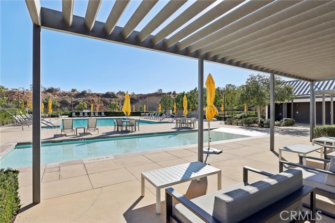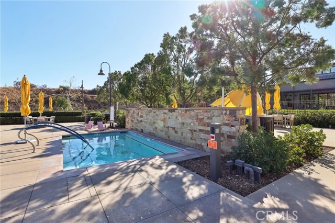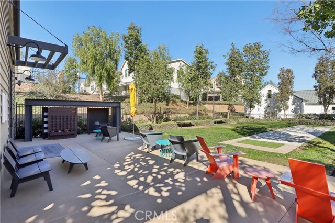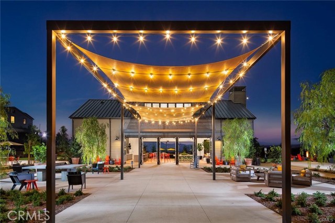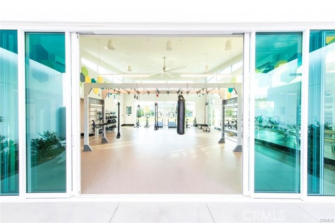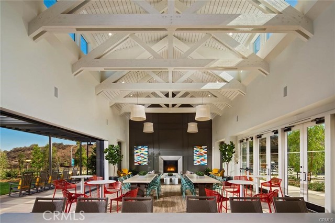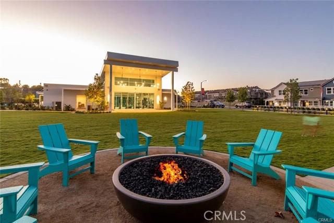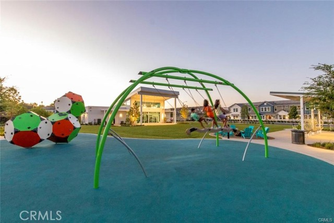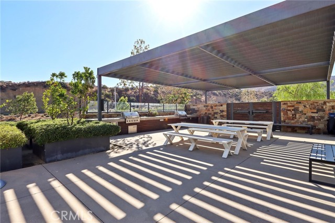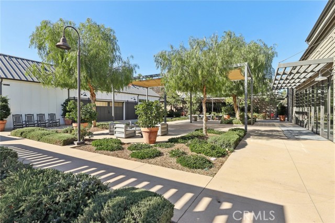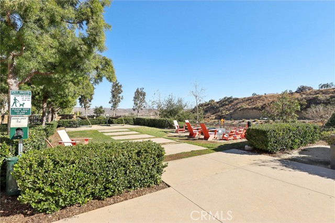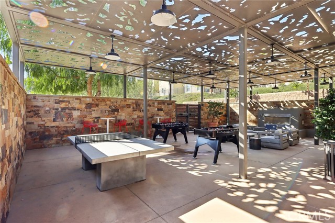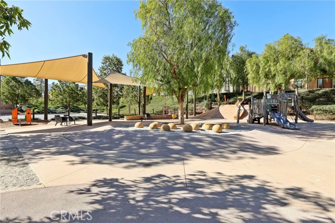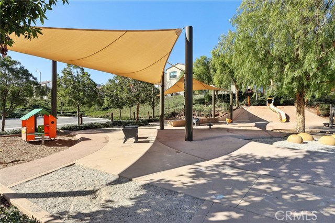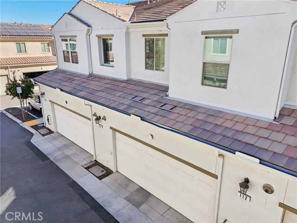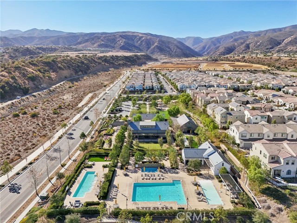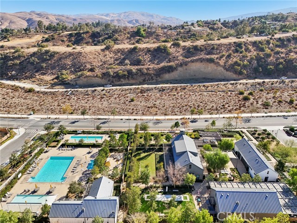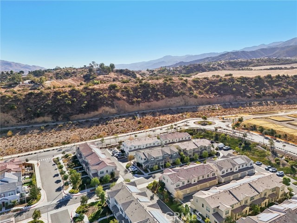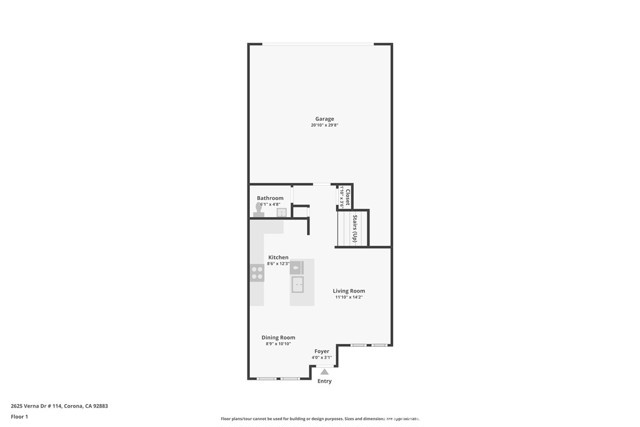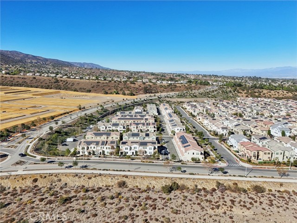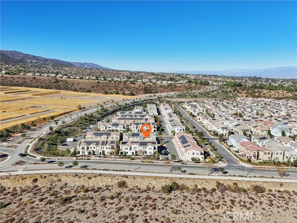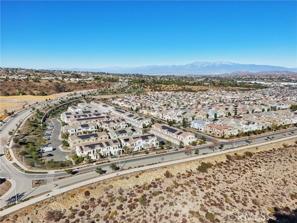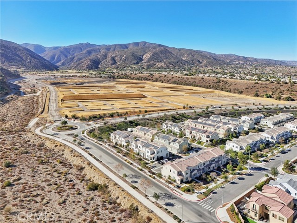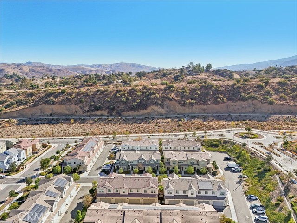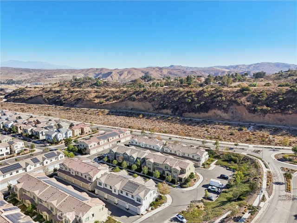Contact Kim Barron
Schedule A Showing
Request more information
- Home
- Property Search
- Search results
- 2625 Verna Drive 114, Corona, CA 92883
- MLS#: IG25007390 ( Condominium )
- Street Address: 2625 Verna Drive 114
- Viewed: 2
- Price: $604,900
- Price sqft: $452
- Waterfront: No
- Year Built: 2019
- Bldg sqft: 1338
- Bedrooms: 3
- Total Baths: 3
- Full Baths: 2
- 1/2 Baths: 1
- Garage / Parking Spaces: 2
- Days On Market: 178
- Additional Information
- County: RIVERSIDE
- City: Corona
- Zipcode: 92883
- Subdivision: Other (othr)
- Building: Other (othr)
- District: Corona Norco Unified
- High School: SANTIA
- Provided by: Real Broker
- Contact: Kristi Kristi

- DMCA Notice
-
DescriptionWelcome to this stunning, turn key residence offering modern comfort, thoughtful design, and an unbeatable lifestyle. Featuring three spacious bedrooms, two and a half bathrooms, and a two car garage, this home is move in ready and designed to impress. Step inside to find a bright and open kitchen with sleek quartz countertops, stainless steel appliances, recessed lighting, and stylish tile flooring. The kitchen flows effortlessly into the inviting family room with bar seatingperfect for entertaining or relaxing after a long day. The first floor also includes a separate living room, dining area, and a convenient half bath. Upstairs, youll find **three generously sized bedrooms, two full bathrooms, and a laundry room for added convenience. The luxurious primary suite is a true retreat, complete with a spacious walk in closet and a private en suite bath. Beyond its stunning design, this home is energy efficient, featuring solar panels, dual pane windows, a whole house fan, and a tankless water heater, keeping you comfortable while saving on energy costs. Living in Bedford means enjoying resort style amenities that make every day feel like a getaway. Residents have access to three refreshing pools, including a resort style pool, a childrens pool, and a quiet pool with a relaxing spa. The community also offers inviting social spaces like the Sunkist Lounge, fire pits, BBQ areas, shaded outdoor dining spaces, and a pool deck with a shaded grove. Fitness enthusiasts will love the state of the art gym and Flex Fit Shed, while the Game Lounge, Bocce Ball courts, and Sidecar Bar provide endless entertainment. Outdoor lovers can take advantage of the Fit Play Park, a small soccer field, and Sidecar Bar provide endless entertainment. Outdoor lovers can take advantage of the Fit Play Park, a small soccer field, a yoga and play lawn.
Property Location and Similar Properties
All
Similar
Features
Accessibility Features
- 48 Inch Or More Wide Halls
Appliances
- Dishwasher
- Gas Range
- Microwave
- Tankless Water Heater
Assessments
- Special Assessments
Association Amenities
- Spa/Hot Tub
- Fire Pit
- Barbecue
- Outdoor Cooking Area
- Picnic Area
- Playground
- Dog Park
- Clubhouse
- Recreation Room
Association Fee
- 145.00
Association Fee2
- 231.00
Association Fee2 Frequency
- Monthly
Association Fee Frequency
- Monthly
Commoninterest
- Planned Development
Common Walls
- 2+ Common Walls
Cooling
- Central Air
Country
- US
Days On Market
- 52
Eating Area
- Breakfast Counter / Bar
- Family Kitchen
Electric
- 220 Volts in Garage
Entry Location
- front door
Fireplace Features
- None
Flooring
- Carpet
- Tile
Foundation Details
- Slab
Garage Spaces
- 2.00
Green Energy Generation
- Solar
Heating
- Central
High School
- SANTIA
Highschool
- Santiago
Inclusions
- washer
- dryer
- range
- microwave
Interior Features
- Ceiling Fan(s)
- Quartz Counters
- Recessed Lighting
Laundry Features
- Dryer Included
- In Closet
- Washer Included
Levels
- Two
Living Area Source
- Assessor
Lockboxtype
- None
Lot Features
- 0-1 Unit/Acre
Parcel Number
- 282792010
Parking Features
- Garage
Pool Features
- Community
Postalcodeplus4
- 4449
Property Type
- Condominium
Property Condition
- Turnkey
Roof
- Tile
School District
- Corona-Norco Unified
Security Features
- 24 Hour Security
- Carbon Monoxide Detector(s)
- Fire Sprinkler System
- Smoke Detector(s)
Sewer
- Public Sewer
Spa Features
- Community
Subdivision Name Other
- Bedford
Unit Number
- 114
Utilities
- Cable Available
- Electricity Available
- Electricity Connected
- Natural Gas Available
- Natural Gas Connected
- Sewer Available
- Sewer Connected
- Water Available
- Water Connected
View
- Mountain(s)
Virtual Tour Url
- https://www.zillow.com/view-imx/f9ef6379-0459-485e-9c25-f28975d58a37?wl=true&setAttribution=mls&initialViewType=pano
Water Source
- Public
Window Features
- Screens
Year Built
- 2019
Year Built Source
- Assessor
Based on information from California Regional Multiple Listing Service, Inc. as of Jul 04, 2025. This information is for your personal, non-commercial use and may not be used for any purpose other than to identify prospective properties you may be interested in purchasing. Buyers are responsible for verifying the accuracy of all information and should investigate the data themselves or retain appropriate professionals. Information from sources other than the Listing Agent may have been included in the MLS data. Unless otherwise specified in writing, Broker/Agent has not and will not verify any information obtained from other sources. The Broker/Agent providing the information contained herein may or may not have been the Listing and/or Selling Agent.
Display of MLS data is usually deemed reliable but is NOT guaranteed accurate.
Datafeed Last updated on July 4, 2025 @ 12:00 am
©2006-2025 brokerIDXsites.com - https://brokerIDXsites.com


