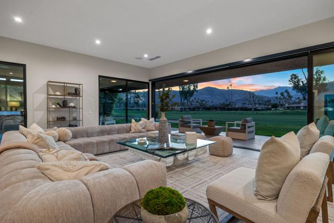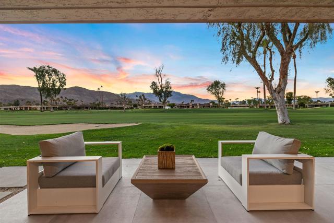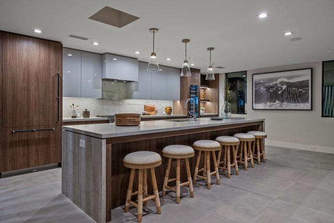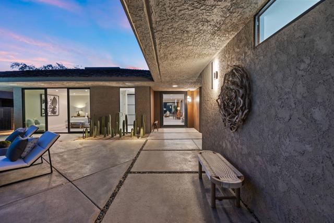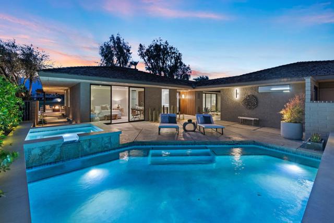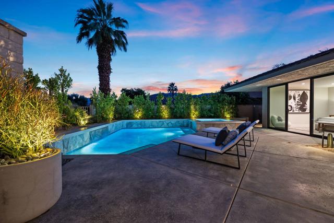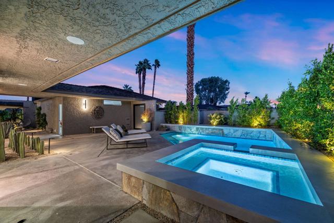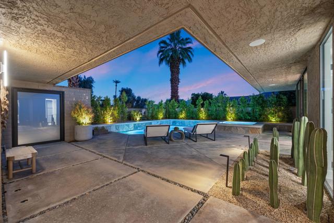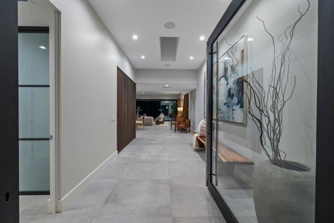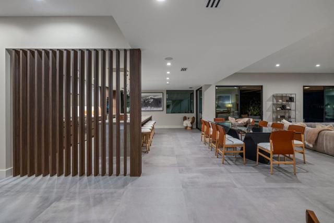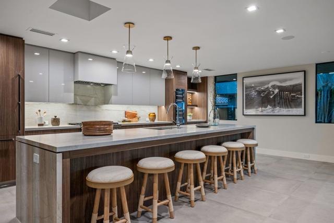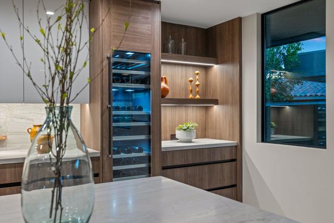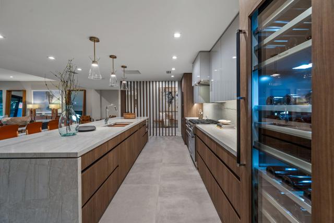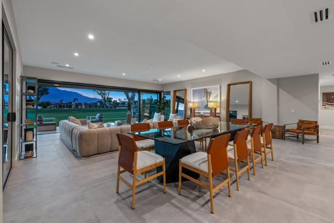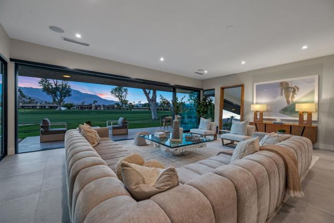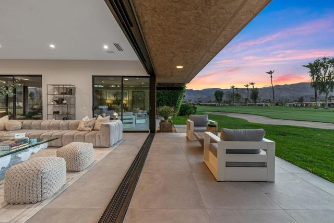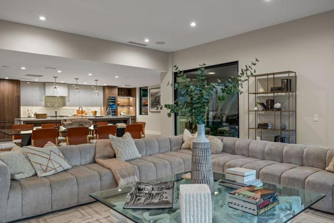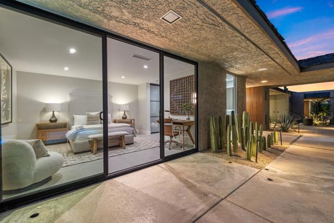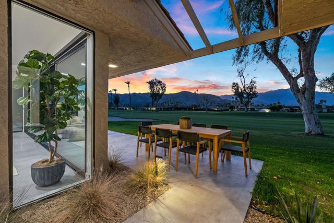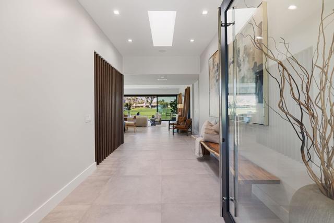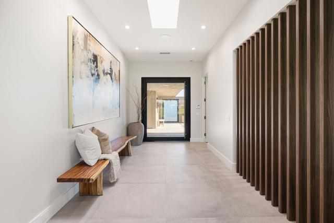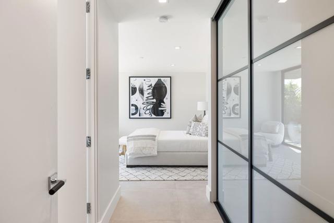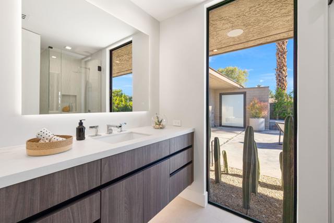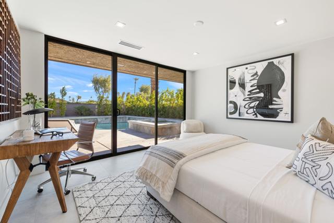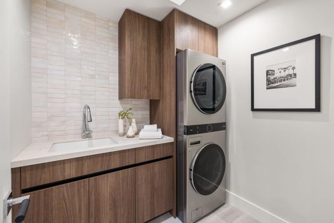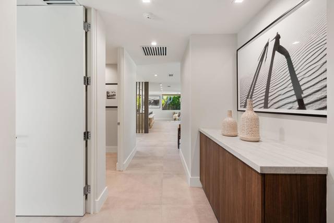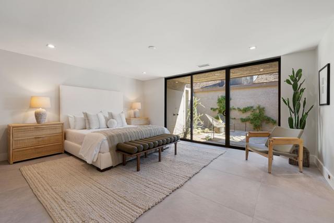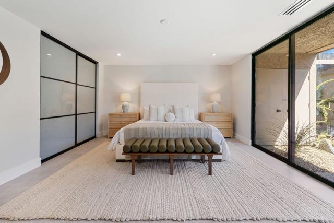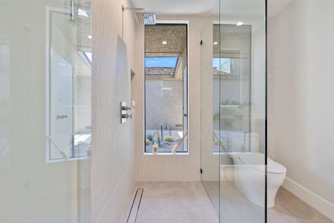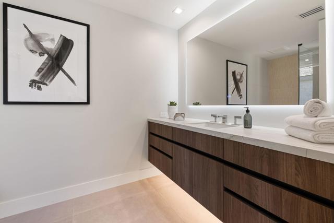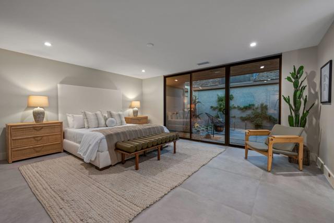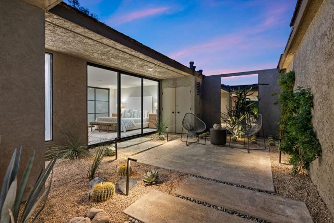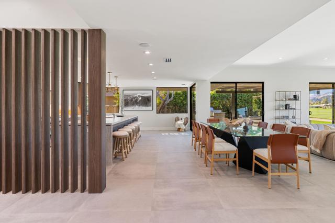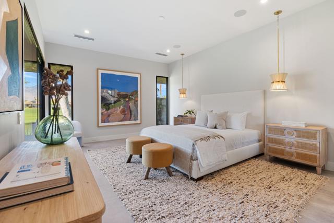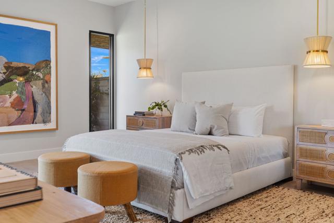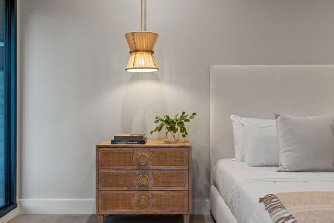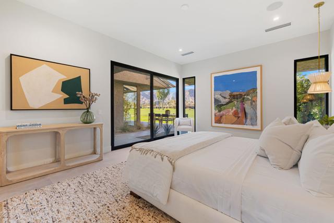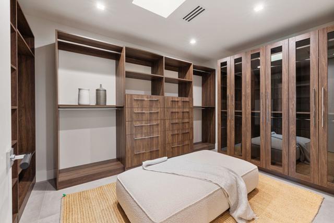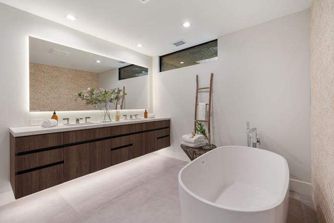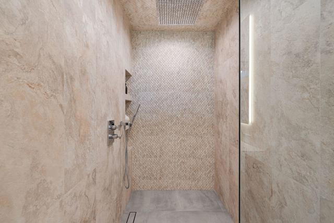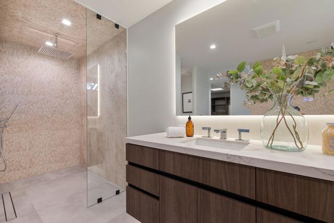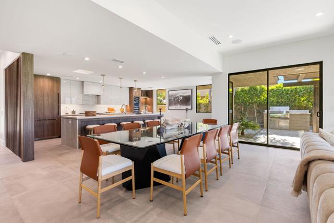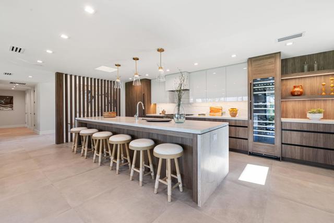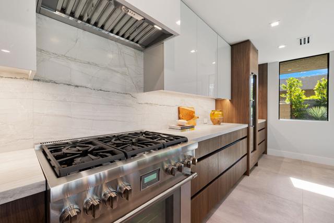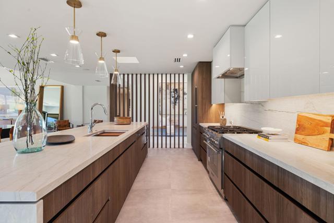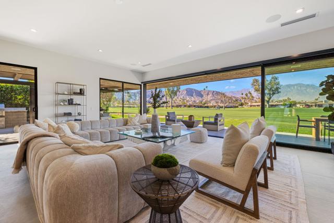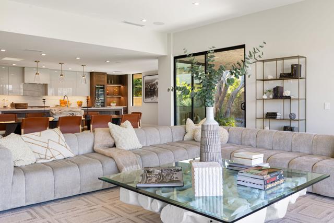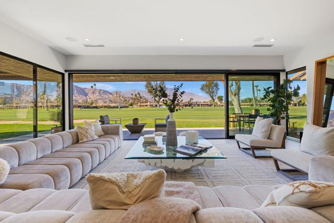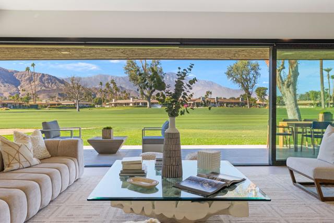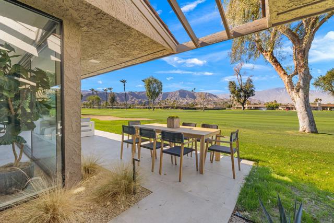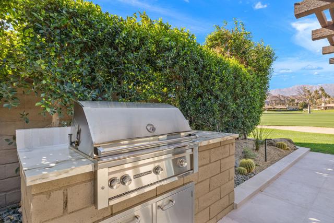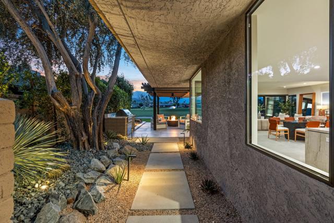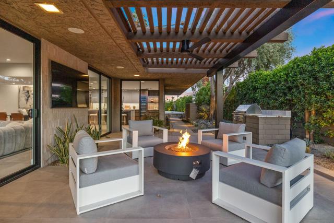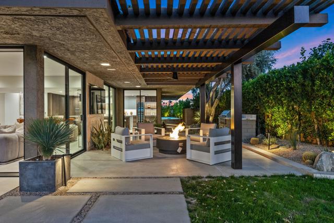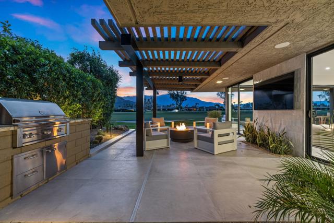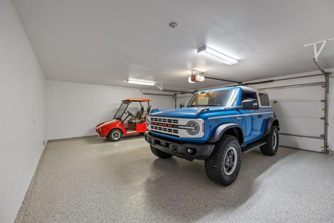Contact Kim Barron
Schedule A Showing
Request more information
- Home
- Property Search
- Search results
- 15 Lafayette Drive, Rancho Mirage, CA 92270
- MLS#: 219122605DA ( Single Family Residence )
- Street Address: 15 Lafayette Drive
- Viewed: 2
- Price: $2,250,000
- Price sqft: $765
- Waterfront: No
- Year Built: 1977
- Bldg sqft: 2940
- Bedrooms: 3
- Total Baths: 3
- Full Baths: 3
- Garage / Parking Spaces: 4
- Days On Market: 28
- Additional Information
- County: RIVERSIDE
- City: Rancho Mirage
- Zipcode: 92270
- Subdivision: The Springs C.c.
- Provided by: Bennion Deville Homes
- Contact: UR UR

- DMCA Notice
-
DescriptionThe Springs Country Club. Situated in one of the most sought after locations, this home seamlessly blends an exceptional setting with a thoughtfully executed custom remodel. With panoramic double golf fairway and Western and Southern Mountain views that are truly incomparable, every aspect of thisproperty has been designed to take full advantage of its prime positioning. This fully redesigned Shaughnessy floor plan took extensive hours of planning, permitting, and executing in order to achieve the perfect contemporary living experience in Rancho Mirage. Upon entering the residence, you will seethe completely remodeled front loaded pool and spa. Next, the rear portion of the home features, a wall to wall 25 foot custom stackable glass slider to capture the beautiful golf and mountain view setting letting the outside in. Raised ceilings throughout the home and custom sky lights that bring in great natural light. The kitchen features a large center island, custom cabinets, built in brand new Thermador appliances. Other notable features brand new AC units, new hot water heaters, all new ducting/insulation, built in ceiling Sonos speakers indoor and outdoor, smooth drywall, new concrete hardscape and landscape, epoxy garage floor, custom walk in showers, recessed built in LED lighting, custom closet build outs, LED squared can ceiling lights, large entry glass pivot doors. Enjoy the professional pictures, but an in personvisit will not disappoint you.
Property Location and Similar Properties
All
Similar
Features
Association Amenities
- Clubhouse
- Tennis Court(s)
- Sauna
- Other Courts
- Golf Course
- Gym/Ex Room
- Card Room
Association Fee
- 1709.00
Association Fee Frequency
- Monthly
Carport Spaces
- 0.00
Country
- US
Flooring
- Tile
Garage Spaces
- 2.00
Heating
- Forced Air
Levels
- One
Living Area Source
- Assessor
Lot Features
- Sprinklers Drip System
- Planned Unit Development
Parcel Number
- 688280008
Parking Features
- Golf Cart Garage
- Driveway
- Garage Door Opener
Pool Features
- In Ground
- Private
Postalcodeplus4
- 3725
Property Type
- Single Family Residence
Security Features
- 24 Hour Security
- Gated Community
- Card/Code Access
Spa Features
- Private
- In Ground
Subdivision Name Other
- The Springs C.C.
Uncovered Spaces
- 2.00
View
- Golf Course
- Water
- Panoramic
- Mountain(s)
- Lake
Year Built
- 1977
Year Built Source
- Assessor
Based on information from California Regional Multiple Listing Service, Inc. as of Feb 08, 2025. This information is for your personal, non-commercial use and may not be used for any purpose other than to identify prospective properties you may be interested in purchasing. Buyers are responsible for verifying the accuracy of all information and should investigate the data themselves or retain appropriate professionals. Information from sources other than the Listing Agent may have been included in the MLS data. Unless otherwise specified in writing, Broker/Agent has not and will not verify any information obtained from other sources. The Broker/Agent providing the information contained herein may or may not have been the Listing and/or Selling Agent.
Display of MLS data is usually deemed reliable but is NOT guaranteed accurate.
Datafeed Last updated on February 8, 2025 @ 12:00 am
©2006-2025 brokerIDXsites.com - https://brokerIDXsites.com


