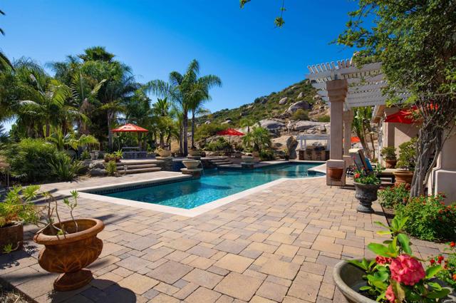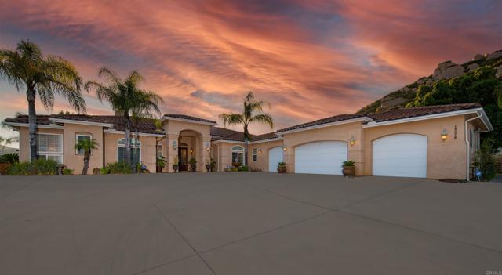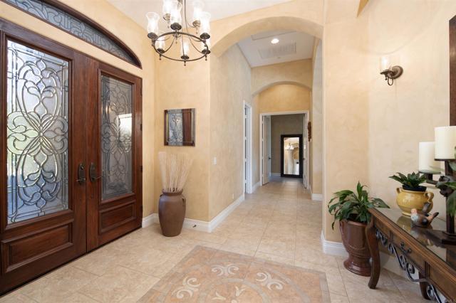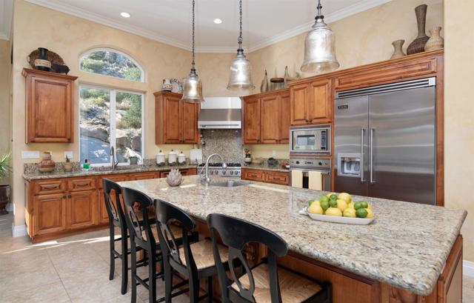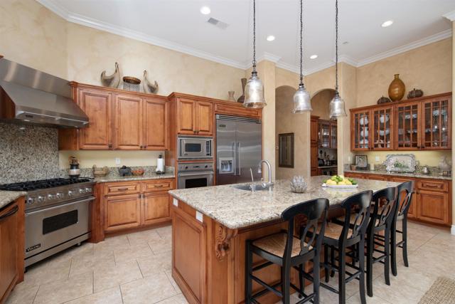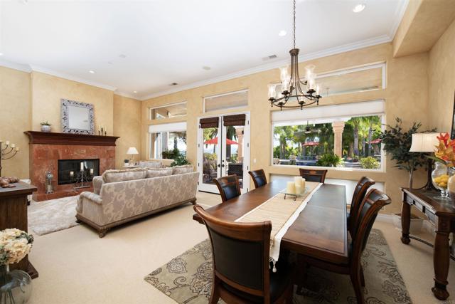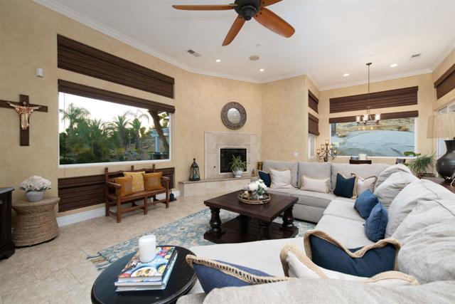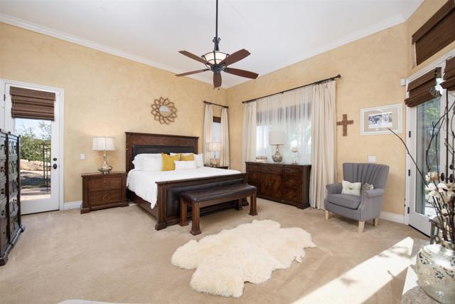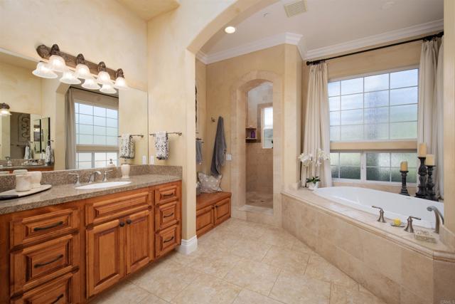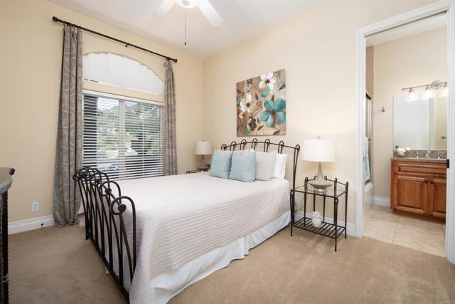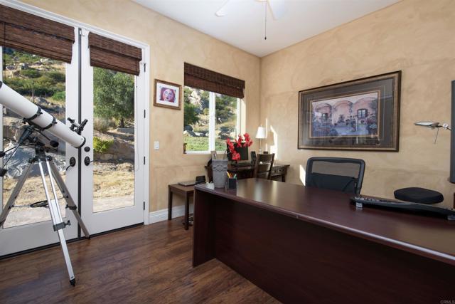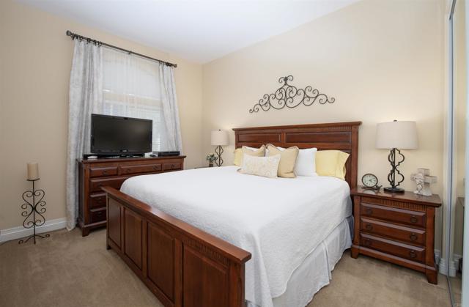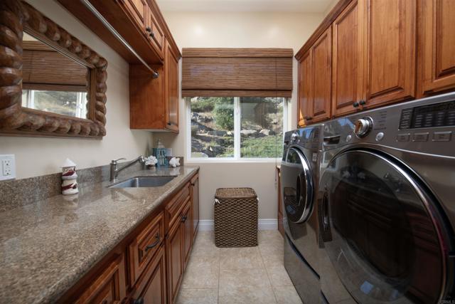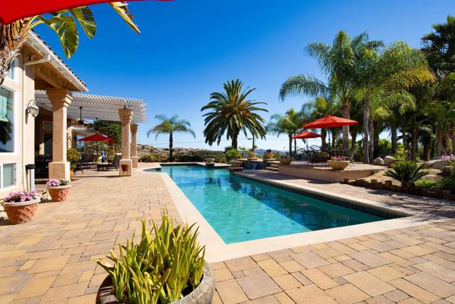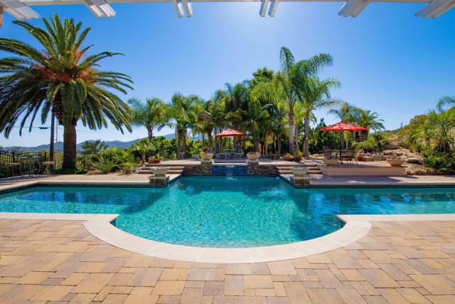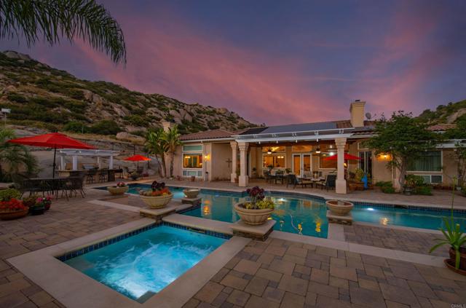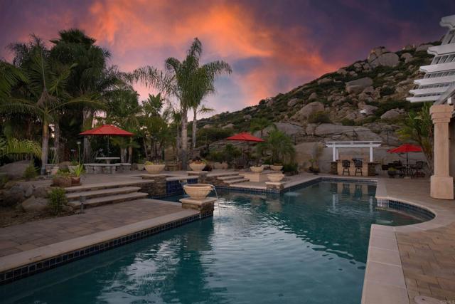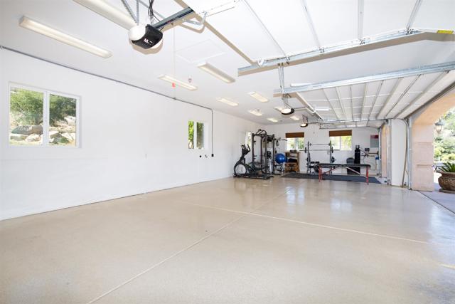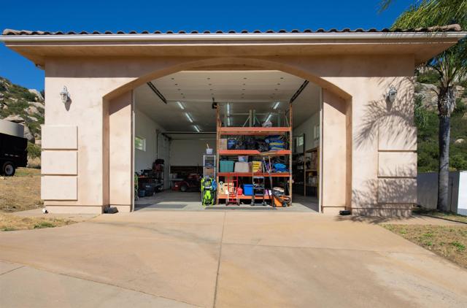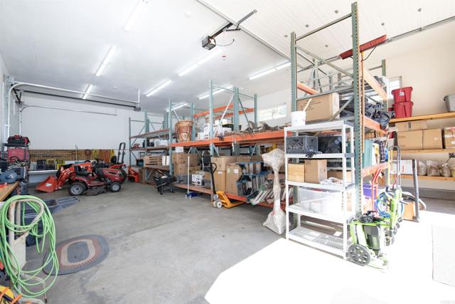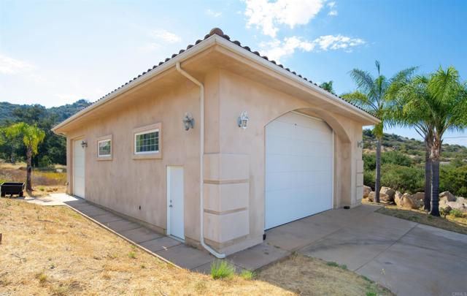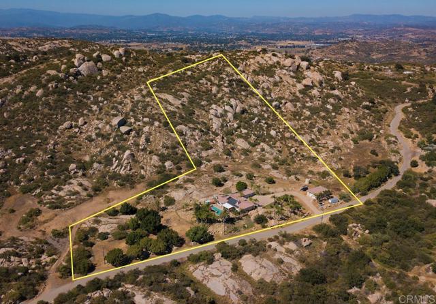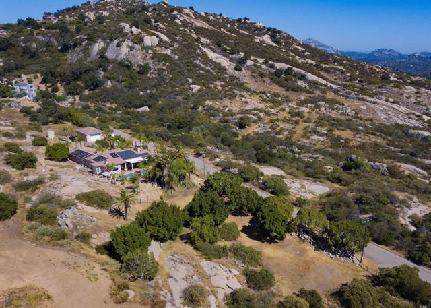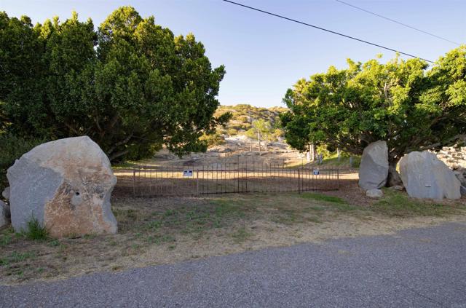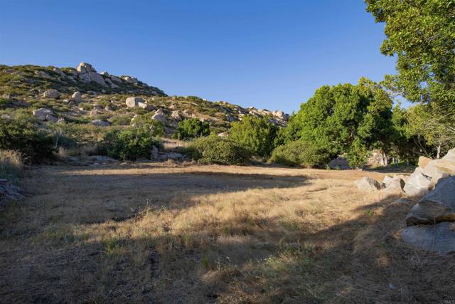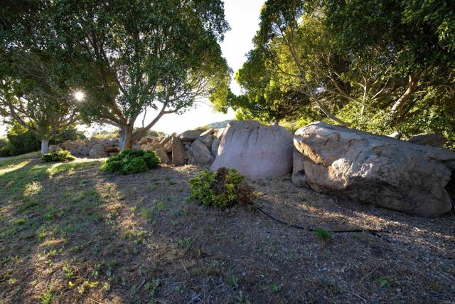Contact Kim Barron
Schedule A Showing
Request more information
- Home
- Property Search
- Search results
- 18576 Mahogany Ranch Road, Ramona, CA 92065
- MLS#: NDP2500326 ( Single Family Residence )
- Street Address: 18576 Mahogany Ranch Road
- Viewed: 1
- Price: $1,675,200
- Price sqft: $458
- Waterfront: No
- Year Built: 2005
- Bldg sqft: 3654
- Bedrooms: 4
- Total Baths: 4
- Full Baths: 4
- Garage / Parking Spaces: 5
- Days On Market: 178
- Acreage: 8.84 acres
- Additional Information
- County: SAN DIEGO
- City: Ramona
- Zipcode: 92065
- District: Ramona Unified
- Provided by: ReMax Direct
- Contact: Jeff Jeff

- DMCA Notice
-
DescriptionExperience the privacy with all the amenities and room for more on this 8.84 acre single level estate property in the scenic Mussey Grade area of West End Ramona. 3,600 sf+ 4Br 4 Ba, three of which are suites, Meticulous craftsmanship and top of the line appointments throughout. 14' entry w / double leaded glass Mahogany Doors. 10' & 12' ceiling heights, Open floor plan, Three wood burning fireplaces, Viking Stainless Appliances, Granite countertops, Separate Master Bedroom wing. Extensive multi level patios surround the one of a kind custom designed lap & party pool with separate spa and waterfall feature. Outside BBQ Area, Owned solar, Water well / Septic, Attached 1,000 sf 4 car garage with 8 high insulated roll up doors. A separate detached 32' x 50' RV garage / shop that can provide parking for two Class A Motor Homes. Additional vacant acreage for potential ADU, agricultural use or..
Property Location and Similar Properties
All
Similar
Features
Accessibility Features
- 2+ Access Exits
- 36 Inch Or More Wide Halls
- Doors - Swing In
- Low Pile Carpeting
- No Interior Steps
- Parking
Appliances
- 6 Burner Stove
- Barbecue
- Built-In Range
- Convection Oven
- Dishwasher
- Double Oven
- Disposal
Architectural Style
- Mediterranean
Assessments
- None
Association Fee
- 0.00
Commoninterest
- None
Common Walls
- No Common Walls
Cooling
- Central Air
- Electric
- Gas
- Zoned
Direction Faces
- West
Door Features
- Double Door Entry
- Mirror Closet Door(s)
Eating Area
- Breakfast Nook
- Dining Room
- In Family Room
- In Kitchen
Entry Location
- Front
Fireplace Features
- Propane
- Wood Burning
Flooring
- Carpet
- Stone
Garage Spaces
- 5.00
Heating
- Central
- Electric
- Fireplace(s)
- Forced Air
- Propane
- Zoned
Interior Features
- Bar
- Built-in Features
- Ceiling Fan(s)
- Crown Molding
- Granite Counters
- High Ceilings
- Open Floorplan
- Pantry
- Recessed Lighting
- Storage
- Wet Bar
- Wired for Data
- Wired for Sound
Laundry Features
- Electric Dryer Hookup
- Gas & Electric Dryer Hookup
- Individual Room
- Inside
- Propane Dryer Hookup
- Washer Hookup
Levels
- One
Living Area Source
- Assessor
Lockboxtype
- Call Listing Office
Lot Features
- 0-1 Unit/Acre
- Agricultural
- Horse Property
- Landscaped
- Level with Street
- Lot Over 40000 Sqft
- Irregular Lot
- Level
- Rocks
- Secluded
- Sprinkler System
- Up Slope from Street
- Value In Land
- Yard
Other Structures
- Outbuilding
- Workshop
- Storage
Parcel Number
- 3271600100
Parking Features
- Direct Garage Access
- Concrete
- Garage
- Garage - Three Door
- Garage Door Opener
- Oversized
- RV Access/Parking
- RV Covered
- RV Garage
- Structure
Patio And Porch Features
- Brick
- Concrete
- Covered
- Patio
Pool Features
- Exercise Pool
- Gunite
- Heated
- Gas Heat
- Heated with Propane
- In Ground
- Lap
- Permits
- Solar Heat
- Tile
- Waterfall
Property Type
- Single Family Residence
Property Condition
- Turnkey
Road Frontage Type
- Maintained
- Private Road
- Access Road
Road Surface Type
- Paved
Roof
- Tile
Rvparkingdimensions
- 30x50
School District
- Ramona Unified
Security Features
- Carbon Monoxide Detector(s)
- Fire Sprinkler System
- Security Lights
- Smoke Detector(s)
Sewer
- Conventional Septic
Spa Features
- Gunite
- Heated
- In Ground
- Permits
- Private
- Solar Heated
Utilities
- Propane
- See Remarks
- Electricity Connected
View
- Mountain(s)
- Panoramic
- Rocks
- Trees/Woods
- Valley
- Vineyard
Virtual Tour Url
- https://www.propertypanorama.com/instaview/crmls/NDP2406100
Water Source
- Private
- Well
Welldepth
- 450
Window Features
- Casement Windows
- Double Pane Windows
- Screens
- Shutters
Year Built
- 2005
Year Built Source
- Assessor
Zoning
- A70 - Animal Designator L
Based on information from California Regional Multiple Listing Service, Inc. as of Jul 07, 2025. This information is for your personal, non-commercial use and may not be used for any purpose other than to identify prospective properties you may be interested in purchasing. Buyers are responsible for verifying the accuracy of all information and should investigate the data themselves or retain appropriate professionals. Information from sources other than the Listing Agent may have been included in the MLS data. Unless otherwise specified in writing, Broker/Agent has not and will not verify any information obtained from other sources. The Broker/Agent providing the information contained herein may or may not have been the Listing and/or Selling Agent.
Display of MLS data is usually deemed reliable but is NOT guaranteed accurate.
Datafeed Last updated on July 7, 2025 @ 12:00 am
©2006-2025 brokerIDXsites.com - https://brokerIDXsites.com


