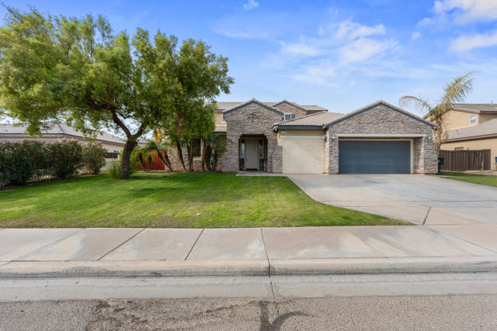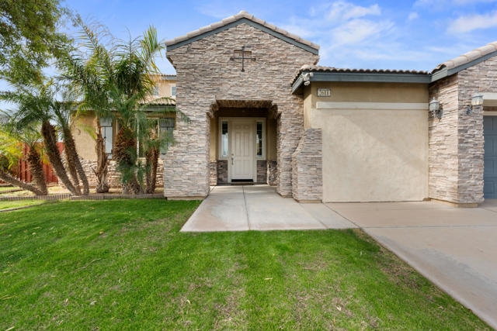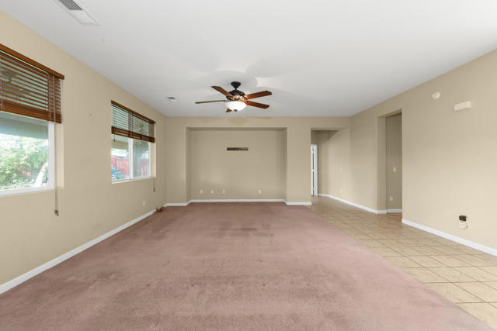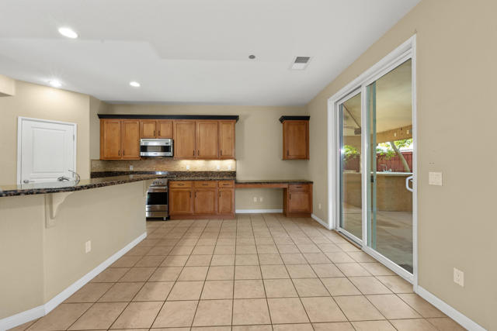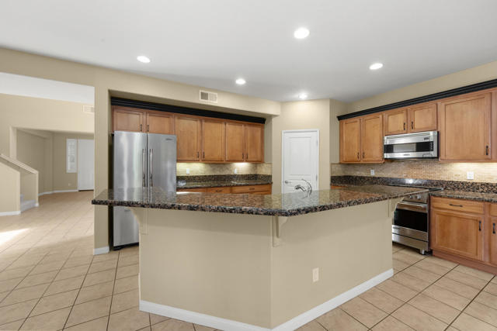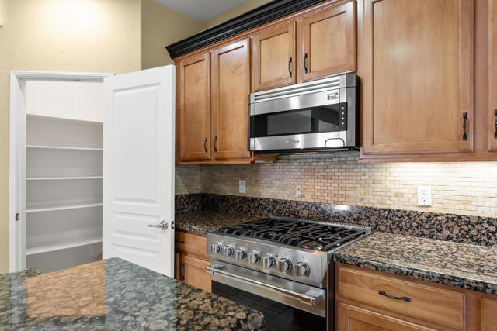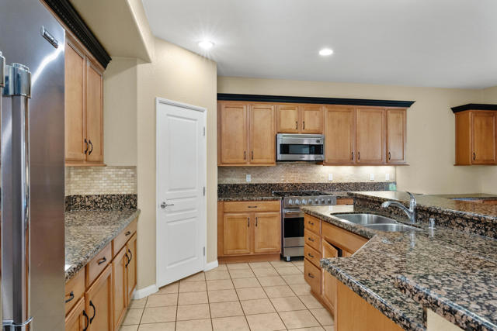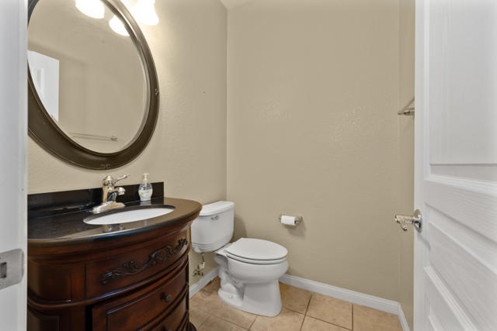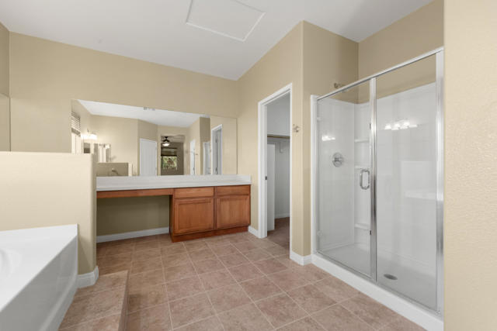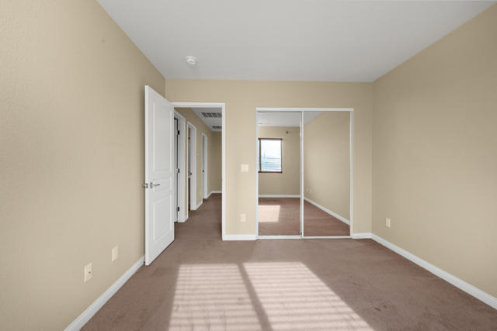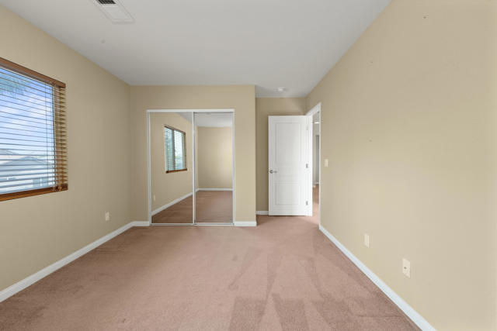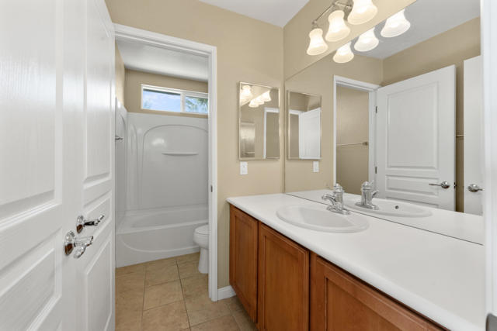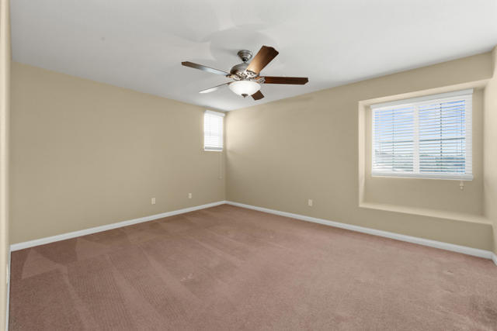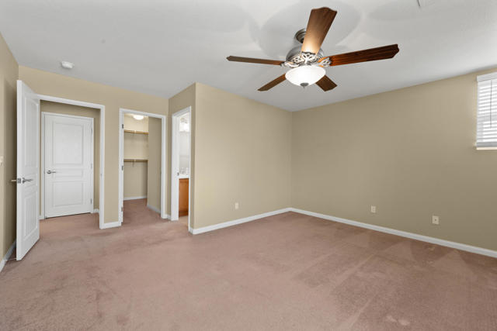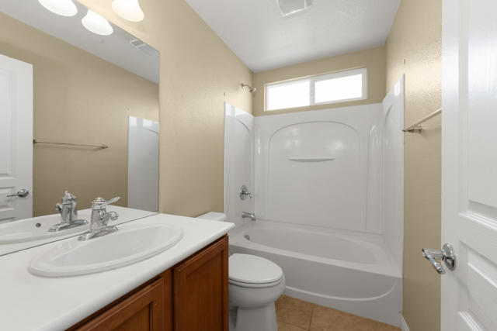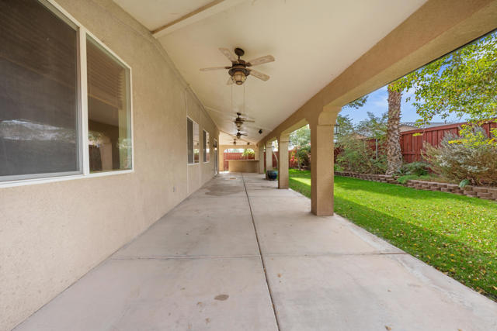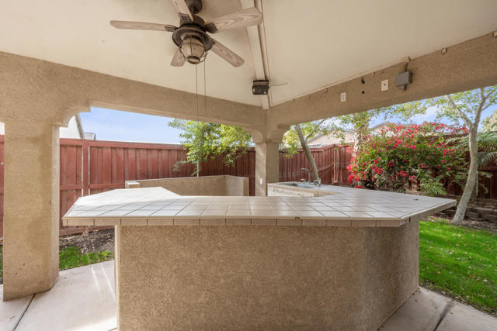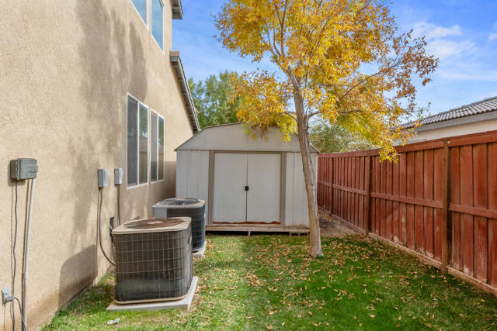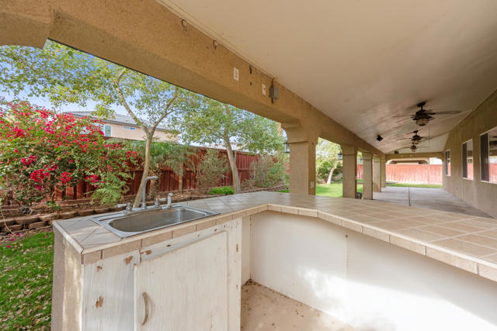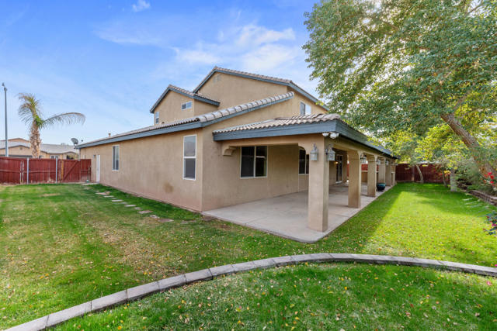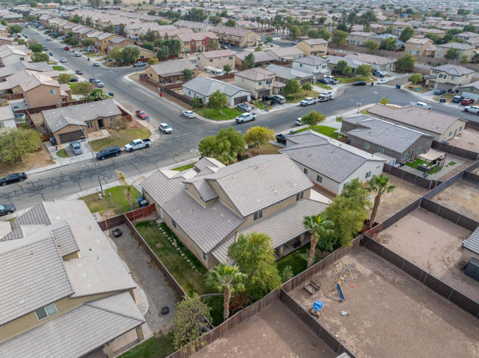Contact Kim Barron
Schedule A Showing
Request more information
- Home
- Property Search
- Search results
- 2611 Oasis Street, Imperial, CA 92251
- MLS#: 219122496DA ( Single Family Residence )
- Street Address: 2611 Oasis Street
- Viewed: 1
- Price: $619,900
- Price sqft: $171
- Waterfront: No
- Year Built: 2008
- Bldg sqft: 3618
- Bedrooms: 5
- Total Baths: 4
- Full Baths: 3
- 1/2 Baths: 1
- Garage / Parking Spaces: 7
- Days On Market: 39
- Additional Information
- County: IMPERIAL
- City: Imperial
- Zipcode: 92251
- Subdivision: Not Applicable 1
- Provided by: Prince & Associates Realtors
- Contact: Matthew Matthew

- DMCA Notice
-
DescriptionThis stunning home is ready for you to move right in! It features 5 spacious bedrooms, 3.5 bathrooms, a formal living room, a formal dining room, and a large open kitchen connected to the family room. The kitchen is a chef's dream, equipped with high end stainless steel Viking appliances, including a range, refrigerator, dishwasher, and microwave, along with extra cabinets, a work desk, and newer Samsung washer and dryer included. The downstairs master suite is a retreat, complete with a big bathroom that has a separate shower, an oval tub, two walk in closets, a large vanity, and a dressing area. Upstairs, there's a cozy loft, and throughout the home, you'll find paneled doors and beautiful paint with tile flooring in high traffic areas. The home also includes a permitted conversion of the 1 car garage into a versatile flex space, perfect for a gym, play area, or office. Outside, the front yard features elegant flagstone, and both the front and rear yards are fully landscaped. The backyard is perfect for entertaining, with a wraparound patio, an outdoor kitchen, ceiling fans, and wiring for a sound system. This is the most popular floor plan in the neighborhood, offering everything you've been looking for. Come see it for yourself!
Property Location and Similar Properties
All
Similar
Features
Appliances
- Dishwasher
- Vented Exhaust Fan
- Microwave
- Gas Oven
- Gas Range
- Water Line to Refrigerator
- Refrigerator
- Ice Maker
- Gas Water Heater
- Range Hood
Builder Name
- Pulte
Carport Spaces
- 0.00
Construction Materials
- Stucco
Cooling
- Central Air
Country
- US
Eating Area
- Breakfast Counter / Bar
- Dining Room
- Breakfast Nook
Exclusions
- None
Fencing
- Wood
Flooring
- Carpet
- Tile
Foundation Details
- Slab
Garage Spaces
- 2.00
Heating
- Central
- Natural Gas
Inclusions
- Washer
- Dryer
- Refrigerator
Interior Features
- Cathedral Ceiling(s)
Laundry Features
- Individual Room
Levels
- Two
Living Area Source
- Assessor
Lot Features
- Sprinkler System
- Sprinklers Timer
Parcel Number
- 064252011000
Parking Features
- Garage Door Opener
- Driveway
Patio And Porch Features
- Covered
- Wrap Around
Postalcodeplus4
- 2519
Property Type
- Single Family Residence
Roof
- Clay
Subdivision Name Other
- Not Applicable-1
Uncovered Spaces
- 3.00
Year Built
- 2008
Year Built Source
- Assessor
Zoning
- R-1
Based on information from California Regional Multiple Listing Service, Inc. as of Feb 05, 2025. This information is for your personal, non-commercial use and may not be used for any purpose other than to identify prospective properties you may be interested in purchasing. Buyers are responsible for verifying the accuracy of all information and should investigate the data themselves or retain appropriate professionals. Information from sources other than the Listing Agent may have been included in the MLS data. Unless otherwise specified in writing, Broker/Agent has not and will not verify any information obtained from other sources. The Broker/Agent providing the information contained herein may or may not have been the Listing and/or Selling Agent.
Display of MLS data is usually deemed reliable but is NOT guaranteed accurate.
Datafeed Last updated on February 5, 2025 @ 12:00 am
©2006-2025 brokerIDXsites.com - https://brokerIDXsites.com





