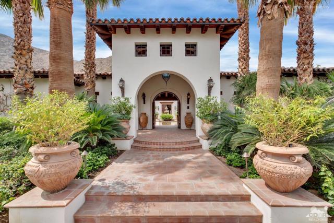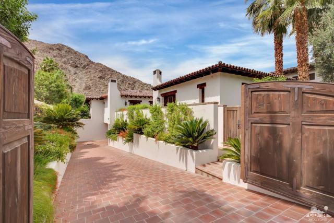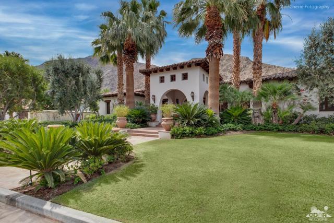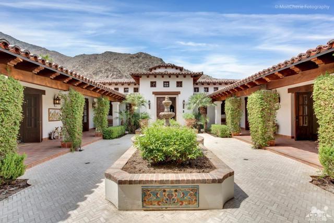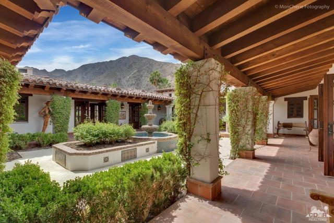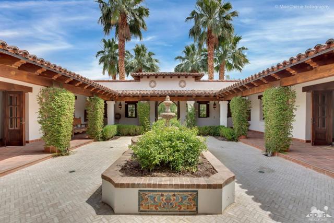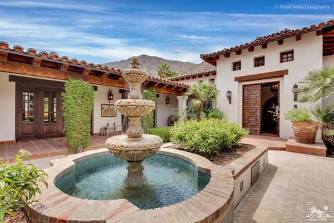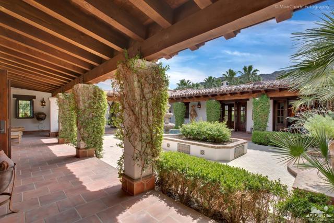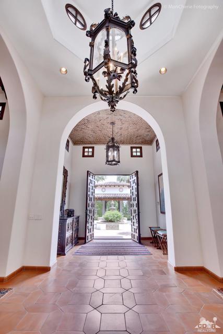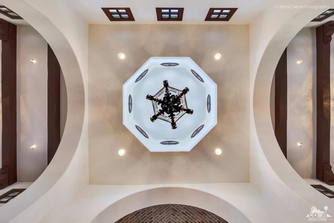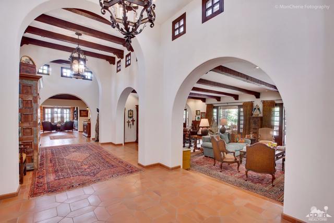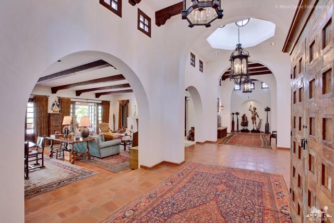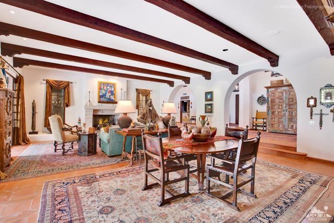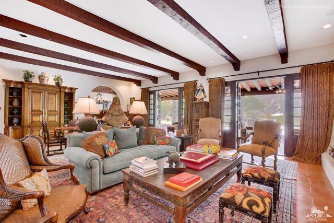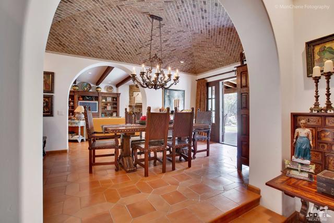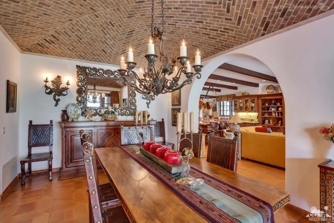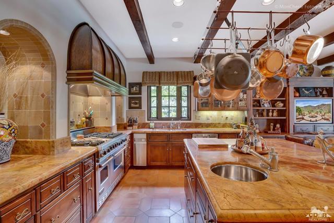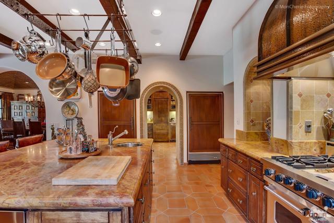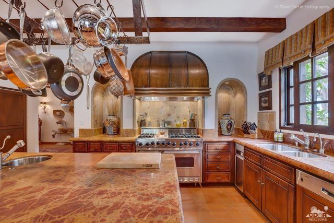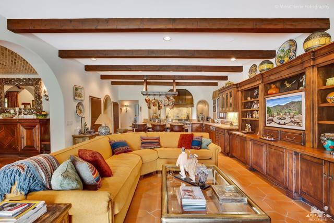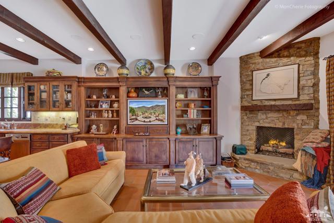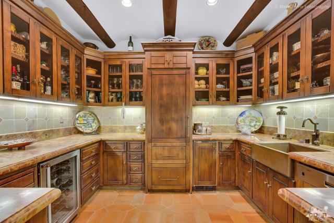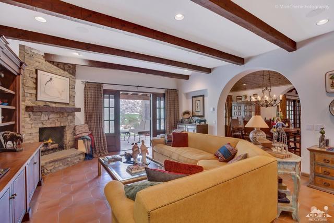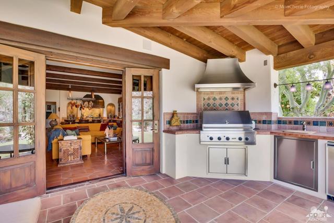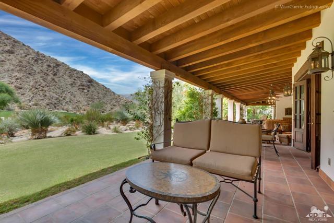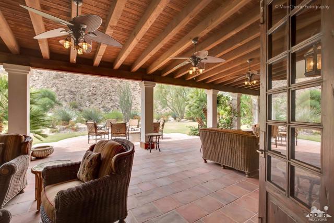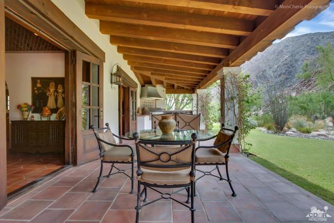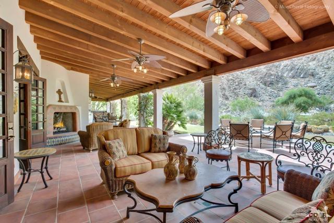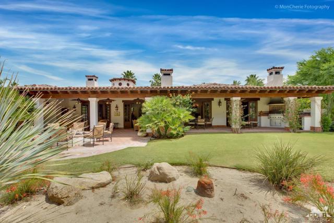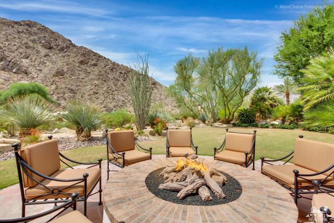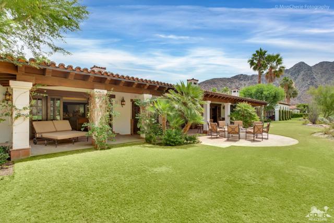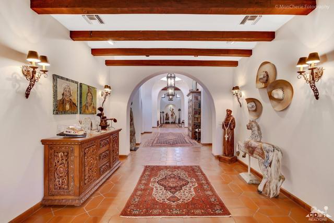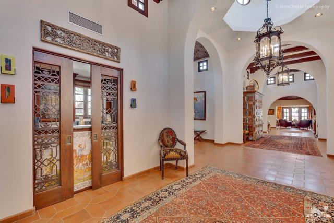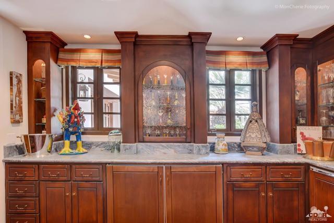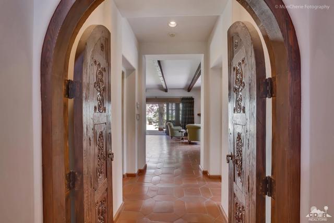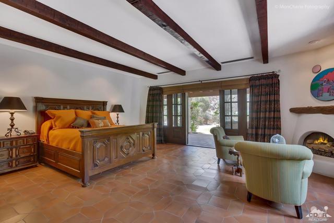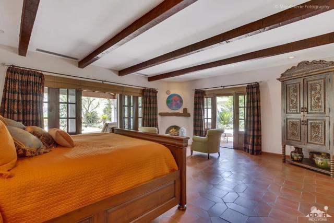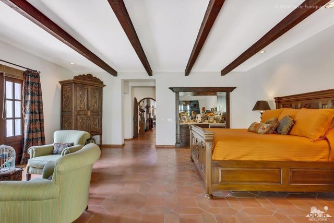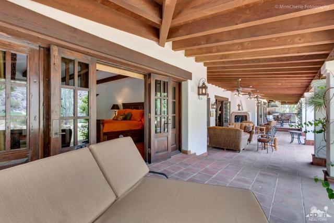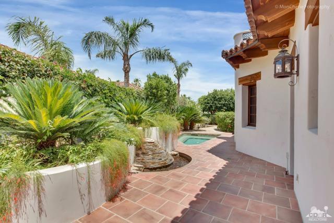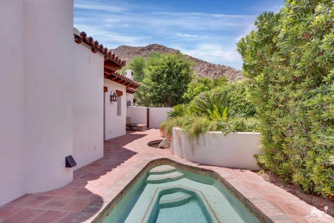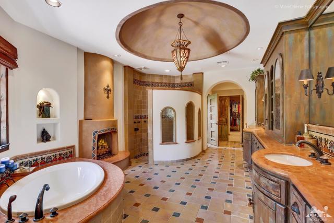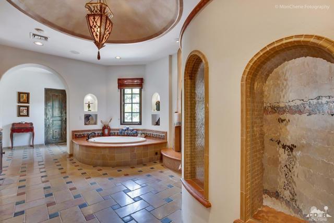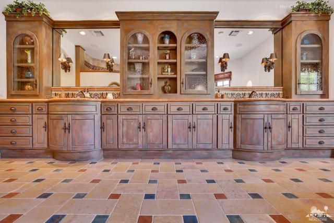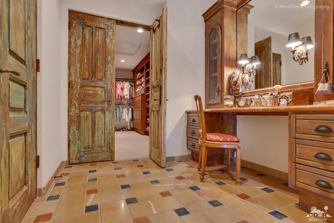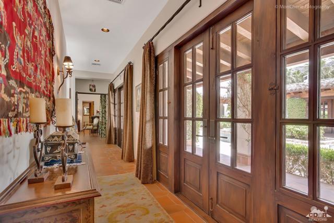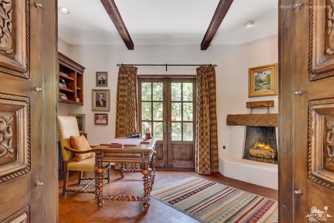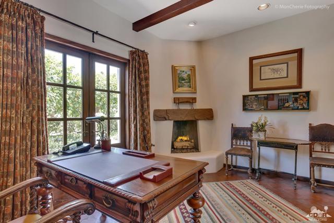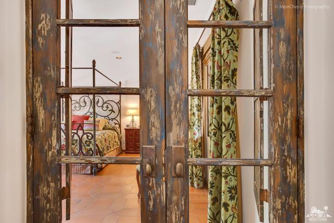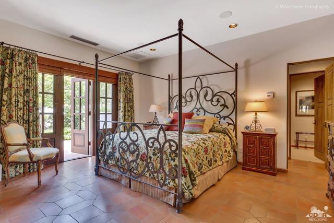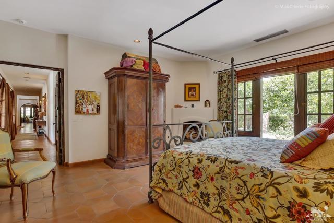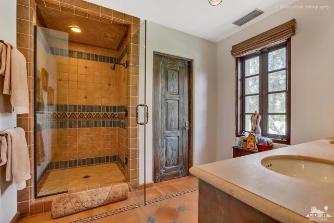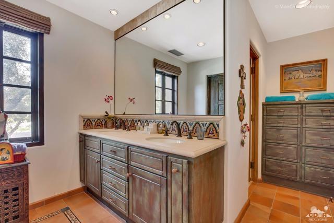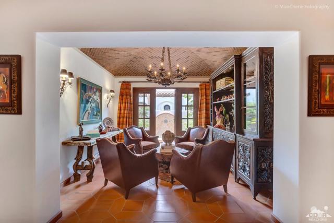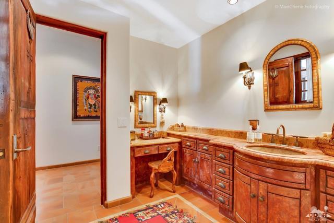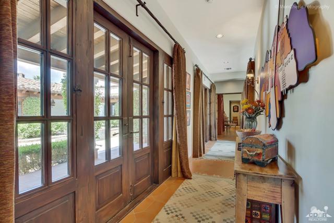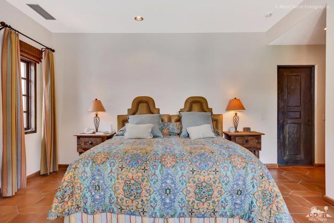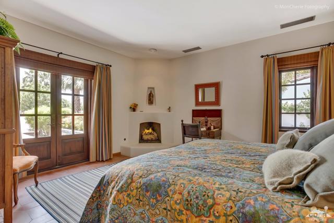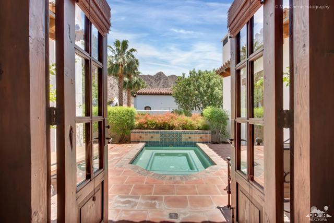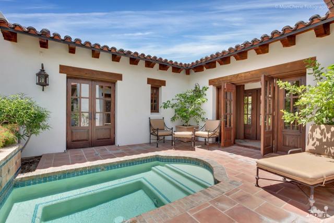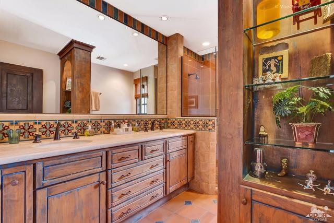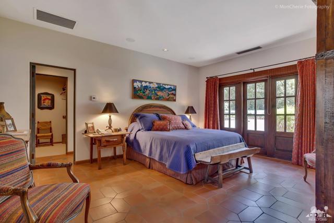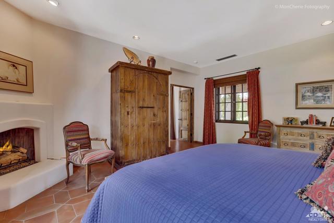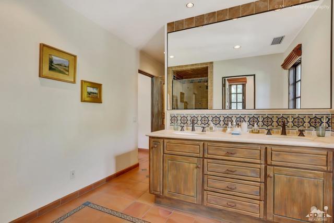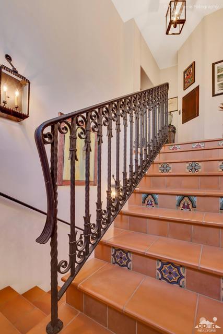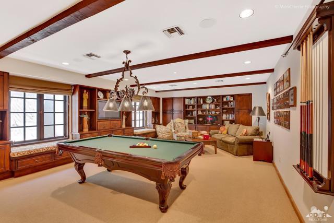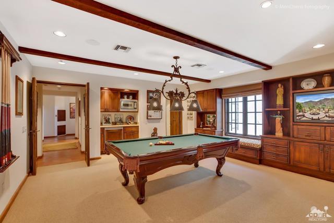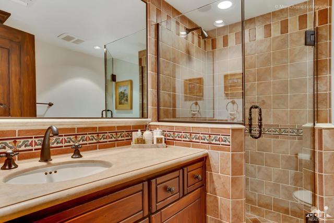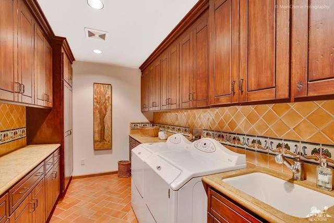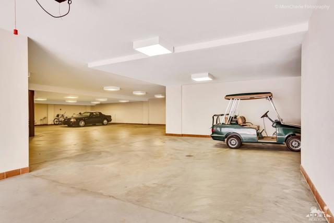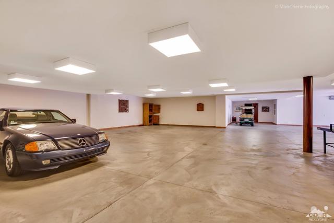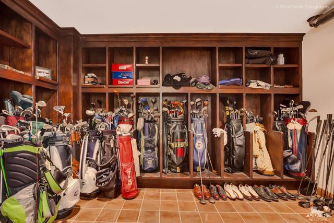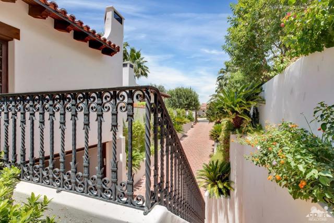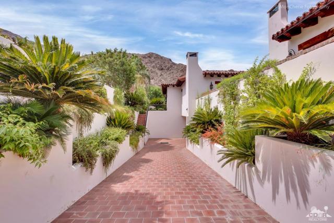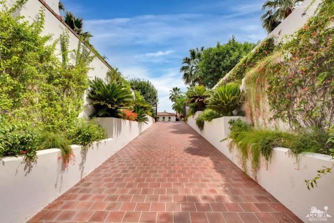Contact Kim Barron
Schedule A Showing
Request more information
- Home
- Property Search
- Search results
- 78551 Talking Rock, La Quinta, CA 92253
Reduced
- MLS#: 219122476DA ( Single Family Residence )
- Street Address: 78551 Talking Rock
- Viewed: 6
- Price: $5,950,000
- Price sqft: $732
- Waterfront: No
- Year Built: 2001
- Bldg sqft: 8130
- Bedrooms: 4
- Total Baths: 6
- Full Baths: 5
- 1/2 Baths: 1
- Garage / Parking Spaces: 8
- Days On Market: 27
- Additional Information
- County: RIVERSIDE
- City: La Quinta
- Zipcode: 92253
- Subdivision: Tradition Golf Club
- Provided by: Tradition Properties
- Contact: Bill Bill

- DMCA Notice
-
DescriptionThe Ultimate Hacienda Style Masterpiece! Sparing no expense, the owners traveled the world for the finest materials to create a Charles Howell architectural wonder. With fireplaces in all 4 Bedrooms, leather floor Office and a Don Quixote Bar, it is rich with fine detailing and dozens of antique doors every room tells a story. Meander downstairs to an underground Living Room, 8 to 10 car garage & custom wood golf locker room. Built on one of the best lots in Tradition w/ south mountain views of holes 15 & 16. Truly a magical spot in the shadow of the famed Indians' Talking Rock where you'll spend your evenings with friends and family gathered around an outdoor fire pit and spacious rear lawn. With stunning courtyard, dual spas, towering Entry and Hallways, groin vault brick ceiling in the Dining Room, custom flooring from Spain, this Hacienda Style home with light and bright white walls will never go out of style. Offered partially furnished per inventory.
Property Location and Similar Properties
All
Similar
Features
Appliances
- Gas Range
- Refrigerator
- Disposal
- Dishwasher
- Range Hood
Architectural Style
- Mediterranean
Association Amenities
- Controlled Access
- Other
- Security
Association Fee
- 690.00
Association Fee Frequency
- Monthly
Carport Spaces
- 0.00
Construction Materials
- Stucco
Country
- US
Door Features
- French Doors
Eating Area
- Dining Room
Exclusions
- Artwork
- Accessories
- and Area Rugs and some private furniture pieces
- Kissing stones at west patio.
Fencing
- Stucco Wall
Fireplace Features
- Decorative
- Outside
- See Remarks
- Primary Bedroom
- Living Room
- Family Room
Flooring
- Tile
Foundation Details
- Slab
Garage Spaces
- 8.00
Heating
- Forced Air
- Natural Gas
Inclusions
- See Inventory
Interior Features
- Beamed Ceilings
- Wet Bar
- High Ceilings
- Partially Furnished
Laundry Features
- Individual Room
Levels
- Two
Living Area Source
- Assessor
Lockboxtype
- Call Listing Office
Lot Features
- On Golf Course
- Sprinkler System
- Planned Unit Development
Parcel Number
- 770300033
Parking Features
- Driveway
Patio And Porch Features
- Covered
Postalcodeplus4
- 7336
Property Type
- Single Family Residence
Roof
- Clay
Security Features
- Gated Community
Spa Features
- Heated
- Gunite
- In Ground
Subdivision Name Other
- Tradition Golf Club
Uncovered Spaces
- 0.00
View
- Desert
- Mountain(s)
- Golf Course
Year Built
- 2001
Year Built Source
- Assessor
Based on information from California Regional Multiple Listing Service, Inc. as of Feb 05, 2025. This information is for your personal, non-commercial use and may not be used for any purpose other than to identify prospective properties you may be interested in purchasing. Buyers are responsible for verifying the accuracy of all information and should investigate the data themselves or retain appropriate professionals. Information from sources other than the Listing Agent may have been included in the MLS data. Unless otherwise specified in writing, Broker/Agent has not and will not verify any information obtained from other sources. The Broker/Agent providing the information contained herein may or may not have been the Listing and/or Selling Agent.
Display of MLS data is usually deemed reliable but is NOT guaranteed accurate.
Datafeed Last updated on February 5, 2025 @ 12:00 am
©2006-2025 brokerIDXsites.com - https://brokerIDXsites.com


