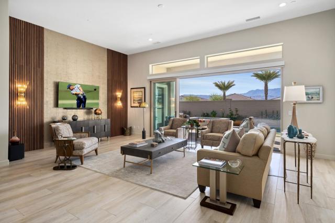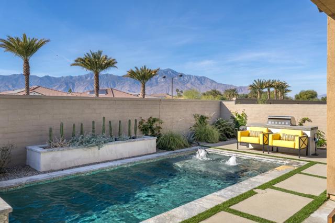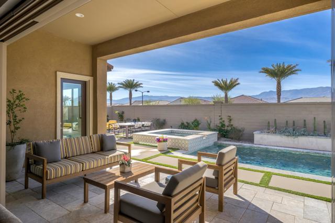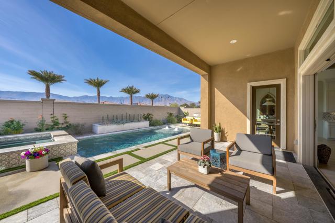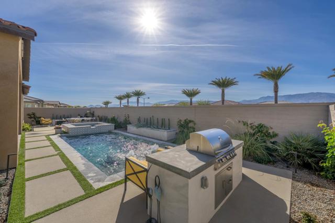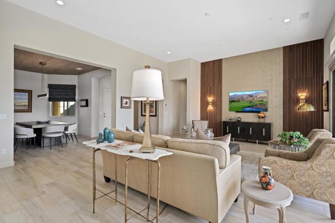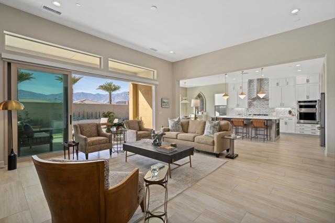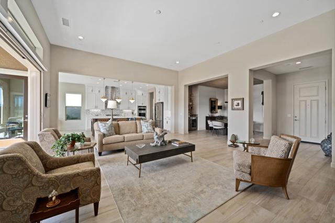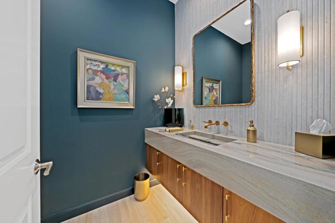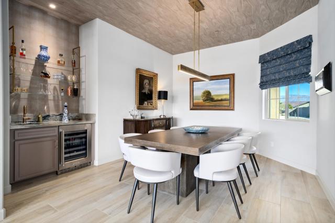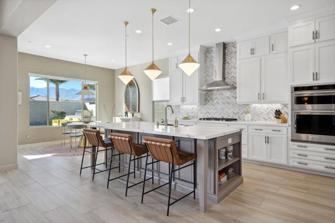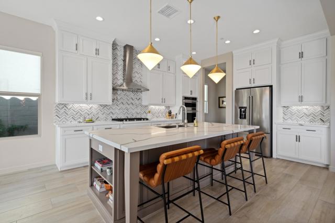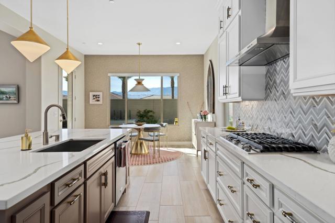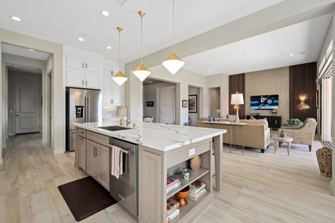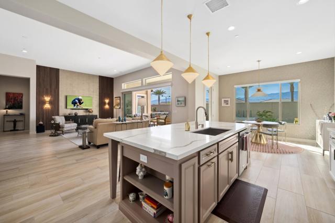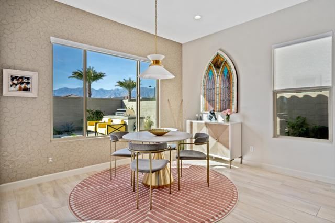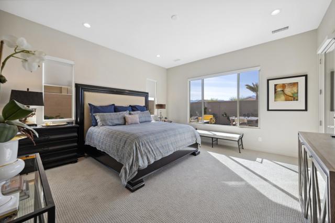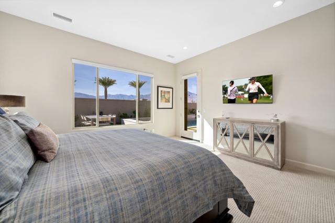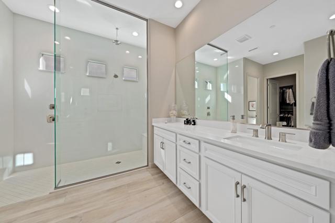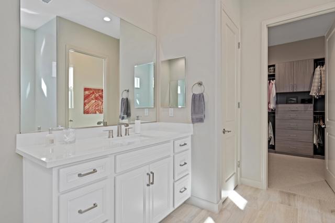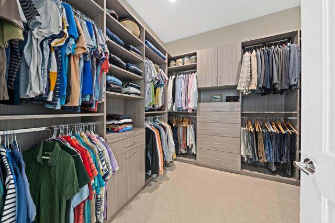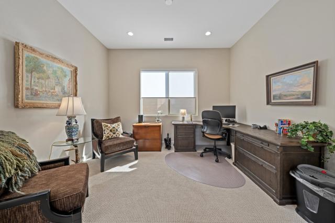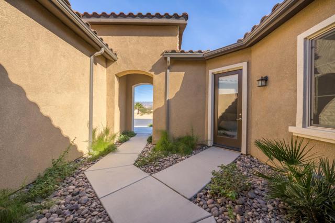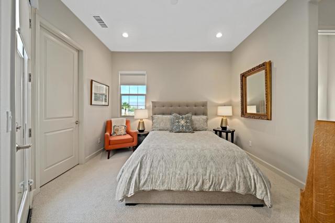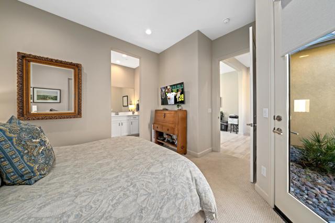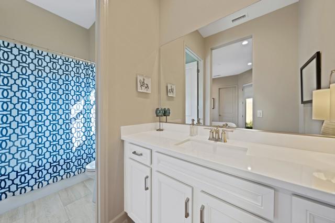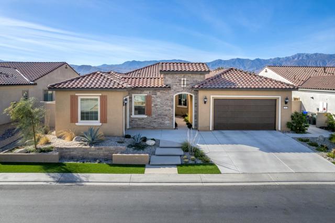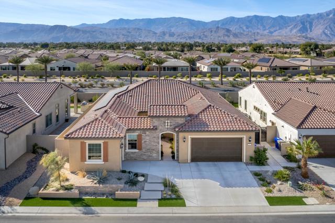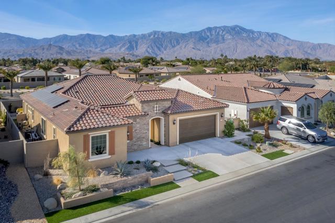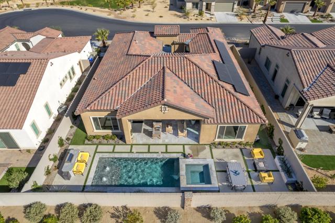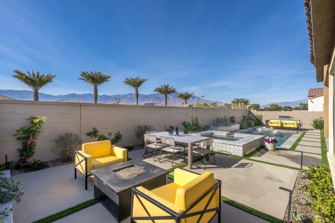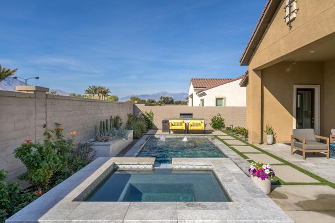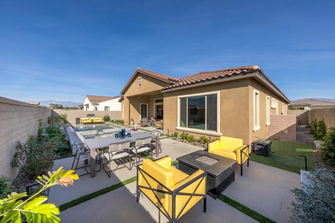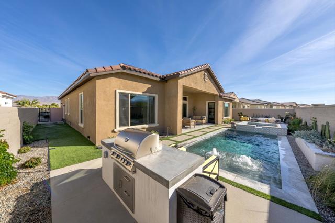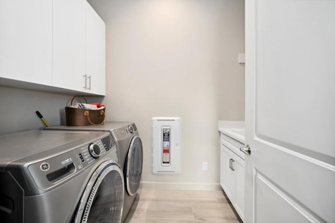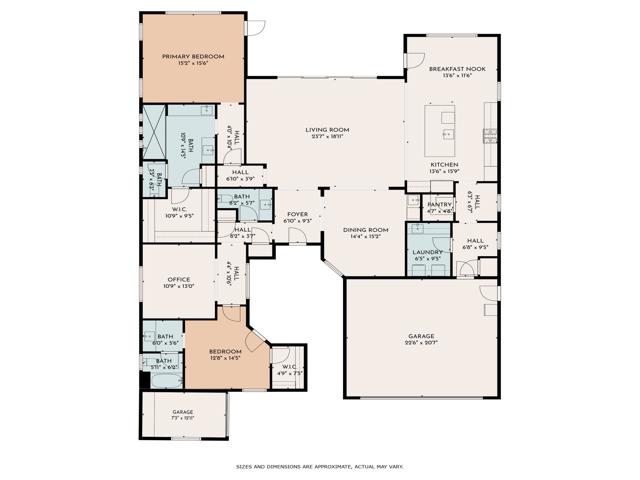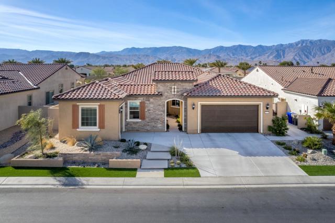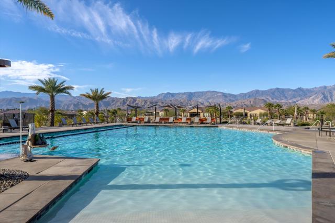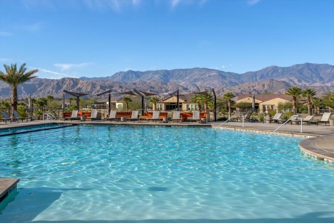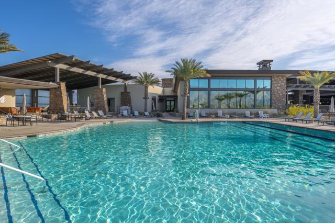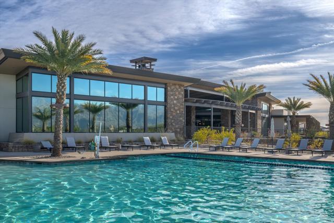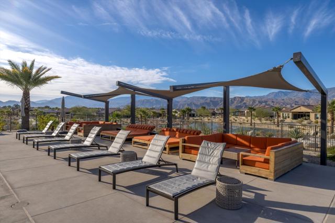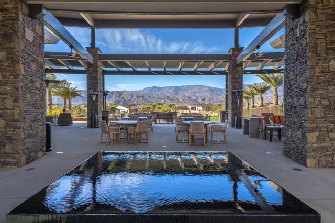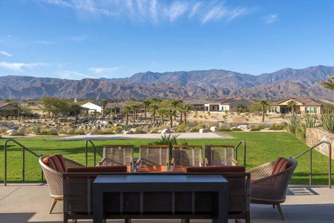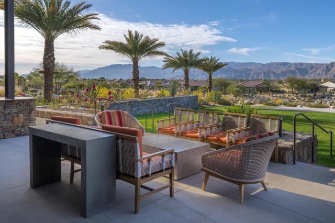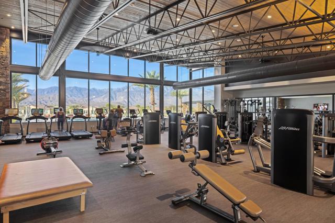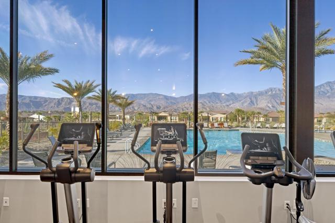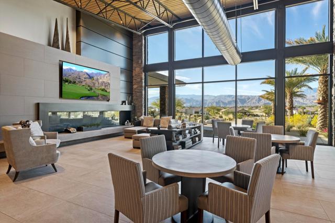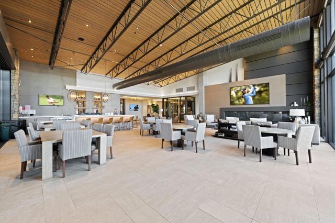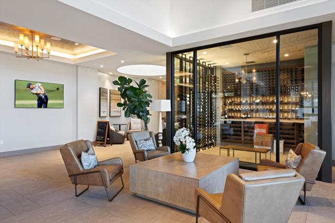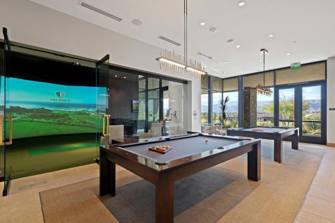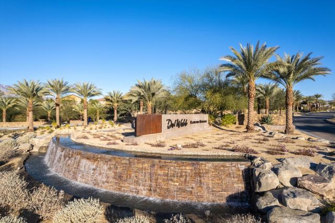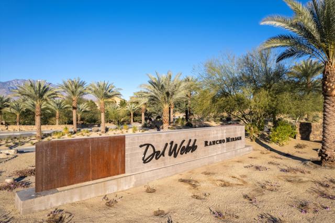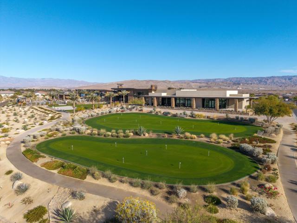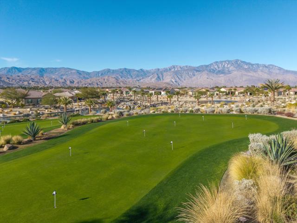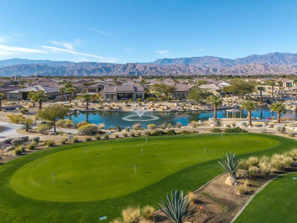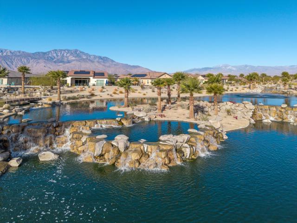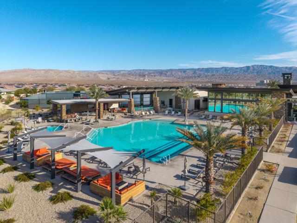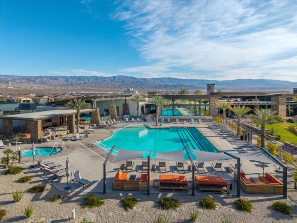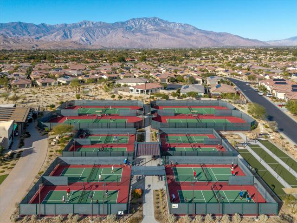Contact Kim Barron
Schedule A Showing
Request more information
- Home
- Property Search
- Search results
- 15 Tannin , Rancho Mirage, CA 92270
Adult Community
- MLS#: 219122468PS ( Single Family Residence )
- Street Address: 15 Tannin
- Viewed: 1
- Price: $1,325,000
- Price sqft: $528
- Waterfront: No
- Year Built: 2023
- Bldg sqft: 2509
- Bedrooms: 2
- Total Baths: 3
- Full Baths: 1
- 1/2 Baths: 1
- Garage / Parking Spaces: 2
- Days On Market: 171
- Additional Information
- County: RIVERSIDE
- City: Rancho Mirage
- Zipcode: 92270
- Subdivision: Del Webb Rm
- Provided by: Bennion Deville Homes
- Contact: Encore Encore

- DMCA Notice
-
DescriptionExperience luxury living in this stunning and sought after Journey model floor plan featuring 2 bedrooms and a den. This nearly new home combines modern elegance with ultimate comfort. A cascading wall of glass in the living room showcases the expansive and breathtaking mountain views and floods the space with natural light, complemented by 12 foot ceilings. Designer touches include a gorgeous powder bath, reimagined dining room, custom wallpaper, custom backsplash, fixtures and lighting to name but a few! The open floor plan seamlessly connects the living, dining, and gourmet kitchen areas making it ideal for entertaining or everyday enjoyment. Step outside to your private paradise to phenomenal views, picture perfect sunsets, new sparkling pool and spa, built in barbeque and multiple seating areas. Enjoy outdoor living with minimal upkeep, thanks to the home's low maintenance design. Eco conscious buyers will love the owned solar system and tankless water heater which keep energy costs low. Epoxy coated garage floor, custom built in primary closet, and premium finishes all add to this home's amazing appeal. Over $200,000 in upgrades!! Come enjoy the Del Webb lifestyle with tennis, pickle ball, pools, fitness center, clubhouse, putting green and events. Schedule your private tour today!
Property Location and Similar Properties
All
Similar
Features
Appliances
- Gas Cooktop
- Gas Oven
- Refrigerator
- Dishwasher
- Range Hood
Assessments
- CFD/Mello-Roos
Association Amenities
- Bocce Ball Court
- Tennis Court(s)
- Sport Court
- Pet Rules
- Picnic Area
- Management
- Other Courts
- Meeting Room
- Maintenance Grounds
- Hiking Trails
- Fire Pit
- Gym/Ex Room
- Card Room
- Clubhouse
- Billiard Room
Association Fee
- 445.00
Association Fee Frequency
- Monthly
Carport Spaces
- 0.00
Cooling
- Central Air
Country
- US
Eating Area
- Breakfast Nook
- Breakfast Counter / Bar
- Dining Room
Flooring
- Carpet
- Tile
Garage Spaces
- 2.00
Heating
- Forced Air
Laundry Features
- Individual Room
Living Area Source
- Assessor
Lockboxtype
- None
Lot Features
- Sprinklers Drip System
Parcel Number
- 685390022
Parking Features
- Side by Side
Pool Features
- In Ground
- Electric Heat
- Private
Property Type
- Single Family Residence
Security Features
- 24 Hour Security
- Gated Community
- Fire and Smoke Detection System
Spa Features
- Heated
- Private
- In Ground
Subdivision Name Other
- Del Webb RM
Uncovered Spaces
- 0.00
View
- Mountain(s)
Year Built
- 2023
Year Built Source
- Assessor
Based on information from California Regional Multiple Listing Service, Inc. as of Jun 28, 2025. This information is for your personal, non-commercial use and may not be used for any purpose other than to identify prospective properties you may be interested in purchasing. Buyers are responsible for verifying the accuracy of all information and should investigate the data themselves or retain appropriate professionals. Information from sources other than the Listing Agent may have been included in the MLS data. Unless otherwise specified in writing, Broker/Agent has not and will not verify any information obtained from other sources. The Broker/Agent providing the information contained herein may or may not have been the Listing and/or Selling Agent.
Display of MLS data is usually deemed reliable but is NOT guaranteed accurate.
Datafeed Last updated on June 28, 2025 @ 12:00 am
©2006-2025 brokerIDXsites.com - https://brokerIDXsites.com


