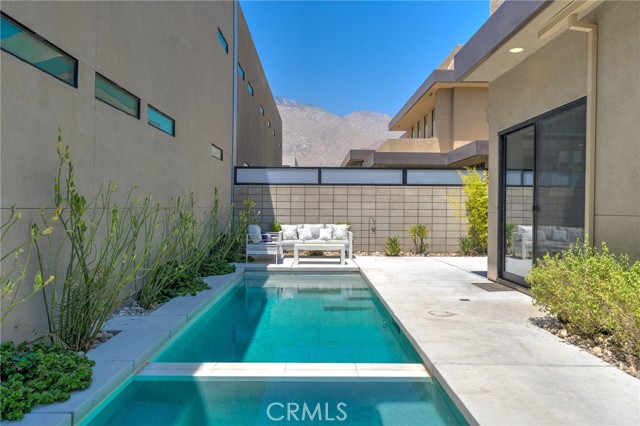Contact Kim Barron
Schedule A Showing
Request more information
- Home
- Property Search
- Search results
- 267 Hermosa Drive, Palm Springs, CA 92262
- MLS#: OC25002086 ( Single Family Residence )
- Street Address: 267 Hermosa Drive
- Viewed: 2
- Price: $1,325,000
- Price sqft: $512
- Waterfront: No
- Year Built: 2020
- Bldg sqft: 2589
- Bedrooms: 3
- Total Baths: 4
- Full Baths: 3
- 1/2 Baths: 1
- Garage / Parking Spaces: 2
- Days On Market: 171
- Additional Information
- County: RIVERSIDE
- City: Palm Springs
- Zipcode: 92262
- Subdivision: Other (othr)
- District: Palm Springs Unified
- Provided by: Equity Union
- Contact: Joe Joe

- DMCA Notice
-
DescriptionExperience contemporary elegance in this impressive single family home, designed for comfort, style, and functionality. Boasting three ensuite bedroomsincluding two luxurious primary suitesthis residence is perfect for those seeking sophisticated living spaces. Step into the spacious, open plan great room, pre wired for television and internet, featuring a striking urban loft style catwalk with cable railing, a linear electric fireplace, and large format porcelain tile flooring. The sleek, modern kitchen is a chefs dream, with Euro style acrylic cabinetry, full height Quartz backsplash, a waterfall edge island, a premium Dacor appliance suite with a 36 range and canopy hood, and a single basin stainless steel sink. Each bathroom is thoughtfully designed with floating European style cabinetry, quartz countertops, stylish dual basins, large format porcelain tile shower surrounds, personal shower systems, under cabinet LED lighting, and backlit floating mirrors. Spacious walk in closets provide ample storage. Energy efficiency meets luxury with multi zoned heat pump air conditioning, tankless water heaters, energy efficient windows, and a 32 panel, 9.36 KW solar system with Tesla PowerWall battery storage. The expansive two car garage features a finished interior, built in storage, direct home access, and pre wiring for an EV charger. Outdoor living is just as exceptional, with a private landscaped courtyard, cocktail spa/spool, outdoor showers, and second level decks perfect for entertaining. A secure gated entry and pre wired security system ensure peace of mind. This home redefines modern luxuryschedule your tour today!
Property Location and Similar Properties
All
Similar
Features
Appliances
- 6 Burner Stove
- Dishwasher
- Disposal
- Gas Oven
- Microwave
- Range Hood
- Refrigerator
- Tankless Water Heater
- Water Line to Refrigerator
- Water Purifier
Architectural Style
- Modern
Assessments
- CFD/Mello-Roos
Association Amenities
- Maintenance Front Yard
Association Fee
- 304.00
Association Fee Frequency
- Monthly
Builder Model
- Residence One
Builder Name
- GHA
Commoninterest
- Planned Development
Common Walls
- No Common Walls
Construction Materials
- Stucco
Cooling
- Central Air
- Heat Pump
- Zoned
Country
- US
Days On Market
- 77
Door Features
- Sliding Doors
Eating Area
- Area
- In Kitchen
Electric
- 220 Volts in Laundry
Entry Location
- Ground Level w/ Steps
Exclusions
- 2-Tesla Car Charger Stations.
Fencing
- Block
Fireplace Features
- Living Room
- Electric
Flooring
- Carpet
- Tile
Foundation Details
- Slab
Garage Spaces
- 2.00
Heating
- Central
- Heat Pump
Interior Features
- Ceiling Fan(s)
- High Ceilings
- Open Floorplan
- Quartz Counters
- Recessed Lighting
- Two Story Ceilings
- Wired for Data
- Wired for Sound
Laundry Features
- Dryer Included
- In Closet
- Washer Included
Levels
- Two
Living Area Source
- Assessor
Lockboxtype
- See Remarks
- Supra
Lockboxversion
- Supra BT LE
Lot Features
- Sprinkler System
- Sprinklers Timer
- Zero Lot Line
Parcel Number
- 508105007
Parking Features
- Garage
- Garage Door Opener
Patio And Porch Features
- Deck
- Patio
Pool Features
- Private
- Heated
- In Ground
- Salt Water
Postalcodeplus4
- 0134
Property Type
- Single Family Residence
Property Condition
- Updated/Remodeled
Roof
- Flat
School District
- Palm Springs Unified
Security Features
- Fire Sprinkler System
- Wired for Alarm System
Sewer
- Public Sewer
Spa Features
- Private
- Heated
- In Ground
Subdivision Name Other
- Enclave at Baristo
Utilities
- Cable Connected
- Natural Gas Connected
- Sewer Connected
- Water Connected
View
- Mountain(s)
- Peek-A-Boo
Virtual Tour Url
- https://my.matterport.com/show/?m=cdEzUsDKS7Y&mls=1
Water Source
- Public
Window Features
- Roller Shields
Year Built
- 2020
Year Built Source
- Assessor
Based on information from California Regional Multiple Listing Service, Inc. as of Jun 28, 2025. This information is for your personal, non-commercial use and may not be used for any purpose other than to identify prospective properties you may be interested in purchasing. Buyers are responsible for verifying the accuracy of all information and should investigate the data themselves or retain appropriate professionals. Information from sources other than the Listing Agent may have been included in the MLS data. Unless otherwise specified in writing, Broker/Agent has not and will not verify any information obtained from other sources. The Broker/Agent providing the information contained herein may or may not have been the Listing and/or Selling Agent.
Display of MLS data is usually deemed reliable but is NOT guaranteed accurate.
Datafeed Last updated on June 28, 2025 @ 12:00 am
©2006-2025 brokerIDXsites.com - https://brokerIDXsites.com


