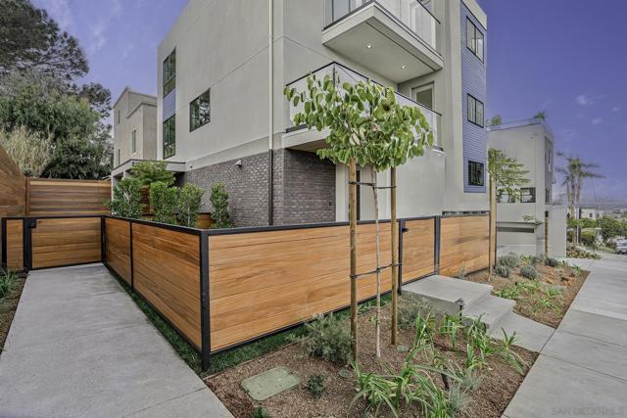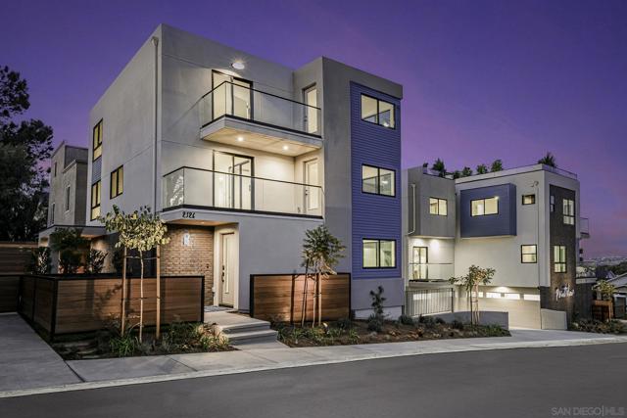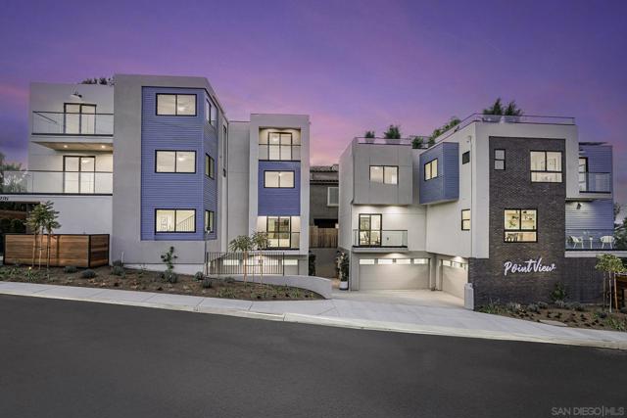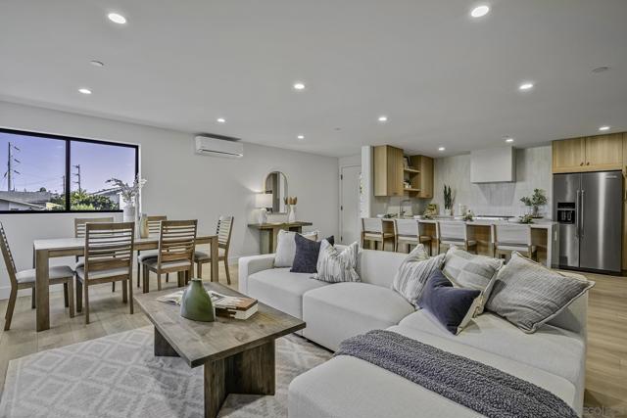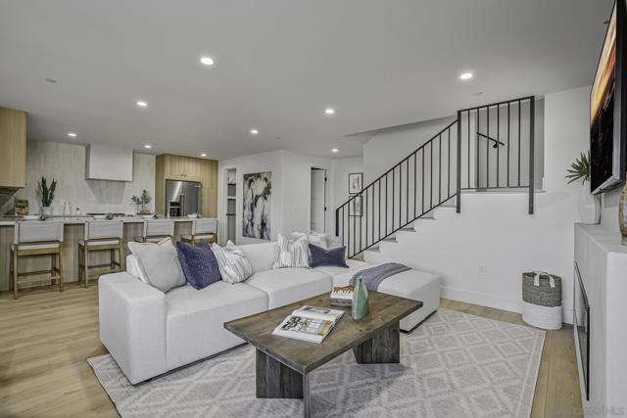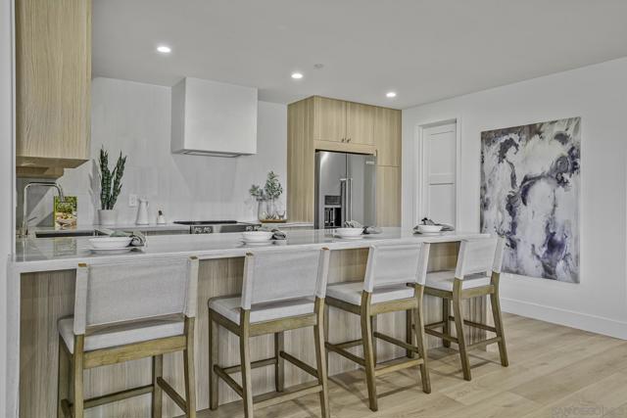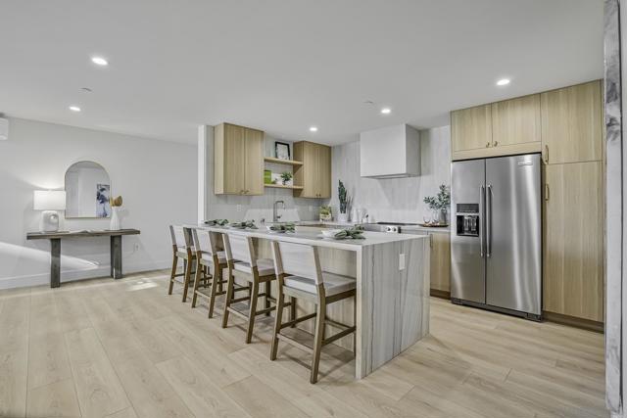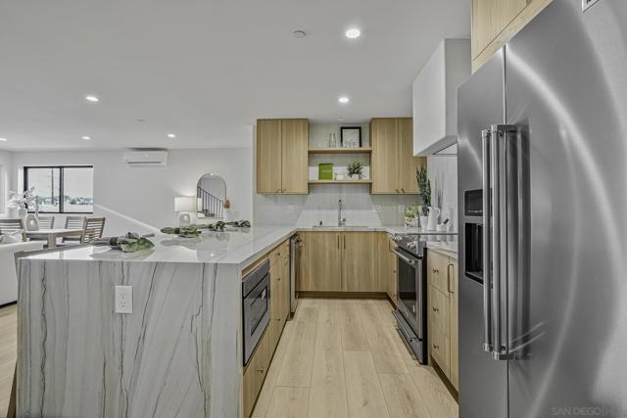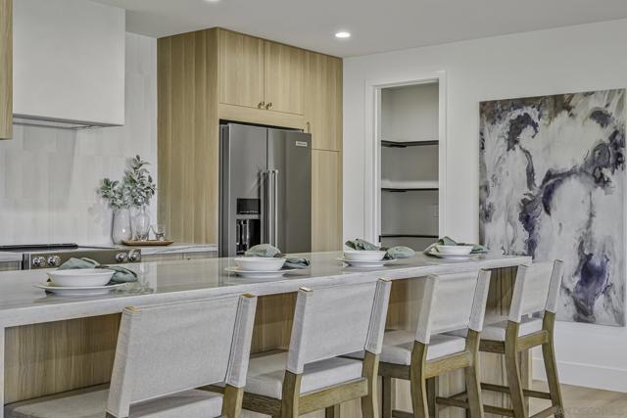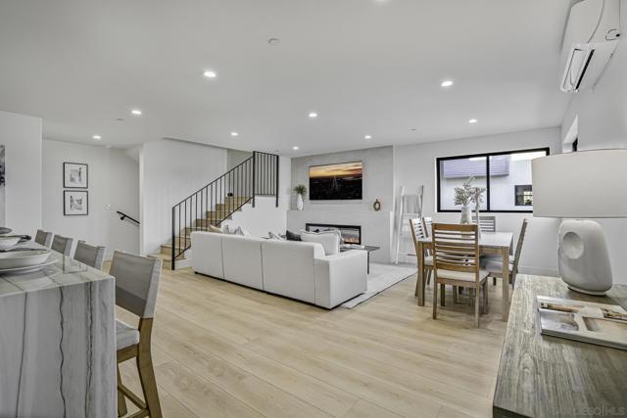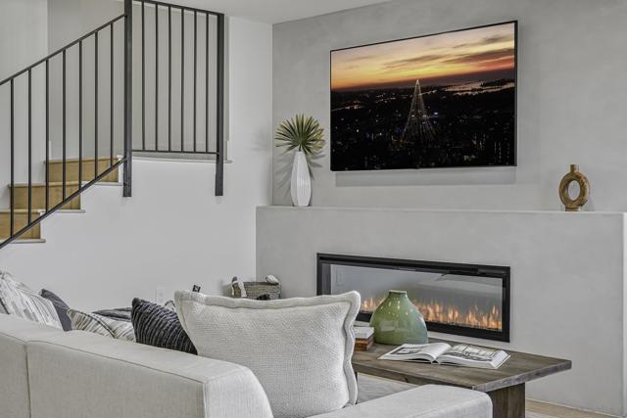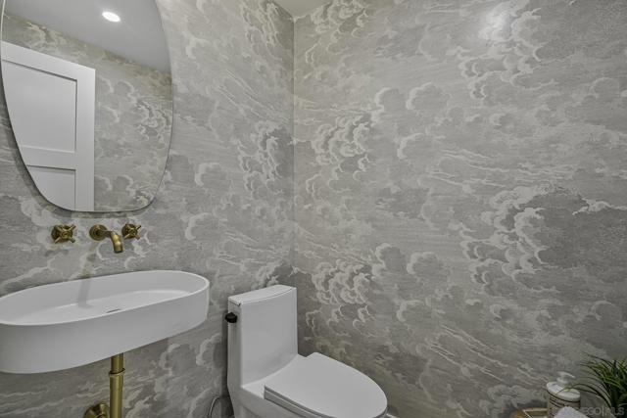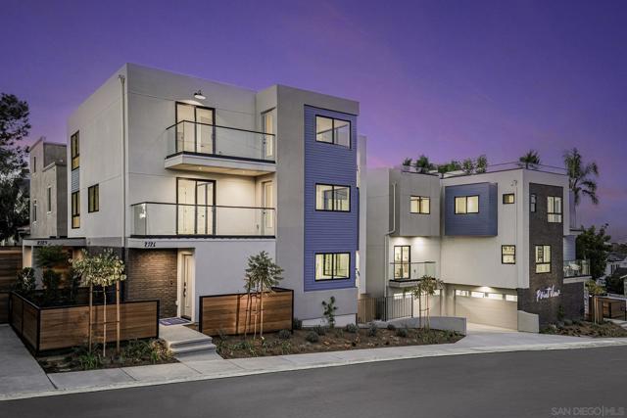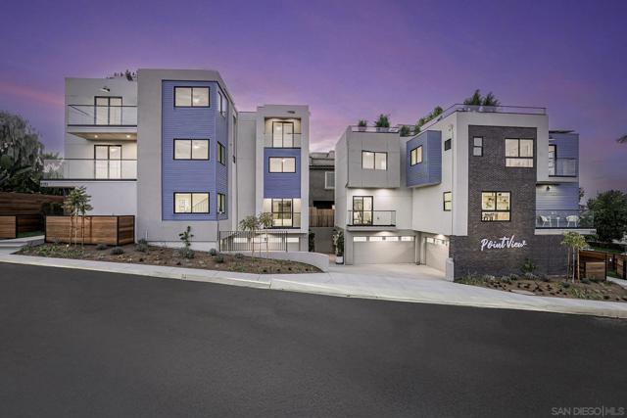Contact Kim Barron
Schedule A Showing
Request more information
- Home
- Property Search
- Search results
- 2126 San Clemente St, San Diego, CA 92107
- MLS#: 250000614SD ( Townhouse )
- Street Address: 2126 San Clemente St
- Viewed: 1
- Price: $1,695,000
- Price sqft: $809
- Waterfront: No
- Year Built: 2025
- Bldg sqft: 2094
- Bedrooms: 5
- Total Baths: 4
- Full Baths: 3
- 1/2 Baths: 1
- Garage / Parking Spaces: 2
- Days On Market: 180
- Additional Information
- County: SAN DIEGO
- City: San Diego
- Zipcode: 92107
- Subdivision: Point Loma
- Provided by: Pacific Sotheby's Int'l Realty
- Contact: Alexander Alexander

- DMCA Notice
-
Description3.8% Builder Rate Buydown Available! Welcome to PointView, an exclusive enclave of four luxurious new construction townhomes nestled in Point Loma Heights. Debuting January 2025, PointView offers distinctive layouts for discerning homeowners, merging modern design with breathtaking views. Discover a new standard of coastal living with excellent walkability to local favorites off Voltaire Street and close proximity to Ocean Beach and Sunset Cliffs. Each PointView townhome has a distinct layout and high end interior design. The Roof Deck Residences include a 4 bedroom, 3.5 bath home, and a 3 bedroom, 2.5 bath home. The additional Residences offer larger 5 bedrooms with 4.5 and 3.5 baths, respectively. They are perfect for larger families or those desiring more space. All Residences include private entrances and the convenience of a 2 car garage. These homes are designed with modern aesthetics, incorporating spacious layouts, high end finishes, and designated laundry rooms. Additional features include free solar panels, fenced outdoor areas for pets, custom cabinetry, smart home technology, and enhanced energy efficiency. PointView seamlessly blends comfort and style in a prime coastal location with a true community vibe.
Property Location and Similar Properties
All
Similar
Features
Appliances
- Electric Water Heater
- Solar Hot Water
- Dishwasher
- Disposal
- Microwave
- Refrigerator
- Built-In Range
- Convection Oven
- Electric Oven
- Electric Range
- Electric Cooktop
- ENERGY STAR Qualified Appliances
- Freezer
- Ice Maker
- Recirculated Exhaust Fan
- Self Cleaning Oven
- Vented Exhaust Fan
- Built-In
- Counter Top
- Electric Cooking
Architectural Style
- Contemporary
- Modern
Assessments
- None
Association Amenities
- Maintenance Grounds
- Pest Control
Association Fee
- 595.00
Association Fee Frequency
- Monthly
Commoninterest
- Condominium
Construction Materials
- Stucco
- Fiber Cement
- Concrete
Cooling
- Zoned
- Electric
- ENERGY STAR Qualified Equipment
- High Efficiency
Country
- US
Days On Market
- 87
Eating Area
- Area
- Family Kitchen
Fencing
- Excellent Condition
- Privacy
Fireplace Features
- Living Room
Garage Spaces
- 2.00
Heating
- Electric
- Solar
- Zoned
- Fireplace(s)
- Forced Air
- ENERGY STAR Qualified Equipment
- High Efficiency
- Heat Pump
Laundry Features
- Electric Dryer Hookup
- Washer Hookup
Levels
- Three Or More
Living Area Source
- Plans
Lot Features
- Sprinklers Drip System
- Sprinkler System
Parcel Number
- 4492540900
Parking Features
- Garage
- Garage Faces Front
- Garage - Two Door
- Garage Door Opener
Patio And Porch Features
- Front Porch
Pool Features
- None
Property Type
- Townhouse
Roof
- Rolled/Hot Mop
- Flat
Security Features
- Fire Sprinkler System
- Fire Rated Drywall
- Firewall(s)
- Smoke Detector(s)
- Carbon Monoxide Detector(s)
- Fire and Smoke Detection System
Subdivision Name Other
- Point Loma
Uncovered Spaces
- 0.00
Utilities
- Sewer Connected
- Water Connected
View
- City Lights
Virtual Tour Url
- https://www.propertypanorama.com/instaview/snd/250000614
Year Built
- 2025
Year Built Source
- Builder
Zoning
- R-4
Based on information from California Regional Multiple Listing Service, Inc. as of Jul 07, 2025. This information is for your personal, non-commercial use and may not be used for any purpose other than to identify prospective properties you may be interested in purchasing. Buyers are responsible for verifying the accuracy of all information and should investigate the data themselves or retain appropriate professionals. Information from sources other than the Listing Agent may have been included in the MLS data. Unless otherwise specified in writing, Broker/Agent has not and will not verify any information obtained from other sources. The Broker/Agent providing the information contained herein may or may not have been the Listing and/or Selling Agent.
Display of MLS data is usually deemed reliable but is NOT guaranteed accurate.
Datafeed Last updated on July 7, 2025 @ 12:00 am
©2006-2025 brokerIDXsites.com - https://brokerIDXsites.com


