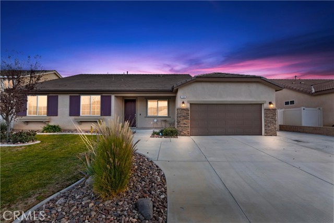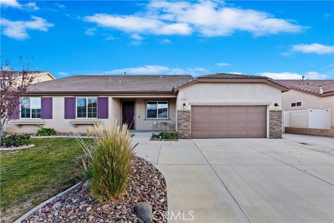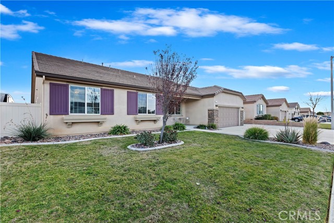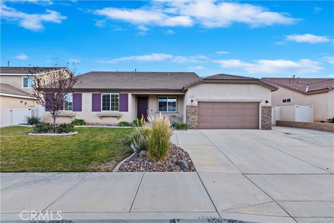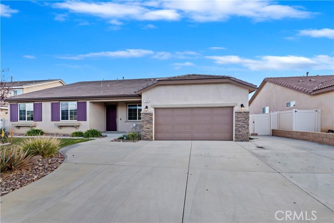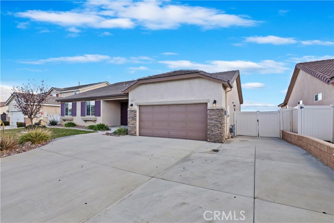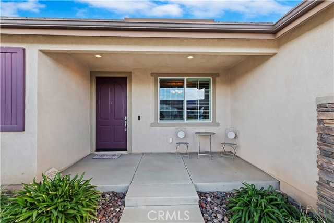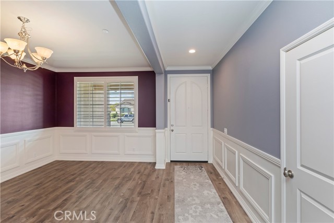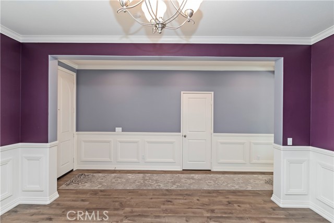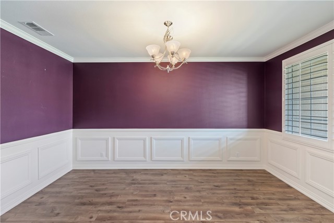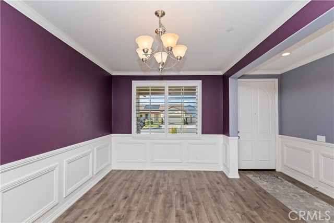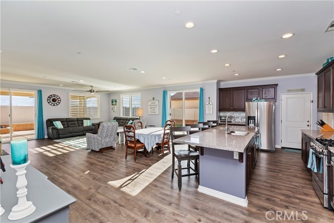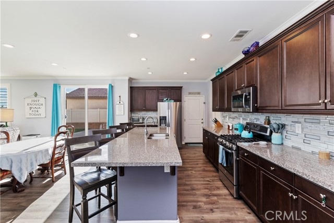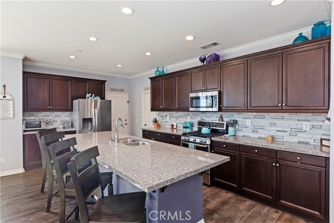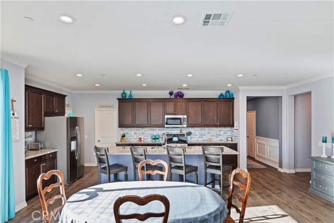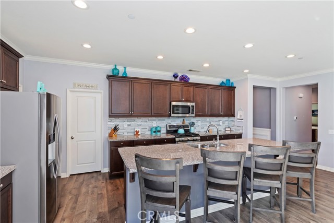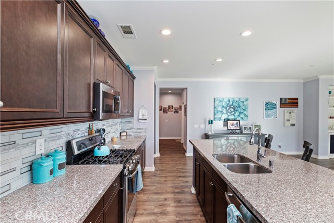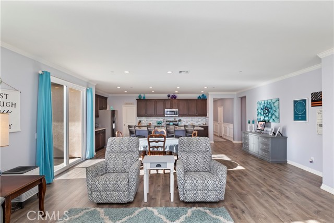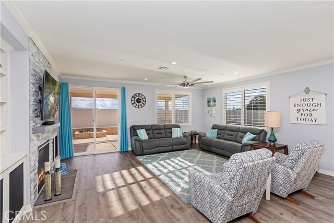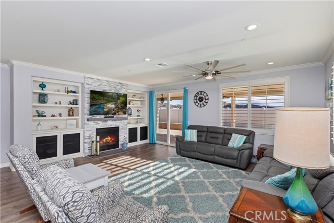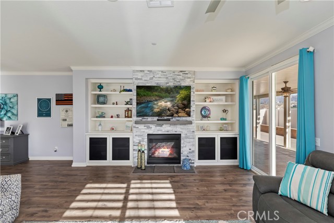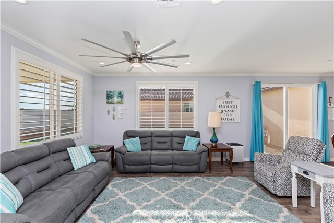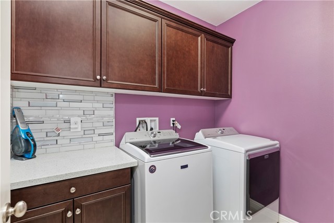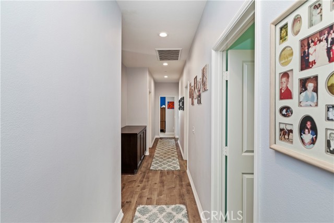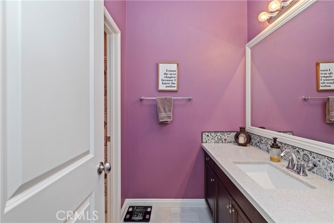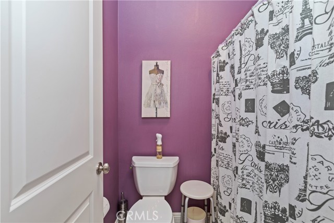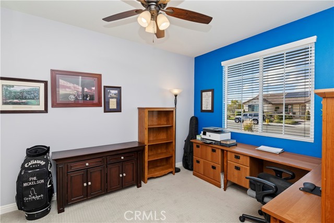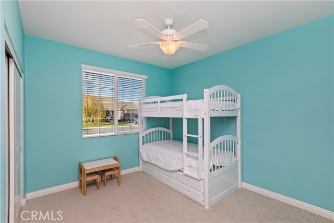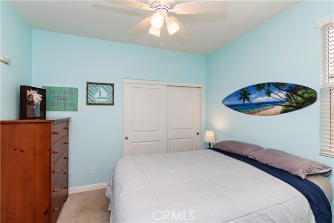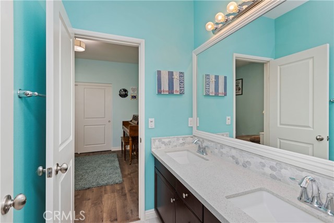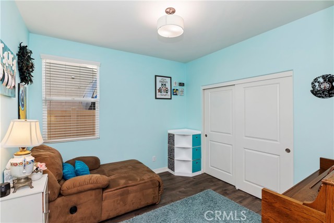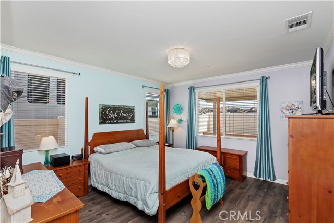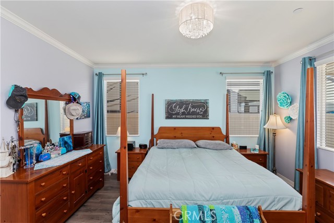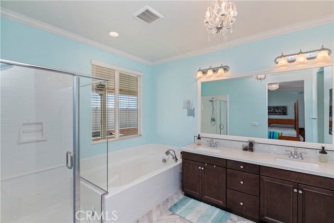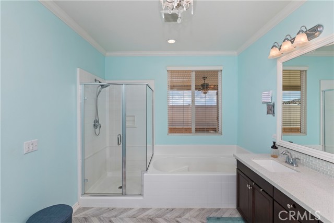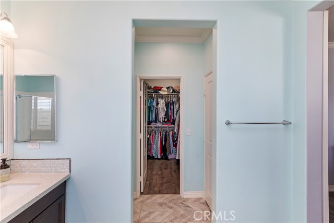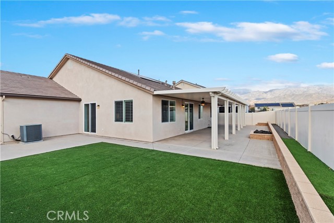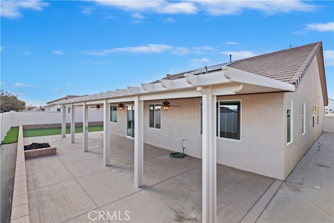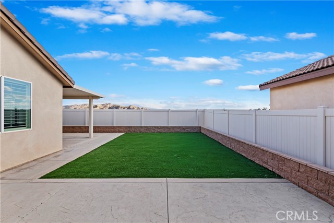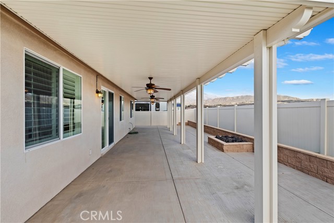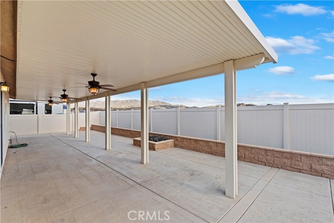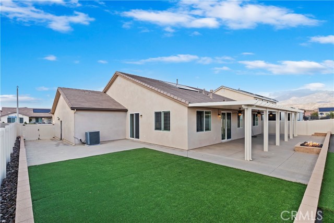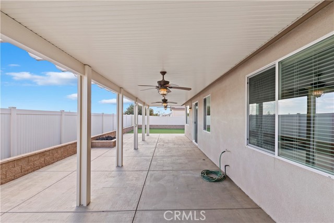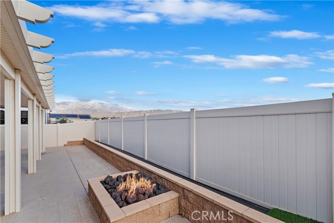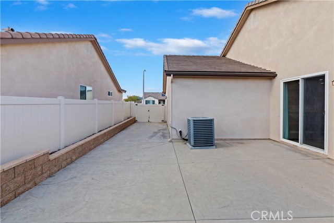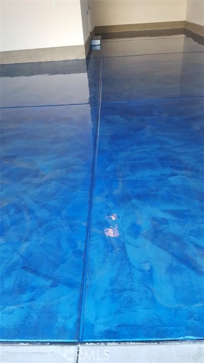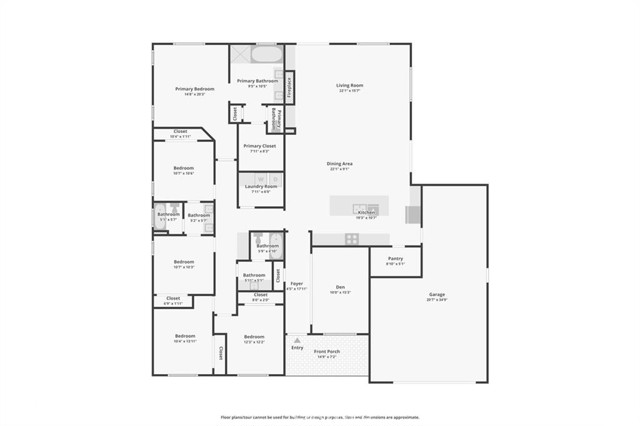Contact Kim Barron
Schedule A Showing
Request more information
- Home
- Property Search
- Search results
- 138 Knoll Crest Drive, Calimesa, CA 92320
- MLS#: IV25004964 ( Single Family Residence )
- Street Address: 138 Knoll Crest Drive
- Viewed: 3
- Price: $695,000
- Price sqft: $273
- Waterfront: No
- Year Built: 2017
- Bldg sqft: 2546
- Bedrooms: 5
- Total Baths: 3
- Full Baths: 3
- Garage / Parking Spaces: 9
- Days On Market: 33
- Additional Information
- County: RIVERSIDE
- City: Calimesa
- Zipcode: 92320
- District: Beaumont
- Provided by: WESTCOE REALTORS INC
- Contact: TODD TODD

- DMCA Notice
-
DescriptionDiscover your dream home in this exquisite single story gem located in the Singleton Heights neighborhood, perfectly positioned in a peaceful neighborhood with awe inspiring mountain vistas. Constructed just seven years ago, this move in ready residence offers an array of luxurious features and modern finishes for contemporary living. The expansive open floor plan creates a spacious atmosphere, ideal for easy movement throughout the home. Step into the gourmet kitchen, complete with granite countertops, a large island, maple cabinets, a walk in pantry, and stainless steel Energy Star appliances, truly a chefs delight. Throughout the living areas, you'll find durable and stylish laminate flooring. Elegant details such as radius bullnose corners, crown molding and custom wainscoting add character and charm to the interior. The primary suite is a true retreat, featuring a walk in shower with a frameless glass enclosure and an oversized soaking tub. The low maintenance backyard boasts stamped concrete, block planters, artificial turf, and a house length Alumawood patio cover with a cozy firepit, perfect for evenings and outdoor entertaining. Additional highlights include fireproofed eaves, whole house fire sprinkler system, a 40' X 8' RV parking space on the side yard, a 3 car tandem garage with a finished epoxy floor, and energy efficient amenities like a paid off SunPower solar system, tankless water heater, eco friendly plumbing fixtures, and dual glazed low E windows. Conveniently located near shopping, dining, and recreational activities, this home offers the perfect balance of comfort and convenience. Its serene setting and close proximity to freeways make it an ideal choice for those seeking both relaxation and accessibility. Dont miss the chance to make this exceptional home yours.
Property Location and Similar Properties
All
Similar
Features
Appliances
- Dishwasher
- ENERGY STAR Qualified Appliances
- ENERGY STAR Qualified Water Heater
- Free-Standing Range
- Disposal
- Gas Oven
- Microwave
- Tankless Water Heater
- Vented Exhaust Fan
- Water Line to Refrigerator
Assessments
- Unknown
Association Fee
- 0.00
Commoninterest
- None
Common Walls
- No Common Walls
Construction Materials
- Drywall Walls
- Stucco
Cooling
- Central Air
Country
- US
Eating Area
- Breakfast Counter / Bar
- Family Kitchen
- In Family Room
- Dining Room
Electric
- Photovoltaics Seller Owned
Entry Location
- Ground level with steps
Fencing
- Excellent Condition
- Vinyl
Fireplace Features
- Family Room
- Gas
- Fire Pit
Flooring
- Carpet
- Laminate
- Tile
Foundation Details
- Slab
Garage Spaces
- 3.00
Green Energy Efficient
- Water Heater
Green Energy Generation
- Solar
Heating
- Central
Interior Features
- Crown Molding
- Granite Counters
- Open Floorplan
- Quartz Counters
- Recessed Lighting
- Wainscoting
Laundry Features
- Gas & Electric Dryer Hookup
- Individual Room
- Inside
- Washer Hookup
Levels
- One
Living Area Source
- Assessor
Lockboxtype
- Supra
Lockboxversion
- Supra
Lot Features
- 0-1 Unit/Acre
Parcel Number
- 413613003
Parking Features
- Driveway
- Garage Faces Front
- Garage Door Opener
- RV Access/Parking
- RV Gated
Patio And Porch Features
- Covered
- Front Porch
Pool Features
- None
Postalcodeplus4
- 2112
Property Type
- Single Family Residence
Property Condition
- Turnkey
Road Frontage Type
- City Street
Road Surface Type
- Paved
Roof
- Tile
School District
- Beaumont
Security Features
- Carbon Monoxide Detector(s)
- Fire Sprinkler System
- Smoke Detector(s)
Sewer
- Public Sewer
Spa Features
- None
Uncovered Spaces
- 6.00
Utilities
- Cable Available
- Electricity Connected
- Natural Gas Connected
- Phone Connected
- Sewer Connected
- Water Connected
View
- Mountain(s)
Virtual Tour Url
- https://thephotodewd.tf.media/x1905368
Water Source
- Public
Window Features
- Double Pane Windows
- ENERGY STAR Qualified Windows
Year Built
- 2017
Year Built Source
- Assessor
Based on information from California Regional Multiple Listing Service, Inc. as of Feb 05, 2025. This information is for your personal, non-commercial use and may not be used for any purpose other than to identify prospective properties you may be interested in purchasing. Buyers are responsible for verifying the accuracy of all information and should investigate the data themselves or retain appropriate professionals. Information from sources other than the Listing Agent may have been included in the MLS data. Unless otherwise specified in writing, Broker/Agent has not and will not verify any information obtained from other sources. The Broker/Agent providing the information contained herein may or may not have been the Listing and/or Selling Agent.
Display of MLS data is usually deemed reliable but is NOT guaranteed accurate.
Datafeed Last updated on February 5, 2025 @ 12:00 am
©2006-2025 brokerIDXsites.com - https://brokerIDXsites.com


