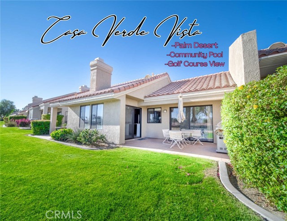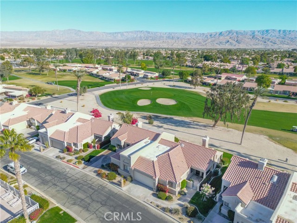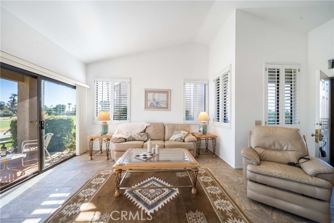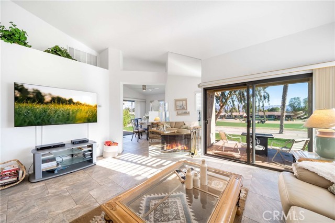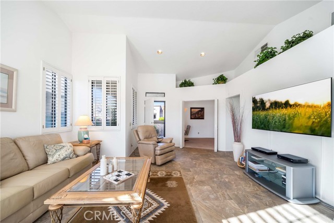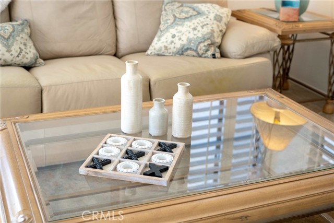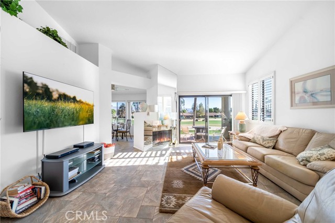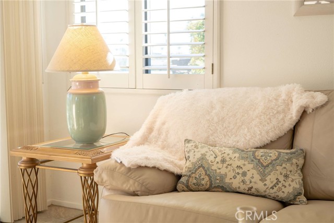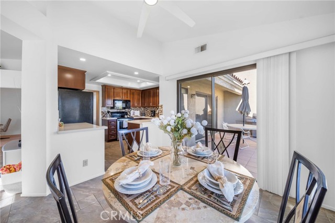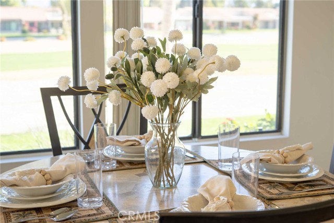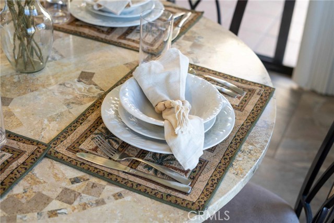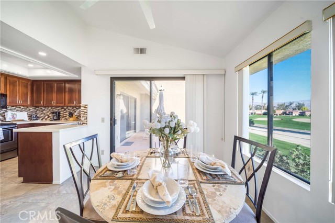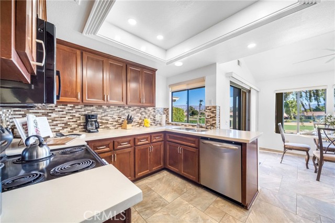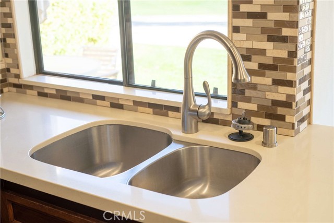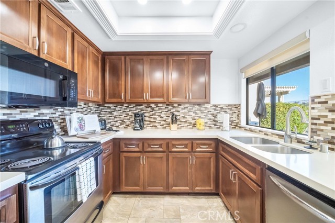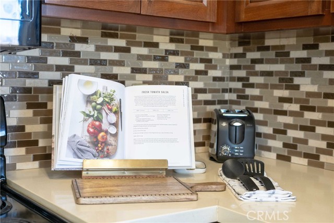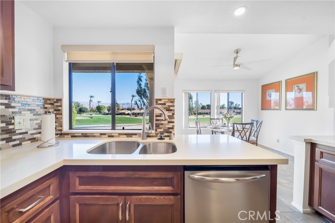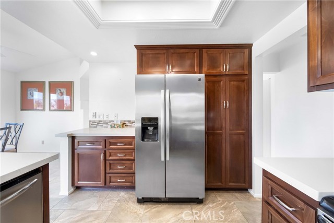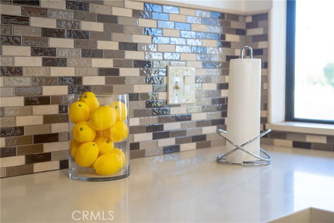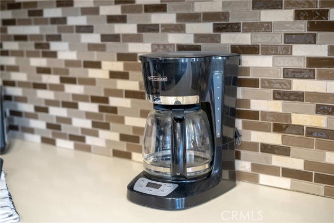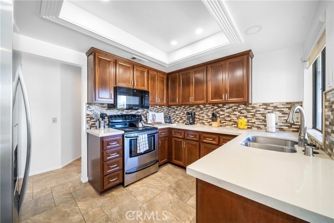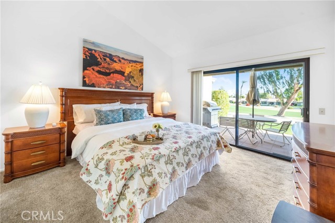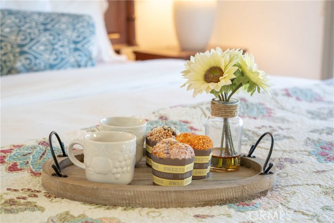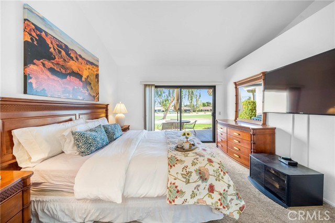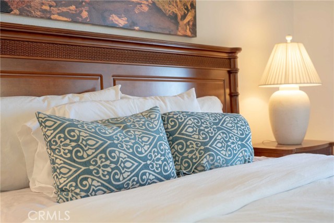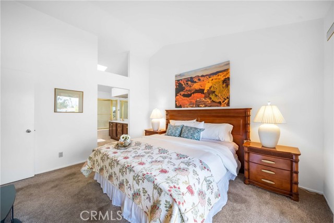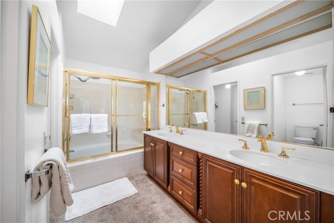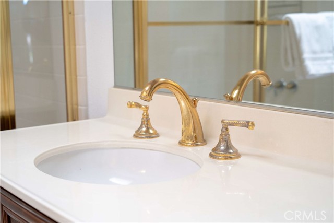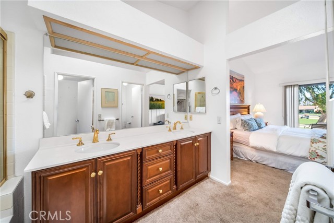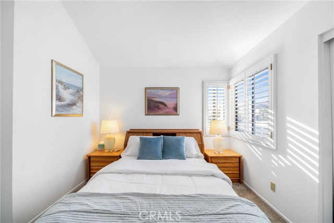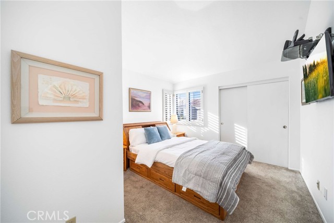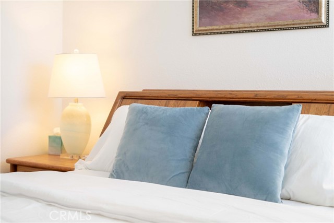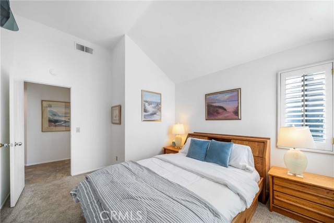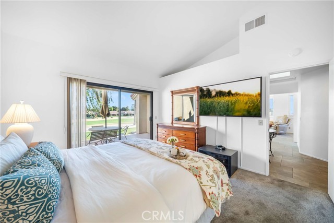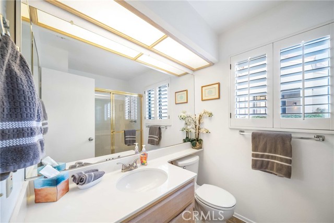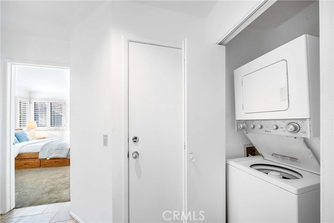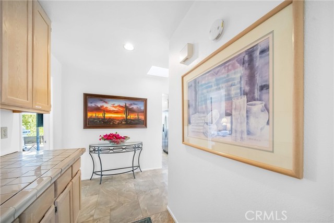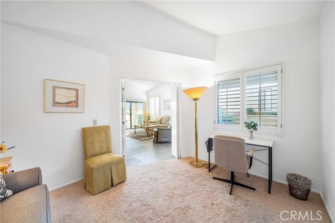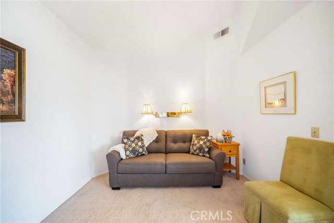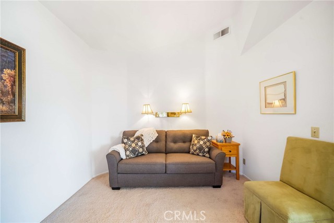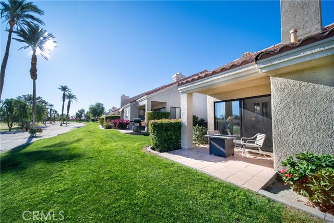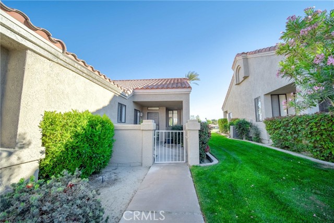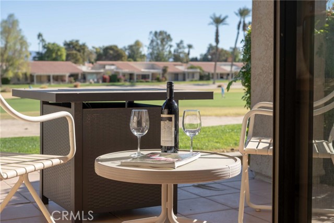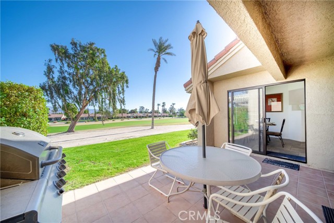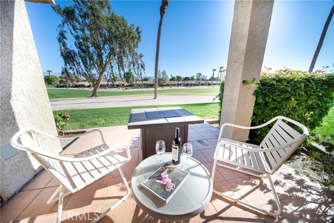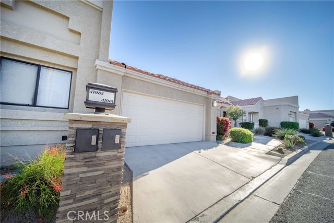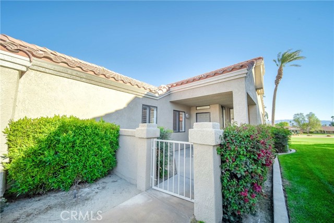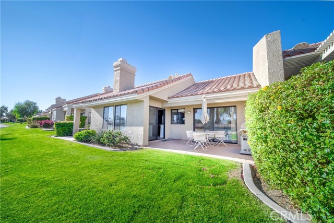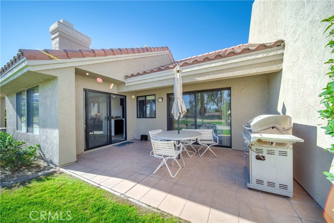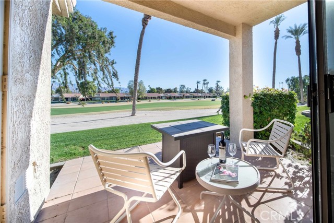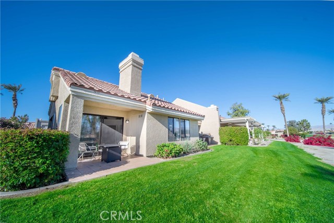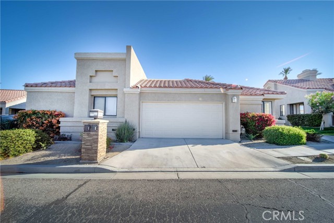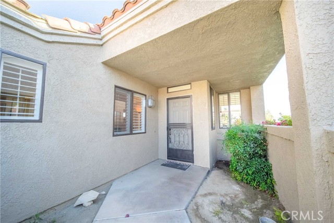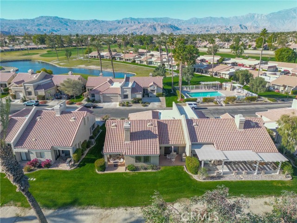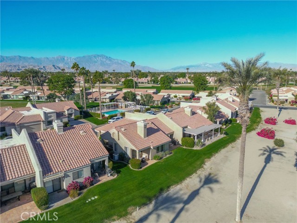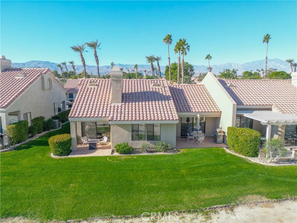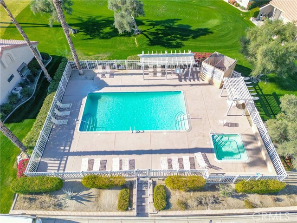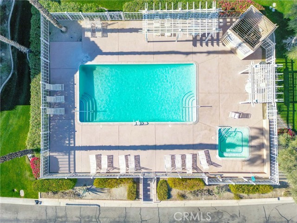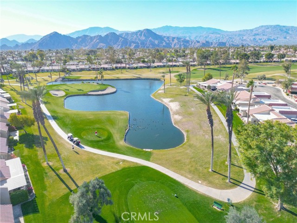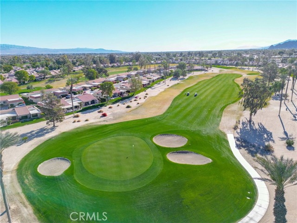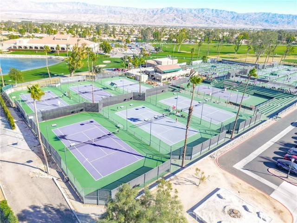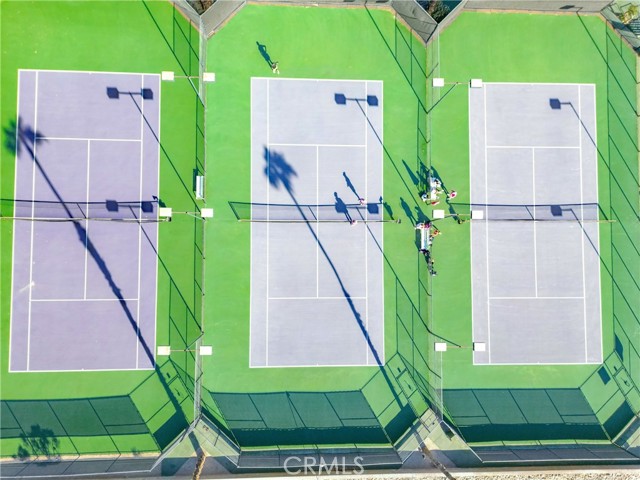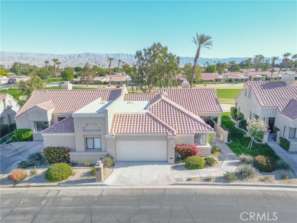Contact Kim Barron
Schedule A Showing
Request more information
- Home
- Property Search
- Search results
- 41981 Preston Trail, Palm Desert, CA 92211
- MLS#: SR24238383 ( Condominium )
- Street Address: 41981 Preston Trail
- Viewed: 6
- Price: $2,995
- Price sqft: $2
- Waterfront: No
- Year Built: 1987
- Bldg sqft: 1360
- Bedrooms: 2
- Total Baths: 2
- Full Baths: 2
- Garage / Parking Spaces: 4
- Days On Market: 151
- Additional Information
- County: RIVERSIDE
- City: Palm Desert
- Zipcode: 92211
- Subdivision: Palm Desert Resort Cc (32418)
- District: Desert Center Unified
- Provided by: Keller Williams North Valley
- Contact: Eduardo Eduardo

- DMCA Notice
-
DescriptionEscape to paradise at the prestigious Palm Desert Resorter Country Club! Nestled on the third green of the clubs scenic golf course, this turnkey furnished condominium offers breathtaking views, luxurious amenities, and a vibrant community atmosphere. With access to an 18 hole golf course, an on site restaurant and bar, expansive tennis and pickleball facilities, and 20 sparkling swimming pools, this is more than a homeits a lifestyle. Whether youre seeking a serene retreat, a full time residence, or an investment property, Casa Verde Vista is your gateway to unparalleled desert living. Step into the largest Champion model, featuring 1,360 square feet of thoughtfully designed living space. This 2 bedroom, 2 bathroom home includes a cozy den and boasts a bright, open floor plan with picturesque golf course views. The fully equipped kitchen, remodeled in 2019, offers quartz countertops and modern appliances, perfect for entertaining or everyday use. The master suite is a haven of comfort, complete with an en suite bathroom and generous closet space. A nearby guest bedroom and second full bathroom ensure convenience for visitors. Relax in the spacious living area, styled with tasteful furnishings, or enjoy the outdoors on your private patio. A two car attached garage adds ease and storage, while the condos location directly across from a community pool adds unmatched convenience.
Property Location and Similar Properties
All
Similar
Features
Additional Rent For Pets
- No
Appliances
- Dishwasher
- Electric Oven
- Electric Range
- Disposal
- Gas Cooktop
- Gas Water Heater
- Ice Maker
- Microwave
- Range Hood
- Refrigerator
- Vented Exhaust Fan
- Water Line to Refrigerator
Architectural Style
- Traditional
Association Amenities
- Tennis Court(s)
- Maintenance Front Yard
Carport Spaces
- 2.00
Common Walls
- No Common Walls
Construction Materials
- Stucco
Cooling
- Central Air
Country
- US
Creditamount
- 35
Credit Check Paid By
- Tenant
Days On Market
- 26
Depositsecurity
- 1500
Door Features
- Sliding Doors
Eating Area
- Dining Room
Entry Location
- Front
Fireplace Features
- Living Room
- Gas
- See Through
Flooring
- Carpet
- Tile
Foundation Details
- Slab
Furnished
- Furnished
Garage Spaces
- 2.00
Heating
- Central
Interior Features
- Cathedral Ceiling(s)
- Furnished
- Tray Ceiling(s)
Laundry Features
- In Closet
Levels
- One
Living Area Source
- Assessor
Lockboxtype
- Call Listing Office
Lot Features
- 0-1 Unit/Acre
Parcel Number
- 632230024
Parking Features
- Garage
Patio And Porch Features
- Concrete
Pets Allowed
- Call
Pool Features
- Community
- In Ground
Postalcodeplus4
- 9248
Property Type
- Condominium
Rent Includes
- Cable TV
- Gardener
- Trash Collection
School District
- Desert Center Unified
Security Features
- 24 Hour Security
- Automatic Gate
- Gated Community
Sewer
- Public Sewer
Spa Features
- Community
- In Ground
Subdivision Name Other
- Palm Desert Resort CC (32418)
Transferfee
- 0.00
Transferfeepaidby
- Tenant
Utilities
- Cable Available
View
- Mountain(s)
- Panoramic
Water Source
- Public
Year Built
- 1987
Year Built Source
- Assessor
Zoning
- R112M
Based on information from California Regional Multiple Listing Service, Inc. as of Jun 07, 2025. This information is for your personal, non-commercial use and may not be used for any purpose other than to identify prospective properties you may be interested in purchasing. Buyers are responsible for verifying the accuracy of all information and should investigate the data themselves or retain appropriate professionals. Information from sources other than the Listing Agent may have been included in the MLS data. Unless otherwise specified in writing, Broker/Agent has not and will not verify any information obtained from other sources. The Broker/Agent providing the information contained herein may or may not have been the Listing and/or Selling Agent.
Display of MLS data is usually deemed reliable but is NOT guaranteed accurate.
Datafeed Last updated on June 7, 2025 @ 12:00 am
©2006-2025 brokerIDXsites.com - https://brokerIDXsites.com


