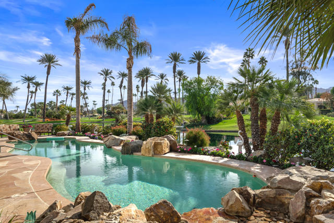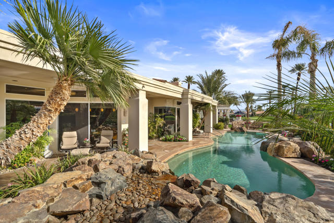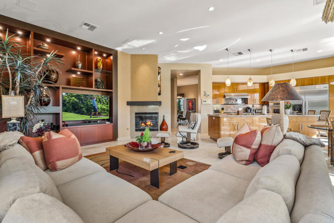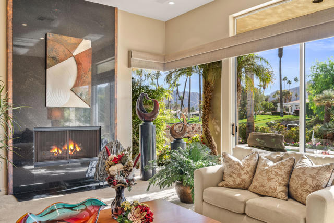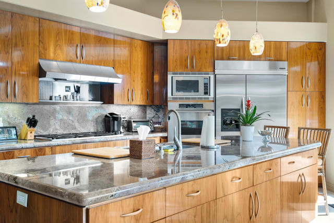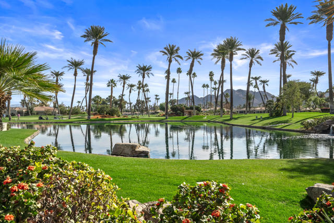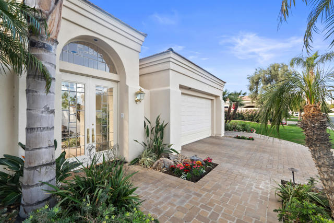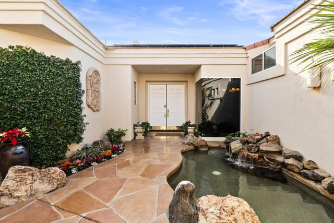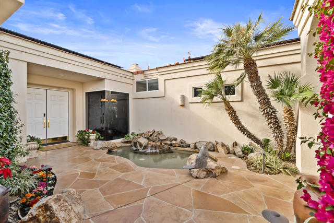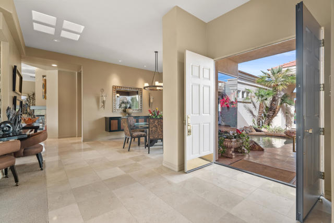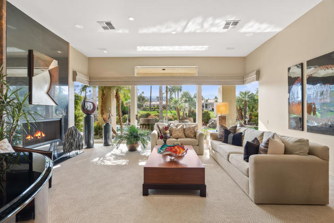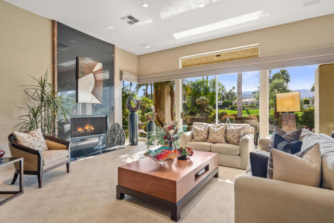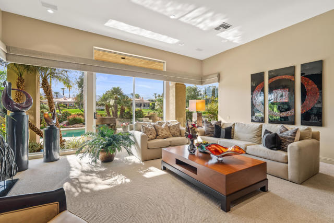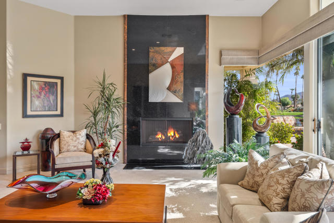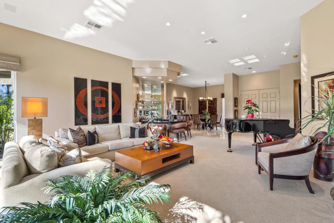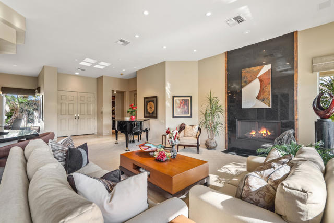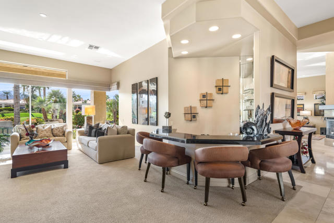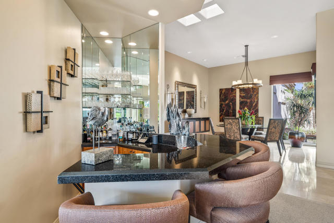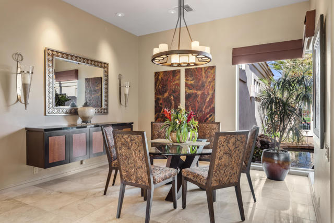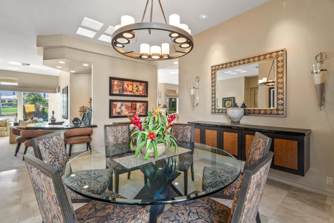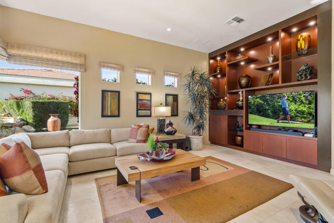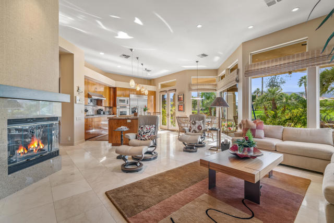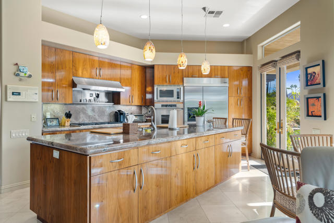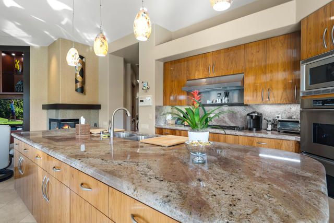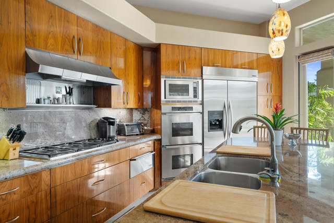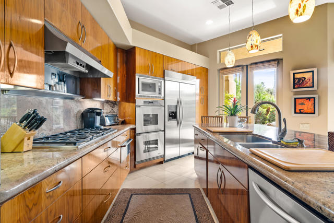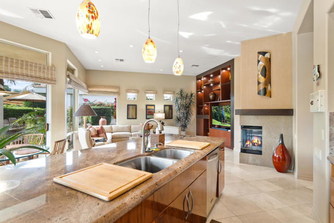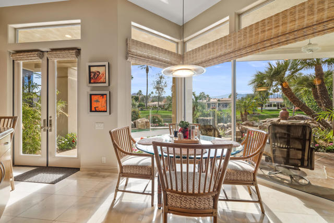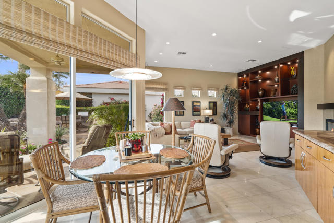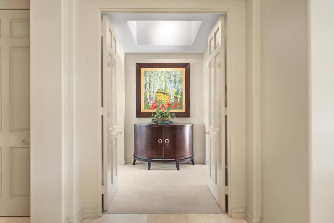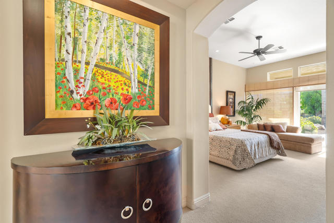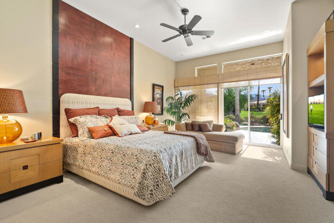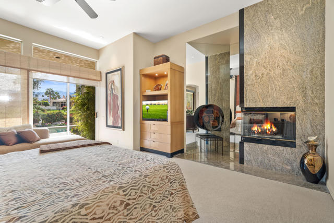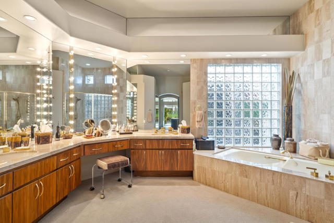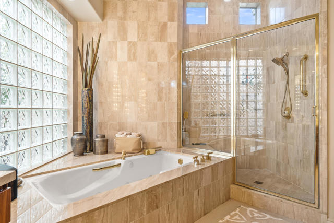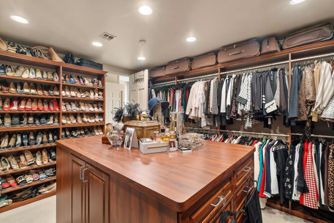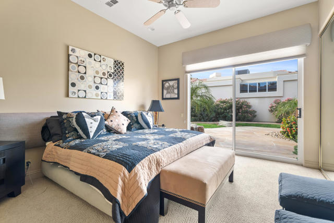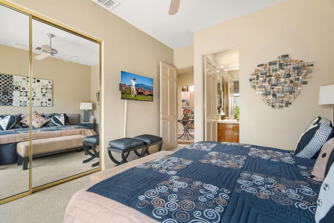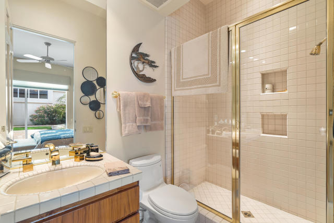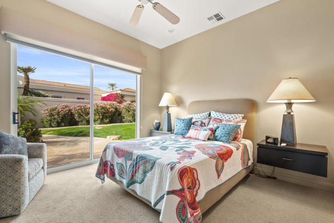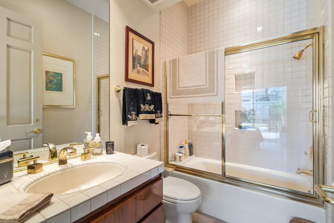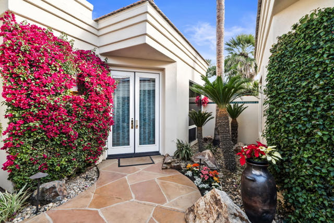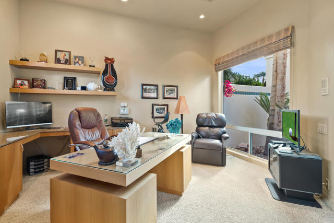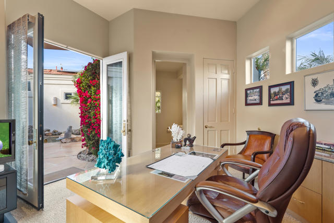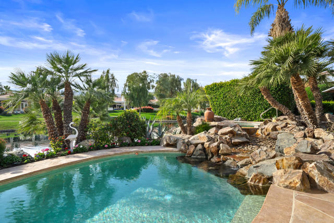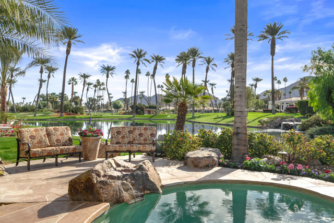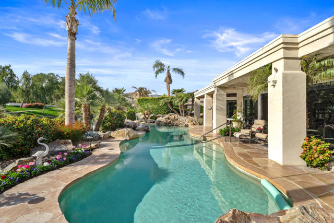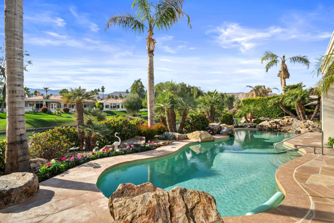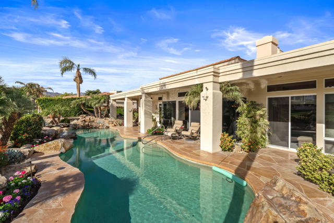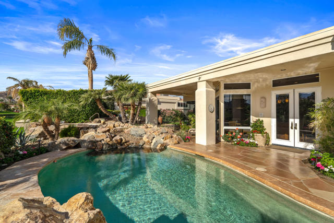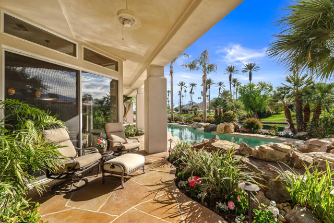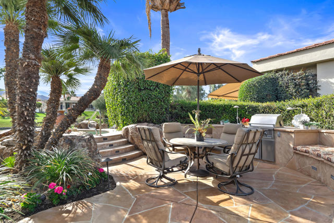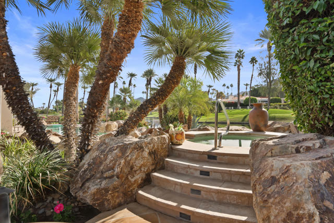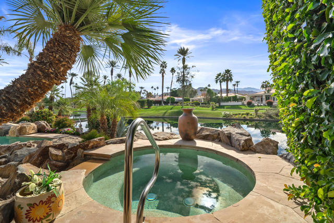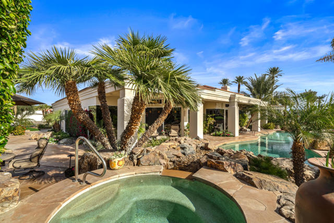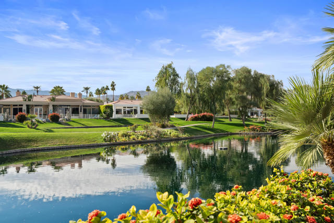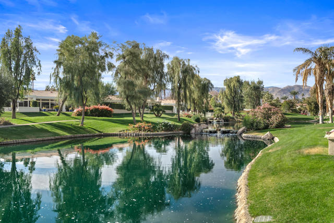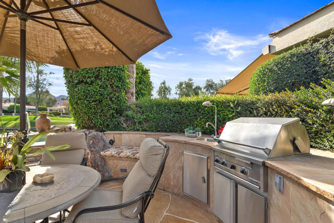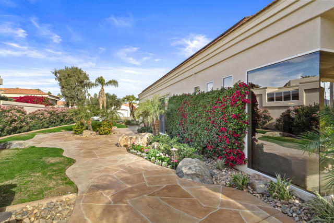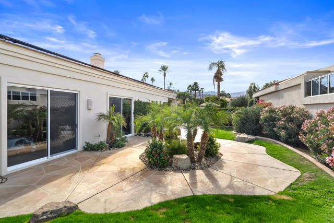Contact Kim Barron
Schedule A Showing
Request more information
- Home
- Property Search
- Search results
- 75073 Spyglass Drive, Indian Wells, CA 92210
- MLS#: 219122212DA ( Single Family Residence )
- Street Address: 75073 Spyglass Drive
- Viewed: 1
- Price: $2,000,000
- Price sqft: $576
- Waterfront: Yes
- Wateraccess: Yes
- Year Built: 1991
- Bldg sqft: 3471
- Bedrooms: 3
- Total Baths: 3
- Full Baths: 2
- 1/2 Baths: 1
- Garage / Parking Spaces: 2
- Days On Market: 38
- Additional Information
- County: RIVERSIDE
- City: Indian Wells
- Zipcode: 92210
- Subdivision: Desert Horizons C.c.
- Provided by: Equity Union
- Contact: Barbara Barbara

- DMCA Notice
-
DescriptionA beautiful home on a fabulous expansive south facing lot with endless views of the Santa Rosa Mountains, a lake, a waterfall and a private pool and spa. This rarely marketed Riviera floor plan offers 4 bedrooms (including a freestanding casita being used as an office) and 4.5 baths, 3 fireplaces and is designer furnished. Enter the front courtyard through double, cut glass, doors and you are welcomed by a lovely water feature and a beautifully decorated and furnished home. The Riviera floor plan offers a formal living room, formal dining room, separate family room and an eat in gourmet kitchen with island bar. This special home has upgraded finishes including granite counter tops, designer grade appliances, including an expanded primary bedroom suite closet to die for!. You will want to see this beautiful home in an outstanding Indian Wells location. Shown by appointment only.
Property Location and Similar Properties
All
Similar
Features
Appliances
- Gas Cooktop
- Microwave
- Refrigerator
- Disposal
- Dishwasher
- Gas Water Heater
- Range Hood
Association Amenities
- Bocce Ball Court
- Tennis Court(s)
- Other Courts
- Fire Pit
- Gym/Ex Room
- Card Room
- Clubhouse
- Clubhouse Paid
- Security
- Insurance
Association Fee
- 1633.00
Association Fee2
- 300.00
Association Fee2 Frequency
- Monthly
Association Fee Frequency
- Monthly
Builder Model
- Expanded Riviera
Carport Spaces
- 0.00
Construction Materials
- Stucco
Cooling
- Zoned
- Central Air
Country
- US
Door Features
- Double Door Entry
Eating Area
- Breakfast Nook
- Breakfast Counter / Bar
- Dining Room
Exclusions
- Personal belongings
- some art and decorative items. Reference inventory and exclusion list.
Fireplace Features
- Gas
- Family Room
- Primary Bedroom
- Living Room
Flooring
- Carpet
- Tile
Foundation Details
- Slab
Garage Spaces
- 2.00
Heating
- Fireplace(s)
- Zoned
- Forced Air
- Natural Gas
Inclusions
- Furnishings per written inventory and exclusions
Interior Features
- High Ceilings
- Wet Bar
- Open Floorplan
Laundry Features
- Individual Room
Levels
- One
Living Area Source
- Assessor
Lockboxtype
- None
Lot Features
- Back Yard
- Yard
- Landscaped
- Front Yard
- Sprinkler System
- Sprinklers Timer
- Planned Unit Development
Other Structures
- Guest House
Parcel Number
- 633720002
Parking Features
- Golf Cart Garage
- Driveway
- Garage Door Opener
Patio And Porch Features
- See Remarks
Pool Features
- In Ground
- Electric Heat
- Private
Postalcodeplus4
- 7632
Property Type
- Single Family Residence
Property Condition
- Updated/Remodeled
Roof
- Concrete
- Tile
Security Features
- 24 Hour Security
- Gated Community
Spa Features
- Heated
- Private
- In Ground
Subdivision Name Other
- Desert Horizons C.C.
Uncovered Spaces
- 0.00
View
- Lake
- Pool
- Panoramic
- Mountain(s)
Window Features
- Blinds
Year Built
- 1991
Year Built Source
- Assessor
Based on information from California Regional Multiple Listing Service, Inc. as of Feb 13, 2025. This information is for your personal, non-commercial use and may not be used for any purpose other than to identify prospective properties you may be interested in purchasing. Buyers are responsible for verifying the accuracy of all information and should investigate the data themselves or retain appropriate professionals. Information from sources other than the Listing Agent may have been included in the MLS data. Unless otherwise specified in writing, Broker/Agent has not and will not verify any information obtained from other sources. The Broker/Agent providing the information contained herein may or may not have been the Listing and/or Selling Agent.
Display of MLS data is usually deemed reliable but is NOT guaranteed accurate.
Datafeed Last updated on February 13, 2025 @ 12:00 am
©2006-2025 brokerIDXsites.com - https://brokerIDXsites.com


