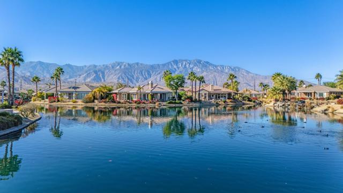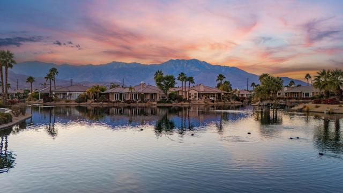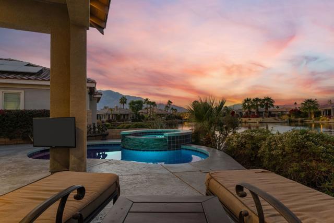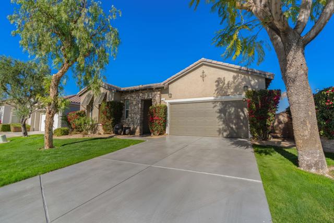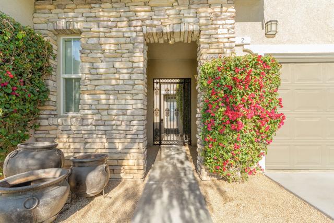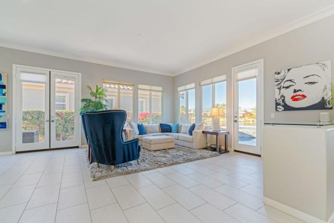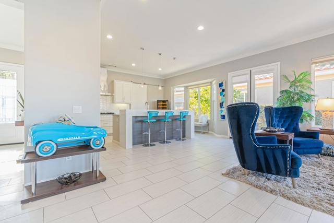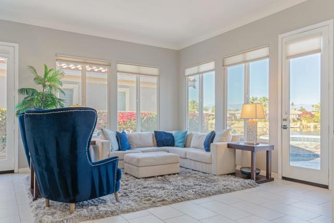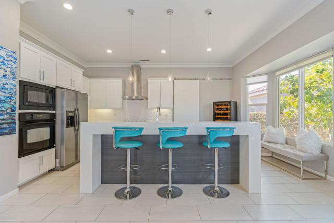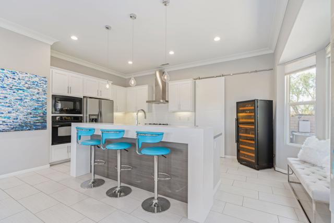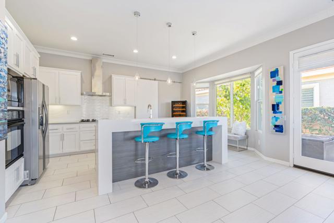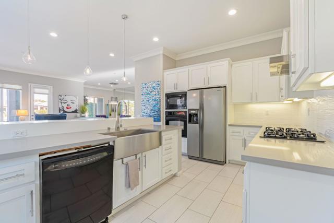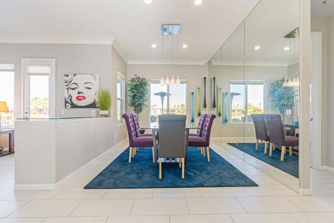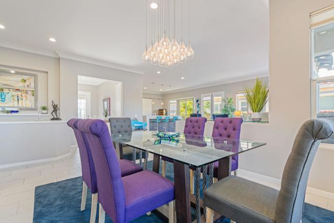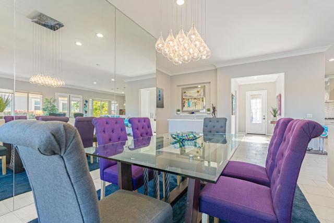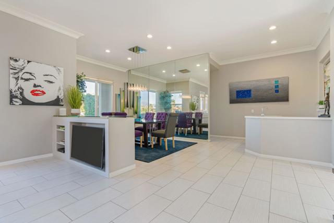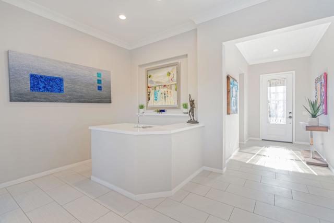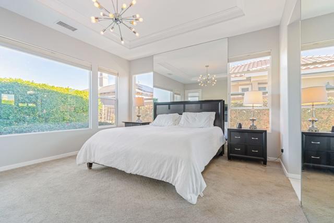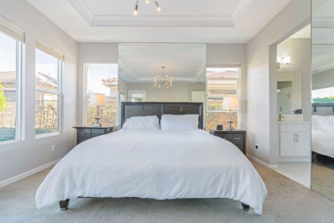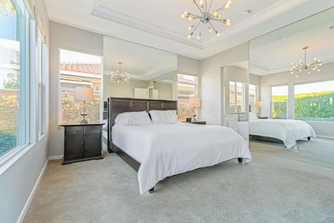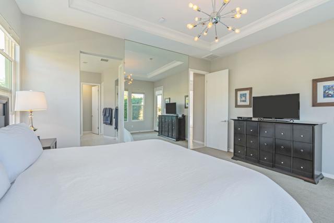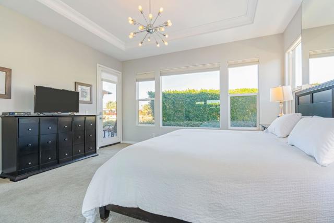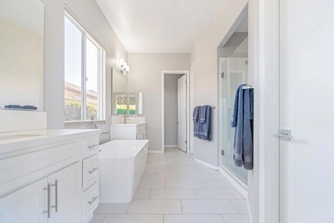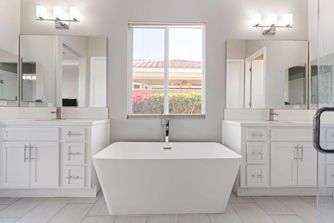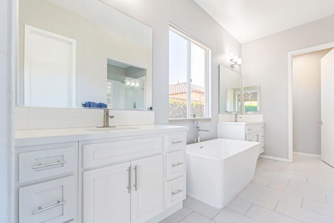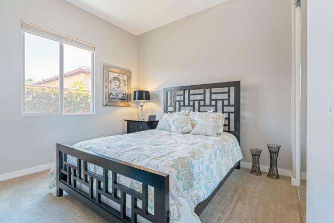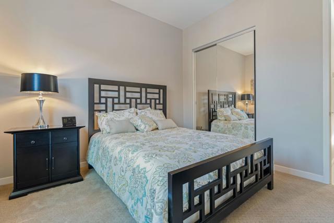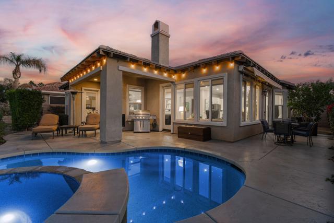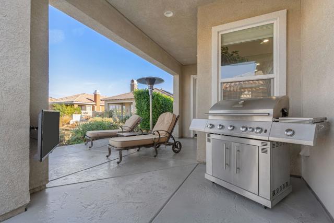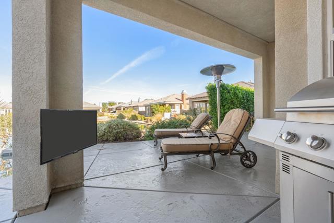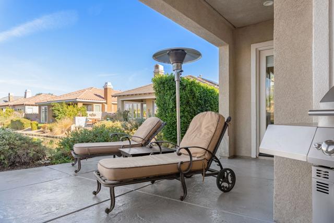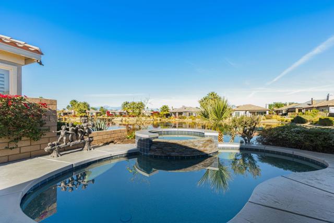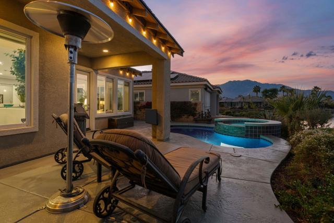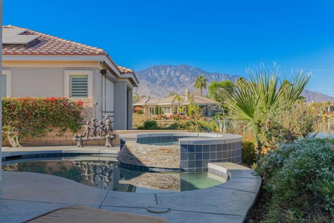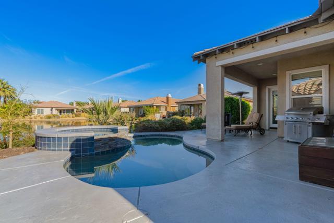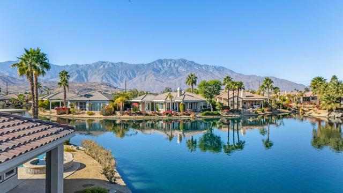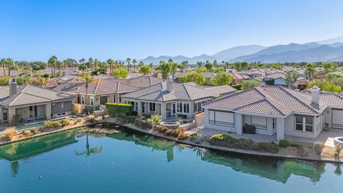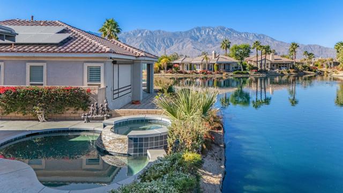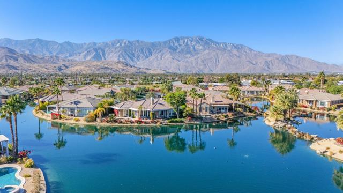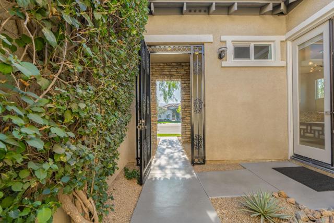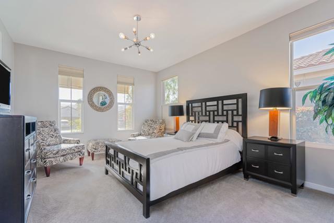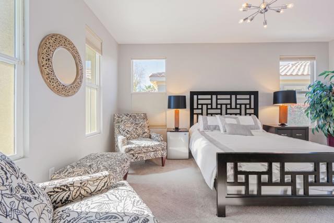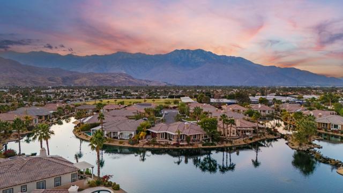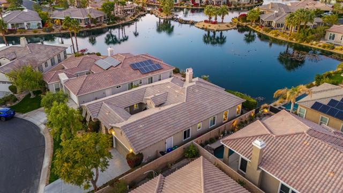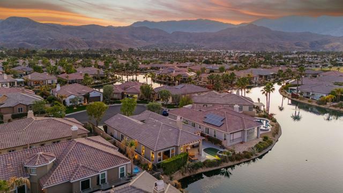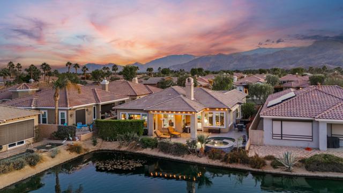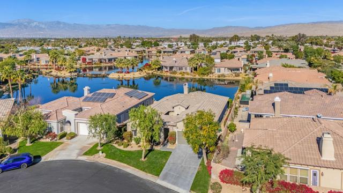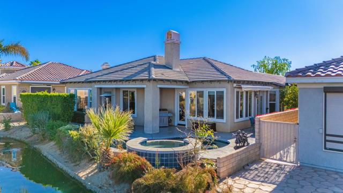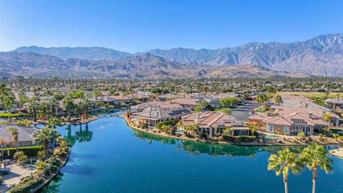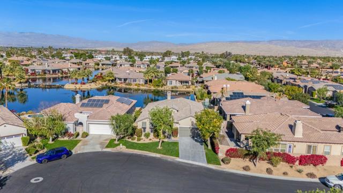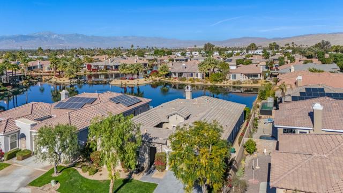Contact Kim Barron
Schedule A Showing
Request more information
- Home
- Property Search
- Search results
- 2 Pyramid Lake Court, Rancho Mirage, CA 92270
- MLS#: 219122062DA ( Single Family Residence )
- Street Address: 2 Pyramid Lake Court
- Viewed: 5
- Price: $895,000
- Price sqft: $426
- Waterfront: No
- Year Built: 2004
- Bldg sqft: 2102
- Bedrooms: 3
- Total Baths: 3
- Full Baths: 3
- Days On Market: 336
- Additional Information
- County: RIVERSIDE
- City: Rancho Mirage
- Zipcode: 92270
- Subdivision: Mission Shores

- DMCA Notice
-
DescriptionWelcome to this beautiful 3BD/3BA home in the gated community of Mission Shores. With 2,102 square feet of living space, this home offers a spacious open floor plan, perfect for entertaining, with a seamless flow between the living, dining, and kitchen areas. The updated kitchen features Quartz countertops, a large island, and ample storage. Enjoy breathtaking lakefront views from the comfort of your home, poolside, or on the patio, with stunning water vistas visible throughout. The serene lakefront setting provides a peaceful retreat while you relax in your private pool and spa. The bathrooms have been thoughtfully updated with beautiful modern finishes. Additional features include a 2 car garage, offering both convenience and storage. This home also includes high ceilings, recessed lighting, and large windows that bring in natural light, creating a bright and welcoming atmosphere. Located in a sought after community, this home offers the perfect blend of luxury, comfort, and waterfront living. Don't miss this exceptional opportunity!
Property Location and Similar Properties
All
Similar
Features
Appliances
- Microwave
- Refrigerator
- Dishwasher
- Gas Water Heater
- Range Hood
Association Amenities
- Maintenance Grounds
- Lake or Pond
Association Fee
- 335.00
Association Fee Frequency
- Monthly
Carport Spaces
- 0.00
Construction Materials
- Stucco
Country
- US
Eating Area
- Dining Room
- Breakfast Counter / Bar
Fencing
- Block
Flooring
- Carpet
- Tile
Foundation Details
- Slab
Garage Spaces
- 2.00
Heating
- Forced Air
- Natural Gas
Interior Features
- High Ceilings
- Wet Bar
Laundry Features
- Individual Room
Levels
- One
Living Area Source
- Assessor
Lockboxtype
- None
Lot Features
- Sprinklers Timer
- Planned Unit Development
Parcel Number
- 673730037
Parking Features
- Garage Door Opener
- Driveway
Patio And Porch Features
- Concrete
Pool Features
- In Ground
- Electric Heat
- Private
Property Type
- Single Family Residence
Property Condition
- Updated/Remodeled
Roof
- Concrete
Security Features
- Gated Community
Spa Features
- Heated
- In Ground
Subdivision Name Other
- Mission Shores
Uncovered Spaces
- 0.00
Utilities
- Cable Available
View
- Lake
- Mountain(s)
Window Features
- Blinds
Year Built
- 2004
Year Built Source
- Assessor
Based on information from California Regional Multiple Listing Service, Inc. as of Dec 05, 2025. This information is for your personal, non-commercial use and may not be used for any purpose other than to identify prospective properties you may be interested in purchasing. Buyers are responsible for verifying the accuracy of all information and should investigate the data themselves or retain appropriate professionals. Information from sources other than the Listing Agent may have been included in the MLS data. Unless otherwise specified in writing, Broker/Agent has not and will not verify any information obtained from other sources. The Broker/Agent providing the information contained herein may or may not have been the Listing and/or Selling Agent.
Display of MLS data is usually deemed reliable but is NOT guaranteed accurate.
Datafeed Last updated on December 5, 2025 @ 12:00 am
©2006-2025 brokerIDXsites.com - https://brokerIDXsites.com


